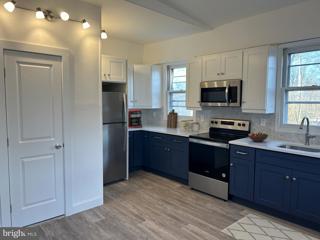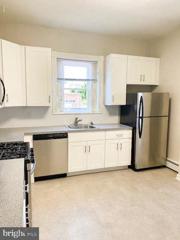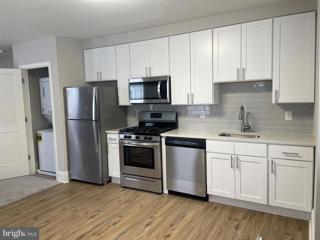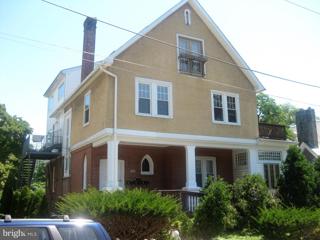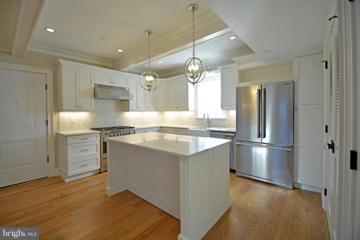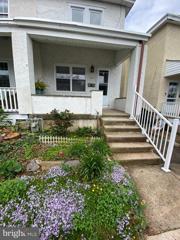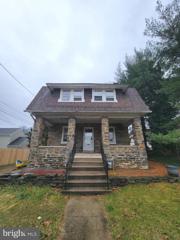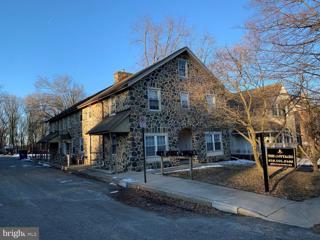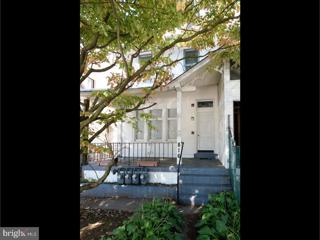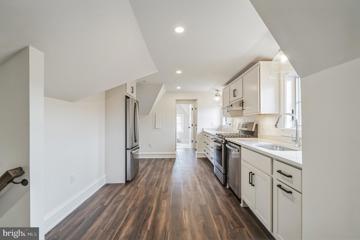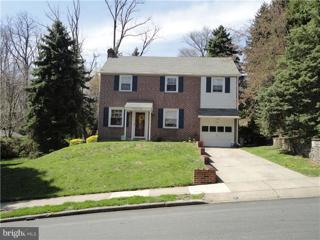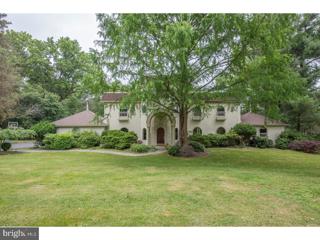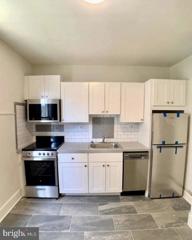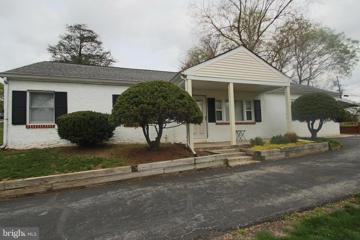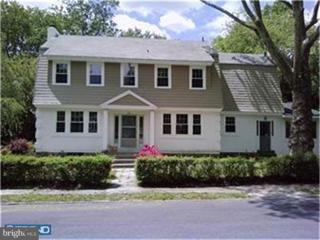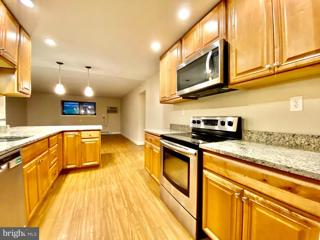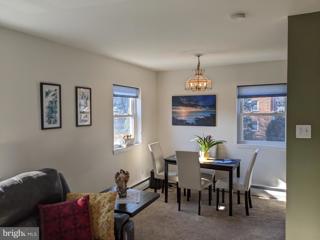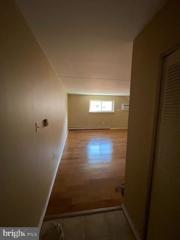 |  |
|
Rosemont PA Real Estate & Homes for RentWe were unable to find listings in Rosemont, PA
Showing Homes Nearby Rosemont, PA
Courtesy: United Real Estate, (484) 367-7727
View additional infoWelcome to wonderful community of Wayne, where comfort and convenience meet! Located in the heart of the Wayne Business District and Historic Area, this 1 Bedroom, 1 Bath Apt is sure to impress. Features include: new stainless steel appliances, beautiful hardwood flooring, granite countertops and off street parking. From this prime location you walking distance to all the shops, restaurants & entertainment Wayne has to offer. The Regional Rail station is within walking distance, as well, making trips in center city a breeze.
Courtesy: Metropolitan Management Corporation, (610) 667-1700
View additional info
Courtesy: Metropolitan Management Corporation, (610) 667-1700
View additional info
Courtesy: Charles J Falcone, (610) 449-1300
View additional infoRenovated and charming 2BR apartment in converted Colonial - 2 full baths, office/den, LR, Eat in kitchen- excellent condition, gas heat, central air, walk to location; seek long term tenant; NO SMOKER: NO DOG; laundry hook up in basement . landlord is realtor.
Courtesy: Compass RE, (610) 822-3356
View additional infoThis sunny 3 bedroom, 1 bathroom unit is located on a quiet street in Narberth. This large residence occupies the entire second floor of the stately "Duck House". It features a new shaker kitchen, all new appliances, washer/dryer, hardwood floors throughout and off street parking. Available May 2024, or possibly a bit earlier. Just blocks from the shops and restaurants of downtown Narberth as well as the Narberth train station.
Courtesy: Glen Mary Real Estate LLC
View additional infoAbsolutely gorgeous condo for rent in downtown Wayne. This custom designed living space features beautiful trim work throughout, custom carpentry with marble bathrooms, hardwood floors and tons of natural sunlight. No detail was overlooked from the mahogany porch to the crystal doorknobs. Off street parking is available. Professionally managed by Lombardi Residential.
Courtesy: Realty Mark Associates, (215) 376-4444
View additional info
Courtesy: Keller Williams Real Estate - West Chester, (610) 399-5100
View additional infoThis beautiful 2,000 sq ft apartment in Havertown is the one youâve been waiting for! Enter Unit 2 on the side of the building and youâre greeted by an expansive deck, with ample room to relax. Through the glass front door; a foyer with coat rack welcomes you. On the main level youâll find luxury vinyl floors & neutral paint throughout. A fully renovated kitchen awaits featuring: new slow close white shaker cabinets, granite countertops, large center island with breakfast bar seating, recessed & pendant lighting, SS appliances & coffee bar. The kitchen overlooks a dining room with overhead light/fan, which could also be used as a 2nd family room. Across the hall, youâll find an expansive living room with a small closet & overhead light/fan. A huge primary bedroom is located from here, featuring overhead light, a deep closet & en-suite full bath with new vanity, tile floors & tub/shower. A den/office is super convenient & could possibly be used as a bonus bedroom. Rounding out the main level: a 2nd full bath with new vanity, linen closet, tiled floors & tub/shower & a mechanical/storage closet. The 2-story staircase leading to the second floor is bright & airy. On this level, 2 more huge bedrooms await, each with deep closets, overhead lights, & loads of natural light. A ½ bath & laundry room with in-unit washer/dryer are found on this floor; making this unit even more appealing. Lastly, tenants can enjoy access to the unfinished attic for all of their storage needs! This unit offers parking lot parking during non-business hours & an unbeatable location, close to all major roadways like 476 & 95. Schedule today!
Courtesy: BHHS Fox & Roach-Blue Bell, (215) 542-2200
View additional infoBrick Twin located in the heart of Conshohocken! This updated home incorporates a spacious living/dining room area with beautiful flooring throughout, a fully equipped kitchen with quartz countertops, tile backsplash, new cabinetry, stainless steel appliances and an abundance of recessed lighting. Off the kitchen is your mudroom and main floor laundry area with powder room. Upstairs you'll find three generous size bedrooms with ample closet space and an abundance of natural light along with a gorgeous updated bath. The walk out finished basement provides plenty of additional living space and can be easily used as a 4th bedroom along with access to your spacious backyard. Other highlights of the property include Central Air, your own private driveway, and a charming front porch to enjoy your morning cup of coffee. As a resident you will be within walking distance to the train station, bike trails, many local restaurants, coffee shops and just minutes to all major routes. Be part of a vibrant community and schedule your private tour today! Available for Move in 10/1/2024.
Courtesy: Wolverton & Company LLC, (610) 994-9750
View additional infoCome experience this lovely 4 bed 1.5 bath home for rent located in Penn Valley, PA! The bright and spacious living space greets you as you enter through the front door. The finished hardwood floors can be found throughout the home and add warmth and character to the space. Through the living room you will find the dining room which opens to the kitchen. There is decent cabinet and counter space as well as a gas stove for cooking. There is a half bath on the main floor and additional closet which can be used as a pantry. Upstairs holds 4 spacious and well lit bedrooms each with their own mini split AC unit. There is a fully renovated hall bathroom which features a new tub, toilet, tile finishes, and fixtures. There is a large attic for storage. The basement can also be used for storage and contains your washer and dryer. There is a bonus room and utility room with laundry and storage. A private rear yard, covered front porch, and off street parking add to the amazing value found in this home. Conveniently located with easy access up and down the Main Line and beyond. Close proximity to parks, downtown Narberth, schools, the major arteries, and much more! Schedule an appointment today.
Courtesy: Realty Mark Cityscape-King of Prussia, (215) 583-7777
View additional info
Courtesy: Lydia T Willits Real Estate, (610) 692-3075
View additional infoLocation, location, location! First-floor one-bedroom apartment with private entrance available in the beautiful, historic, renovated, charming "Cottages of West Wayne". This light-filled apartment has an updated kitchen, new hardwood floor look throughout, and updated bathroom with shower. Absolutely no pets. No smoking. Good credit only. Available June 1, 2024. The property is strategically located within one mile of the SEPTA Regional Rail Station (Paoli/Thorndale Line) and provides easy walkability to an abundance of shopping, restaurants/bars and public transportation. Tenants are within a 5-minute drive to major grocery chains including both ACME and Whole Foods. In addition, the Cottages of West Wayne are sandwiched between two beautiful parks. The property backs into Odorisio Park, 25-acres filled with multiple athletic fields, a basketball court, a playground, and three off-street parking lots. Radnor Trail Park is less than 0.2 miles from the property, and provides a beautiful nature trail and picnic area. Tenant pays for electric, heat, gas. Landlord pays for trash, water, sewer. Coin operated laundry on site exclusively for tenants.
Courtesy: RE/MAX Ready, (610) 828-6300
View additional infoThis spacious 3rd floor one bedroom apartment has been renovated and updated. This unit includes a full kitchen with newer cabinets, stove, laminate flooring. The nice size living room includes newer carpet, new recessed lighting, ceiling fan and window shades. The bedroom features newer carpeting, lighting and ceiling fan. The full bath is fitted with updated flooring, tile, sink, toilet and lighting. This apartment is part of a quad that has gone under a series of improvements including new common area paint and carpets. All of this in an OUTSTANDING location on Fayette St. in the middle of everything Conshohocken has to offer. Note: Rent Includes- Heat, Water, Sewer & Trash. Tenant Responsibility-Electric, Cooking Gas, Insurance, Cable/Internet/Phone. No Pets. Coin-Op Laundry available in town.
Courtesy: Glen Mary Real Estate LLC, (732) 630-3000
View additional infoThoughtfully Designed Modern, 2 bed, 1 bath. Entire 3rd floor. 850 Sq Ft. Utilities - Tenant pays heat, electric, hot water, AC. Landlord pays cold water, sewer and trash. Featuring: natural light, charming original brick and wooden porches, high end appliances and modern finishes. New plank floors throughout. Dedicated parking. Porches and grassy areas for relaxing. Located at the intersection of Pennsylvania Ave and Poplar Ave in the heart of Wayne. Jump on the train to Philly or Downingtown. Explore the leafy residential streets and nearby parks. Or walk one block to downtown Wayne. On call and responsive maintenance. Our management company prioritizes quiet and respectful communities. Pets are reviewed case by case, we love good pets.
Courtesy: RE/MAX Hometown Realtors, (610) 566-1340
View additional infoIn one of the most sought-after neighborhoods in Havertown, Westgate Hills, is this stone front colonial ready for immediately occupancy. Enjoy all the beautiful amenities and updates this home has to offer along with a civic association that features a park, parades, and more! The main floor offers a generous living room with beautifully refinished hardwoods that flow into the dining area. Off the dining room is wonderfully updated kitchen with granite tops and stainless-steel appliances that leads to a large and bright family room. From the family room are sliders to the rear patio overlooking a deep yard ready for your summer BBQs and get-togethers. Upstairs you will find 3 generous bedrooms and hall bath. The walkout basement has been finished for additional living space complete with laundry closet & powder room. All of this within a desirable community, 1 car garage, fresh paint, new carpets, and close proximity to schools, shopping, & major arteries makes this a must see today! First, last, & 1 months rent for security due for occupancy. Photos are from when owner occupied.
Courtesy: Keller Williams Main Line, 6105200100
View additional infoMature trees, friendly neighbors, and a sprawling park a few steps away act as the idyllic setting for 325 Hamilton Rd in desirable Merion Station. This thoughtfully designed and expertly upgraded 3,500+/- sqft home offers 4 bedrooms, 3.5 bathrooms, a finished basement, a fantastic outdoor space, and a high-end style mirroring the pages of an architectural magazine. Out front, the classic stone facade, lush shrubbery, and charming porch create welcoming curb appeal. Stepping inside the main entrance, you'll find a foyer with a center staircase and coat closet. To the right is an office showcasing the built-ins, crown molding, window shutters, and wainscotting that make up the distinctive character found throughout the home. To the left is a formal dining room anchored by a fireplace. Beautiful hardwood floors stretch past the mudroom and powder room into the open main living space that's sure to become the family hub. There's a breakfast nook with a beverage center and a gleaming all-white kitchen fitted with custom cabinetry, marble counters, stainless steel appliances, a subway tile backsplash, a farmhouse sink, a pantry, and a large island with seating. The cozy den has massive windows overlooking the rear yard and a fireplace flanked by built-ins. The home's finished lower level has space for a playroom and hobbies or fitness. On the upper level are three spacious secondary bedrooms, each with great closets and carpeting. Two share a Jack-and-Jill bathroom, while another full bathroom and an organized laundry room sit off the hall. Completing this level is the hotel-like primary suite. There's an airy bedroom framed by cathedral ceilings, bright windows, multiple closets, and an attached full bathroom with a double vanity. In addition to everything inside, the expansive rear yard has tons of space to play, along with areas for grilling, al-fresco dining, and relaxing by the fire pit. 325 Hamilton Rd's sought-after location in the top-rated Lower Merion school district is just down the street from outdoor activities at General Wayne Park, including a playground, basketball court, and tennis. There's also easy access to Montgomery Dr, Conshohocken State Rd, and I-76. Schedule your showing today!
Courtesy: Kershaw Real Estate, (215) 483-5717
View additional infoVery large two bedroom apartment, in always popular Conshohocken. Two large bedrooms, but laundry is in one of them, huge kitchen, modern bath. Convenient to everything the area has to offer, I-76, Blue Route, PA Turnpike, Manayunk, Schuylkill River Trail, Center City Philadelphia, and much more. Available immediately!! NO PETS! NO PETS! NO PETS!!!!!!
Courtesy: KW Main Line - Narberth, 6106683400
View additional infoSpacious, 5 Bedroom, 4 Full Bathrooms, 1 Powder Room, 5096 Sq Ft, Stucco, one-of-a-kind home on a beautiful level, acre lot and situated on one of the nicest streets in sought-after Penn Valley. This magnificent home has been completely renovated with gorgeous hardwood floors throughout, a brand new Kitchen, and all new marble Bathrooms. There is a gigantic Family Room with 4 skylights, a wet bar, gas fireplace, vaulted ceilings & sliders to a rear patio. Oversized, step-down Living Room with beautiful hardwood floors, crown molding, and a large gas fireplace. Brand new gourmet, chef's Kitchen with granite countertops and granite Breakfast Bar, stainless steel appliances, Butler's Pantry and a large Breakfast Room with sliders to a tranquil slate patio and a fabulous, private backyard. Huge center hall entranceway has large circular staircase leading to 2 hallways. Sunny, spacious Dining Room with hardwood floors. Beautiful Office/Bedroom with a stone gas fireplace, custom built-ins, high ceilings and a new, private, full bathroom. 2nd level has an enormous Primary Bedroom Suite with a sitting area, cathedral ceilings, hardwood floors, a brand new large Primary Bathroom with a double marble vanity, custom marble shower with glass enclosure and a luxurious soaking tub. Huge Dressing Room has custom cabinetry and 4 double closets. There are 3 additional spacious Bedrooms with large closets, hardwood floors and two additional full Bathrooms. Large 1st floor Laundry Room, 2 car garage. Sizeable Basement with plenty of storage. Walk to Welsh Valley Middle School, Minutes to 76 and Manayunk and close to Center City. Award-winning Lower Merion Schools.
Courtesy: Keller Williams Real Estate-Blue Bell, (215) 646-2900
View additional infoConveniently located and cozy apartment located on the sought after upper avenues of Conshohocken. Fully renovated kitchen with brand new cabinetry and stainless steel appliances including a brand new oven/stove, microwave, dishwasher, and refrigerator! Beautiful hardwood floors throughout the living room and bedroom. Living room has built-ins and is the perfect place to relax. The bedroom is spacious and contains a large walk-in closet. Completely upgraded bathroom with a linen closet for extra storage. This apartment has its own entrance for privacy and also has a parking space in the rear of the property. Easily walk to some of the best restaurants/shops Conshohocken has to offer such as StoneRose, CVS, and Feine Coffee. Close to all major highways and both the Conshohocken and Spring Mill Train Stations for getting to and from Center City Philadelphia. Sorry NO pets allowed. All you pay is electric, all other utilities INCLUDED in the rent!
Courtesy: KW Empower, vicki@kwempower.com
View additional infoWelcome to 537 B Street, where modern updates meet classic charm in this inviting home. Step inside to discover a warm and bright living space filled with natural light streaming through brand new large windows, highlighting the newly installed tile plank flooring, crown molding, and recessed lighting. Beyond this space you'll find a closet and brand new half bath. The kitchen is a true gem, featuring upgraded countertops, brand-new stainless-steel appliances, and a unique exposed brick accent. The adjacent mudroom offers a handy space for storage and laundry. Upstairs, three comfortable bedrooms await, each adorned with refinished original hardwood floors and ceiling fans for added comfort and great sized closets. The primary bedroom boasts an extra spacious closet with built-in organizers, perfect for keeping things tidy. Outside, the property offers a sizable side and rear yard, along with off-street parking provided by the one-car detached garage. The landlord covers the sewer bill and takes care of lawn maintenance, while tenants is responsible for electric, gas, water, and trash/recycling. Schedule a showing today and make this charming house your new home. No pets or smoking allowed.
Courtesy: Keller Williams Realty Group, (610) 792-5900
View additional infoWelcome to this beautifully renovated and updated 3-bedroom, 1-bath rancher nestled in a charming neighborhood in the heart of King of Prussia, within the prestigious Upper Merion School District. Upon entering, you're greeted by the warmth of the large sunny formal living room, setting the stage for comfortable living. The open-concept floor plan seamlessly connects the living room to both the formal dining area and the brand-new kitchen, featuring sleek stainless steel appliances and modern finishes. Continuing the flow, the family room beckons with its inviting wood-burning fireplace and stone mantle, perfect for cozy gatherings on chilly evenings. Sliding glass doors from the family room lead to the stunning covered slate patio, overlooking the expansive and very private backyard oasis, an idyllic setting for entertaining family and friends or simply enjoying outdoor relaxation. There is also a shed fr added convenience. Another door in the family room reveals the convenience of the laundry, utility room, and powder room, with easy access to the outdoors. For added convenience, attic access provides ample storage space for all your belongings, ensuring a clutter-free living environment. This home offers the ideal blend of tranquility and convenience, located just minutes from all major routes, public transportation, shopping centers, the renowned King of Prussia Mall, schools, and a myriad of recreational amenities. Please note, no pets or smokers are permitted, and a minimum credit score of 700+ is required. Don't miss the opportunity to make this meticulously maintained property your new home!
Courtesy: Realty Network, (610) 667-8414
View additional infoGreat Merion Station Center Hall Colonial, 4-6 bedrooms. Beutiful floors through out. Large Living Room with fire place, big dining Room, tiled powder room, newer eat in kitchen with tiled floor, glass sliders to Deck overlooking back yard with a stream. 2nd Floor: Master Bed Room, Master bath with jacuzzi tub and shower additional room office/den/bed room, three additional large corner bedrooms and hall Bath. Finished basement. First floor also contains a complete one bedroom apartment or in-law suite with a separate enterance. This property is 2 blocks to Merion train station, short walking distance to Merion Elementary School, Bala Cynwyd Library and Narberth shops.
Courtesy: Keller Williams Realty Wilmington, (302) 299-1100
View additional infoA lovely 2 Bedroom unit is now available! Washers and Dryers are immediately next to the unit. Online video walkthrough and 3D tour available as well. Save yourself the trip to see it in person, and simply measure the rooms from the convenience of your couch! Compliments to technology, Youtube, and Matterport!
Courtesy: Keller Williams Real Estate - Media, (610) 565-1995
View additional infoWelcome to 1 Radnor Drive Building A3, THIS IS A GREAT LOCATION AND PLACE TO LIVE. Move in Ready 2 Bed Rooms, 1 Bath Condo Unit. Eat -In Kitchen Area - Coin Operated Laundry in basement - Plenty of Parking adjacent to building in private lot - Large storage Locker - Includes Water. Tenant Responsible for Electric ( average 50$ / Month )- Conveniently located, 1 block From St Anastasia Church and School, Charlotte's Restaurant. Walking distance to bus stop and many other stores. Available June 1st - 1 Year lease at least - NO SMOKING - NO PETS Building- Security Deposit, First and Last month Rent Required before move in. $ 4725Total - Good Credit and references if available.
Courtesy: KW Greater West Chester, (610) 436-6500
View additional infoHow may I help you?Get property information, schedule a showing or find an agent |
|||||||||||||||||||||||||||||||||||||||||||||||||||||||||||||||||||||||||||||
Copyright © Metropolitan Regional Information Systems, Inc.


