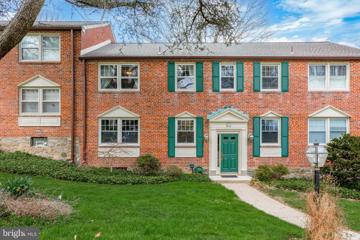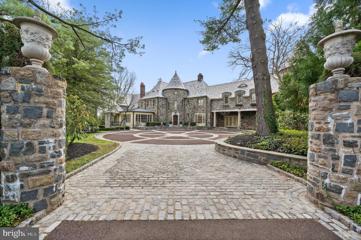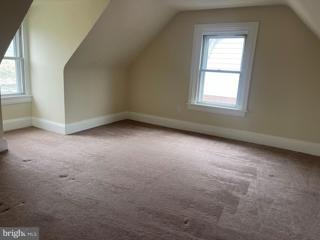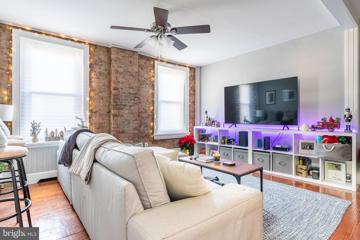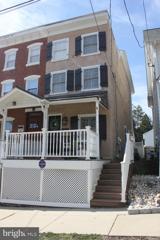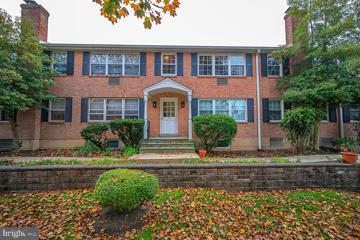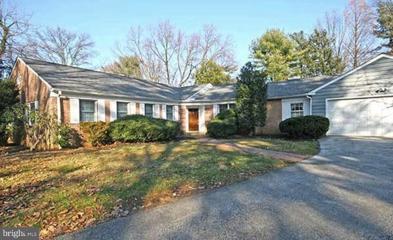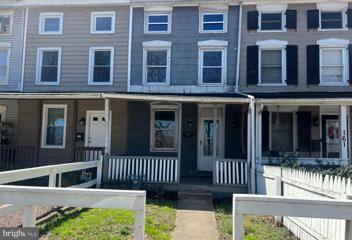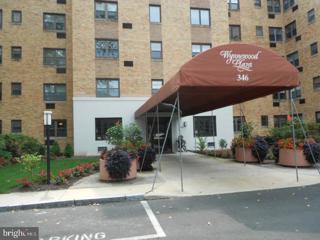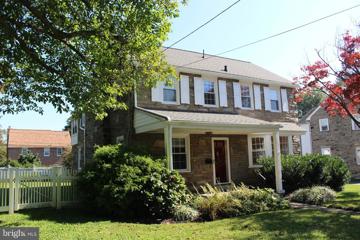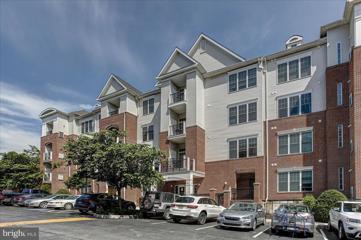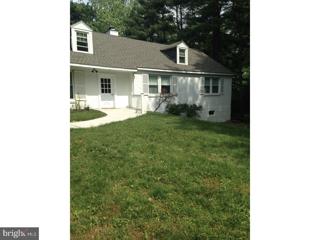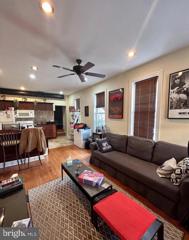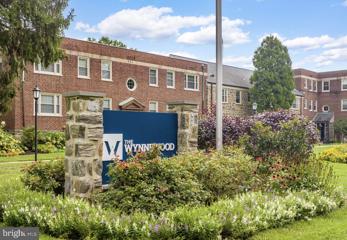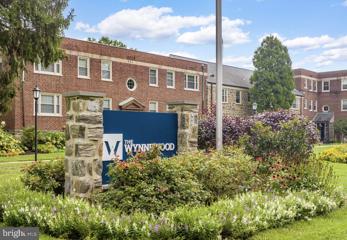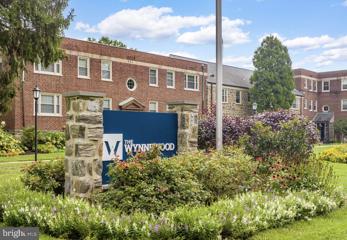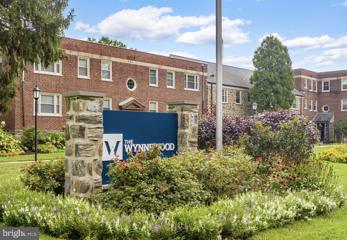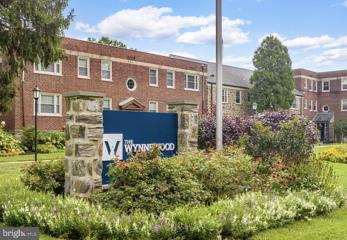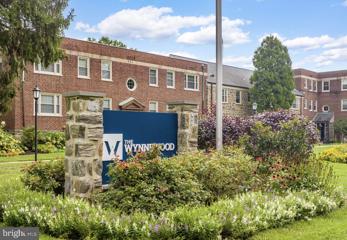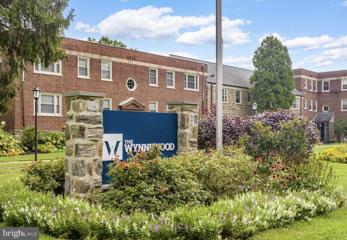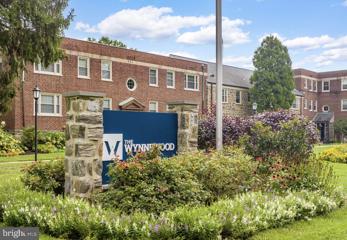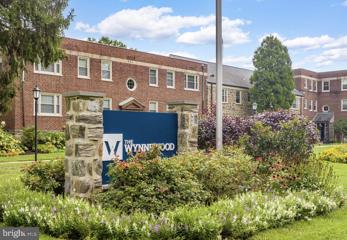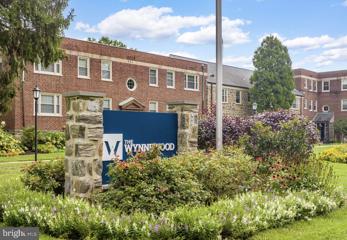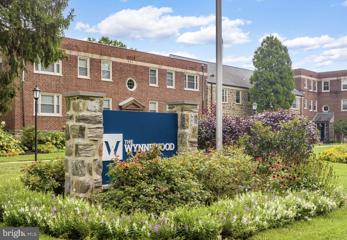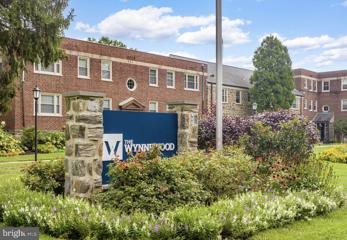 |  |
|
Rosemont PA Real Estate & Homes for RentWe were unable to find listings in Rosemont, PA
Showing Homes Nearby Rosemont, PA
Courtesy: Compass RE, (610) 947-0408
View additional infoUnit 135B offers an inviting opportunity for comfortable living in a prime location. This charming 1-bedroom, 1-bathroom unit presents a perfect blend of convenience, comfort, and style, making it an ideal sanctuary for individuals seeking a cozy abode in Wayne. Available for rent at $2,300 per month. Featuring a spacious living area, modern kitchen with stainless steel appliances, generously sized bedroom and large bathroom with double vanity. This apartment offers comfort and convenience, including a basement storage unit with private laundry facilities. Located close to shops, restaurants, parks, all major highways and public transportation, this is an ideal place to call home!
Courtesy: BHHS Fox & Roach-Haverford, (610) 649-4500
View additional infoPrivate Gated Estate in Radnor, Villanova - The home at 770 Parkes Run Lane, aka Arborview, was built in 1925 and renovated and extended throughout its lifespan. Situated in Radnor Township the property sits a stones throw from the open space of Androssan in the heart of Philadelphias Main Line, Downtown Wayne, and all its offerings. The approx. 2 acre parcel was beautifully landscaped by Gale Nurseries for privacy and to emulate English gardens. The home boasts a Gated driveway entrance, a long circulating cobblestone driveway, all-stone exterior with slate roof and copper roofs, a heated in ground pool and extensive stone wall work enhanced with flagstone and brick patterned walkways. The original house was completely renovated by renowned EB. Mahony Builders and has currently had the floors refinished, wall paper removed, walls painted - it is "decorator ready". Upon entry through the arched mahogany door, one enters into the foyer tower which houses the curved stairway allowing you to feel the intimate nature of this light filled home. It is the entertainer's dream, with oversized areas such as the dining room with wood burning fireplace, and the cathedral ceiling formal living room with a dramatic limestone fireplace (7wide by 13 feet high) which surrounds both the pool patio and the and butlers cigar bar. The hallways with large windows encompasses radiant heat covered tile imported from France and a cozy butternut bleached wood sitting room with fireplace. The Gourmet Chefs kitchen with exposed stone wall has a Quartz island countertop, Subzero and Viking professional appliances, and a large and welcoming eating area surrounded by windows which look out to the park like grounds. Situated in the area between the kitchen and wood paneled den, you will find another wet bar area with an ice maker to service the kitchen, dining room and outdoor built in gas bar-b-que/pool area. This floor also houses 2 powder rooms, a large mudroom with laundry, and an oversized 4 car garage with a workshop. Each side of the house has a staircase tower with dramatic cast iron and brass railings. The upper level has 4 ensuite bedrooms and one set of Jack & Jill rooms. The Master bedroom is spacious and a French patio that overseas the 200 year old oak tree and spectacular private grounds, a great place for a morning coffee...The master also has a cozy gas starter fireplace, sitting room, his and her baths with Marble tile, radiant heat, insta hot water showers and seamless shower doors. There is a second laundry on this level, an office/study area and family den as well as 3 additional bedrooms with private full baths and a 4/5 bedroom with shared full bath. The third floor has a full bath and provides lots of climate controlled storage and has its own heat zone. The home rental include the carriage home that has a regulation basketball half court, kitchen 1.5 baths, bedroom and sitting room. Landscaping will be done by landlord, tenant will take care of utilities and pool. The neighborhood maintains its own home community with events and correspondence. The homes on the lane have a private entrance to the Radnor trail and is a quick jolt into Wayne (1.2 miles). The Paoli Amtrak Keystone Line to New York is approximately 3 miles away. Seller is a PA licensed real estate agent. There is no sale sign on the property.
Courtesy: BHHS Fox & Roach-Center City Walnut, (215) 627-6005
View additional infoJUST REMODELED & READY FOR A MAY 2024 MOVE-IN!!! MAINLINE DREAM FIND!!! Bright and airy, with tons of natural light, this JUST REMODELED 3-bedroom, 1-bathroom apartment just hit the market and will not last! With a large, open floorplan living space adjacent to a new kitchen with modern appliances, and 3 large bedrooms, this is a ton of space in a great location! Includes in-unit washer/dryer. Shared driveway with two other apartments, and plenty of street-parking on this quiet street just off the intersection of E Eagle Rd & W Darby Rd. Around the corner from popular dining options including Brick & Brew, Nudy's and Boccella Deli, between multiple ACME & Giant grocers, and a plethora of other nearby businesses, you are central to everything! One mile to Septa Regional Rail Station, Ardmore Junction, for quick train travel into Center City Philadelphia. Pet-friendly with approval and pet fee.
Courtesy: RE/MAX Ready, (610) 828-6300
View additional infoMUST SEE in person. **Flex room can be used as an office or living/dining room. ** Come live and enjoy West Conshohocken, Ranked top in "Best Suburbs to buy a house in America" report by Niche Local - . Located right by highways 76 and 476 for a quick drive into Philly and King of Prussia; walking distance to bars and restaurants; walking distance to septa train station for approx 20 minute train ride into Center City, Philadelphia. This house has a wealth of character, fresh grey paint on walls and bright white trim, abundance of natural light. original pine hardwood floors, exposed brick accent wall, and more. This is a corner property with an immense side yard and a porch for grilling and entertaining. As you enter this bi-level (2nd and 3rd floor), you have a hallway leading to the staircase up to the second floor. Throughout the house there are many windows for abundance of natural light. Second floor consists of tall ceilings, gorgeous original cedar hardwood floors, kitchen, bathroom, dining room and living room. Kitchen consists of newly painted cabinets and walls, subway tile backsplash, microwave, range/oven, dishwasher and refrigerator. There is a washer and dryer in the closet. Full bath has a stand-up shower and tiled floors. Large dining room with beautiful exposed brick accent wall and ceiling fan. The exposed brick wall continues into the living room, located by the front of the house.. Third floor consists of two spacious bedrooms, with an additional closet in the hallway. You do have access to the basement for plenty of storage.
Courtesy: BHHS Fox & Roach-Chestnut Hill, (215) 247-3750
View additional infoNestled in the heart of West Conshohocken, this charming twin home offers the perfect blend of convenience and comfort. Boasting a covered front porch and hardwood floors throughout, this home welcomes you with its warm and inviting atmosphere. Inside, the first floor boasts hardwood floors and elegant plantation shutters throughout. The living room is spacious and inviting, perfect for relaxing or entertaining guests. The open kitchen features ample cabinets, stainless steel appliances, and granite countertops, making meal preparation a breeze. Adjacent to the kitchen, you'll find a separate breakfast area with sliders that lead to the fenced-in yard with a lovely patio, ideal for enjoying your morning coffee or hosting outdoor gatherings. The second floor features two bedrooms and a full bathroom, providing plenty of space for your family or guests.As you ascend to the third floor, you'll discover the main suite, complete with an office/workout area, a main bedroom with a tiled bathroom, a walk-in closet, and a bedroom with a vaulted ceiling, offering a peaceful retreat at the end of the day.For added convenience, the lower level includes a washer and dryer, ensuring that laundry day is a breeze. Located within walking distance to West Conshohocken and Conshohocken restaurants, this home offers easy access to all major highways and Septa train station, making commuting a breeze. Don't miss this opportunity to make this beautiful home yours!
Courtesy: BHHS Fox & Roach-Haverford, (610) 649-4500
View additional infoThis bright fully FURNISHED first floor apartment has the best location in the Wynmont Condo and comes with plenty of parking spaces in the outdoor parking lot. This sun filled unit has a living room, dining area, kitchen with white cabinets & dishwasher, a large bedroom with closet, and a full bathroom. Hardwood floors, large bedroom closet, coat closet, 2 AC wall units, private storage unit in lower level. The rent includes furniture, fully furnished, internet with streaming apps included, water included. Basement laundry. Parking on side and back of building. There is an option for a one indoor parking space in the garage. Redone paved courtyard. No pets. No smokers. Great location, convenient to restaurants, shopping, library, parks, Suburban Square, town of Narberth, and transportation.
Courtesy: The Greene Realty Group, (860) 560-1006
View additional infoWelcome to this spacious ranch home on a peaceful street near the Philadelphia Country Club. Situated on a level lot of almost an acre with a private rear yard, this home has a foyer entrance that leads to a large living room with a wood burning fireplace, a separate dining room with outside entrance to a patio, a fully equipped kitchen with an eating area and outside entrance to the patio, a den or fourth bedroom with a full bath. There is a main bedroom with an en suite bath and two additional bedrooms and hall bath. A large mudroom/laundry room with washer and dryer and entrance to oversized two car garage is located off the kitchen. This home has just been painted throughout, some new updates in the baths and kitchen, hardwood floors in most rooms, a full basement for storage. The home is located in the top rated Lower Merion School District and near the fine shops, dining and clubs along the Main Line. Easy access to Center City Philadelphia and King Of Prussia. Open House: Saturday, 4/27 11:00-1:00PM
Courtesy: KW Empower, vicki@kwempower.com
View additional infoWelcome to 159 Front Street, a freshly updated home in a fantastic neighborhood! As you enter, you'll notice the newly installed, beautiful flooring and fresh paint in the living room. The brand new kitchen is a wonderful treat that completes the main floor. Upstairs, on the second floor, you'll find two bedrooms and a full bath. On the third floor, two additional bedrooms await. Pet lovers, rejoice! The landlord welcomes furry companions, ensuring every member of the family feels at home. The location provides easy access to many major highways and public transportation, and is walkable to numerous restaurants. Don't miss the opportunity to make this captivating rental home your own. Schedule a private showing today, before it's too late!
Courtesy: Springer Realty Group, (484) 498-4000
View additional infoUnit is now vacant and has been totally repainted to NEUTRAL COLORS. Spacious, open, light and bright floor plan. Beautifully renovated kitchen, ceramic tile floors, granite counters, oak cabinets, SS commercial gas oven for cooking, built-in microwave, refrigerator. Hardwood floors. Formal Living Room/dining room, Entry Gallery or Library, built-in shelving. French doors to Den. Crown molding. Large Master Bedroom with bath. Second bedroom, hall bath with stack washer/dryer. Heat and Hot Water included. Tenant pays electric & cable ONLY. Open outdoor parking lot. Large Storage locker. Indoor garage space may be available for extra cost through building. Building features: Onsite management office, elevator, rooftop sun deck, professionally decorated lobby, social and fitness room. Close to public transportation, shopping, restaurants, specialty stores and parks.
Courtesy: Springer Realty Group, (484) 498-4000
View additional infoBeautiful Stone Colonial in the heart of Havertown. Charming, large and spacious formal rooms and hardwood floors. Living room with fireplace (non-functioning), formal dining room with bay window, large kitchen with stainless appliances, gas cooking (stove to be replaced with ss) and breakfast counter. Powder Room. Exit from kitchen to driveway/garage and level yard. Second floor features a Master bedroom and bath, second large bedroom with access to a spacious sunroom, third bedroom, and Hall bath. Finished Basement with fireplace(non-functioning) . Mechanical and storage room with laundry tub, W/D to be installed. Fantastic mostly fenced rear yard for outdoor use. First floor was repainted in neutral colors. Pet OK on a case-by-case basis.
Courtesy: KW Greater West Chester, (610) 436-6500
View additional infoEnjoy the amenities and convenience of condo living in this amazing 2 bed, 2 bath unit with loft in the heart of Conshohocken! As you step inside, you'll immediately notice the tall ceilings and natural light that floods the living space. The updated kitchen offers stylish quartz countertops, tile backsplash, white shaker cabinets, and stainless steel appliances. Sip your coffee at the breakfast bar that flows into the dining area. The spacious living room is light and airy thanks to the cathedral ceiling and sliders leading out to the covered balcony. Two bedrooms flank the living room, making this unit a great option for those who prefer one-floor living. The primary bedroom offers two closets and a private, en-suite bath. The second bedroom also boasts two closets and connects to another full bath which can also be accessed from the common area. Upstairs, the loft is the perfect flex space with a queen size murphy bed to host your guests. Take advantage of the amazing amenities that The Grande at Riverview has to offer, including the fitness room, pool, and outdoor grill! Sitting within minutes of major transportation routes like Rt. 476 and I-76 and just steps from the train, this condo is perfectly located for all of your travel needs. Schedule your tour ASAP to make this incredible property your new home! Please note that owner is renting the property furnished.
Courtesy: Charles J Falcone, (610) 449-1300
View additional infoGladwyne-Bright cape home in excellent condition and Location. First Floor Master BR with Newer full bath; larger family BR and hall bath on first floor, LR, DR, granite kitchen with SS appliances and Oak cabinets; FR with access onto rear patio overlooking gardens;. The second floor- two large BR, full bath and computer nook;storage; Lower Level is walk out with nicely finished family room; two car garage; thermopane windows; sorry no smoker; no short term lease (two yr min) ; landlord is a realtor. ...Very Nice home; photos are not ! Hope, you will not be disappointed.
Courtesy: Keller Williams Real Estate-Blue Bell, (215) 646-2900
View additional infoRare opportunity awaits in the heart of Conshohocken's famed "Restaurant Row" on Fayette Street! This recently renovated 1 bed/1 bath apartment on the second floor puts you front and center to the best dining and entertainment options in town, all within walking distance and without the hassle of parking. Step into a spacious open-concept living area with 6 ft windows, recessed lighting, and gleaming hardwood floors, perfect for relaxing or entertaining. The eat-in kitchen boasts granite countertops, newer appliances, and ample custom cabinetry, with a convenient adjacent laundry area featuring a large stackable washer and dryer. The generously sized master bedroom offers two closets, including a large walk-in, providing plenty of storage space. Enjoy the convenience of nearby amenities including the bike trail, Wawa, clothing stores, brunch spots, and the Conshohocken Train Station for easy access to Center City and beyond. With central A/C and proximity to major highways like 76, 476, 276, 422, and 202, this apartment offers both comfort and convenience. No pets, please. Don't miss out on this exceptional opportunity!
Courtesy: KW Empower, vicki@kwempower.com
View additional infoNestled in the serene Main Line neighborhood of Wynnewood, suburban Pennsylvania, The Wynnewood offers a lifestyle of comfort and ease. This charming community, spread across 14 lush acres, is just a stone's throw from The Wynnewood Train Station, providing easy access to surrounding areas. Home to 280 beautifully designed one- and two-bedroom apartments, The Wynnewood boasts a blend of elegance and warmth, with each unit showcasing distinctive architectural elements within a friendly community setting. Apartment Features at The Wynnewood are designed to enhance your living experience. Each apartment boasts beautiful original hardwood floors, a stainless steel appliance package, and large windows that flood the space with natural light and offer picturesque views. The neutral design palette ensures easy personalization of your space. Kitchens are a highlight, featuring granite countertops, a galley design with bar top seating, tiled backsplash, and brushed nickel hardware. Dining options vary from a cozy nook to a formal dining room, complemented by the stunning architecture, including arched doorways. Bathrooms are equally impressive with striking black and white tiled flooring, subway tile surround showers, and every home includes the convenience of a washer and dryer. Under-cabinet lighting adds a touch of elegance to the functional spaces. The community amenities at The Wynnewood cater to a variety of lifestyles and interests. Fitness enthusiasts will appreciate the fitness center equipped with cardio and free weight equipment. Pet owners will be delighted to know that cats and dogs are welcome. For cycling enthusiasts, interactive spin bicycles are available. The community is surrounded by plush, mature landscaping, featuring an outdoor grilling courtyard and a tot lot with playground equipment, as well as an indoor tot playroom. Parking is convenient with covered parking options, optional garages, and additional storage available. The community also offers a valet trash and recycling program. Proximity to public transportation, an on-site laundry facility, and dedicated on-site management and maintenance teams ensure a hassle-free living experience. At The Wynnewood, our apartment homes, available in one-, two-, and three-bedroom configurations, are crafted with premium finishes and meticulous attention to detail, offering a perfect balance of style and functionality. Our spaces are designed for relaxation in sophistication. For those moments of sociability, our communal amenities provide the perfect backdrop. From stunning arched doorways to contemporary finishes and thoughtful layouts, every aspect of our community is infused with luxury and distinction. We warmly invite you to discover the unique lifestyle that awaits at The Wynnewood. ** Pricing and availability subject to change on a daily basis ** Photos are of model units **
Courtesy: KW Empower, vicki@kwempower.com
View additional infoNestled in the serene Main Line neighborhood of Wynnewood, suburban Pennsylvania, The Wynnewood offers a lifestyle of comfort and ease. This charming community, spread across 14 lush acres, is just a stone's throw from The Wynnewood Train Station, providing easy access to surrounding areas. Home to 280 beautifully designed one- and two-bedroom apartments, The Wynnewood boasts a blend of elegance and warmth, with each unit showcasing distinctive architectural elements within a friendly community setting. Apartment Features at The Wynnewood are designed to enhance your living experience. Each apartment boasts beautiful original hardwood floors, a stainless steel appliance package, and large windows that flood the space with natural light and offer picturesque views. The neutral design palette ensures easy personalization of your space. Kitchens are a highlight, featuring granite countertops, a galley design with bar top seating, tiled backsplash, and brushed nickel hardware. Dining options vary from a cozy nook to a formal dining room, complemented by the stunning architecture, including arched doorways. Bathrooms are equally impressive with striking black and white tiled flooring, subway tile surround showers, and every home includes the convenience of a washer and dryer. Under-cabinet lighting adds a touch of elegance to the functional spaces. The community amenities at The Wynnewood cater to a variety of lifestyles and interests. Fitness enthusiasts will appreciate the fitness center equipped with cardio and free weight equipment. Pet owners will be delighted to know that cats and dogs are welcome. For cycling enthusiasts, interactive spin bicycles are available. The community is surrounded by plush, mature landscaping, featuring an outdoor grilling courtyard and a tot lot with playground equipment, as well as an indoor tot playroom. Parking is convenient with covered parking options, optional garages, and additional storage available. The community also offers a valet trash and recycling program. Proximity to public transportation, an on-site laundry facility, and dedicated on-site management and maintenance teams ensure a hassle-free living experience. At The Wynnewood, our apartment homes, available in one-, two-, and three-bedroom configurations, are crafted with premium finishes and meticulous attention to detail, offering a perfect balance of style and functionality. Our spaces are designed for relaxation in sophistication. For those moments of sociability, our communal amenities provide the perfect backdrop. From stunning arched doorways to contemporary finishes and thoughtful layouts, every aspect of our community is infused with luxury and distinction. We warmly invite you to discover the unique lifestyle that awaits at The Wynnewood. ** Pricing and availability subject to change on a daily basis ** Photos are of model units **
Courtesy: KW Empower, vicki@kwempower.com
View additional infoNestled in the serene Main Line neighborhood of Wynnewood, suburban Pennsylvania, The Wynnewood offers a lifestyle of comfort and ease. This charming community, spread across 14 lush acres, is just a stone's throw from The Wynnewood Train Station, providing easy access to surrounding areas. Home to 280 beautifully designed one- and two-bedroom apartments, The Wynnewood boasts a blend of elegance and warmth, with each unit showcasing distinctive architectural elements within a friendly community setting. Apartment Features at The Wynnewood are designed to enhance your living experience. Each apartment boasts beautiful original hardwood floors, a stainless steel appliance package, and large windows that flood the space with natural light and offer picturesque views. The neutral design palette ensures easy personalization of your space. Kitchens are a highlight, featuring granite countertops, a galley design with bar top seating, tiled backsplash, and brushed nickel hardware. Dining options vary from a cozy nook to a formal dining room, complemented by the stunning architecture, including arched doorways. Bathrooms are equally impressive with striking black and white tiled flooring, subway tile surround showers, and every home includes the convenience of a washer and dryer. Under-cabinet lighting adds a touch of elegance to the functional spaces. The community amenities at The Wynnewood cater to a variety of lifestyles and interests. Fitness enthusiasts will appreciate the fitness center equipped with cardio and free weight equipment. Pet owners will be delighted to know that cats and dogs are welcome. For cycling enthusiasts, interactive spin bicycles are available. The community is surrounded by plush, mature landscaping, featuring an outdoor grilling courtyard and a tot lot with playground equipment, as well as an indoor tot playroom. Parking is convenient with covered parking options, optional garages, and additional storage available. The community also offers a valet trash and recycling program. Proximity to public transportation, an on-site laundry facility, and dedicated on-site management and maintenance teams ensure a hassle-free living experience. At The Wynnewood, our apartment homes, available in one-, two-, and three-bedroom configurations, are crafted with premium finishes and meticulous attention to detail, offering a perfect balance of style and functionality. Our spaces are designed for relaxation in sophistication. For those moments of sociability, our communal amenities provide the perfect backdrop. From stunning arched doorways to contemporary finishes and thoughtful layouts, every aspect of our community is infused with luxury and distinction. We warmly invite you to discover the unique lifestyle that awaits at The Wynnewood. ** Pricing and availability subject to change on a daily basis ** Photos are of model units **
Courtesy: KW Empower, vicki@kwempower.com
View additional infoNestled in the serene Main Line neighborhood of Wynnewood, suburban Pennsylvania, The Wynnewood offers a lifestyle of comfort and ease. This charming community, spread across 14 lush acres, is just a stone's throw from The Wynnewood Train Station, providing easy access to surrounding areas. Home to 280 beautifully designed one- and two-bedroom apartments, The Wynnewood boasts a blend of elegance and warmth, with each unit showcasing distinctive architectural elements within a friendly community setting. Apartment Features at The Wynnewood are designed to enhance your living experience. Each apartment boasts beautiful original hardwood floors, a stainless steel appliance package, and large windows that flood the space with natural light and offer picturesque views. The neutral design palette ensures easy personalization of your space. Kitchens are a highlight, featuring granite countertops, a galley design with bar top seating, tiled backsplash, and brushed nickel hardware. Dining options vary from a cozy nook to a formal dining room, complemented by the stunning architecture, including arched doorways. Bathrooms are equally impressive with striking black and white tiled flooring, subway tile surround showers, and every home includes the convenience of a washer and dryer. Under-cabinet lighting adds a touch of elegance to the functional spaces. The community amenities at The Wynnewood cater to a variety of lifestyles and interests. Fitness enthusiasts will appreciate the fitness center equipped with cardio and free weight equipment. Pet owners will be delighted to know that cats and dogs are welcome. For cycling enthusiasts, interactive spin bicycles are available. The community is surrounded by plush, mature landscaping, featuring an outdoor grilling courtyard and a tot lot with playground equipment, as well as an indoor tot playroom. Parking is convenient with covered parking options, optional garages, and additional storage available. The community also offers a valet trash and recycling program. Proximity to public transportation, an on-site laundry facility, and dedicated on-site management and maintenance teams ensure a hassle-free living experience. At The Wynnewood, our apartment homes, available in one-, two-, and three-bedroom configurations, are crafted with premium finishes and meticulous attention to detail, offering a perfect balance of style and functionality. Our spaces are designed for relaxation in sophistication. For those moments of sociability, our communal amenities provide the perfect backdrop. From stunning arched doorways to contemporary finishes and thoughtful layouts, every aspect of our community is infused with luxury and distinction. We warmly invite you to discover the unique lifestyle that awaits at The Wynnewood. ** Pricing and availability subject to change on a daily basis ** Photos are of model units **
Courtesy: KW Empower, vicki@kwempower.com
View additional infoNestled in the serene Main Line neighborhood of Wynnewood, suburban Pennsylvania, The Wynnewood offers a lifestyle of comfort and ease. This charming community, spread across 14 lush acres, is just a stone's throw from The Wynnewood Train Station, providing easy access to surrounding areas. Home to 280 beautifully designed one- and two-bedroom apartments, The Wynnewood boasts a blend of elegance and warmth, with each unit showcasing distinctive architectural elements within a friendly community setting. Apartment Features at The Wynnewood are designed to enhance your living experience. Each apartment boasts beautiful original hardwood floors, a stainless steel appliance package, and large windows that flood the space with natural light and offer picturesque views. The neutral design palette ensures easy personalization of your space. Kitchens are a highlight, featuring granite countertops, a galley design with bar top seating, tiled backsplash, and brushed nickel hardware. Dining options vary from a cozy nook to a formal dining room, complemented by the stunning architecture, including arched doorways. Bathrooms are equally impressive with striking black and white tiled flooring, subway tile surround showers, and every home includes the convenience of a washer and dryer. Under-cabinet lighting adds a touch of elegance to the functional spaces. The community amenities at The Wynnewood cater to a variety of lifestyles and interests. Fitness enthusiasts will appreciate the fitness center equipped with cardio and free weight equipment. Pet owners will be delighted to know that cats and dogs are welcome. For cycling enthusiasts, interactive spin bicycles are available. The community is surrounded by plush, mature landscaping, featuring an outdoor grilling courtyard and a tot lot with playground equipment, as well as an indoor tot playroom. Parking is convenient with covered parking options, optional garages, and additional storage available. The community also offers a valet trash and recycling program. Proximity to public transportation, an on-site laundry facility, and dedicated on-site management and maintenance teams ensure a hassle-free living experience. At The Wynnewood, our apartment homes, available in one-, two-, and three-bedroom configurations, are crafted with premium finishes and meticulous attention to detail, offering a perfect balance of style and functionality. Our spaces are designed for relaxation in sophistication. For those moments of sociability, our communal amenities provide the perfect backdrop. From stunning arched doorways to contemporary finishes and thoughtful layouts, every aspect of our community is infused with luxury and distinction. We warmly invite you to discover the unique lifestyle that awaits at The Wynnewood. ** Pricing and availability subject to change on a daily basis ** Photos are of model units **
Courtesy: KW Empower, vicki@kwempower.com
View additional infoNestled in the serene Main Line neighborhood of Wynnewood, suburban Pennsylvania, The Wynnewood offers a lifestyle of comfort and ease. This charming community, spread across 14 lush acres, is just a stone's throw from The Wynnewood Train Station, providing easy access to surrounding areas. Home to 280 beautifully designed one- and two-bedroom apartments, The Wynnewood boasts a blend of elegance and warmth, with each unit showcasing distinctive architectural elements within a friendly community setting. Apartment Features at The Wynnewood are designed to enhance your living experience. Each apartment boasts beautiful original hardwood floors, a stainless steel appliance package, and large windows that flood the space with natural light and offer picturesque views. The neutral design palette ensures easy personalization of your space. Kitchens are a highlight, featuring granite countertops, a galley design with bar top seating, tiled backsplash, and brushed nickel hardware. Dining options vary from a cozy nook to a formal dining room, complemented by the stunning architecture, including arched doorways. Bathrooms are equally impressive with striking black and white tiled flooring, subway tile surround showers, and every home includes the convenience of a washer and dryer. Under-cabinet lighting adds a touch of elegance to the functional spaces. The community amenities at The Wynnewood cater to a variety of lifestyles and interests. Fitness enthusiasts will appreciate the fitness center equipped with cardio and free weight equipment. Pet owners will be delighted to know that cats and dogs are welcome. For cycling enthusiasts, interactive spin bicycles are available. The community is surrounded by plush, mature landscaping, featuring an outdoor grilling courtyard and a tot lot with playground equipment, as well as an indoor tot playroom. Parking is convenient with covered parking options, optional garages, and additional storage available. The community also offers a valet trash and recycling program. Proximity to public transportation, an on-site laundry facility, and dedicated on-site management and maintenance teams ensure a hassle-free living experience. At The Wynnewood, our apartment homes, available in one-, two-, and three-bedroom configurations, are crafted with premium finishes and meticulous attention to detail, offering a perfect balance of style and functionality. Our spaces are designed for relaxation in sophistication. For those moments of sociability, our communal amenities provide the perfect backdrop. From stunning arched doorways to contemporary finishes and thoughtful layouts, every aspect of our community is infused with luxury and distinction. We warmly invite you to discover the unique lifestyle that awaits at The Wynnewood. ** Pricing and availability subject to change on a daily basis ** Photos are of model units **
Courtesy: KW Empower, vicki@kwempower.com
View additional infoNestled in the serene Main Line neighborhood of Wynnewood, suburban Pennsylvania, The Wynnewood offers a lifestyle of comfort and ease. This charming community, spread across 14 lush acres, is just a stone's throw from The Wynnewood Train Station, providing easy access to surrounding areas. Home to 280 beautifully designed one- and two-bedroom apartments, The Wynnewood boasts a blend of elegance and warmth, with each unit showcasing distinctive architectural elements within a friendly community setting. Apartment Features at The Wynnewood are designed to enhance your living experience. Each apartment boasts beautiful original hardwood floors, a stainless steel appliance package, and large windows that flood the space with natural light and offer picturesque views. The neutral design palette ensures easy personalization of your space. Kitchens are a highlight, featuring granite countertops, a galley design with bar top seating, tiled backsplash, and brushed nickel hardware. Dining options vary from a cozy nook to a formal dining room, complemented by the stunning architecture, including arched doorways. Bathrooms are equally impressive with striking black and white tiled flooring, subway tile surround showers, and every home includes the convenience of a washer and dryer. Under-cabinet lighting adds a touch of elegance to the functional spaces. The community amenities at The Wynnewood cater to a variety of lifestyles and interests. Fitness enthusiasts will appreciate the fitness center equipped with cardio and free weight equipment. Pet owners will be delighted to know that cats and dogs are welcome. For cycling enthusiasts, interactive spin bicycles are available. The community is surrounded by plush, mature landscaping, featuring an outdoor grilling courtyard and a tot lot with playground equipment, as well as an indoor tot playroom. Parking is convenient with covered parking options, optional garages, and additional storage available. The community also offers a valet trash and recycling program. Proximity to public transportation, an on-site laundry facility, and dedicated on-site management and maintenance teams ensure a hassle-free living experience. At The Wynnewood, our apartment homes, available in one-, two-, and three-bedroom configurations, are crafted with premium finishes and meticulous attention to detail, offering a perfect balance of style and functionality. Our spaces are designed for relaxation in sophistication. For those moments of sociability, our communal amenities provide the perfect backdrop. From stunning arched doorways to contemporary finishes and thoughtful layouts, every aspect of our community is infused with luxury and distinction. We warmly invite you to discover the unique lifestyle that awaits at The Wynnewood. ** Pricing and availability subject to change on a daily basis ** Photos are of model units **
Courtesy: KW Empower, vicki@kwempower.com
View additional infoNestled in the serene Main Line neighborhood of Wynnewood, suburban Pennsylvania, The Wynnewood offers a lifestyle of comfort and ease. This charming community, spread across 14 lush acres, is just a stone's throw from The Wynnewood Train Station, providing easy access to surrounding areas. Home to 280 beautifully designed one- and two-bedroom apartments, The Wynnewood boasts a blend of elegance and warmth, with each unit showcasing distinctive architectural elements within a friendly community setting. Apartment Features at The Wynnewood are designed to enhance your living experience. Each apartment boasts beautiful original hardwood floors, a stainless steel appliance package, and large windows that flood the space with natural light and offer picturesque views. The neutral design palette ensures easy personalization of your space. Kitchens are a highlight, featuring granite countertops, a galley design with bar top seating, tiled backsplash, and brushed nickel hardware. Dining options vary from a cozy nook to a formal dining room, complemented by the stunning architecture, including arched doorways. Bathrooms are equally impressive with striking black and white tiled flooring, subway tile surround showers, and every home includes the convenience of a washer and dryer. Under-cabinet lighting adds a touch of elegance to the functional spaces. The community amenities at The Wynnewood cater to a variety of lifestyles and interests. Fitness enthusiasts will appreciate the fitness center equipped with cardio and free weight equipment. Pet owners will be delighted to know that cats and dogs are welcome. For cycling enthusiasts, interactive spin bicycles are available. The community is surrounded by plush, mature landscaping, featuring an outdoor grilling courtyard and a tot lot with playground equipment, as well as an indoor tot playroom. Parking is convenient with covered parking options, optional garages, and additional storage available. The community also offers a valet trash and recycling program. Proximity to public transportation, an on-site laundry facility, and dedicated on-site management and maintenance teams ensure a hassle-free living experience. At The Wynnewood, our apartment homes, available in one-, two-, and three-bedroom configurations, are crafted with premium finishes and meticulous attention to detail, offering a perfect balance of style and functionality. Our spaces are designed for relaxation in sophistication. For those moments of sociability, our communal amenities provide the perfect backdrop. From stunning arched doorways to contemporary finishes and thoughtful layouts, every aspect of our community is infused with luxury and distinction. We warmly invite you to discover the unique lifestyle that awaits at The Wynnewood. ** Pricing and availability subject to change on a daily basis ** Photos are of model units **
Courtesy: KW Empower, vicki@kwempower.com
View additional infoNestled in the serene Main Line neighborhood of Wynnewood, suburban Pennsylvania, The Wynnewood offers a lifestyle of comfort and ease. This charming community, spread across 14 lush acres, is just a stone's throw from The Wynnewood Train Station, providing easy access to surrounding areas. Home to 280 beautifully designed one- and two-bedroom apartments, The Wynnewood boasts a blend of elegance and warmth, with each unit showcasing distinctive architectural elements within a friendly community setting. Apartment Features at The Wynnewood are designed to enhance your living experience. Each apartment boasts beautiful original hardwood floors, a stainless steel appliance package, and large windows that flood the space with natural light and offer picturesque views. The neutral design palette ensures easy personalization of your space. Kitchens are a highlight, featuring granite countertops, a galley design with bar top seating, tiled backsplash, and brushed nickel hardware. Dining options vary from a cozy nook to a formal dining room, complemented by the stunning architecture, including arched doorways. Bathrooms are equally impressive with striking black and white tiled flooring, subway tile surround showers, and every home includes the convenience of a washer and dryer. Under-cabinet lighting adds a touch of elegance to the functional spaces. The community amenities at The Wynnewood cater to a variety of lifestyles and interests. Fitness enthusiasts will appreciate the fitness center equipped with cardio and free weight equipment. Pet owners will be delighted to know that cats and dogs are welcome. For cycling enthusiasts, interactive spin bicycles are available. The community is surrounded by plush, mature landscaping, featuring an outdoor grilling courtyard and a tot lot with playground equipment, as well as an indoor tot playroom. Parking is convenient with covered parking options, optional garages, and additional storage available. The community also offers a valet trash and recycling program. Proximity to public transportation, an on-site laundry facility, and dedicated on-site management and maintenance teams ensure a hassle-free living experience. At The Wynnewood, our apartment homes, available in one-, two-, and three-bedroom configurations, are crafted with premium finishes and meticulous attention to detail, offering a perfect balance of style and functionality. Our spaces are designed for relaxation in sophistication. For those moments of sociability, our communal amenities provide the perfect backdrop. From stunning arched doorways to contemporary finishes and thoughtful layouts, every aspect of our community is infused with luxury and distinction. We warmly invite you to discover the unique lifestyle that awaits at The Wynnewood. ** Pricing and availability subject to change on a daily basis ** Photos are of model units **
Courtesy: KW Empower, vicki@kwempower.com
View additional infoNestled in the serene Main Line neighborhood of Wynnewood, suburban Pennsylvania, The Wynnewood offers a lifestyle of comfort and ease. This charming community, spread across 14 lush acres, is just a stone's throw from The Wynnewood Train Station, providing easy access to surrounding areas. Home to 280 beautifully designed one- and two-bedroom apartments, The Wynnewood boasts a blend of elegance and warmth, with each unit showcasing distinctive architectural elements within a friendly community setting. Apartment Features at The Wynnewood are designed to enhance your living experience. Each apartment boasts beautiful original hardwood floors, a stainless steel appliance package, and large windows that flood the space with natural light and offer picturesque views. The neutral design palette ensures easy personalization of your space. Kitchens are a highlight, featuring granite countertops, a galley design with bar top seating, tiled backsplash, and brushed nickel hardware. Dining options vary from a cozy nook to a formal dining room, complemented by the stunning architecture, including arched doorways. Bathrooms are equally impressive with striking black and white tiled flooring, subway tile surround showers, and every home includes the convenience of a washer and dryer. Under-cabinet lighting adds a touch of elegance to the functional spaces. The community amenities at The Wynnewood cater to a variety of lifestyles and interests. Fitness enthusiasts will appreciate the fitness center equipped with cardio and free weight equipment. Pet owners will be delighted to know that cats and dogs are welcome. For cycling enthusiasts, interactive spin bicycles are available. The community is surrounded by plush, mature landscaping, featuring an outdoor grilling courtyard and a tot lot with playground equipment, as well as an indoor tot playroom. Parking is convenient with covered parking options, optional garages, and additional storage available. The community also offers a valet trash and recycling program. Proximity to public transportation, an on-site laundry facility, and dedicated on-site management and maintenance teams ensure a hassle-free living experience. At The Wynnewood, our apartment homes, available in one-, two-, and three-bedroom configurations, are crafted with premium finishes and meticulous attention to detail, offering a perfect balance of style and functionality. Our spaces are designed for relaxation in sophistication. For those moments of sociability, our communal amenities provide the perfect backdrop. From stunning arched doorways to contemporary finishes and thoughtful layouts, every aspect of our community is infused with luxury and distinction. We warmly invite you to discover the unique lifestyle that awaits at The Wynnewood. ** Pricing and availability subject to change on a daily basis ** Photos are of model units **
Courtesy: KW Empower, vicki@kwempower.com
View additional infoNestled in the serene Main Line neighborhood of Wynnewood, suburban Pennsylvania, The Wynnewood offers a lifestyle of comfort and ease. This charming community, spread across 14 lush acres, is just a stone's throw from The Wynnewood Train Station, providing easy access to surrounding areas. Home to 280 beautifully designed one- and two-bedroom apartments, The Wynnewood boasts a blend of elegance and warmth, with each unit showcasing distinctive architectural elements within a friendly community setting. Apartment Features at The Wynnewood are designed to enhance your living experience. Each apartment boasts beautiful original hardwood floors, a stainless steel appliance package, and large windows that flood the space with natural light and offer picturesque views. The neutral design palette ensures easy personalization of your space. Kitchens are a highlight, featuring granite countertops, a galley design with bar top seating, tiled backsplash, and brushed nickel hardware. Dining options vary from a cozy nook to a formal dining room, complemented by the stunning architecture, including arched doorways. Bathrooms are equally impressive with striking black and white tiled flooring, subway tile surround showers, and every home includes the convenience of a washer and dryer. Under-cabinet lighting adds a touch of elegance to the functional spaces. The community amenities at The Wynnewood cater to a variety of lifestyles and interests. Fitness enthusiasts will appreciate the fitness center equipped with cardio and free weight equipment. Pet owners will be delighted to know that cats and dogs are welcome. For cycling enthusiasts, interactive spin bicycles are available. The community is surrounded by plush, mature landscaping, featuring an outdoor grilling courtyard and a tot lot with playground equipment, as well as an indoor tot playroom. Parking is convenient with covered parking options, optional garages, and additional storage available. The community also offers a valet trash and recycling program. Proximity to public transportation, an on-site laundry facility, and dedicated on-site management and maintenance teams ensure a hassle-free living experience. At The Wynnewood, our apartment homes, available in one-, two-, and three-bedroom configurations, are crafted with premium finishes and meticulous attention to detail, offering a perfect balance of style and functionality. Our spaces are designed for relaxation in sophistication. For those moments of sociability, our communal amenities provide the perfect backdrop. From stunning arched doorways to contemporary finishes and thoughtful layouts, every aspect of our community is infused with luxury and distinction. We warmly invite you to discover the unique lifestyle that awaits at The Wynnewood. ** Pricing and availability subject to change on a daily basis ** Photos are of model units **
Courtesy: KW Empower, vicki@kwempower.com
View additional infoNestled in the serene Main Line neighborhood of Wynnewood, suburban Pennsylvania, The Wynnewood offers a lifestyle of comfort and ease. This charming community, spread across 14 lush acres, is just a stone's throw from The Wynnewood Train Station, providing easy access to surrounding areas. Home to 280 beautifully designed one- and two-bedroom apartments, The Wynnewood boasts a blend of elegance and warmth, with each unit showcasing distinctive architectural elements within a friendly community setting. Apartment Features at The Wynnewood are designed to enhance your living experience. Each apartment boasts beautiful original hardwood floors, a stainless steel appliance package, and large windows that flood the space with natural light and offer picturesque views. The neutral design palette ensures easy personalization of your space. Kitchens are a highlight, featuring granite countertops, a galley design with bar top seating, tiled backsplash, and brushed nickel hardware. Dining options vary from a cozy nook to a formal dining room, complemented by the stunning architecture, including arched doorways. Bathrooms are equally impressive with striking black and white tiled flooring, subway tile surround showers, and every home includes the convenience of a washer and dryer. Under-cabinet lighting adds a touch of elegance to the functional spaces. The community amenities at The Wynnewood cater to a variety of lifestyles and interests. Fitness enthusiasts will appreciate the fitness center equipped with cardio and free weight equipment. Pet owners will be delighted to know that cats and dogs are welcome. For cycling enthusiasts, interactive spin bicycles are available. The community is surrounded by plush, mature landscaping, featuring an outdoor grilling courtyard and a tot lot with playground equipment, as well as an indoor tot playroom. Parking is convenient with covered parking options, optional garages, and additional storage available. The community also offers a valet trash and recycling program. Proximity to public transportation, an on-site laundry facility, and dedicated on-site management and maintenance teams ensure a hassle-free living experience. At The Wynnewood, our apartment homes, available in one-, two-, and three-bedroom configurations, are crafted with premium finishes and meticulous attention to detail, offering a perfect balance of style and functionality. Our spaces are designed for relaxation in sophistication. For those moments of sociability, our communal amenities provide the perfect backdrop. From stunning arched doorways to contemporary finishes and thoughtful layouts, every aspect of our community is infused with luxury and distinction. We warmly invite you to discover the unique lifestyle that awaits at The Wynnewood. ** Pricing and availability subject to change on a daily basis ** Photos are of model units ** How may I help you?Get property information, schedule a showing or find an agent |
|||||||||||||||||||||||||||||||||||||||||||||||||||||||||||||||||||||||||||||
Copyright © Metropolitan Regional Information Systems, Inc.


