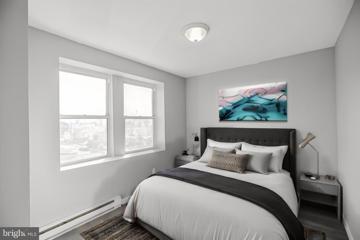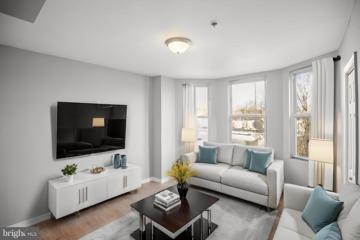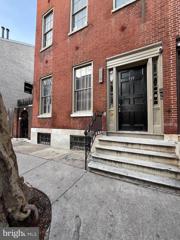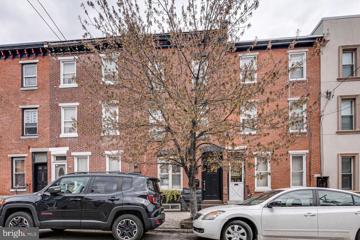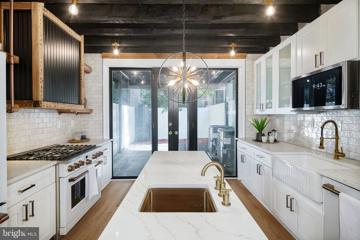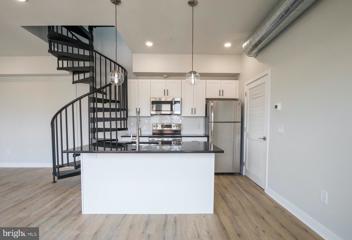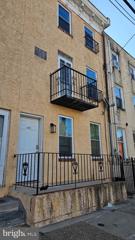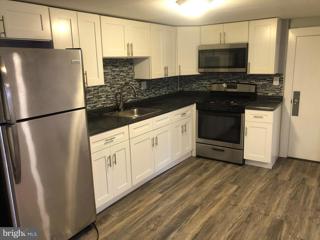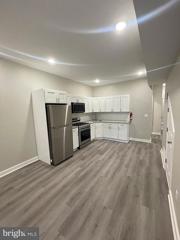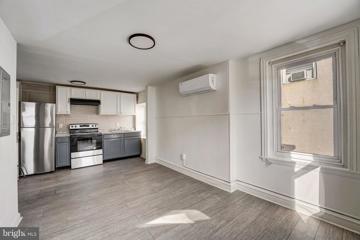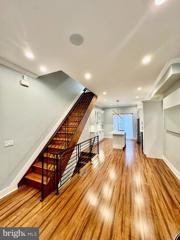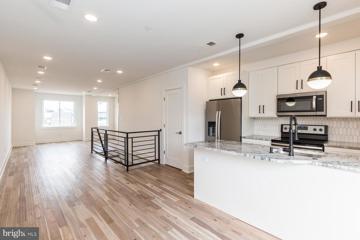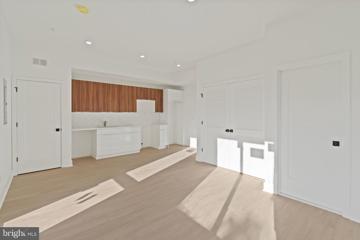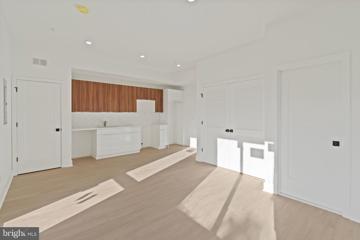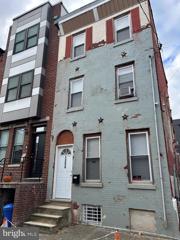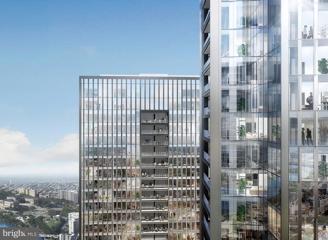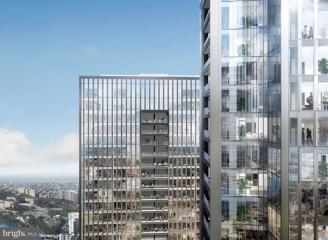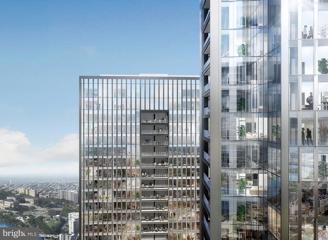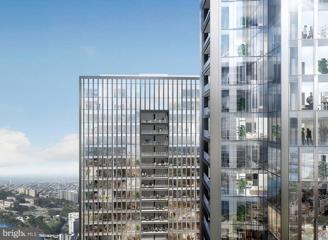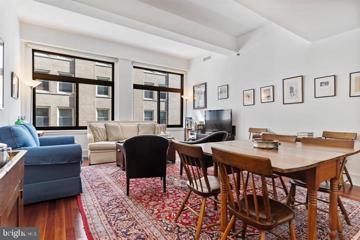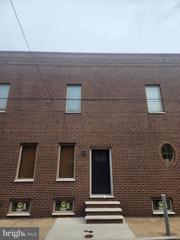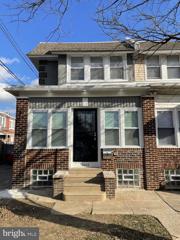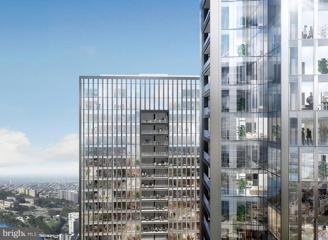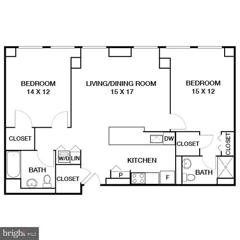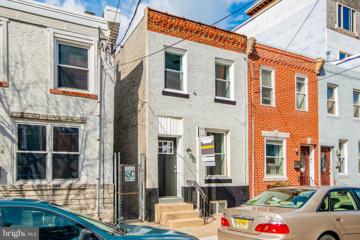 |  |
|
Philadelphia PA Real Estate & Homes for Rent4,138 Properties Found
2,726–2,750 of 4,138 properties displayed
Courtesy: Keller Williams Main Line, (610) 520-0100
View additional infoDiscover luxury living in Philadelphia's Logan neighborhood at 5200 N 11th St. Newly renovated units offer modern finishes and spacious layouts for comfortable living. With convenient access to dining and entertainment, these apartments provide an ideal urban lifestyle. Schedule a tour today to find your new home at 5200 N 11th St.
Courtesy: Keller Williams Main Line, (610) 520-0100
View additional infoDiscover luxury living in Philadelphia's Logan neighborhood at 5200 N 11th St. Newly renovated units offer modern finishes and spacious layouts for comfortable living. With convenient access to dining and entertainment, these apartments provide an ideal urban lifestyle. Schedule a tour today to find your new home at 5200 N 11th St.
Courtesy: Philly LMG, LLC, (215) 545-7007
View additional infoWelcome to this spacious two bedroom apartment located in Washington Square West! This property offers and open concept kitchen/living room and two good sized bedrooms. Within walking distance to Washington Square Park, South Street shops + restaurants, and Jefferson/ Pennsylvania Hospitals. Shared Coin-op laundry on-site.
Courtesy: Philly LMG, LLC, (215) 545-7007
View additional infoNestled on a great block in the Francisville neighborhood and full of character is 1725 Wylie Street. You'll feel welcomed by its charming facade adorned with original stone, classic red brick, intricate soffits and a brand new entry way including a new front door! At the front of the house you will find a new beautiful large window box for the perfect curb appeal! Freshly painted, open (and very wide) floor plan with exposed brick flowing through all floors of home. The first floor is open and bright with warm hardwood floors and staircase, including new recessed lighting throughout. Brand new lower roof with a large rooftop deck in the process of being built and surrounded by beautiful mature trees providing great privacy. Be the first to step on and enjoy a large and private brand new rooftop deck (picture is from the previous rooftop deck)! In the back of the home past the half bath is the open kitchen boasting granite countertops, built-in stainless steel appliances, classic subway tile backsplash, deep-sill windows, and plenty of cabinet storage. The second floor is home to two large bedrooms with ample closet space, hardwood floors, and multiple windows. The full bath on this floor is spacious with a large vanity and a calming color palette. The light and airy master suite is perched on the top floor, offers a great bathroom with a claw foot tub and a separate stall shower. More living space can be found in the finished basement with carpeting for extra comfort including a laundry room. This home also has a quaint patio space with brand new privacy fencing. 1725 Wylie Street is in a wonderfully walkable location. It's just steps from neighborhood favorites such as Tela's Market & Kitchen, Ryebread, Bar Hygge, Philly Flavors, Fairmount Hardware, Rite Aid, Francisville Playground, and easy access to SEPTA bus lines and the Broad Street Subway line!
Courtesy: BHHS Fox & Roach-Blue Bell, (215) 542-2200
View additional infoWelcome to 1937 Waverly Street, a beautifully renovated home located on a quiet street in Rittenhouse Square. Walking into the home you are greeted by exposed brick, paneled walls and a floating staircase with 3 inch thick treads. As you make your way to the kitchen you are instantly attracted to the custom range hood and the use of reclaimed accents throughout the space. The kitchen is a beautiful mix of new and old along with top of the line GE Cafe appliances. The beauty extends outside of the house where you have a large backyard which is perfect for entertaining. Making your way up to the second floor you will find two spacious bedrooms along with a rear deck and full bath featuring custom tile work and designer lighting. Continue up to the third floor where you have an ensuite bedroom featuring a paneled accent wall and a huge walk-in closet. Enter the main bath and you will find a custom built double vanity, large stand up shower and beautifully designed soaker tub ideal for relaxation. To top it all off head down stairs to the fully finished basement. Property Walk Score is a 97 along with being located in Greenfield Catchment!
Courtesy: LYL Realty Group, (267) 773-8600
View additional infoWelcome to 2045 Lofts, which is a newly constructed 18 unit luxury rental building located in the bustling greater Kensington area (just West of Fishtown). Unit 14 is a one of kind unit of the building, which includes a beautiful spiral staircase leading to the private rooftop deck. This unit is thoughtfully designed with open an floor plan, large glass window panels for maximum natural light exposures, modern and sleek designed kitchen with stainless steel appliance package, shaker cabinets, subway tile, beautiful wide plank flooring throughout, recessed lighting, spacious closets, central air & heat, in unit washer & dryer and video intercom. The private rooftop deck is perfect for relaxing and taking in the quickly approaching Spring season. The building has keyless fob entry with video, secured mail area and elevator. Residents of 2045 Lofts can easily access many conveniences right outside their doorstep from shops, entertainment destinations, educational institutions to professional complexes. With the Berks Station of the Market-Frankford line just blocks away getting anywhere into the City is a breeze. Lease Terms: First month, last month, and one month security deposit due at, or prior to, lease signing. Other terms may be required by Landlord. $45 application fee per applicant. Pets are conditional on owner's approval and may require an additional pet fee, if accepted. (Generally $500/dog and $250/cat). Tenants responsible for all utilities: electricity, cable/internet, $60/mo flat water fee. Building is fully electric so tenant has the added bonus of one less utility bill! Make your appointment today to see your new place to call home!
Courtesy: Homestarr Realty, (215) 355-5565
View additional infoStunning, newly rehabbed home with 3 bedrooms and 3 full baths. Beautiful kitchen cabinets and stainless steel appliances make this like a brand new home. Soaking tub in the main bedroom, New flooring and Paint throughout. Central heat and air. You have to see this one in person! Showing now!
Courtesy: TCS Management, LLC, (215) 383-1439
View additional infoPHA Welcomed Explore this fantastic rental opportunity at 1916 Haines St in the West Oak Lane neighborhood of Philadelphia. This apartment offers 4 bedrooms and one modern bathroom. Hardwood floors grace the living room, bedrooms, and kitchen, enhancing the space's charm. Washer and Dryer provided on the 1st floor. The kitchen boasts a gas stove, refrigerator, new cabinets, and ample storage/counter space for your convenience. While dogs are not permitted, one cat is allowed, making this home suitable for pet lovers. This home also provides a large, fenced-in backyard.
Courtesy: Prime Realty Partners, (215) 770-9496
View additional infoWelcome to 4168 Leidy Ave, Unit 2, situated in the heart of the West Parkside area of North Philadelphia. This 2-bedroom, 2-bathroom unit is situated in a triplex. The interior of this residence has been thoughtfully designed and beautifully finished. As you enter, you'll be greeted by a space that seamlessly combines spacious form and function, making it an ideal home for urban living. Enjoy the convenience of in-unit laundry facilities with a washer/dryer included, adding a touch of luxury to your everyday routine. The two large bedrooms offer comfortable retreats, while the two bathrooms provide both privacy and functionality. Located in a Qualified Opportunity Zone, this property is strategically positioned in proximity to various popular points of interest. The neighborhood ensures easy access to amenities, entertainment, and cultural attractions like the Philadelphia Zoo. Tenants will appreciate the hassle-free living experience, with water included in the rent. However, tenants are responsible for gas and electric expenses. Don't miss the chance to make 4168 Leidy Ave, Unit 2, your next home sweet home!
Courtesy: BHHS Fox & Roach-Jenkintown, (215) 887-0400
View additional infoLook at this Studio/1ba 2nd floor apartment now available for rent! Located in the heart of East Falls across the street from Fairmount Park's bike/walk loop, this location is tough to beat. This property is located footsteps away Jefferson University's East Falls campus and in the middle of the bustling business/shopping district of East Falls. Contact me for details!
Courtesy: TCS Management, LLC, (215) 383-1439
View additional infoExperience luxurious living at 1508 S Stillman St, a stunning 4-bedroom, 3-bathroom home in Grays Ferry. The state-of-the-art kitchen boasts an island, high-end Samsung stainless appliances, and solid stone counters. Indulge in the primary bathroom's deluxe features, including seamless glass shower enclosures, a modern free-standing tub, and rainfall shower heads. Step onto your personal roof deck to enjoy breathtaking 360-degree views of the Philadelphia skyline. This smart home is equipped with Nest thermostats, front and back cameras, Schlage combo deadbolts, and RING video doorbells, along with a Bluetooth-connected surround sound speaker system for added convenience and entertainment.
Courtesy: JG Real Estate LLC, (215) 467-4100
View additional infoFABULOUS 2 BED/2 .5 BATH IN RED HOT FISHTOWN! This property is in the middle of it all. With local favorites like LMNO, Kalaya, Pizzeria Beddia, Mulherins, Pizza Brain, Suraya, Frankford Hall, Garage, Front Street Cafe, and the list goes on and on! This stunner is located just off of beautiful cobblestone Trenton Avenue. This BI-LEVEL unit has beautiful and high quality finishes. Gorgeous acacia hardwood floors throughout unit. The kitchen boasts stunning granite countertops and white cabinets along with stainless steel appliances. Step out of the master bedroom and onto your balcony for fresh air or enjoy the private roof deck with spectacular views of the city! This unit gets the optimal amount of natural light shining into every room. This building is conveniently located close to I-95 and multiple bridges and is 1 block away from the Front & Berks subway stop. There 's several green spaces nearby and directly next door. You could not ask for a better location!
Courtesy: SDG Management, LLC, (267) 318-7080
View additional infoWelcome to Nova Commons at 4200 Lancaster Ave! This stunning, brand-new building is conveniently located along the fastest growing corridor of University City and features 15 beautiful residential units. When you enter, you are greeted with an abundance of natural light flowing through the windows in the open-concept kitchen and living space. The kitchen is equipped with tons of white and wood cabinet space for storage, modern subway tile backsplash, stainless steel appliances (including dishwasher for ease), and gorgeous hard wood flooring throughout. The ample living/bedroom area hosts the large windows and plenty of space for your furniture and/or home office space. The stunning bathroom features white and gray marble tile in the tub/shower combo beautifully accenting the white and gray finishes throughout this space. The building also offers a secure mail & package area for tenants, bike storage, and keyless entry! Conveniently located to Drexel U and all U-City has to offer. Offering 1.5 months free on an 18 month lease! Contact today to tour!
Courtesy: SDG Management, LLC, (267) 318-7080
View additional infoWelcome to Nova Commons at 4200 Lancaster Ave! This stunning, brand-new building is conveniently located along the fastest growing corridor of University City and features 15 beautiful residential units. When you enter, you are greeted with an abundance of natural light flowing through the windows in the open-concept kitchen and living space. The kitchen is equipped with tons of white and wood cabinet space for storage, modern subway tile backsplash, stainless steel appliances (including dishwasher for ease), and gorgeous hard wood flooring throughout. The ample living/bedroom area hosts the large windows and plenty of space for your furniture and/or home office space. The stunning bathroom features white and gray marble tile in the tub/shower combo beautifully accenting the white and gray finishes throughout this space. The building also offers a secure mail & package area for tenants, bike storage, and keyless entry! Conveniently located to Drexel U and all U-City has to offer. Offering 1.5 months free on an 18 month lease! Contact today to tour!
Courtesy: Dolan Family Real Estate, (215) 423-8888
View additional infoBeautiful Large house in a great location! This property has 4 bedrooms. There are 2 bedrooms on the second floor and 2 bedrooms on the 3rd floor. The wonderful feature of this house is the 2 bedrooms on the second floor both have a private bathroom. All 4 bedrooms are a nice size. There is an additional hall bath on the 2nd floor. Large living room, large dining area and very nice kitchen. There is also a half bath located on the first floor. Perfect for roommates or anyone that appreciates space!
Courtesy: MAXWELL REALTY COMPANY, (215) 546-6000
View additional infoRIVER WALK: Center City Philadelphia's answer to having it all at your finger tips! The truest definition of lifestyle & community is what you will find upon immediate arrival, to the first of three 26 story ALL GLASS TOWERS. The 50,000 Sq feet of amenities found at RIVERWALK are: outside 24/7 sports courts consisting of soccer field, basketball court, yoga area, squash court, badminton, volley ball and pickleball. INFINITY EDGED POOL , & SUN terrace with dynamic views of the water and the Philadelphia Art Museum, PELOTON rooms, business rooms, gyms, and green roofs for community use galore. Hungry or thirsty? Flag ship Giant Super market with Hissho sushi bar, Salad works, Mission taqueria, Sweetgreens, Outpost, 60 beers on tap, Grocery delivery, and a Starbucks! OF COURSE GARAGE PARKING AVAILABLE!! Let the SUN SHINE IN!!! Residence 2002 is the perfect mixture of all that you can have, and THEN SOME in a PERFECT one bedroom apartment!!! Open living and dining are. Stunning custom kitchen w/granite counter tops, stainless steel appliances, and a HUGE BREAKFAST BAR, all over looking your floor to ceiling WINDOWS. Bedroom is designed for today's lifestyle and gracious subway tile bath, with glass shower is just fantastic! You will just LOVE LIVING at RIVERWALK, just minutes from the University of Pennsylvania, Drexel University, Schuylkill River Trail, and Logan Square!!!! FOR A LIMITED TIME: On a 13 month lease get one month of free rent!!!
Courtesy: MAXWELL REALTY COMPANY, (215) 546-6000
View additional infoRIVER WALK: Center City Philadelphia's answer to having it all at your finger tips! The truest definition of lifestyle & community is what you will find upon immediate arrival, to the first of three 26 story ALL GLASS TOWERS. The 50,000 Sq feet of amenities found at RIVERWALK are: outside 24/7 sports courts consisting of soccer field, basketball court, yoga area, squash court, badminton, volley ball and pickleball. INFINITY EDGED POOL , & SUN terrace with dynamic views of the water and the Philadelphia Art Museum, PELOTON rooms, business rooms, gyms, and green roofs for community use galore. Hungry or thirsty? Flag ship Giant Super market with Hissho sushi bar, Salad works, Mission taqueria, Sweetgreens, Outpost, 60 beers on tap, Grocery delivery, and a starbucks! OF COURSE GARAGE PARKING AVAILABLE!! Let the SUN SHINE IN!!! Residence 808 is the perfect mixture of all that you can have, and THEN SOME in a PERFECT one bedroom apartment!!! Open living and dining are. Stunning custom kitchen w/granite counter tops, stainless steel appliances, and a HUGE BREAKFAST BAR, all over looking your floor to ceiling WINDOWS. Bedroom is designed for today's lifestyle and gracious subway tile bath, with glass shower is just fantastic! You will just LOVE LIVING at RIVERWALK, just minutes from the University of Pennsylvania, Drexel University, Schuylkill River Trail, and Logan Square!!!! FOR A LIMITED TIME: One month of free rent on a 13 month lease!
Courtesy: MAXWELL REALTY COMPANY, (215) 546-6000
View additional infoRIVER WALK: Center City Philadelphia's answer to having it all at your finger tips! The truest definition of lifestyle & community is what you will find upon immediate arrival, to the first of three 26 story ALL GLASS TOWERS. The 50,000 Sq feet of amenities found at RIVERWALK are: outside 24/7 sports courts consisting of soccer field, basketball court, yoga area, squash court, badminton, volley ball and pickleball. INFINITY EDGED POOL , & SUN terrace with dynamic views of the water and the Philadelphia Art Museum, PELOTON rooms, business rooms, gyms, and green roofs for community use galore. Hungry or thirsty? Flag ship Giant Super market with Hissho sushi bar, Salad works, Mission taqueria, Sweetgreens, Outpost, 60 beers on tap, Grocery delivery, and a starbucks! OF COURSE GARAGE PARKING AVAILABLE!! Let the SUN SHINE IN!!! Residence 1313 is the perfect mixture of all that you can have, and THEN SOME in a PERFECT TWO bedroom apartment TWO Bathroom!!! Open living and dining are. Stunning custom kitchen w/granite counter tops, stainless steel appliances, and a HUGE BREAKFAST BAR, all over looking your floor to ceiling WINDOWS. The bedrooms are designed for today's lifestyle and gracious subway tile baths, with glass shower is just fantastic! You will just LOVE LIVING at RIVERWALK, just minutes from the University of Pennsylvania, Drexel University, Schuylkill River Trail, and Logan Square!!!! FOR A LIMITED TIME: One month of free rent on a 13 month lease!
Courtesy: MAXWELL REALTY COMPANY, (215) 546-6000
View additional infoRIVER WALK: Center City Philadelphia's answer to having it all at your finger tips! The truest definition of lifestyle & community is what you will find upon immediate arrival, to the first of three 26 story ALL GLASS TOWERS. The 50,000 Sq feet of amenities found at RIVERWALK are: outside 24/7 sports courts consisting of soccer field, basketball court, yoga area, squash court, badminton, volley ball and pickleball. INFINITY EDGED POOL , & SUN terrace with dynamic views of the water and the Philadelphia Art Museum, PELOTON rooms, business rooms, gyms, and green roofs for community use galore. Hungry or thirsty? Flag ship Giant Super market with Hissho sushi bar, Salad works, Mission taqueria, Sweetgreens, Outpost, 60 beers on tap, Grocery delivery, and a starbucks! OF COURSE GARAGE PARKING AVAILABLE!! Let the SUN SHINE IN!!! Residence 808 is the perfect mixture of all that you can have, and THEN SOME in a PERFECT one bedroom apartment!!! Open living and dining are. Stunning custom kitchen w/granite counter tops, stainless steel appliances, and a HUGE BREAKFAST BAR, all over looking your floor to ceiling WINDOWS. Bedroom is designed for today's lifestyle and gracious subway tile bath, with glass shower is just fantastic! You will just LOVE LIVING at RIVERWALK, just minutes from the University of Pennsylvania, Drexel University, Schuylkill River Trail, and Logan Square!!!! FOR A LIMITED TIME: One month of free rent on a 13 month lease!
Courtesy: KW Empower, vicki@kwempower.com
View additional infoLocated in the heart of Center City Philadelphia, the beautiful Ellington just might be your next home! Perfectly positioned at 15th & Chestnut Streets, this property features the largest one-bedroom condo in the building and a beautifully crafted marble bathroom featuring a vanity as well as shower/tub. This centrally located property boasts high ceilings and an abundance of natural light - thanks to the oversized windows in the living room. Meticulously maintained hardwood floors, ample closet space, and an in-unit W/D are just a few of the reasons that set this unit apart from the rest. The Ellington has a 24-hour doorman, fitness room, and Community Room to be used at your leisure. (There are a handful of public parking garages close-by for those with cars). Schedule your showing today and feel free to reach out with any questions!
Courtesy: RE/MAX Central - South Philadelphia, (215) 755-6700
View additional infoBeautifully renovated 1 bedroom apartment. Private entrance, second floor location. Remodeled kitchen and bathroom. Large bedroom and living area. Newer Pella windows throughout. Great deck off kitchen to enjoy the view and your morning coffee.
Courtesy: Higgins & Welch Real Estate, Inc., (215) 247-5000
View additional infoThis is the one! Welcome to this beautifully renovated 3 bedroom, 2 bath end-unit townhome in the Olney section of Philadelphia. No expense was spared from the central A/C to the Whirlpool Tub in the second floor bathroom. As you enter into the living room, youâll notice beautiful wood laminate flooring and recessed lighting throughout, the two-tone staircase, and the open kitchen and dining area. The delightful kitchen features a breakfast bar, plenty of counter space, white cabinetry, granite countertops, tile backsplash, undermount sink, and stainless-steel appliances including gas range, dishwasher, microwave, refrigerator. The dining area has a sliding door that leads to your fully fenced, maintenance free backyard with a large maintenance free deck thatâs perfect for BBQs. The upper level also features wood laminate flooring and recessed lighting throughout, three generously sized bedrooms, and a full bath with subway tile and whirlpool tub. The basement offers an additional full bathroom with shower and laundry hookups. Just steps away from Chew Ave and a few blocks from Broad Street with plenty of shopping, amenities, and public transportation. Don't miss out on this amazing home, schedule your appointment today! First and last month's rent and security deposit required. Photos taken when previously vacant. AGENTS: UNIT IS TENANT OCCUPIED. AGENT MUST BE PRESENT, MUST BE ON TIME, AND EVERYONE MUST WEAR MASKS. KNOCK ON DOOR FIRST, IF NO ANSWER, THEN ENTER. NO SHOWINGS BEFORE 9 AM OR AFTER 7 PM.
Courtesy: MAXWELL REALTY COMPANY, (215) 546-6000
View additional infoRIVER WALK: Center City Philadelphia's answer to having it all at your finger tips! The truest definition of lifestyle & community is what you will find upon immediate arrival, to the first of three 26 story ALL GLASS TOWERS. The 50,000 Sq feet of amenities found at RIVERWALK are: outside 24/7 sports courts consisting of soccer field, basketball court, yoga area, squash court, badminton, volley ball and pickleball. INFINITY EDGED POOL , & SUN terrace with dynamic views of the water and the Philadelphia Art Museum, PELOTON rooms, business rooms, gyms, and green roofs for community use galore. Hungry or thirsty? Flag ship Giant Super market with Hissho sushi bar, Salad works, Mission taqueria, Sweetgreens, Outpost, 60 beers on tap, Grocery delivery, and a starbucks! OF COURSE GARAGE PARKING AVAILABLE!! Let the SUN SHINE IN!!! Residence 2007 is the perfect mixture of all that you can have, and THEN SOME in a PERFECT one bedroom apartment!!! Open living and dining are. Stunning custom kitchen w/granite counter tops, stainless steel appliances, and a HUGE BREAKFAST BAR, all over looking your floor to ceiling WINDOWS. Bedroom is designed for today's lifestyle and gracious subway tile bath, with glass shower is just fantastic! You will just LOVE LIVING at RIVERWALK, just minutes from the University of Pennsylvania, Drexel University, Schuylkill River Trail, and Logan Square!!!! FOR A LIMITED TIME: One month of free rent on a 13 month lease!
Courtesy: KW Empower, vicki@kwempower.com
View additional infoLocated in the University City neighborhood, The Left Bank offers the convenience of urban living close to campus. The newly upgraded apartments feature modern kitchens with granite countertops and stainless-steel appliances. Hardwood floors throughout the living areas, high, industrial ceilings with oversized windows and spacious, loft-style floor plans. Each apartment contains a private washer and dryer and walk-in closets. Community also features a brand new 24-hour fitness center, rooftop social deck, game room, and new clubroom with demonstration kitchen. We are a pet friendly community with no weight limit on dogs. Walkable distance to parks and restaurants including our own on-site retail with Wahoo's fish tacos and Waterfront Gourmet Cafe . Located between the University of Pennsylvania and Drexel University, provides close access to campus and commuting is convenient with the nearby 30th Street Station. ** Prices and availability subject to change on a daily basis ** Photos are of model units ** Parking may be available for additional fee **
Courtesy: BHHS Fox & Roach-Chestnut Hill, (215) 247-3750
View additional infoWelcome to 2326 E Thompson St in Fishtown. Upon entering, you're greeted by an inviting and bright living room with beautiful floors. The heart of this home is undoubtedly the gourmet kitchen, equipped with sleek stainless steel appliances and a large island that doubles as a breakfast bar. Past the kitchen, you will find the laundry room as well as a full bathroom and access to the fenced yard - a perfect spot for the upcoming warmer months. Ascend to the second floor to find two cozy bedrooms along with another full bathroom. The basement has been thoughtfully updated to include a state-of-the-art HVAC system and provides plenty of storage space, ensuring comfort and convenience year-round. Situated in the vibrant neighborhood of Fishtown, 2326 E Thompson St is perfectly positioned to enjoy the best of city living. Street parking is readily available, and the home's proximity to major highways and public transportation makes commuting a breeze. Surrounded by an array of dining, shopping, and entertainment options, you'll never be far from the action.
2,726–2,750 of 4,138 properties displayed
How may I help you?Get property information, schedule a showing or find an agent |
|||||||||||||||||||||||||||||||||||||||||||||||||||||||||||||||||||||||||||||
Copyright © Metropolitan Regional Information Systems, Inc.


