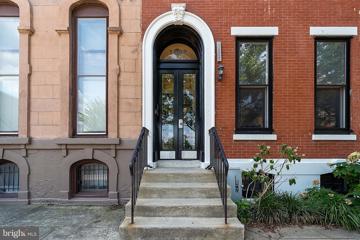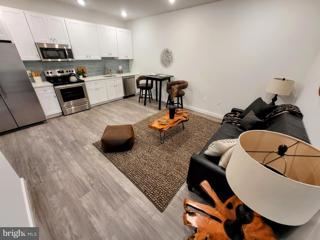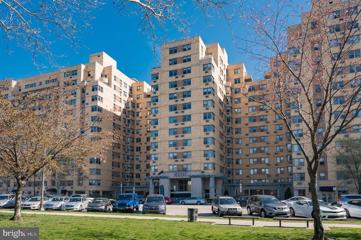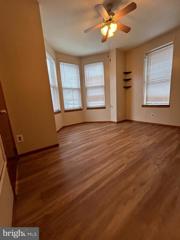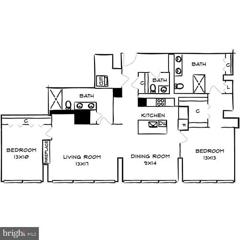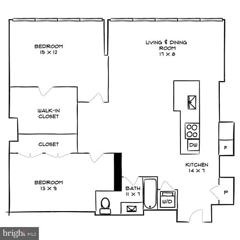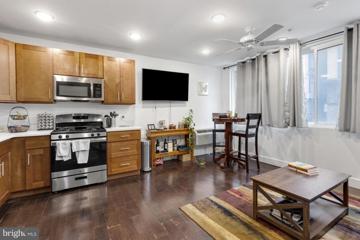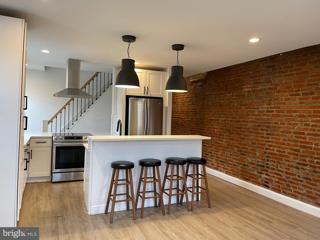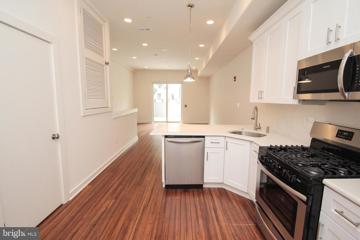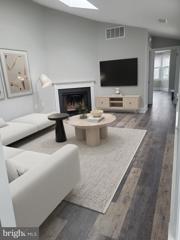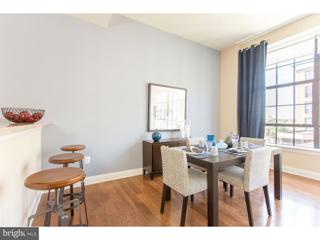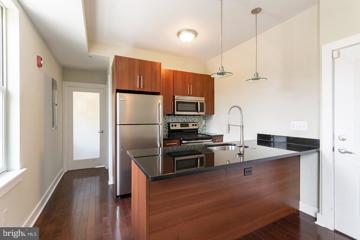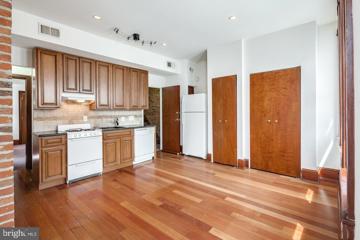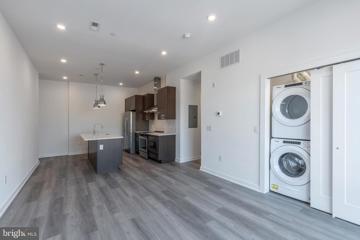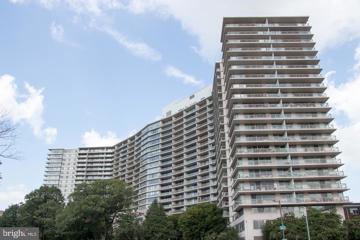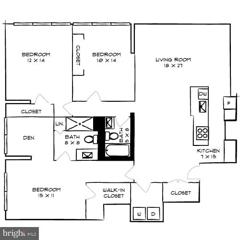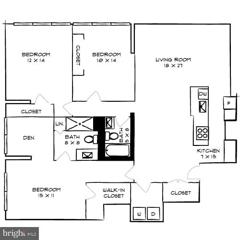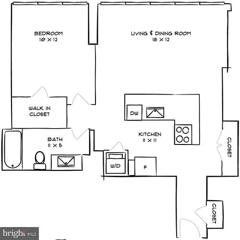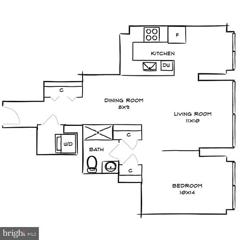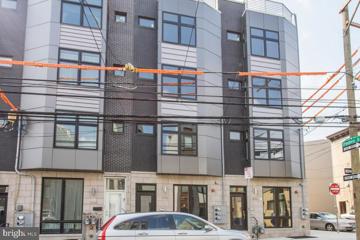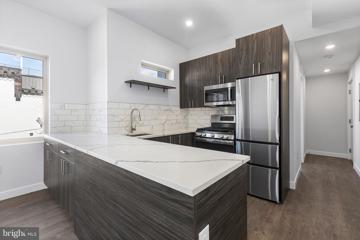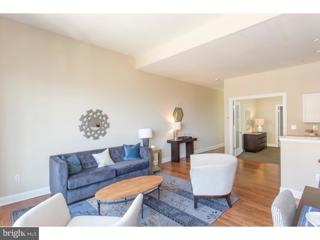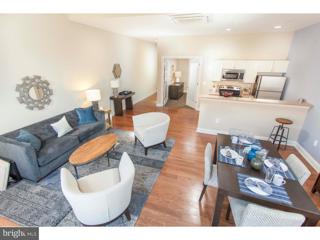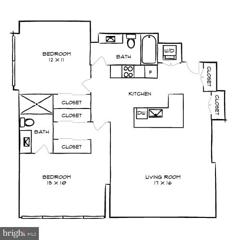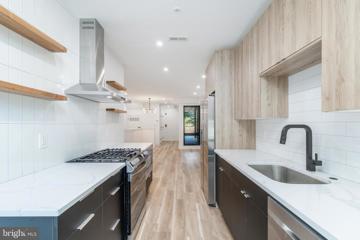 |  |
|
Philadelphia PA Real Estate & Homes for Rent231 Properties Found
126–150 of 231 properties displayed
Courtesy: Philly LMG, LLC, (215) 545-7007
View additional infoBELLA GREEN CONDOMINIUM Wonderful 2 bedroom, 1 bath condo located on a beautiful tree-lined street in the heart of the Art Museum Area. Excellent floor plan and layout!! This first floor unit has lots of sunlight and loads of closet space, newer bath with ceramic tile flooring. Close to transportation, shopping and restaurants. A short walk to The Free Library of Philadelphia, The Philadelphia Museum of Art, Starbucks, Whole Foods, Target and a plethora of Fairmount Avenue dining options make this unit a must-see! Pets allowed with a monthly pet fee. Common laundry in the basement- coin operated.
Courtesy: KW Empower, vicki@kwempower.com
View additional info***The tenant entrance is at 1616 Ogden Street. *** Available 6/1. Spacious 5th floor two bedroom one bath apartment with private walkout balconies for each bedroom. The living space is wide and open with a galley style kitchen. With high-end finishes throughout. There are cafés and a bar restaurant opening right on the corner! The building has an elevator that goes from ground level to the 5th floor. There is a shared roof top with views of Center City! There will be shared workspaces in the hallway that you could take a call for work from. Additional storage for extra rent will be available as well. There is an Amazon Locker on premises for tenants. $35 flat water fee.
Courtesy: BHHS Fox & Roach At the Harper, Rittenhouse Square, (215) 546-0550
View additional infoBeautiful & Spacious Updated 1bedroom condo situated in the heart of Art Museum/Fairmount area. You'll love to live here! This spectacular picturesque, Art Museum area is close within proximity to everything, to include nice walking distance to Rittenhouse Square and all of Center City lifestyles! Walk Score is 91. Terrific layout. Enter this wonderful unit into the main living & Kitchen area boasting great size windows, and new flooring. The new kitchen has ample cabinetry, a stainless-steel gas range/oven, microwave, refrigerator. The unit also offers a dishwasher. The recently updated bathroom is separate from the living area along a hall with ample storage space. The unit is equipped with a washer/dryer. This home is warm, inviting, and a walkers paradise. Just outside the hustle and bustle of Center City, residents enjoy the privilege of being just blocks away from coffee shops, restaurants, parks, public transit, and more. Located across from the Art Museum and Fairmount Park, this beautiful pet-friendly condo is close to Kelly Drive, Boat House Row, Wholefoods Market, the Barnes Foundation, and great restaurants! 2601 Pennsylvania offers 24-hour concierge desk, a fitness center, a community center, restaurant on the ground floor and a free shuttle bus service making stops from the Schuylkill to the Delaware River. Please note there is a $400 move-in/move-out fee, which is the tenant's responsibility.
Courtesy: BHHS Fox & Roach-Jenkintown, (215) 887-0400
View additional infoLarge sunny living room with sunny Bay Area. Kitchen with solid wood cabinets with all kitchen necessities including coffee maker, blender microwave shelving units backsplash, sink, faucet, stove refrigerator and modern light fixture Breakfast area with table and chair!! New Energy Efficient gas heat. Livingroom with sunny bay window, new ceiling fan Nice size bedroom with ceiling fan bed side chair, window AC unit, iron and lamp. Tiled bathroom. Look at pic as there are too many things included. Half block away is a Giant supermarket , Planet Fitness. Minutes away from Temple Univ., Community College, the Art Museum, and Center City, also close to University City, great location One block from Broad Street and Spring Garden Street, subway lines and bus routes. $1250 a month (includes water, sewer and trash) Application fee $40Minimum one year lease First, last and one months security deposit required. Owner pays water, trash and sewer. Tenant pays gas and electric!
Courtesy: KW Empower, vicki@kwempower.com
View additional infoLive at Park Towne Place Apartment Homes in Center City Philadelphia, and you'll be blocks from the center of nightlife in Logan Square and Rittenhouse Square. Unit features modern kitchens, quartz countertops, stainless steel appliances, in-unit washers and dryers, breakfast bars, pendant lighting, tile backsplashes, wood plank flooring throughout, walk-in closets. Stunning city and museum views are offered in a variety of floor plans! Mainstreet Market and Caf , featuring gourmet coffee and tea and much more! Fitness center with Technogym equipment, Queenax boxing gym, yoga/spin studio with indoor/outdoor workout space. It boasts Philadelphia's largest pools, an art studio, fitness center with boxing gym, yoga/spin studio, social lounge with demonstration kitchen, gourmet market and cafe, outdoor lounge with fire pit, 24-hour concierge, 24/7 package acceptance, resident shuttle service to Center City and University City and more. Make Whole Foods as your second kitchen conveniently located just 1 block away. Our apartments are within one mile of several institutions of higher education: Drexel University, Temple University, University of Penn, CHOP, Moore college of Arts, Community College of Philadelphia. You won't find a better building to live with amenities in the Fairmount Area. Park Towne Place includes 948 apartment and penthouse homes within four high-rise towers. The community is nestled between green acres on the Benjamin Franklin Parkway in the heart of Center City Philadelphia's Museum District. Park Town. ** Prices and availability subject to change on a daily basis ** Photos are of model units ** Parking may be available for additional fee **
Courtesy: KW Empower, vicki@kwempower.com
View additional infoLive at Park Towne Place Apartment Homes in Center City Philadelphia, and you'll be blocks from the center of nightlife in Logan Square and Rittenhouse Square. Unit features modern kitchens, quartz countertops, stainless steel appliances, in-unit washers and dryers, breakfast bars, pendant lighting, tile backsplashes, wood plank flooring throughout, walk-in closets. Stunning city and museum views are offered in a variety of floor plans! Mainstreet Market and Caf , featuring gourmet coffee and tea and much more! Fitness center with Technogym equipment, Queenax boxing gym, yoga/spin studio with indoor/outdoor workout space. It boasts Philadelphia's largest pools, an art studio, fitness center with boxing gym, yoga/spin studio, social lounge with demonstration kitchen, gourmet market and cafe, outdoor lounge with fire pit, 24-hour concierge, 24/7 package acceptance, resident shuttle service to Center City and University City and more. Make Whole Foods as your second kitchen conveniently located just 1 block away. Our apartments are within one mile of several institutions of higher education: Drexel University, Temple University, University of Penn, CHOP, Moore college of Arts, Community College of Philadelphia. You won't find a better building to live with amenities in the Fairmount Area. Park Towne Place includes 948 apartment and penthouse homes within four high-rise towers. The community is nestled between green acres on the Benjamin Franklin Parkway in the heart of Center City Philadelphia's Museum District. Park Town. ** Prices and availability subject to change on a daily basis ** Photos are of model units ** Parking may be available for additional fee **
Courtesy: JG Real Estate LLC, (215) 467-4100
View additional infoAvailable NOW: Welcome to your new home at 1637 Poplar St #1F in Francisville! This charming one-bedroom condo is nestled in a friendly, boutique building, offering secure entry, elevator, and shared roofdeck with stunning city views! Step into the hall area leading to a full bath adorned with Italian porcelain tile and modern vanities. The open floor plan greets you with a sunny atmosphere. The kitchen boasts stainless steel appliances, quartz countertops, a front-loading dishwasher, garbage disposal, and gas cookingâperfect for whipping up culinary delights. Hardwood floors flow throughout, complementing the contemporary design. The bedroom at the rear offers generous closet space with convenient washer & dryer. Take the elevator to the top floor and ascend stairs to access the shared roof deck with breathtaking views o the city. Additionally, enjoy a small courtyard with bike storage. Don't miss out on this opportunity for modern comforts and stylish finishes in a prime location. Call today! About The Neighborhood: Nestled in the beautiful, tree-lined Francisville neighborhood. Close to the Philadelphia Museum of the Art and Eastern State Penitentiary, with plenty of shopping & entertainment options. Walkable to Lemon Hill, Fairmount Park, and Boathouse Row. Easily accessible via I-76, Kelly Drive, Route 13, and public transportation bus routes to get around the city. Local favorite spots include Bar Hygge, Urban Saloon, Telaâs Market & Kitchen, Fairmount Bicycles, Cambridge St Coffee House, Made With Love Juicery, Rite Aid, Fairmount Pizza & Grill, Fare, Fairmount Flavors, and more! Lease Terms: Generally, first month, last month, and one month security deposit due at, or prior to, lease signing. Other terms may be required by Landlord. $55 application fee per applicant. Cats & small dogs are conditional on owner's approval and may require an additional fee and/or monthly pet rent, if accepted. (Generally, $500/dog and $250/cat, and/or monthly pet rent). Cold water is included. Tenants responsible for: electricity, gas and cable/internet. Landlord Requirements: Applicants to make 3x the monthly rent in verifiable net income, credit history to be considered (i.e. no active collections), no evictions within the past 4 years, and must have a verifiable rental history with on-time rental payments. Exceptions to this criteria may exist under the law and will be considered.
Courtesy: BHHS Fox & Roach-Center City Walnut, (215) 627-6005
View additional infoA beautiful and spacious 2 bedroom 2 bathroom apartment in Philadelphia's Fairmount neighborhood will be available on May 1st, rent is $2,100/month. This gorgeous 1400 square foot three level apartment is fitted with new appliances, finishes, and fixtures. Enter through the private patio and head upstairs. You'll pass a full bathroom and bedroom as you walk down the hall to the open plan living room/kitchen space. A bright airy kitchen, accented by exposed brick, has a generous island perfect for bar level dining. Sunlight floods in through the windows along both 29th and Poplar Street. Stainless steel appliances, recessed lighting, and modern fixtures elevate the space. A full sized washer and dryer are tucked away in a closet next to the kitchen. A set of stairs visible from the kitchen lead up to the third floor, a private suite. This suite includes a large bedroom with its own walk-in closet, and a generous bathroom with a double vanity and glass enclosed shower. Tucked between Brewerytown and the Art Museum, this lovely apartment is great for those who love the outdoors, with the Schuylkill River Trail, the Philadelphia Zoo, and Fairmount Park just a few blocks away. Walkable to a long list of local restaurants and entertainment destinations like the Philadelphia Museum of Art, Green Eggs Cafe, Lucky Goat Coffee House, Rybrew, Spot Gourmet Burgers, The Monkey and The Elephant and ALDI to name a few. First month, last month, and one month security deposit due at lease signing. $39 application fee per applicant. Tenants are responsible for utilities: gas, electricity, cable/internet, and water. Schedule your showing today!
Courtesy: HomeSmart Realty Advisors, (215) 604-1191
View additional infoPRICE REDUCED!!! *Available 7/15!* $250 OFF FIRST MONTH RENT & SECURITY DEPOSIT FREE OPTION (Service Fees May Apply!!!) STUDENTS WELCOMED! (Some advertised rental incentives / promotions are not all applicable for HCV) New 4-unit house in the heart of Fairmount! The apartment is located two blocks from coffee shops and restaurants on Fairmount Ave, 3 blocks from the Francisville playground, 10 blocks from Whole Foods and 6 blocks from the Fairmount subway stop. Easy commute to PENN, Drexel, Temple University and all-points Center City. Fairmount Neighborhood - A perfect mix of green and urban living. Enjoy culture near your home? Well, this neighborhood is very close to attractions like the famous Philadelphia Art Museum, the Barnes Foundation, and several other arts destinations. Other nearby scenic attractions include Fairmount Park, Boathouse Row, Kelly Drive and West River Drive. Locals frequent Fairmount Avenue for neighborhood bars, restaurants, weekly farmers markets, and coffee shops. There are 4-units in this newly built property. Each unit has its own kitchen, private closets, stainless steel appliances and bathroom. We offer modern, convenient homes for our tenants. - Ethernet & cable jacks available in every bedroom - Luxury top-notch finishes - In-unit washer/dryer - Stainless steel appliances - Granite countertops + breakfast bar - Around the corner from Police Station, patrolled area. - 10-minute walk to anything you need. Features: Central Air Conditioning Stainless Steel Appliances Dishwasher Garbage Disposal Microwave Refrigerator Oven Washer & Dryer On-unit
Courtesy: BHHS Fox & Roach-Center City Walnut, (215) 627-6005
View additional infoSpacious and sunny 2 bedroom, 2 bath apartment with convenient off-street PARKING spot, available early April 12th. Recently renovated. Main area includes a full kitchen, dining area, large foyer coat closet, living room with wood burning fireplace. Walls of windows and skylight. The apartment offers a split floor plan with each bedroom and full bath on each end, offering privacy. Abundant natural light. Stacked washer & dryer, High ceilings. Great storage. Pet friendly. Enjoy use of the common area patio. On-site PARKING in the rear lot included with rent. Excellent Green St location. Walk to The Barnes, Giant, Whole Foods and more. Close to SEPTA subway and bus lines. Water included, tenant pays elec. Virtual tour available.
Courtesy: KW Empower, vicki@kwempower.com
View additional infoAVAILABLE FOR AJUNE LEASE START DATE! Luxury one and two bedroom apartments in a Fabulous location! This 1ST floor one bedroom features an open floor plan with oak hardwood flooring, an upgraded kitchen with stainless steel GE appliances, granite counter-tops, and beautiful cabinetry, Bosch washer and dryer in each unit, wall to wall windows with custom sun shades, 2 zone energy efficient heating and cooling systems. The building features a front desk attendant and a brand new fitness center! Located just steps away from Marc Vetri's Osteria, South Jazz Bar and Warm Daddy's! Just 2 blocks from the Broad Street subway. SUPER pet friendly!! On site parking is available at 195 dollars per month. **Photos pictured are from the model unit with a similar floor plan.
Courtesy: OCF Realty LLC - Philadelphia, (215) 735-7368
View additional info*Available 6/1/2024!* This fabulous 1 bedroom, 1 bathroom apartment in Corinthian Court will not last long! This unit has everything: hardwood floors, central air, washer/dryer in unit and more! The kitchen is complete with granite counter tops, a garbage disposal, and stainless steel refrigerator, stove/oven, microwave and dishwasher. The bedroom is spacious and includes a large closet and lots of natural lighting! *Small Dogs (35 lbs and under) + Cats â $350 non-refundable + $35/mo pet fee *Photos of a similar unit in the building
Courtesy: OCF Realty LLC - Philadelphia, (215) 735-7368
View additional info*Available 6/1/2024!* Beautiful 1 bedroom, 1 bath apartment. Brazilian hardwood floors throughout, marble tile bathrooms, central heat and air, cable ready, washer and dryer in unit! New kitchen with appliances including a dishwasher, microwave, refrigerator, stove and oven. Amazing rooftop deck with views of Center City. Storage locker and bike storage in basement included with unit! *Sorry, no pets
Courtesy: OCF Realty LLC - Philadelphia, (215) 735-7368
View additional info*Available 4/19/2024!* You could travel the world, or you could live at The HQ, a 30-unit building in Philadelphiaâs popular Fairmount neighborhood, with a variety of layouts that are all named after cities around the world. From The New York to The Tokyo, you are sure to find a spacious residence to call home! The HQ has a state-of-the-art fitness center, a luxurious millennial lounge with secure parcel pending package acceptance, complimentary storage and a secure bike room, Latch app keyless entry, and a shared furnished roof deck with beautiful skyline views. We did not leave your furry friends out either, as The HQ has a gated dog run in the rear of the building! This spacious 2 bed, 2 bath apartment has expansive 10-foot ceilings, large windows with great city views, plus high end finishes throughout. The kitchen features pure white quartz counter tops, full size Whirlpool stainless steel appliances, a stainless steel range hood, and stylish pendant lighting. The bedrooms are comfortably sized, while the bathrooms have contemporary fixtures. Also enjoy amenities including California style built out closets, central AC, and in-unit laundry. *Pets permitted. $250 non-refundable fee and $35/mo rent per pet required. *1 month credit is applied to a 13 month lease! *No application fees! *Photos of a similar unit in the building. Finishes may vary.
Courtesy: KW Empower, vicki@kwempower.com
View additional infoWelcome to this renovated corner studio with unobstructed city views. Perfect Pied-a-Terre for some lucky couple who wants a place in the city for a get away weekend. The light in this unit is amazing. Blond wood floors throughout, modern bath and European style kitchen provide easy care living. All utilities, pool membership, basic cable , wifi and shuttle service around the city 6 days a week are included in the rent. The commercial corridor has a grocery store, bank, pharmacy, beauty parlor and restaurant/bar. All your basic needs are just an elevator ride away. The Philadelphian has a no smoking no pet policy. Approved service animals are permitted. Valet garage parking is available on a first come first serve basis for $190/Month. Schedule a showing today Pictures to follow.
Courtesy: KW Empower, vicki@kwempower.com
View additional infoLive at Park Towne Place Apartment Homes in Center City Philadelphia, and you'll be blocks from the center of nightlife in Logan Square and Rittenhouse Square. Unit features modern kitchens, quartz countertops, stainless steel appliances, in-unit washers and dryers, breakfast bars, pendant lighting, tile backsplashes, wood plank flooring throughout, walk-in closets. Stunning city and museum views are offered in a variety of floor plans! Mainstreet Market and Caf , featuring gourmet coffee and tea and much more! Fitness center with Technogym equipment, Queenax boxing gym, yoga/spin studio with indoor/outdoor workout space. It boasts Philadelphia's largest pools, an art studio, fitness center with boxing gym, yoga/spin studio, social lounge with demonstration kitchen, gourmet market and cafe, outdoor lounge with fire pit, 24-hour concierge, 24/7 package acceptance, resident shuttle service to Center City and University City and more. Make Whole Foods as your second kitchen conveniently located just 1 block away. Our apartments are within one mile of several institutions of higher education: Drexel University, Temple University, University of Penn, CHOP, Moore college of Arts, Community College of Philadelphia. You won't find a better building to live with amenities in the Fairmount Area. Park Towne Place includes 948 apartment and penthouse homes within four high-rise towers. The community is nestled between green acres on the Benjamin Franklin Parkway in the heart of Center City Philadelphia's Museum District. Park Town. ** Prices and availability subject to change on a daily basis ** Photos are of model units ** Parking may be available for additional fee **
Courtesy: KW Empower, vicki@kwempower.com
View additional infoLive at Park Towne Place Apartment Homes in Center City Philadelphia, and you'll be blocks from the center of nightlife in Logan Square and Rittenhouse Square. Unit features modern kitchens, quartz countertops, stainless steel appliances, in-unit washers and dryers, breakfast bars, pendant lighting, tile backsplashes, wood plank flooring throughout, walk-in closets. Stunning city and museum views are offered in a variety of floor plans! Mainstreet Market and Caf , featuring gourmet coffee and tea and much more! Fitness center with Technogym equipment, Queenax boxing gym, yoga/spin studio with indoor/outdoor workout space. It boasts Philadelphia's largest pools, an art studio, fitness center with boxing gym, yoga/spin studio, social lounge with demonstration kitchen, gourmet market and cafe, outdoor lounge with fire pit, 24-hour concierge, 24/7 package acceptance, resident shuttle service to Center City and University City and more. Make Whole Foods as your second kitchen conveniently located just 1 block away. Our apartments are within one mile of several institutions of higher education: Drexel University, Temple University, University of Penn, CHOP, Moore college of Arts, Community College of Philadelphia. You won't find a better building to live with amenities in the Fairmount Area. Park Towne Place includes 948 apartment and penthouse homes within four high-rise towers. The community is nestled between green acres on the Benjamin Franklin Parkway in the heart of Center City Philadelphia's Museum District. Park Town. ** Prices and availability subject to change on a daily basis ** Photos are of model units ** Parking may be available for additional fee **
Courtesy: KW Empower, vicki@kwempower.com
View additional infoLive at Park Towne Place Apartment Homes in Center City Philadelphia, and you'll be blocks from the center of nightlife in Logan Square and Rittenhouse Square. Unit features modern kitchens, quartz countertops, stainless steel appliances, in-unit washers and dryers, breakfast bars, pendant lighting, tile backsplashes, wood plank flooring throughout, walk-in closets. Stunning city and museum views are offered in a variety of floor plans! Mainstreet Market and Caf , featuring gourmet coffee and tea and much more! Fitness center with Technogym equipment, Queenax boxing gym, yoga/spin studio with indoor/outdoor workout space. It boasts Philadelphia's largest pools, an art studio, fitness center with boxing gym, yoga/spin studio, social lounge with demonstration kitchen, gourmet market and cafe, outdoor lounge with fire pit, 24-hour concierge, 24/7 package acceptance, resident shuttle service to Center City and University City and more. Make Whole Foods as your second kitchen conveniently located just 1 block away. Our apartments are within one mile of several institutions of higher education: Drexel University, Temple University, University of Penn, CHOP, Moore college of Arts, Community College of Philadelphia. You won't find a better building to live with amenities in the Fairmount Area. Park Towne Place includes 948 apartment and penthouse homes within four high-rise towers. The community is nestled between green acres on the Benjamin Franklin Parkway in the heart of Center City Philadelphia's Museum District. Park Town. ** Prices and availability subject to change on a daily basis ** Photos are of model units ** Parking may be available for additional fee **
Courtesy: KW Empower, vicki@kwempower.com
View additional infoLive at Park Towne Place Apartment Homes in Center City Philadelphia, and you'll be blocks from the center of nightlife in Logan Square and Rittenhouse Square. Unit features modern kitchens, quartz countertops, stainless steel appliances, in-unit washers and dryers, breakfast bars, pendant lighting, tile backsplashes, wood plank flooring throughout, walk-in closets. Stunning city and museum views are offered in a variety of floor plans! Mainstreet Market and Caf , featuring gourmet coffee and tea and much more! Fitness center with Technogym equipment, Queenax boxing gym, yoga/spin studio with indoor/outdoor workout space. It boasts Philadelphia's largest pools, an art studio, fitness center with boxing gym, yoga/spin studio, social lounge with demonstration kitchen, gourmet market and cafe, outdoor lounge with fire pit, 24-hour concierge, 24/7 package acceptance, resident shuttle service to Center City and University City and more. Make Whole Foods as your second kitchen conveniently located just 1 block away. Our apartments are within one mile of several institutions of higher education: Drexel University, Temple University, University of Penn, CHOP, Moore college of Arts, Community College of Philadelphia. You won't find a better building to live with amenities in the Fairmount Area. Park Towne Place includes 948 apartment and penthouse homes within four high-rise towers. The community is nestled between green acres on the Benjamin Franklin Parkway in the heart of Center City Philadelphia's Museum District. Park Town. ** Prices and availability subject to change on a daily basis ** Photos are of model units ** Parking may be available for additional fee **
Courtesy: Turning Point Capital, LLC, (302) 747-6990
View additional infoWelcome to a wonderful 2nd floor unit with 3 bedroom, 2.5 bath new construction in 2018 condo located in growing Francisville. This unit features steel appliances, tile and hardwood floors throughout. Enter into greeting area with half bath, walk up a flight of stairs to a large open concept living floor with gourmet kitchen and convenient full bath and 2 bedrooms. The upper floor bedroom features an en-suite bathroom and closet with built-ins. Enjoy a large roof top area looking right over the city. Central Air and Washer & Dryer in unit. Enjoy the amenities of Fairmount area within minutes from this unit. A cafe right across the street to start the day. 80+ score for walkability, biking and transit. 3 shopping areas in under a mile. So much to do just waiting for you! Utilities: Gas and Electric, are tenant responsibility. Water will be kept in owners name and invoiced to tenant. Renter's insurance required. On-Street Parking. No smoking. No Pets.
Courtesy: Compass RE, (267) 435-8015
View additional infoOne Month Free on a 12 month Lease for leases signed by 5/1. Available Early June! This corner property offers some of the best details in the area. The unit's open floor plan boasts an abundance of natural light and a large kitchen featuring beautiful stone countertops, soft close cabinetry and stainless steel appliances. Two generous bedrooms with separate bathrooms provide the perfect private living space. The unit is finished off with luxury flooring and tile throughout and laundry for convenience. This unit also offers an incredible private roof top deck for the warm weather ahead with an amazing city view. Water is included! Tenant responsible for electric and gas. Schedule a tour today before this amazing corner unit with a private roof top deck is gone!
Courtesy: KW Empower, vicki@kwempower.com
View additional infoAvailable for a 5/15 lease start date!Indulge in the epitome of luxury living at our exquisite one and two-bedroom apartments, nestled in a truly fabulous location! Ascend to the fifth floor and step into the allure of this one-bedroom sanctuary, where every detail has been meticulously curated to exceed your expectations. Enter through the inviting open floor plan, adorned with lustrous oak hardwood flooring that adds a touch of warmth and sophistication to the space. Your culinary aspirations will be surpassed in the upgraded kitchen, boasting stainless steel GE appliances, granite countertops, and stunning cabinetry that exudes both style and functionality. Convenience meets luxury with the inclusion of a Bosch washer and dryer in each unit, ensuring that your laundry needs are effortlessly met. Allow natural light to flood the space through the expansive wall-to-wall windows, equipped with custom sun shades to provide the perfect balance of illumination and privacy. Embrace comfort and efficiency with the innovative 2-zone energy-efficient heating and cooling systems, allowing you to tailor your environment to suit your every desire. Your urban oasis extends beyond the confines of your apartment, with the building offering a welcoming front desk attendant and a fitness center designed to invigorate both body and mind. Step outside and discover a culinary paradise just steps away, with acclaimed establishments such as Marc Vetri's Osteria, South Jazz Bar, and Cicala beckoning you to indulge in exquisite dining experiences. Conveniently located a mere two blocks from the Broad Street subway, commuting has never been easier, granting you seamless access to all the wonders of the city. And for our beloved furry companions, rest assured that we are proudly SUPER pet-friendly, ensuring that every member of your family feels right at home. For added convenience, on-site parking is available at a nominal fee of $195 per month. Please note that the photos depicted are from the model unit, showcasing a similar floor plan and the unparalleled elegance that awaits you in your new home.
Courtesy: KW Empower, vicki@kwempower.com
View additional infoAvailable for a 6/1 lease start date!Indulge in the epitome of luxury living at our exquisite one and two-bedroom apartments, nestled in a truly fabulous location! Ascend to the fifth floor and step into the allure of this one-bedroom sanctuary, where every detail has been meticulously curated to exceed your expectations. Enter through the inviting open floor plan, adorned with lustrous oak hardwood flooring that adds a touch of warmth and sophistication to the space. Your culinary aspirations will be surpassed in the upgraded kitchen, boasting stainless steel GE appliances, granite countertops, and stunning cabinetry that exudes both style and functionality. Convenience meets luxury with the inclusion of a Bosch washer and dryer in each unit, ensuring that your laundry needs are effortlessly met. Allow natural light to flood the space through the expansive wall-to-wall windows, equipped with custom sun shades to provide the perfect balance of illumination and privacy. Embrace comfort and efficiency with the innovative 2-zone energy-efficient heating and cooling systems, allowing you to tailor your environment to suit your every desire. Your urban oasis extends beyond the confines of your apartment, with the building offering a welcoming front desk attendant and a fitness center designed to invigorate both body and mind. Step outside and discover a culinary paradise just steps away, with acclaimed establishments such as Marc Vetri's Osteria, South Jazz Bar, and Cicala beckoning you to indulge in exquisite dining experiences. Conveniently located a mere two blocks from the Broad Street subway, commuting has never been easier, granting you seamless access to all the wonders of the city. And for our beloved furry companions, rest assured that we are proudly SUPER pet-friendly, ensuring that every member of your family feels right at home. For added convenience, on-site parking is available at a nominal fee of $195 per month. Please note that the photos depicted are from the model unit, showcasing a similar floor plan and the unparalleled elegance that awaits you in your new home.
Courtesy: KW Empower, vicki@kwempower.com
View additional infoLive at Park Towne Place Apartment Homes in Center City Philadelphia, and you'll be blocks from the center of nightlife in Logan Square and Rittenhouse Square. Unit features modern kitchens, quartz countertops, stainless steel appliances, in-unit washers and dryers, breakfast bars, pendant lighting, tile backsplashes, wood plank flooring throughout, walk-in closets. Stunning city and museum views are offered in a variety of floor plans! Mainstreet Market and Caf , featuring gourmet coffee and tea and much more! Fitness center with Technogym equipment, Queenax boxing gym, yoga/spin studio with indoor/outdoor workout space. It boasts Philadelphia's largest pools, an art studio, fitness center with boxing gym, yoga/spin studio, social lounge with demonstration kitchen, gourmet market and cafe, outdoor lounge with fire pit, 24-hour concierge, 24/7 package acceptance, resident shuttle service to Center City and University City and more. Make Whole Foods as your second kitchen conveniently located just 1 block away. Our apartments are within one mile of several institutions of higher education: Drexel University, Temple University, University of Penn, CHOP, Moore college of Arts, Community College of Philadelphia. You won't find a better building to live with amenities in the Fairmount Area. Park Towne Place includes 948 apartment and penthouse homes within four high-rise towers. The community is nestled between green acres on the Benjamin Franklin Parkway in the heart of Center City Philadelphia's Museum District. Park Town. ** Prices and availability subject to change on a daily basis ** Photos are of model units ** Parking may be available for additional fee **
Courtesy: KW Empower, vicki@kwempower.com
View additional infoStep into luxury at 1527 Ogden St, where contemporary living and elegance meet in the vibrant Francisville neighborhood. Unit 1 is a true treasure with 2 beds, 2 baths, 1300 square feet, and partially covered parking with a Tesla charging station. Enjoy peace of mind with security cameras at the shared entrance. The sleek luxury vinyl plank flooring sets the stage for your stunning sanctuary and basks in abundant natural light from floor-to-ceiling windows. Indulge your culinary desires in the kitchen, featuring Samsung appliances and two-toned kitchen cabinets. Keep cozy with gas cooking, heating, and electric hot water. This is the home you've been waiting for. Schedule your showing today!
126–150 of 231 properties displayed
How may I help you?Get property information, schedule a showing or find an agent |
|||||||||||||||||||||||||||||||||||||||||||||||||||||||||||||||||||||||||||||
Copyright © Metropolitan Regional Information Systems, Inc.


