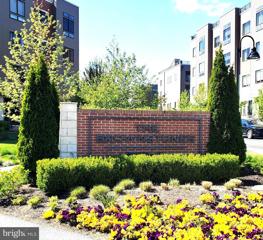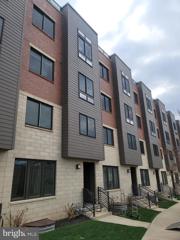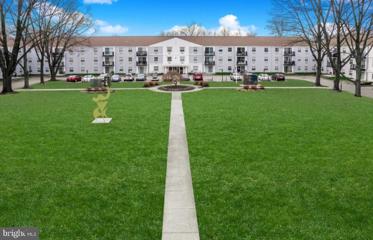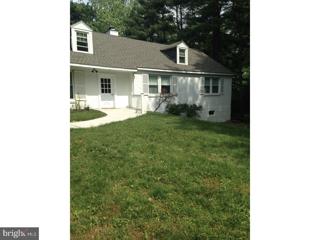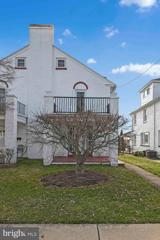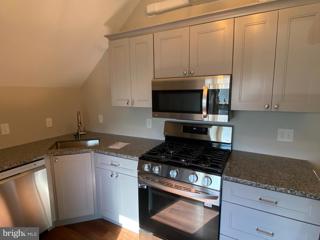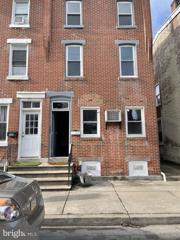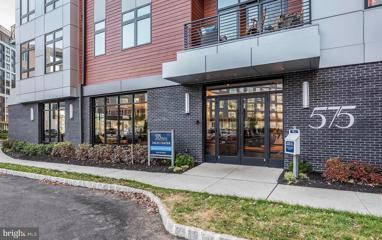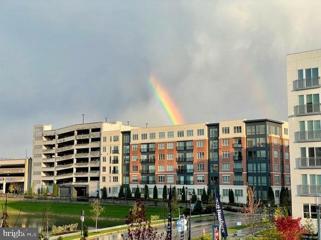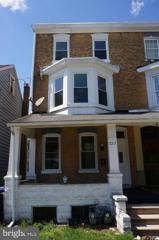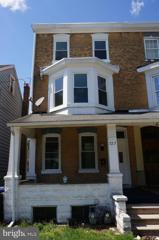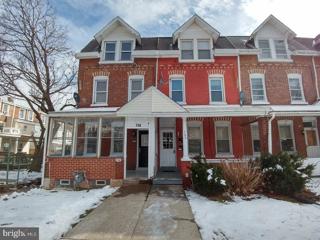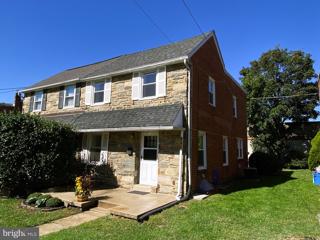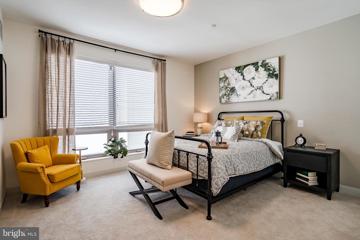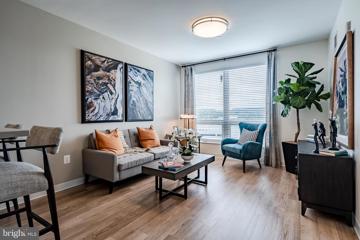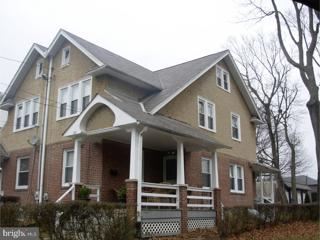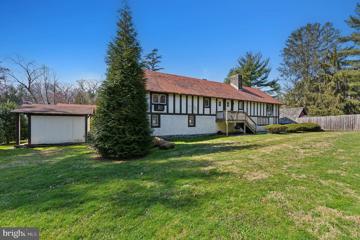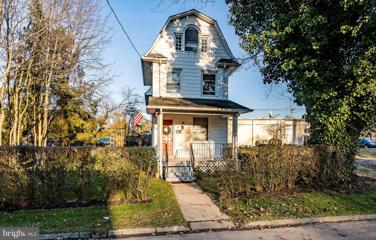 |  |
|
Gulph Mills PA Real Estate & Homes for RentWe were unable to find listings in Gulph Mills, PA
Showing Homes Nearby Gulph Mills, PA
Courtesy: Continental Realty Co., Inc., (610) 630-3700
View additional infoAvailable for immediate occupancy!! Donât miss this opportunity to live in this luxurious townhome at the highly sought after Brownstones at the Village in Valley Forge. Due to the extremely convenient location, many shopping, dining and entertainment options are within walking distance. The main level offers an open floor plan with natural light and hardwood floors throughout. The contemporary kitchen provides an optimal layout, newer stainless steel appliances, large granite island with plenty of cabinet and counter space. On the second level, you will find the master suite with its own private balcony and generous sized double walk-in closet. The tiled master bath boasts a double vanity with a large glass enclosed walk-in shower. Laundry is located on the second level as well as two additional bedrooms. The ground level provides additional storage with a one car garage equip with overhead racks and a driveway. In addition to the pond view, this unit has a rooftop terrace where you can privately view a sunset or entertain large gatherings. The already furnished terrace can be your own personal oasis. Convenient access to I-76, I-476, Routes 422, 202, and the PA Turnpike.
Courtesy: RE/MAX Legacy, (215) 822-8200
View additional infoWelcome to The Brownstones Village at Valley Forge! This stunning townhome boasts three bedrooms and 2.5 baths, offering luxurious living with breathtaking sunrise and sunset views. The second and third guest bedrooms, hall bath, and washer & dryer provide plenty of space. The open-concept kitchen features granite countertops, stainless steel appliances, and a dining room on the main floor, including large windows that offer beautiful views into the green courtyard. The gorgeous hardwood floors lead to a spacious living area, a cozy family room, and a private balcony overlooking the community. The upper main bedroom is comfortable and naturally sunny through a large window and includes his and her walk-in closets and a bath with a soaking tub. The long halls lead to two more bedrooms with ceiling fans. This house is a carriage-style condo with a one-car garage and a rooftop. You can move into this home and walk to everything you need, including a gym, groceries, and fine dining! And you're just steps from CHOP, walking trails, King of Prussia's Town Center's award-winning restaurants, and a state-of-the-art fitness center. Plus, the nearby King of Prussia Mall and accessible access to 276, 76, 202, and 422 interchanges make it easy to get around. ÂThe landlord is responsible for the HOA fee.
Courtesy: Yellow Keys Realty, LLC, (610) 881-5911
View additional infoImagine a charming 3-bedroom, 2.5 Bathrooms home nestled in the heart of a highly sought-after neighborhood. As you approach, the exterior exudes elegance with a well-manicured lawn and a quaint entrance. Upon entering, you're greeted by a spacious living area adorned with large windows that bathe the room and the hard wood floors in natural light. The décor is modern yet inviting, with comfortable furnishings arranged tastefully for both relaxation and entertainment. The kitchen is a chef's dream, featuring sleek countertops, stainless steel appliances, and ample cabinet space for all your culinary needs. Whether you're preparing a quick breakfast or hosting a dinner party, this kitchen is sure to inspire your inner chef. Each of the three bedrooms is a sanctuary of comfort and style, boasting plush carpets, generous closet space, and large windows that offer tranquil views of the surrounding neighborhood. The master bedroom comes complete with an en-suite bathroom, providing privacy and convenience. Outside, two private balconies oasis awaits, perfect for enjoying al fresco dining or soaking up the sun on lazy afternoons. The nice park-like view provides a serene escape from the hustle and bustle of city life, making it the ideal place to unwind and recharge. Located in a highly desirable King Of Prussia Town Center area, this home offers easy access to local amenities such as Wegmans, shops, restaurants, parks, and schools. With its combination of luxury, convenience, and charm, this home is truly a gem.
Courtesy: The Galman Group, (215) 886-2000
View additional infoRE-DESIGNED 2 Bed- 1 bath with shower & tub, laminated floors throughout the apartment, open kitchen with two toned soft closing cabinets- "white cabinets at the top & expresso at the bottom", quartz countertops, Washer and Dryer, mosaic backsplash and stainless steel appliances. Green Valley Manor puts you in the center of all the action that Lafayette Hill and Whitemarsh Township has to offer. Go biking and hiking at Valley Green in Fairmount Park or shop at the Plymouth Meeting Mall, Metroplex Shopping Center, and the charming shops of Chestnut Hill. Green Valley Manor is conveniently close to Routes 76, 476, 202, and the PA Turnpike, residents enjoy visiting the many surrounding neighborhoods such as Conshohocken, Manayunk, Bala Cynwyd, and Blue Bell.
Courtesy: Charles J Falcone, (610) 449-1300
View additional infoGladwyne-Bright cape home in excellent condition and Location. First Floor Master BR with Newer full bath; larger family BR and hall bath on first floor, LR, DR, granite kitchen with SS appliances and Oak cabinets; FR with access onto rear patio overlooking gardens;. The second floor- two large BR, full bath and computer nook;storage; Lower Level is walk out with nicely finished family room; two car garage; thermopane windows; sorry no smoker; no short term lease (two yr min) ; landlord is a realtor. ...Very Nice home; photos are not ! Hope, you will not be disappointed.
Courtesy: Fizzano Family of Associates LLC, (610) 565-1100
View additional infoLOCATION LOCATION LOCATION! 632 Old Lancaster Road is HOME SWEET HOME! This lovely twin home is conveniently located minutes from all major roadways, transportation and Bryn Mawr Hospital! Steps from local shoppinhg, eateries, parks etc.... convenience is key! The main floor boasts living room, dining room along with an eat in kitchen. The kitchen overlooks a beautiful fenced in yard, covered porch and spacious shed for extra storage. Upstairs you will find three generous sized bedrooms and a full bathroom. (shower/tub combo) The third floor also has a full bath and additional room. ( perfect for a home office!) Storage is plentiful in either the attic or basement. Basement is clean and dry with walk out stairs! Laundry in basement. First renter gets the choice to rent furnished or not! Award Winning Haverford School District! Do not miss your opportunity to view this one!! Any questions, please call Amy. Rent Spree Application OR I can send our Application.
Courtesy: Pillar Real Estate Advisors, (484) 887-8202
View additional infoNewly renovated 1 bedroom 1 bath (850 SF) in the heart of the Main Line. Capture the essence of historical Main Line living with the convenience of modern appliances and technology. Walking Distance to the Haverford and Bryn Mawr Train Stations on the R5 Line. Separate HVAC allows for complete control of temperature. Convenient Access to Bryn Mawr College, Haverford College, Villanova University, and Harcum College, as well as Suburban Square, Lancaster Avenue, and many other restaurants and dining experiences. W/D In Unit. Private and Quiet Parking Lot and Outdoor Space. All appliances and finishes are brand new and never been used. Owner is a licensed PA real estate salesperson 12 month lease, Tenant pays Electric/Gas/Cable, Owner pays Water/Sewer. Free parking onsite, covered parking available for additional $125/month.
Courtesy: Compass RE, (610) 822-3356
View additional infoLICENSED STUDENT HOUSING! 3 BEDROOM UNIT with LAUNDRY in the heart of Bryn Mawr. This three bedroom unit complete with a living room, dining room, kitchen and outdoor space is only a short drive to Villanova University, Carbrini College, Eastern University and Haverford College! This home is not an opportunity to miss.
Courtesy: Del Val Realty & Property Management, (484) 328-3282
View additional infoAbout this Property: Beautiful 5-Bedroom Home for Rent â 707 Kohn Street â Section 8 Welcome! $2,400/month plus utilities 5 Bedrooms 1 Bathroom 2,000 sq. ft. Recently updated with modern fixtures and finishes 3 floors Custom Cabinets in Kitchen Walk to shops and eateries and just blocks from Norristown Elm Street Train Station Street Parking Norristown School District Ample Closet Space Cable ready Gas heat Pets considered with Owner approval, $40-$60/mo. Pet Fee, and $300 refundable Pet Deposit No Smoking/Vaping Easy access to Norristown Elm Street Train Station, 5 miles from Norristown Turnpike exchange and Blue Route entrance, Plymouth Meeting Mall, W. Germantown Pike, Valley Forge Medical Center and Hospital, Einstein Medical Center Montgomery, Elmwood Park Zoo, Rt. 202, PA Turnpike, King of Prussia, Valley Forge National Historical Park, shopping, entertainment and restaurants Offering one year Lease Offering 1-year Lease or longer Showings by appointment
Courtesy: Entourage Elite Real Estate-Conshohocken, (610) 828-7000
View additional infoThis beautiful two bedroom home is ready and waiting for you in Norristowns desired West End! New carpets, updated kitchen and so much more are available for you. The front entryway opens into a spacious living space followed by the dining room that leads to the renovated kitchen. Upstairs, youâll find well-proportioned bedrooms with an abundance of closet space and windows and updated bathroom. Downstairs, the finished basement has a bathroom with access to backyard and comes complete with in unit washer and dryer and offers versatility - you can use it for additional entertaining space or just take advantage of the space for all of your storage needs. Ease into the daily commute with regional rail stations nearby. All of this and off-street parking is available. First, last and security due at lease signing. Schedule your tour today! This home is a must see! Don't miss this one, make your appointment today! Available now Pets excepted with approval by landlord Applicants should have around a 650 credit score. Section 8 accepted.
Courtesy: Bay Management Group Philadelphia, (267) 244-7215
View additional infoThis 2-Bedroom/2-Bathroom condo is the absolute definition of luxury! Located on the third floor at "575 South at The Village at Valley Forge", you will enjoy having access to some of the finest amenities available including a fitness center, golf simulator, common area with business center, pool table, and lounge, movie theater, and a beautiful outdoor patio area! This condo is available for immediate move-in and we are accepting applications NOW! Enter the condo and immediately fall in love with open concept living at its finest. There is an unobstructed sight line from the kitchen all the way into the living room which creates an open floor plan that everyone loves. There is an entire wall of windows which allows this entire space to gleam with natural light. The kitchen is remarkable and includes white shaker-style cabinets with brushed nickel hardware, quartz countertops, stainless steel refrigerator, four-burner gas range, microwave, and dishwasher. There is a subway tile backsplash which adds the perfect pop of character to the space and brings the entire design together! There is also an overhanging countertop which is perfect for barstool seating to create an additional dining area. The pendant lighting adds the perfect touch as well. Both bedrooms are a comfortable size and can accommodate a queen-sized bed and complete bedroom set with ease. They also include ample closet space and large windows which allow even more natural light to pour into the home. This condo includes two full bathrooms and they are both equally stunning. The first one includes stone tile flooring, modern vanity with trendy light fixture, and a full-sized bathtub with an incredible subway tile surround. The second one includes a dual vanity with loads of counterspace and plenty of storage, a linen closet, and a shower stall with a tile surround that extends all the way to the ceiling. These bathrooms truly feel like having a spa inside your own home! This unit also comes with two parking spaces! Tenants are responsible for all utilities in addition to rent. Sorry, no pets permitted. Tenants need to abide by all HOA requirements including scheduling move-in date with HOA, paying a move-in deposit, and following all other rules and regulations. Application Qualifications: Minimum monthly income 3 times the tenantâs portion of the monthly rent, acceptable rental history, acceptable credit history and acceptable criminal history. More specific information provided with the application.
Courtesy: RE/MAX Professional Realty, (610) 363-8444
View additional infoSecond floor, upgraded 2 bedroom, 2 bathroom condo with corner unit location to allow lots of natural light and expanded balcony, right in the heart of the King of Prussia Town Center. Two assigned parking spaces...one indoor and one parking lot. From the front door you follow a short hallway that leads to the open concept kitchen, eating area and living room. The kitchen offers 42" white cabinets with the soft close feature and dove-tailed drawers, trash/recycle pull out, and lots of prep space. Kitchen Aid Stainless Steel appliances - 5 burner gas stove, dishwasher, built-in microwave and quartz countertops. Custom molding accents throughout. The primary bedroom has 2 closets, The primary bathroom has floor tile, which extends to the ceiling in the walk in frameless shower. Bedroom #2 has built in custom drawers. Next to the bedroom is the second full bath with a tub/shower combination. The entire living area, except for the bathrooms, has engineered hard wood floors. Ceilings are 11' high providing for a very open living space feeling. 575 South is located within walking distance to 20 restaurants, shops and Wegmans. The building has modern luxury look with a beautiful lobby and attendant, lounge, state of the art mail room with Luxor drop boxes and a large refrigerator- for when your groceries get delivered, but your not home! There is a fitness room with Peloton and Life Fitness equipment. Theater room, golf simulator, billiards table, Starbucks Coffee machine, 3 season room, outdoor patio, fire pit, gas grilling stations and a huge roof top terrace with views of Valley Forge National Park! Available for immediate occupancy.
Courtesy: Entourage Elite Real Estate-Conshohocken, (610) 828-7000
View additional infoWelcome to this pristine remodeled, move-in ready two bedroom home ready and waiting for you in Norristownâs desired West End! Hardwood floors on the first floor, freshly painted and so much more are available for you. The front entryway opens into a spacious living space followed by the dining room. Rear access to a covered patio and fenced backyard. It is a perfect space for barbecuing and entertaining or just relaxing. Upstairs, youâll find well-proportioned bedrooms with an abundance of closet space and windows. Downstairs, the finished basement comes complete with an in-unit washer and dryer and offers versatility - you can use it for additional entertainment space or just take advantage of the space for all of your storage needs. Ease into the daily commute with regional rail stations nearby. All of this and off-street parking is available. First, last, and security due at lease signing. Schedule your tour today! This home is a must-see! Don't miss this one, make your appointment today! Available now.
Courtesy: RE/MAX Ready, (610) 828-6300
View additional infoSection 8 (Housing Voucher) approved 1 bedroom unit on the first floor of a newly updated duplex, located on a desirable block in the heart of Norristown. This first floor unit, with basement and rear yard access features new carpet, fresh paint, new luxury vinyl plank flooring, updated bathroom, updated kitchen and new windows throughout. Units in this condition with this location do not last long. Rent is based on the Montgomery County Housing Voucher Payment Standard for a 1 bedroom unit. If using a voucher, applicants must have their voucher in hand.
Courtesy: RE/MAX Ready, (610) 828-6300
View additional infoSection 8 (Housing Voucher) approved 3 bedroom unit occupying the 2nd and 3rd floors of a newly updated duplex, located on a desirable block in the heart of Norristown. This two floor unit features new carpet, fresh paint, new luxury vinyl plank flooring, updated bathroom, updated kitchen and new windows throughout. Rear yard is shared with the first floor 1 bedroom unit. This unit does not have basement access. Units in this condition with this location do not last long. Rent is based on the Montgomery County Housing Voucher Payment Standard for a 3 bedroom unit. If using a voucher, applicants must have their voucher in hand.
Courtesy: Keller Williams Realty Group, (610) 792-5900
View additional infoUpdated floors throughout and freshly painted throughout. Renters pay all utilities. Available immediately.
Courtesy: Bodhi Real Estate Ltd, (610) 813-6100
View additional infoIdeal move-in ready rental in this meticulously maintained home! With gleaming hardwood floors, a modern kitchen boasting bar stool seating, and spacious bedrooms, this property offers comfort and style. Central air conditioning ensures year-round comfort, while off-street parking adds convenience. The clean and bright interior, complete with a full basement and yard, provides ample space for living and entertaining. Dog-friendly (no cats, snakes, aquariums) with "owner interviews", this rental is perfect for those seeking a furry companion. Located steps away from Bryn Mawr's vibrant dining and shopping scene, with easy access to the train station for effortless commuting.
Courtesy: Iron Valley Real Estate Exton, sherricustodio@gmail.com
View additional infoFor active individuals whoâd prefer to live in a dynamic community and benefit from premium amenities, experiences and services. Select the lifestyle that suits you, in a sophisticated environment, with the highest quality. Anthology combines the best in accommodations, care, culinary experiences and community.
Courtesy: Iron Valley Real Estate Exton, sherricustodio@gmail.com
View additional infoFor active individuals whoâd prefer to live in a dynamic community and benefit from premium amenities, experiences and services. Select the lifestyle that suits you, in a sophisticated environment, with the highest quality. Anthology combines the best in accommodations, care, culinary experiences and community.
Courtesy: Realty Mark Associates - KOP, (215) 376-4444
View additional infoThree story townhome in beautiful Andorra Woods. This townhome has been completely renovated by the current owner with 42" cabinets, center island, marble countertops, stainless steel appliances, and new flooring. The oversized deck is adjacent to the kitchen, which is a great place to relax with your morning coffee. Also adjacent to the kitchen is a family room with gas fireplace. There is a formal dining room and living room with sun pouring into the windows. Master bedroom has tray ceilings, large walk-in closet, and bath complete with soaking tub. There are two other bedrooms on this floor, second floor laundry, and full bath. The lower level is tastefully done with walk-out sliding doors, prewired for sound and powder room perfect for a man cave! There is a door to a two-car garage that has some space for storage. Garage doors lead to private drive that accommodates space for two cars. Additional parking in the center of this court. Upgrades include new HVAC 2024, Hot water heater 2021, New Roof 2020, New Sliding Doors on lower level. Association fees include common area maintenance, lawn maintenance, snow, and trash removal. Colonial School District is rated above average by Great Schools. Home is convenient to Center City Philadelphia, and major roads. This is a must-see home!
Courtesy: Charles J Falcone, (610) 449-1300
View additional infoCharming and spacious describes this Renovated twin home in Haverford Twp - 3 good sized BR, office, first floor -LR, DR, Parlor with powder room; eat-in kitchen with granite counter top + Oak cabinets with access to rear patio and garden; second floor -3 spacious bedrooms and two full baths + BONUS office; WALK TO LOCATION (parks, stores and more); thermopane windows; gas heat and C/A; laundry hook up in basement; no dog over 10 pounds; no smoker; no short term (2yr+); landlord is realtor with financial interest;. Please excuse our photos they are not pretty but our homes are!
Courtesy: BHHS Fox & Roach Wayne-Devon, (610) 651-2700
View additional infoCarriage House apartment on large estate. Totally updated. Character 1 Bedroom with barn doors. Convenient to everything. Kitchen with granite counters, stainless steel appliances, breakfast counter, and dishwasher. Hardwood floors. New bathroom with large stall shower.
Courtesy: BHHS Fox & Roach-Haverford, (610) 649-4500
View additional infoHistoric Victorian Building in Lower Merion School District. Plenty of room for parking and walking distance to Haverford Friends School, Haverford College & walking trails, Bird sanctuary, Merion Cricket Club, shopping and restaurants. Enter through the front door up to a second floor spacious apartment. Living room with closet, great eat in kitchen with all new kitchen cabinets, Marble Counter-tops, yard access though kitchen with new wood flooring with 2 bedrooms, 1 bathroom - newly renovated. washer & dryer in unit. Available Immediately. Rental does not includes Utilities.
Courtesy: BHHS Fox & Roach-Haverford, (610) 649-4500
View additional infoWonderful 3 story single family home. This home has 5 bedrooms, 1.5 baths, 2 showers, 2 sinks, 1 tub, fireplace in living room, dining room with built in cabinet lots of windows, large kitchen, new refrigerator, ice maker, dishwasher, mud room back door, washer and dryer, porch. Large lot great location close to trains and shopping, good schools. The entire house has been freshly painted inside and out, all carpets cleaned and sanitized, easy to show.
Courtesy: Realty One Group Restore - Collegeville, (215) 828-5330
View additional infoBeautiful Home In Plymouth Meeting With One Floor Living /Plenty Of Space Throughout/Lovely Private Screened-In Front Porch With Wicker Furniture/Bright and Roomy Eat In Kitchen/Plenty of Counter Space and Cabinet Storage/Beautiful Granite Countertops/Kitchen Breakfast Bar With Bar Stools/Spacious Main Living Room With Hardwood Floors And Large Bay Window/Full Bath With Ceramic Tiled Walk In Shower/Gorgeous Hardwood Floors in Three Spacious Bedrooms/ Large Den Adjacent To Spacious Bonus/Office And Powder Room With Exposed Brick Walls/Lower Level Boasts Additional Room and Large Bonus Room Along With Laundry Room Equipped With Washer, Dryer, Utility Tub, And Extra Refrigerator/Additional Storage Room With Built In Shelving Throughout Leads To Rear Access To Back Yard And Large Covered Patio/Ample Rear Yard Is Fenced And Tenant Has Access To Full Shed/ Plenty Of Space And Storage Throughout This Unique Property/Bonus Room or Bedrooms Can Easily Be Used As Office Or Play Room/Central Air/Two Designated Off Street Parking Spaces Included/Great Location In Plymouth Township/Colonial School District/ Close To Shopping And Restaurants/Easy Access To Major Highways, Rt. 76 And PA Turnpike/Lawn Maintenance, Snow Removal, Trash, and Sewer Is Included In The Monthly Rent/Tenant Responsible For Electric, Heat, Cable, and Water. How may I help you?Get property information, schedule a showing or find an agent |
|||||||||||||||||||||||||||||||||||||||||||||||||||||||||||||||||||||||||||||
Copyright © Metropolitan Regional Information Systems, Inc.


