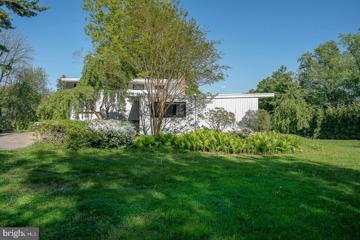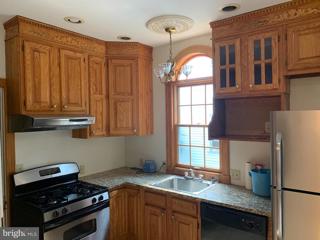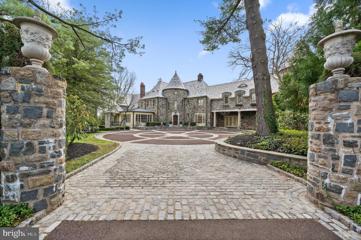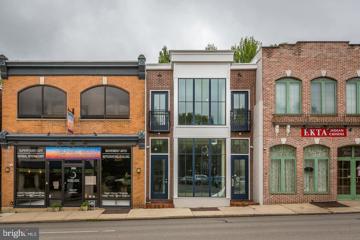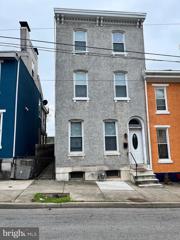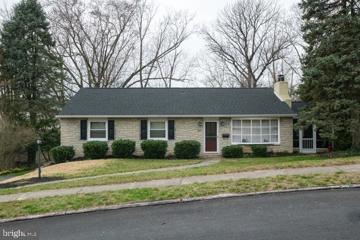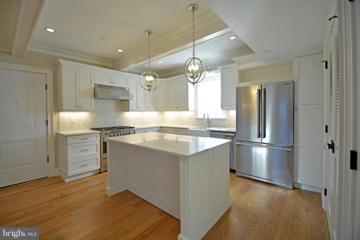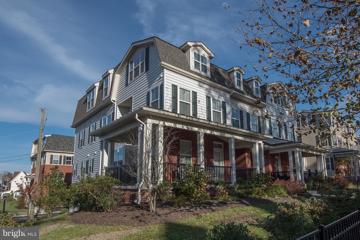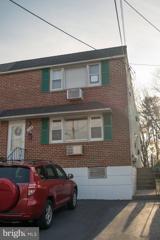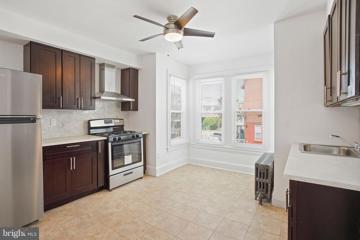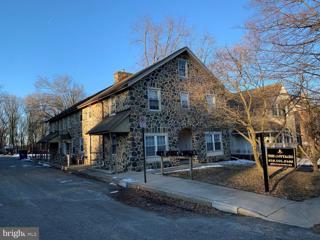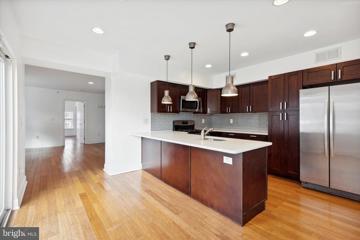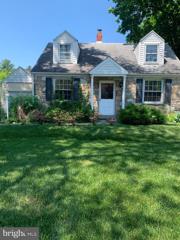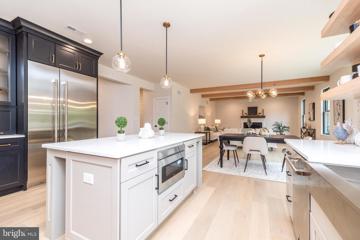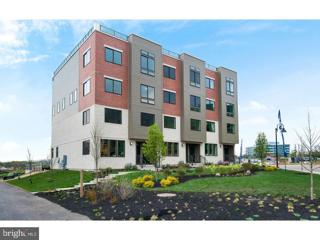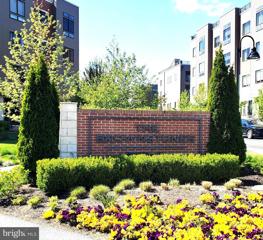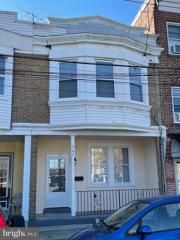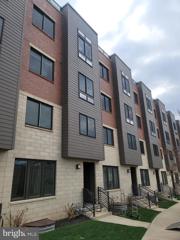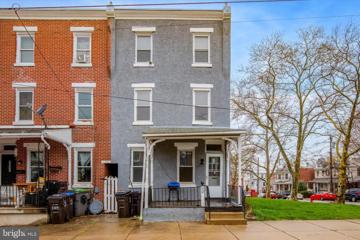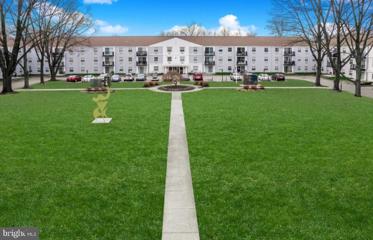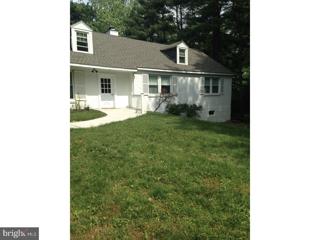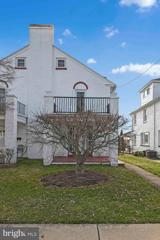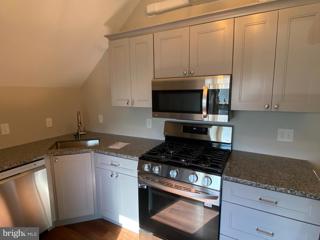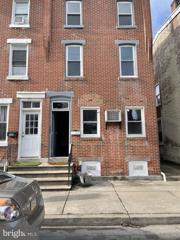 |  |
|
Gulph Mills PA Real Estate & Homes for RentWe were unable to find listings in Gulph Mills, PA
Showing Homes Nearby Gulph Mills, PA
Courtesy: Compass RE, (610) 822-3356
View additional infoWelcome to 701 Mt Pleasant Road, Bryn Mawr, PA â a modern haven boasting 4 bedrooms, 3.5 bathrooms, and a generous 2076 square feet of living space. Step inside to discover a host of impressive features. The kitchen has undergone a stunning remodel, complete with brand-new appliances, soft-close drawers, and exquisite quartz bar and countertops. The addition of a new gas fireplace with a remote adds a touch of luxury to the expansive living space. The lower level is home to a master suite with a newly renovated bathroom featuring a large shower with rain head. Upstairs, you'll find 2 bathrooms and 3 bedrooms, each with newly tiled showers, along with new vanities. The exterior and interior doors have been replaced, and all windows throughout the home have been updated, flooding the space with natural light. The garage, with a convenient keypad provides secure parking, while the basement offers ample storage and is equipped with 2 sump pumps and a washer and dryer. Outside, two patios â one off the lower level master bedroom and another off the family room/dining area â offer delightful spaces for relaxation and entertaining. The exterior has been refreshed with new paint and a flat roof coating. An acre plus private yard offers plenty of play space. With new flooring throughout and a host of thoughtful updates, this home at 701 Mt Pleasant Road is the epitome of modern comfort and style. Locating in award winning Lower Merion School District, and convenient to 76/476, don't miss the opportunity to make it yours. Schedule your showing today!
Courtesy: Charles J Falcone, (610) 449-1300
View additional infoCharming Colonial Home in Radnor Twp and in excellent condition. 4 BR, 3.5 baths; Kitchen with granite counter top, pantry, gas cooking and access to garden; LR with deco fireplace and FR complete the first floor; second and third floor offer four bedrooms (two with private baths and one hall bath) ; gas heat, c/a; Walk to location; gas heat, c/a; no smokers, seek long term tenant only; Great Home!
Courtesy: BHHS Fox & Roach-Haverford, (610) 649-4500
View additional infoPrivate Gated Estate in Radnor, Villanova - The home at 770 Parkes Run Lane, aka Arborview, was built in 1925 and renovated and extended throughout its lifespan. Situated in Radnor Township the property sits a stones throw from the open space of Androssan in the heart of Philadelphias Main Line, Downtown Wayne, and all its offerings. The approx. 2 acre parcel was beautifully landscaped by Gale Nurseries for privacy and to emulate English gardens. The home boasts a Gated driveway entrance, a long circulating cobblestone driveway, all-stone exterior with slate roof and copper roofs, a heated in ground pool and extensive stone wall work enhanced with flagstone and brick patterned walkways. The original house was completely renovated by renowned EB. Mahony Builders and has currently had the floors refinished, wall paper removed, walls painted - it is "decorator ready". Upon entry through the arched mahogany door, one enters into the foyer tower which houses the curved stairway allowing you to feel the intimate nature of this light filled home. It is the entertainer's dream, with oversized areas such as the dining room with wood burning fireplace, and the cathedral ceiling formal living room with a dramatic limestone fireplace (7wide by 13 feet high) which surrounds both the pool patio and the and butlers cigar bar. The hallways with large windows encompasses radiant heat covered tile imported from France and a cozy butternut bleached wood sitting room with fireplace. The Gourmet Chefs kitchen with exposed stone wall has a Quartz island countertop, Subzero and Viking professional appliances, and a large and welcoming eating area surrounded by windows which look out to the park like grounds. Situated in the area between the kitchen and wood paneled den, you will find another wet bar area with an ice maker to service the kitchen, dining room and outdoor built in gas bar-b-que/pool area. This floor also houses 2 powder rooms, a large mudroom with laundry, and an oversized 4 car garage with a workshop. Each side of the house has a staircase tower with dramatic cast iron and brass railings. The upper level has 4 ensuite bedrooms and one set of Jack & Jill rooms. The Master bedroom is spacious and a French patio that overseas the 200 year old oak tree and spectacular private grounds, a great place for a morning coffee...The master also has a cozy gas starter fireplace, sitting room, his and her baths with Marble tile, radiant heat, insta hot water showers and seamless shower doors. There is a second laundry on this level, an office/study area and family den as well as 3 additional bedrooms with private full baths and a 4/5 bedroom with shared full bath. The third floor has a full bath and provides lots of climate controlled storage and has its own heat zone. The home rental include the carriage home that has a regulation basketball half court, kitchen 1.5 baths, bedroom and sitting room. Landscaping will be done by landlord, tenant will take care of utilities and pool. The neighborhood maintains its own home community with events and correspondence. The homes on the lane have a private entrance to the Radnor trail and is a quick jolt into Wayne (1.2 miles). The Paoli Amtrak Keystone Line to New York is approximately 3 miles away. Seller is a PA licensed real estate agent. There is no sale sign on the property.
Courtesy: Compass RE, (610) 822-3356
View additional infoAre you looking for something unique on the Main Line? Want a blend of the luxurious mainline and the trendy city life? Are you a good neighbor? A considerate pet owner? If so, please call right away! This gorgeous 2nd floor, 1,035 sq. ft, 2 bedrooms(possible 3rd bedroom depending on lifestyle)/2-bathroom apartment in the heart of mainline Bryn Mawr on Lancaster Avenue awaits you. Apartment Highlights Include: Entirely BRAND-NEW renovated apartment. Stunning and HUGE family/living room with 2 Juliet Balconies with wall to ceiling glass overlooking Lancaster Avenue! Brand-New Stainless-Steel Kitchen Appliances Brand-New HVAC central air and heating unit Washer/Dryer in unit Safety - located above a Juice Bar and near a firehouse Location & Convenience - Surrounded by restaurants, stores, and bars. Walking distance to the parking lots, tennis courts, post office, hospital, library, movie theater, banks and the train station School District - Coveted Lower Merion School District Parking: One dedicated parking spot and plus 3 township parking lots within a block's walk (one right across the street). Rent: $2,950 mo. + utilities Close to Haverford, Ardmore, Havertown, Wayne, Villanova. Easy access to Highway 476 (Blue Route) and public transportation. Exact room square footage: 1,035 sq. ft. Family Living Room or Master Bedroom with attached Bathroom: 390sqft Bedroom: 160sqft Hallway Bathroom: 55sqft Bedroom or Study or Nursery: 95sqft Kitchen and Dining Room: 215sqft Hallway: 100sqft Open House: Wednesday, 5/8 5:30-6:30PM
Courtesy: United Real Estate, (484) 367-7727
View additional infoRecently updated! Best 4 bedroom in the area. New kitchen, paint, flooring. Huge 4 bedroom and 2 full baths in Norristown. Full fenced in backyard. Primary bedroom has a large double sink walk-in bathroom and additional walk-in closet space. Beautiful LVP flooring throughout. Newly renovated and well-maintained full house for rent. Washer/Dryer. Gas Heating- Yes. The only assistance programs to be considered by owners is MCHA (section 8). Text for more information and schedule your appointment.
Courtesy: Coldwell Banker Realty, (610) 828-9558
View additional infoFantastic rental home for Temporary Housing in the ideal location of King of Prussia. No Pets! Completely furnished for your convenience, available as early as 7/15/24 for a 12-month rental only. Accessible to schools, restaurants, local parks, play grounds, Valley Forge Nat'l park and the KOP Towncenter for shopping and upscale restaurants! Rent includes - Heat, Sewer, Pest Control. This wonderful ranch home offers 3 bedrooms and 2.5 baths, updated kitchen, hardwood floors throughout, a 3-season room w/heat and a beautiful deck with a hot tub for your summer enjoyment. The basement is finished for relaxing and entertaining with a half bath, wet bar, radiant heated floors and laundry. Inside access to the garage and carport for ease undercover parking. Just pack your bags and move in! No Pets!
Courtesy: Glen Mary Real Estate LLC
View additional infoAbsolutely gorgeous condo for rent in downtown Wayne. This custom designed living space features beautiful trim work throughout, custom carpentry with marble bathrooms, hardwood floors and tons of natural sunlight. No detail was overlooked from the mahogany porch to the crystal doorknobs. Off street parking is available. Professionally managed by Lombardi Residential.
Courtesy: Duffy Real Estate-St Davids, (610) 254-9292
View additional infoWelcome to Danley Townhomes of Bryn Mawr. Winner of the 2018 Townhome Community of the Year, for its unique design in a quiet enclave in the center of Bryn Mawr. This pedestrian friendly environment offers easy access to the Bryn Mawr Hospital, the R-5 train line, the Norristown High Speed Line, Lancaster Avenue shops and dinning, as well as the Ludington Library. The main level features hard wood-floors, open floor plan of kitchen, living and dining area with balcony, powder room and elevator. The kitchen is bright white, open and equipped with all Kitchen Aid appliances. The sleeping level is fully carpeted with large master bedroom and bath, as well as large walk?in closet. The two other well-sized bedrooms share a full hall bath. Samsung washer and dryer on the sleeping level. The street level access is direct to Old Lancaster Road and the garage level access is in the rear of the unit. All levels have elevator access.
Courtesy: RE/MAX Services, (215) 641-2500
View additional infoImmaculate, spacious 2 bed / 1 bath located on a quiet cul-de-sac on the outskirts of Norristown bordering Plymouth Meeting and Conshohocken. Only minutes away from the Plymouth Meeting Mall, King of Prussia Mall, Norristown Transportation Center, and most major roadways. Situated on the main level and basement of a duplex building. Apartment features refinished hardwood floors as well as beautiful doors and accents throughout. Closet space is abundant. The kitchen includes a walk-in pantry and excellent appliances. Complete with a finished basement, the usable space in this apartment is over 1,700 square feet! The driveway conveniently has space for two vehicles. Great yard space for relaxing outside and firing up the grill. Friendly neighborhood within walking distance of Bartasch Park. Owner is a licensed real estate agent. RENTAL FEATURES * Spacious Living Room * Eat-in Kitchen * Tiled Bathroom and Kitchen * Refrigerator * Range / Oven * Finished Basement * Extensive closet space * Gas Heat * Fenced Yard * Refinished Hardwood Floors * Washer / Dryer * Two Car Driveway * Cable-ready* Tenants are responsible for Gas, Electricity, and Cable/Internet. Apartment is NOT Section 8 Certified.
Courtesy: RE/MAX Classic, (610) 687-2900
View additional infoSection 8 housing assistance is available for this listing. The photos provided with this listing are from a previous version of the property. While they offer a glimpse of the apartment's potential, the current condition may vary. We prioritize transparency to ensure your property search meets realistic expectations. Welcome to your new home! This well-maintained apartment is ready for you to move in and make it your own. The eat-in kitchen boasts stainless steel appliances, cabinets, beautiful countertops, a backsplash, and a ceiling fan for added comfort. Two of the three bedrooms feature hardwood-esque floors, while the third offers lush carpeting for a cozy feel. Neighborhood Highlights: Nestled in a fantastic neighborhood, this cozy unit offers the perfect blend of comfort and convenience. Enjoy the company of friendly and sociable neighbors on this distinguished block. With just a ten-minute drive, you can explore the renowned King of Prussia Mall, as well as an array of restaurants and entertainment options. Requirements: Minimum 620 credit score No pets permitted Income requirements apply No prior evictions No criminal background Don't miss out on this opportunity! Schedule a showing today, as this apartment won't stay on the market for long.
Courtesy: Lydia T Willits Real Estate, (610) 692-3075
View additional infoLocation, location, location! First-floor one-bedroom apartment with private entrance available in the beautiful, historic, renovated, charming "Cottages of West Wayne". This light-filled apartment has an updated kitchen, new hardwood floor look throughout, and updated bathroom with shower. Absolutely no pets. No smoking. Good credit only. Available June 1, 2024. The property is strategically located within one mile of the SEPTA Regional Rail Station (Paoli/Thorndale Line) and provides easy walkability to an abundance of shopping, restaurants/bars and public transportation. Tenants are within a 5-minute drive to major grocery chains including both ACME and Whole Foods. In addition, the Cottages of West Wayne are sandwiched between two beautiful parks. The property backs into Odorisio Park, 25-acres filled with multiple athletic fields, a basketball court, a playground, and three off-street parking lots. Radnor Trail Park is less than 0.2 miles from the property, and provides a beautiful nature trail and picnic area. Tenant pays for electric, heat, gas. Landlord pays for trash, water, sewer. Coin operated laundry on site exclusively for tenants.
Courtesy: CENTURY 21 Home Advisors, (717) 208-7918
View additional infoWelcome to 1014 DeKalb Street Unit C! This tastefully updated Condo offers 2 well sized bedrooms each with their own private and full bathroom and oversized walk in closet in the main bedroom. Enjoy endless meals cooking in the spacious kitchen which boats incredibly ample cabinet and counter space and stainless steel appliances. Top it all off with an outdoor deck conveniently located off of the kitchen and offering a spectacularly grand view and a location providing less than 10 minute access to shopping and dining in Norristown, KOP, Conshy, Plymouth Meeting and so much more! Wait..there is more.. Private parking!!! With easy access to Center City and Philadelphia International Airport, this condo really has it all!
Courtesy: eXp Commercial, (888) 397-7352
View additional infoAvailable May timeframe. Cape Cod, 4 bedroom, 2 bath home in Wayne. First floor consists of Living room, kitchen, 2 bedrooms and one full bath. Second floor has 2 additional nice sized bedrooms and bath with updated stall shower. Backyard is fenced in with a nice patio for entertaining. Washer & dryer is included in basement. There is (1) car garage and driveway for parking. For 24-month lease, landlord will accept $3390.00/monthly rent + utilities.
Courtesy: HomeSmart Realty Advisors, (215) 604-1191
View additional infoBrand-new custom home available for rent or rent to own. A fantastic layout, abundant natural light, and top-notch finishes, it's a residence that's just right in every way. Spacious yet cozy, the home is comfortable and luxurious with over 4000 sq. ft. on the first and second floors. The lower level offers 1400 sq. ft. where you can create your own specialized space. It also provides walk-out access to the backyard through sliders. The design is timeless, tasteful, and infused with modern elements, all with a touch of farmhouse charm. Features include a dramatic 2-story foyer, a spacious open kitchen, and a main floor with an inviting great room. With 9-foot ceilings on the first floor and a generous 2-car garage, function, and style come together seamlessly. The raised deck spans the back of the house and is accessible through the great room or dining room creating flow for a party. The second floor includes a laundry room for added convenience and a main suite that's simply to die for, complete with a LARGE walk-in closet, and a spectacular main bath. You'll also find 3 more bedrooms, one with an en-suite bath, plus a bonus room that could easily double as another bedroom (Total 5). Situated in a super private location with ample parking on a cul-de-sac, you have the convenience of a nearby swim club, a baseball field, and scenic trails, all within a stone's throw away. Adjacent to the property is Township land, spanning over 4 acres and featuring a creek. You'll also enjoy the perks of being in the Lower Merion school district and the convenience of the Main Line, including the proximity to the prestigious Philadelphia Country Club. And easily accessible to NY, DC, Center City, and the Western Suburbs. Agent has financial interest. (Former days on market was from listing during construction, so it appears to be high days. Nov. 1 was listing as a "finished house", not the best time of year LOL.)
Courtesy: Compass RE, (267) 435-8015
View additional infoDiscover this exceptional upscale townhome nestled in the vibrant heart of King of Prussia, within the renowned Upper Merion School District. Embrace the breathtaking, panoramic vistas from the Sky Deck, an ideal setting for entertaining and savoring the scenery. This remarkable residence boasts an array of captivating features, including 3 bedrooms, 2.5 bathrooms, and a coveted open floor plan. The well-appointed kitchen showcases a spacious central island, abundant cabinet space, and seamless flow to the dining area and inviting great room with access to a covered balcony. Ascending to the upper level, you'll find a conveniently situated laundry area. The luxurious master suite presents its own private balcony, a generously proportioned walk-in closet, a lavishly tiled master bath with dual vanities, a walk-in shower, and a capacious linen closet. Completing the lower level is an attached 1-car garage and a finished entryway. Enjoy the ease of low-maintenance living with an association that covers common area maintenance, exterior upkeep, snow/trash removal, and lawn care. Benefit from effortless access to major thoroughfares (I-76, I-276, & RT 202) and proximity to King of Prussia Town Center, offering a city-living experience without the urban bustle
Courtesy: Continental Realty Co., Inc., (610) 630-3700
View additional infoAvailable for immediate occupancy!! Donât miss this opportunity to live in this luxurious townhome at the highly sought after Brownstones at the Village in Valley Forge. Due to the extremely convenient location, many shopping, dining and entertainment options are within walking distance. The main level offers an open floor plan with natural light and hardwood floors throughout. The contemporary kitchen provides an optimal layout, newer stainless steel appliances, large granite island with plenty of cabinet and counter space. On the second level, you will find the master suite with its own private balcony and generous sized double walk-in closet. The tiled master bath boasts a double vanity with a large glass enclosed walk-in shower. Laundry is located on the second level as well as two additional bedrooms. The ground level provides additional storage with a one car garage equip with overhead racks and a driveway. In addition to the pond view, this unit has a rooftop terrace where you can privately view a sunset or entertain large gatherings. The already furnished terrace can be your own personal oasis. Convenient access to I-76, I-476, Routes 422, 202, and the PA Turnpike.
Courtesy: RE/MAX Preferred - Newtown Square, (610) 325-4100
View additional infoWonderful opportunity to live in the heart of Bryn Mawr. Walk to shops, restaurants, parks, playgrounds, library, coffee shops, farmers' market, hospital and trains. Totally renovated two bedroom, one full bath with a fabulous new kitchen and second floor laundry room. Enclosed front porch and a fenced in backyard. Open floor plan with wood floors gracing the living room, dining room and kitchen. Brand new kitchen with quartz countertops and stainless steel appliances. On the second floor, you will find two bedrooms and a brand new full bathroom and a laundry room. Full basement, great for storage. Located across the street from Bryn Mawr hospital and a public parking lot. Washer, dryer and refrigerator are included. Owner requires first month rent, last month rent and security deposit. ***** NO CATS, SMALL DOG CONSIDERED ****
Courtesy: Yellow Keys Realty, LLC, (610) 881-5911
View additional infoImagine a charming 3-bedroom, 2.5 Bathrooms home nestled in the heart of a highly sought-after neighborhood. As you approach, the exterior exudes elegance with a well-manicured lawn and a quaint entrance. Upon entering, you're greeted by a spacious living area adorned with large windows that bathe the room and the hard wood floors in natural light. The décor is modern yet inviting, with comfortable furnishings arranged tastefully for both relaxation and entertainment. The kitchen is a chef's dream, featuring sleek countertops, stainless steel appliances, and ample cabinet space for all your culinary needs. Whether you're preparing a quick breakfast or hosting a dinner party, this kitchen is sure to inspire your inner chef. Each of the three bedrooms is a sanctuary of comfort and style, boasting plush carpets, generous closet space, and large windows that offer tranquil views of the surrounding neighborhood. The master bedroom comes complete with an en-suite bathroom, providing privacy and convenience. Outside, two private balconies oasis awaits, perfect for enjoying al fresco dining or soaking up the sun on lazy afternoons. The nice park-like view provides a serene escape from the hustle and bustle of city life, making it the ideal place to unwind and recharge. Located in a highly desirable King Of Prussia Town Center area, this home offers easy access to local amenities such as Wegmans, shops, restaurants, parks, and schools. With its combination of luxury, convenience, and charm, this home is truly a gem.
Courtesy: Keller Williams Realty Group, (610) 792-5900
View additional infoUpdated 5 bedroom, 2.5 bath home is now for rent. Partially fenced in yard. Basement. Vinyl plank flooring throughout. Washer and dryer in the home and full unfinished basement. This property offers easy access to Route 202 and major highways and walkable to restaurants, schools and the library. Don't miss out on this one!
Courtesy: The Galman Group, (215) 886-2000
View additional infoRE-DESIGNED 2 Bed- 1 bath with shower & tub, laminated floors throughout the apartment, open kitchen with two toned soft closing cabinets- "white cabinets at the top & expresso at the bottom", quartz countertops, Washer and Dryer, mosaic backsplash and stainless steel appliances. Green Valley Manor puts you in the center of all the action that Lafayette Hill and Whitemarsh Township has to offer. Go biking and hiking at Valley Green in Fairmount Park or shop at the Plymouth Meeting Mall, Metroplex Shopping Center, and the charming shops of Chestnut Hill. Green Valley Manor is conveniently close to Routes 76, 476, 202, and the PA Turnpike, residents enjoy visiting the many surrounding neighborhoods such as Conshohocken, Manayunk, Bala Cynwyd, and Blue Bell.
Courtesy: Charles J Falcone, (610) 449-1300
View additional infoGladwyne-Bright cape home in excellent condition and Location. First Floor Master BR with Newer full bath; larger family BR and hall bath on first floor, LR, DR, granite kitchen with SS appliances and Oak cabinets; FR with access onto rear patio overlooking gardens;. The second floor- two large BR, full bath and computer nook;storage; Lower Level is walk out with nicely finished family room; two car garage; thermopane windows; sorry no smoker; no short term lease (two yr min) ; landlord is a realtor. ...Very Nice home; photos are not ! Hope, you will not be disappointed.
Courtesy: Fizzano Family of Associates LLC, (610) 565-1100
View additional infoLOCATION LOCATION LOCATION! 632 Old Lancaster Road is HOME SWEET HOME! This lovely twin home is conveniently located minutes from all major roadways, transportation and Bryn Mawr Hospital! Steps from local shoppinhg, eateries, parks etc.... convenience is key! The main floor boasts living room, dining room along with an eat in kitchen. The kitchen overlooks a beautiful fenced in yard, covered porch and spacious shed for extra storage. Upstairs you will find three generous sized bedrooms and a full bathroom. (shower/tub combo) The third floor also has a full bath and additional room. ( perfect for a home office!) Storage is plentiful in either the attic or basement. Basement is clean and dry with walk out stairs! Laundry in basement. First renter gets the choice to rent furnished or not! Award Winning Haverford School District! Do not miss your opportunity to view this one!! Any questions, please call Amy. Rent Spree Application OR I can send our Application.
Courtesy: Pillar Real Estate Advisors, (484) 887-8202
View additional infoNewly renovated 1 bedroom 1 bath (850 SF) in the heart of the Main Line. Capture the essence of historical Main Line living with the convenience of modern appliances and technology. Walking Distance to the Haverford and Bryn Mawr Train Stations on the R5 Line. Separate HVAC allows for complete control of temperature. Convenient Access to Bryn Mawr College, Haverford College, Villanova University, and Harcum College, as well as Suburban Square, Lancaster Avenue, and many other restaurants and dining experiences. W/D In Unit. Private and Quiet Parking Lot and Outdoor Space. All appliances and finishes are brand new and never been used. Owner is a licensed PA real estate salesperson 12 month lease, Tenant pays Electric/Gas/Cable, Owner pays Water/Sewer. Free parking onsite, covered parking available for additional $125/month.
Courtesy: Compass RE, (610) 822-3356
View additional infoLICENSED STUDENT HOUSING! 3 BEDROOM UNIT with LAUNDRY in the heart of Bryn Mawr. This three bedroom unit complete with a living room, dining room, kitchen and outdoor space is only a short drive to Villanova University, Carbrini College, Eastern University and Haverford College! This home is not an opportunity to miss.
Courtesy: Del Val Realty & Property Management, (484) 328-3282
View additional infoAbout this Property: Beautiful 5-Bedroom Home for Rent â 707 Kohn Street â Section 8 Welcome! $2,400/month plus utilities 5 Bedrooms 1 Bathroom 2,000 sq. ft. Recently updated with modern fixtures and finishes 3 floors Custom Cabinets in Kitchen Walk to shops and eateries and just blocks from Norristown Elm Street Train Station Street Parking Norristown School District Ample Closet Space Cable ready Gas heat Pets considered with Owner approval, $40-$60/mo. Pet Fee, and $300 refundable Pet Deposit No Smoking/Vaping Easy access to Norristown Elm Street Train Station, 5 miles from Norristown Turnpike exchange and Blue Route entrance, Plymouth Meeting Mall, W. Germantown Pike, Valley Forge Medical Center and Hospital, Einstein Medical Center Montgomery, Elmwood Park Zoo, Rt. 202, PA Turnpike, King of Prussia, Valley Forge National Historical Park, shopping, entertainment and restaurants Offering one year Lease Offering 1-year Lease or longer Showings by appointment How may I help you?Get property information, schedule a showing or find an agent |
|||||||||||||||||||||||||||||||||||||||||||||||||||||||||||||||||||||||||||||
Copyright © Metropolitan Regional Information Systems, Inc.


