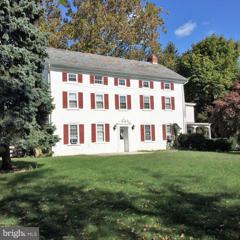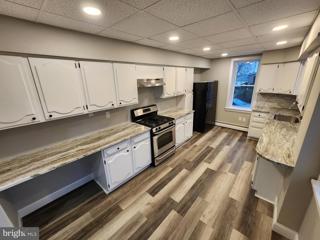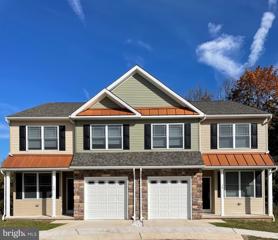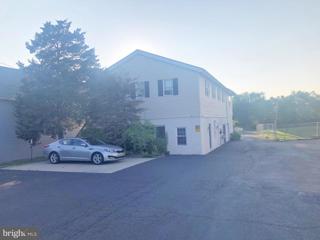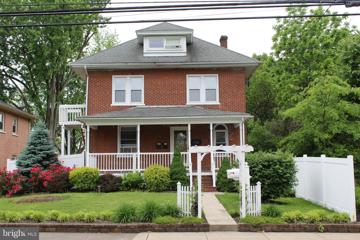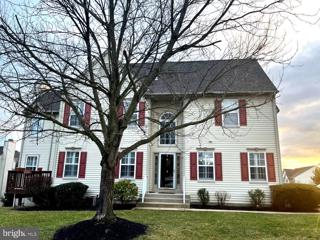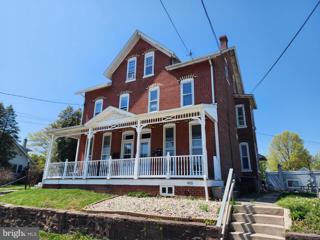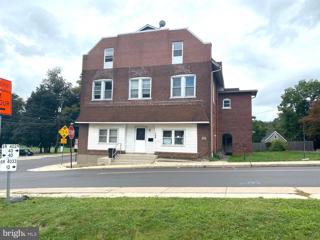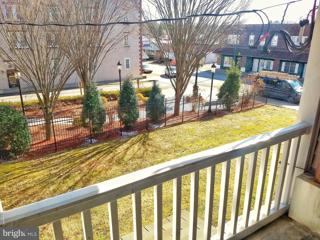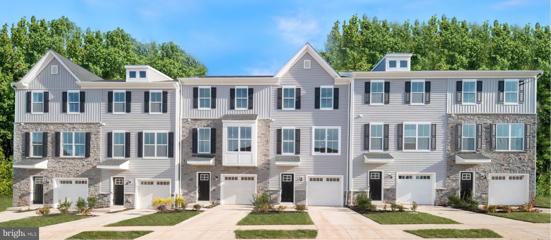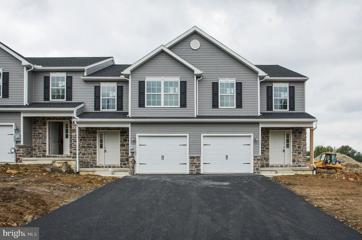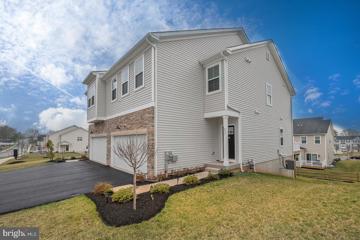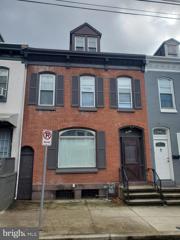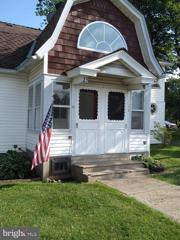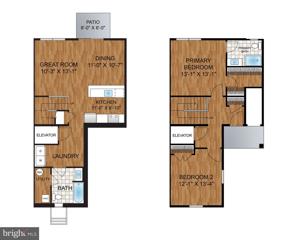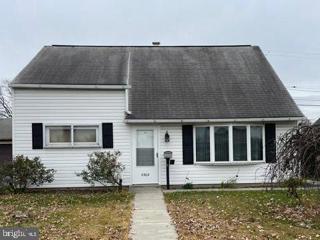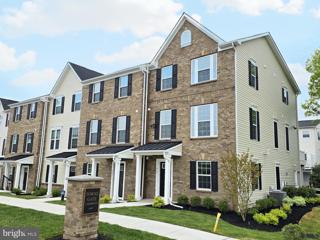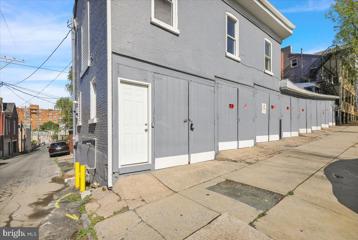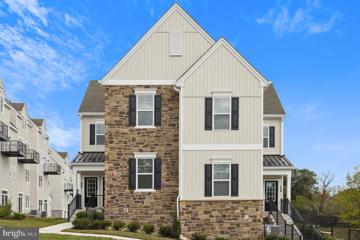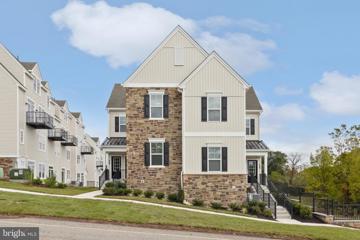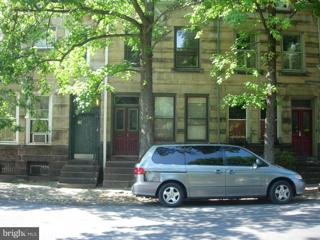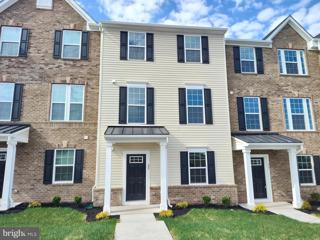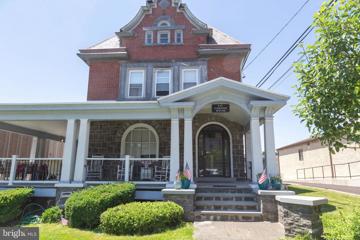 |  |
|
Barto PA Real Estate & Homes for RentWe were unable to find listings in Barto, PA
Showing Homes Nearby Barto, PA
Courtesy: Realty Executives-Skippack, (610) 584-3000
View additional infoGreat Collegeville/ Trappe Location : Very Spacious Apartment, Eat in Kitchen, Large Living room, Large Bedrooms , Good closet Space, off street parking. These Utilities include: Heat , Water, Sewer, Trash all included in the Rent!..
Courtesy: Class-Harlan Real Estate, (215) 348-8111
View additional infoWelcome to North Main Street in Souderton! This 3-bedroom, 2 full bathroom unit is situated on the first floor and the final touches are being made to the recent remodel! In addition to the remodel, this unit also includes a basement for storage. You also have a brand-new poured patio where you can entertain outside.
Courtesy: JBMP Group, (267) 797-2175
View additional infoAvailable April 1 ! New Construction ! Beautiful one-year old townhome set in a cul-de-sac development of just eight homes. Features three bedrooms, 2.5 baths, walk-out basement, luxury vinyl flooring throughout, granite countertops, front porch and Trex deck. Located in the Upper Perkiomen school district, minutes from the Providence Town Center, several parks, the Perkiomen Trail, and easy access to 422. Security deposit due at lease signing, first and last month's rent due on day of move-in. This is a non-smoking property. Trash and HOA fees included in rent, tenant pays all other utilities. Garage and driveway parking provided. Small pets considered for an additional fee.
Courtesy: Realty Executives-Skippack, (610) 584-3000
View additional infoA Beautiful and Bright Apartment in Skippack, close to all the Fine Shops & Restaurants and minutes to both the Lederach and Skippack Golf Courses. Some Features of this apartment are the New Eat-In-Kitchen with All New Appliances, Range, Refrigerator, and Dishwasher. Plenty of Cabinet space and a Granite Countertop. Fresh Paint and New Carpets Too! There's even an Onsite Laundry with Washer & Dryer Hookups. Also, Most Utilities are included!
Courtesy: RE/MAX 440 - Doylestown, (215) 348-7100
View additional infoSeveral recent upgrades in this beautiful three bedroom home on Main Street in Telford. This unit is 3 bedrooms and is located on the 2nd and 3rd floors. There are two separate entrances to the home. Modernized kitchen has stainless steel appliances, ceramic tile floors and backsplash. Gleaming hardwood floors run throughout the living room and one of the bedrooms. The 2nd bedroom is off of the kitchen and has access to the back deck overlooking the fenced in yard. A great place to relax and enjoy the outdoors. The recently upgraded full bathroom includes vanity with granite top, shower/tub combo and good-sized linen closet. Upstairs you will find the HUGE private 3rd bedroom. The laundry/mud room is located near the rear entrance. Two off-street parking spaces. NEW economical gas heater. Great fenced in yard. Washer, dryer and refrigerator are included. Trash and lawn care included. Convenient access to shopping and all major highways. This is truly a great place to call home. Landlord will consider a cat but unfortunately dogs are not permitted. Good credit and employment history required. Call today before this one is gone!
Courtesy: RE/MAX Legacy, (215) 822-8200
View additional infoWelcome to this beautiful 3-bedroom, 2.5-bathroom townhome located in the desirable Heritage Park community. Well maintained, this end-unit townhome features an attached 1-car garage, and the spacious family room boasts vaulted ceilings and a cozy fireplace. Additionally, there is a formal living room and dining room that are perfect for hosting guests. The open kitchen features granite countertops, an island countertop, and an ample dining area. The kitchen flows seamlessly into the dining room, opening into the family room. The wood-burning fireplace and the wall of windows provide plenty of natural light, making the space bright and inviting. Upstairs, you'll find the primary bedroom with a walk-in closet and two other well-sized bedrooms with outfitted closets. The hallway offers ample closet space and easy access to a hall bathroom with a quartz countertop and a shower with a soaking tub. Additionally, a laundry room with a full-sized washer and dryer is also available. The fully finished basement offers plenty of storage space and is perfect for a playroom, rec room, home theater, or gym. The barn door opens to extra space for storage. It also comes with plenty of guest parking. The location is incredibly convenient, with easy access to 422 and Major Route and many shopping and dining options. The landlord is responsible for the HOA fee.
Courtesy: Becker Capital, LLC, (445) 227-3555
View additional infoWelcome to 405 Walnut St, Unit 2! This lovely bi-level second floor 3 bedroom 2 bathroom apartment is located in beautiful Spring City, PA. The kitchen has been redone and features stylish silver and white tile backsplash, shaker cabinets, double sink, electric stove, and a stainless steel fridge. You will also find the washer and dryer conveniently located in the kitchen. Both full bathrooms have also been refinished. There are sizable windows throughout the unit allowing for ample sunlight in every room! The front porch was just painted providing a well maintained outdoor space in addition to the yard on the side of the house. Plenty of green space to enjoy! Owner pays for water and sewer. This great property is within walking distance to the Spring City Elementary School and is conveniently located near Royersford, Mont Claire, Phoenixville, and Rts. 422 & 724. You will love how close this home is to anything you would need including grocery stores, parks, restaurants, bars, and much more! Contact me for more information and to set up an in person tour. This property will not last long so reach out right away! -Yard provides ample Green Space -Front Porch -Updated Modern Flooring -Washer/Dryer In-Unit -Great Natural Light -Bi-Level -Two Full Bathrooms -Plenty of Street Parking on a Quiet Street -Third Room Perfect for Office, Den, Bedroom, etc. Ask for the Video Tour! 1) First, Last, and Security to move in (3 months up front) 2) $55 non-refundable application fee (credit/background check/eviction report) 3) Proof of income (co-signer accepted if needed)
Courtesy: RE/MAX 440 - Perkasie, (215) 453-7653
View additional infoRoom for rent with all utilities included & fully furnished! That means cable and internet as well! Shared bathrooms two fulls in hallways & Kitchen area. Conveniently located, walking distance to downtown Sellersville! Laundry on site coin operated. Open House: Monday, 5/20 5:30-6:30PM
Courtesy: RE/MAX 440 - Quakertown, (215) 538-4400
View additional infoOpen floor plan this totally remodeled 2 bedroom 1 bath ranch home with laundry hookup and 1-car detached garage is available immediately for rent. Owner requires a minimum credit score of 700 and prefers a minimum 2-year lease. No co-signers please.
Courtesy: Bergstresser Real Estate Inc, (215) 721-6400
View additional infoSecond Floor apartment for rent. The open concept apartment has a full service kitchen with breakfast bar. Nice neutral colors throughout. Side deck for outdoor enjoyment. Rental unit has brand new washer, dryer and refrigerator. Tenant responsible for electric, water and sewer and trash. Good Credit and NO pets.
Courtesy: Keller Williams Real Estate-Doylestown, (215) 340-5700
View additional infoAvailable starting JULY 1st. Recently renovated with stunning features! Stainless steel appliances, white shaker cabinets, granite countertop, subway tile backsplash, custom wood ceiling feature in the kitchen and dining area, built-ins, balcony and more! Private parking and HEAT are included in the rent. Shared laundry room is on the first floor. Schedule your showing today! No pets and no smoking allowed. Credit check required. 1st and last month's rent plus a security deposit due at lease signing.
Courtesy: Keller Williams Real Estate -Exton, (610) 363-4300
View additional infoAVAILABLE NOW! Beautiful, newly built luxury Townhome in the award-winning Spring-Ford School District. Be the FIRST ONE to live in this BRAND NEW 3 Bedroom, 2 ½ Bathroom, 1 car garage Carriage home in the VILLAGES AT SPRING HILL Community. Available now for immediate move in! As you enter the home, you will be greeted with a finished basement which can be used as an additional family room, play area, office or even 4th Bedroom. There is a powder room on this floor. As you head up the stairs, you have the open concept living that boost with sunlight. Your kitchen includes a large island, quartz countertops, stainless steel appliances, including a 5-burner gas range with griddle. Off the kitchen you have slider doors leading out to the rear deck. Another powder room on this floor. The third level includes a Spacious Master Suite with a walk-in closet, and a luxurious master bath including double vanity, quartz countertop, glass-enclosed tiled shower and tile floors. Two additional bedrooms with a tiled hall bath. Convenient laundry and a linen closet in this level. Wall to wall Carpeting all through this level. This model is the Chase floorplan. Come and be the very first to live in this beautiful townhouse with peace of mind of everything being brand new, clean, and ready for you to call home. Residents will enjoy being a short distance from the Schuylkill River trail, local parks, just minutes from downtown Phoenixville and an easy commute into Philadelphia, King of Prussia as well as many other local and very desirable destinations. Close to Shopping in Royersford, Oaks, Limerick. Philadelphia Premium Outlets are close by. Minutes to Rt 422, Rt 100, Rt 724 and major employers. Please note that the renter is responsible for gas, electric, trash, sewer, and water bills. HOA handles lawn and snow. A minimum one-year lease is required. Smoking is prohibited in this property. Schedule your appointment today, as this will not last.
Courtesy: GKS Brown Realty Services, (484) 220-1000
View additional infoA detailed credit report is required as well as a rental history . Rental policies: 1. The landlord will Not Accept any Applicant that: 2. Has Bad Credit or Delinquent Accounts 3. Has been evicted or sued for unpaid rent or damages to the leased property 4. Has ever refused to pay rent for any reason 5. No Pets
Courtesy: KW Empower, vicki@kwempower.com
View additional infoSurround yourself with the serenity and scenery of S. Cedar St. in the heart of the Villages in Spring Hill. Less than one year old, this new construction home still feels brand new. The open floor plan of the Serena, with plenty of space to stretch out, is just what you are looking for. Schedule your showing ASAP. You can move in by the end of June, just in time to enjoy the summer and get to know your neighbors before the fall season. Just a half a mile from the Spring City Borough Park and Community Pool and another half mile to the Library. Easy access to King of Prussia and interstate highways.
Courtesy: Century 21 Gold, (610) 779-2500
View additional infoVery nice, well maintained one bedroom apartment on the 2nd floor with a spacious bedroom and living room, and a large walk-in closet. This unit has new flooring , a private balcony, and includes one off-street parking space. Rent includes heat, water, sewer, and trash. Tenant pays electric.
Courtesy: KW Empower, vicki@kwempower.com
View additional infoImagine waking up to the sound of birds chirping, sun shine, crisp morning air, and stepping onto your back porch with your cup of coffee in hand into your very own Bob Ross painting of happy tress and fluffy clouds. New to market is one half of a bi-level duplex nestled on a private 16 acre gentleman's farm. Enter into your foyer, kick off your shoes and head to your spacious living room. Just beyond is a large eat in kitchen filled with natural light thanks to the sliding glass door that leads to a sizable rear deck. Just upstairs are two bedrooms, and a full bath. The unfinished basement houses the laundry, second full bath, and is perfect for additional storage. Parking is ample. The perfect rental does exist.
Courtesy: WB Homes Realty Associates Inc., (215) 800-3075
View additional infoBeautiful new construction 2 bedroom, 2 bath apartment with elevator. Modern kitchen with quartz countertops, stainless steel appliances. French style double door refrigerator/freezer with ice maker. Washer and dryer in unit. Laminate hardwood plank flooring throughout . Exterior patio to relax and enjoy the nice weather . Be the first persons to occupy this lovely unit!
Courtesy: RE/MAX Of Reading, (610) 670-2770
View additional infoWell maintained home in Muhlenburg school district with 2 off street parking spots. Spacious living room, nice size kitchen with refrigerator, full bath on 1st floor. Master bedroom offers great walk in closet. Second bedroom is small. The 2nd floor is unfinished so it may only be used for storage. Cute covered patio outback. Garage is not for tenant use. All adults living in the home must be on the lease and go through the screening process. 720+ credit score is required. 1 cat is the only pet option my landlord will allow. No exceptions.
Courtesy: Compass RE, (610) 822-3356
View additional infoYour search ends here!! This stunning former model home is available immediately. Absolutely nothing to do but unpack. Be the first to experience the ultimate in modern living in this brand new construction. This 3 bedroom, 2.2 bathroom, 2 car garage End Unit townhome offers a pristine canvas for you to create and add your personal touch to it. Step into a world of contemporary design and sophistication as you enter through. Designed with energy-efficient features and high-quality finishes throughout. The kitchen is a chef's dream with brand new stainless steel appliances, gorgeous quartz countertops, soft close drawers, under cabinet lighting and a huge center island perfect for gathering. The adjoining morning room is accented with a lovely built in hutch. All this opens to an enormous living room and dining area. Truly open concept. Upstairs, the spacious primary suite features an elegant tray ceiling, large walk-in closet and a luxurious en-suite bathroom with a gorgeous tiled glass framed shower, upgraded tile floors, and a soaking tub. Two additional bedrooms, laundry room and a beautiful hall bath completes this floor. Located in the heart of Souderton, you'll enjoy the convenience of nearby shops, restaurants, and parks, along with access to the area's top-rated schools. Don't miss the chance to call this stunning brand new construction your next home!
Courtesy: Keller Williams Platinum Realty, (610) 898-1441
View additional infoWelcome to your cozy retreat at 1156 Franklin St! This charming fully renovated 1 bedroom (includes bonus small room for an office), 1 bathroom apartment offers comfortable living in a convenient location. Nestled in the heart of Reading, PA, this stand alone rental unit provides privacy, easy access to nearby amenities, parks, schools, and transportation options. One car parking garage is included, providing convenience and peace of mind. Our dedicated management team is committed to providing prompt assistance and ensuring a comfortable living experience for all residents. Prospective tenants are required to complete a rental application and undergo a background/credit check. Pets and smoking are not allowed.
Courtesy: WB Homes Realty Associates Inc., (215) 800-3075
View additional infoCreekside at Mainland features luxury apartments, conveniently located to shops and restaurants in Harleysville, PA. Be the 1st to live in these brand-new luxury homes featuring all of today's sought after finishes. You will instantly appreciate the LVP flooring throughout the entire home, recessed lighting and designer fixtures, oak stairs, conveniently located laundry and so much more. Bright open living space that seamlessly flows into the modern kitchen and dining area. The kitchen is loaded with premium features, including quartz countertops, subway backsplash, white soft close cabinets and drawers, Samsung stainless steel modern appliances, matte black hardware and so much more. Enjoy outdoor living with a deck that is conveniently located right off the living room. On this level, you will also find a spacious bedroom with a full bath. On the second level, there is a large bedroom with high vaulted ceiling, a massive ensuite bath and 2 roomy closets.
Courtesy: WB Homes Realty Associates Inc., (215) 800-3075
View additional infoWalk into luxury with the Magnolia floorplan. Be the first to live in the brand-new home featuring all of today's sought after finishes. You will instantly appreciate the LVP flooring throughout the entire home. Recessed lighting, designer fixtures, oak stairs, conveniently located laundry and so much more! Two bedrooms occupy the first floor; a primary bedroom with an ensuite bath, walk-in closet and a guest bedroom with spacious closet an additional full bath. Downstairs, a large open concept living area awaits with a beautiful kitchen and dining space that seamlessly flows together. The kitchen is loaded with premium features, including quartz countertops, subway backsplash, white soft-close cabinets and drawers, Samsung stainless steel modern appliances, matte black hardware and so much more. Enjoy outdoor living with a deck that is located right off the dining area! Completing this space is an additional room that could be used as a 3rd bedroom, private study or den.
Courtesy: A G Binkley Jr Real Estate, (610) 779-6244
View additional infothis is a very nice 2nd and 3rd floor unit right across from City Park in Reading. No homes across the street means easier parking for you every night!! Main floor consists of large living room with antique wide plank floors, kitchen (with stove and fridge) and bath. Upstairs are 2 very spacious bedrooms. Tenants pay electric and gas for cooking. Owner pays heat, hot water, trash/sewer/water.
Courtesy: Keller Williams Real Estate-Doylestown, (215) 340-5700
View additional infoGreat opportunity to be the first to live in this Be the first to occupy this brand-new 3-story townhome in the desirable Souderton School District. Step into the main level, where you'll find a recreation room or home office complete with recessed lighting, a spacious storage closet, a coat closet, and essential utilities. Access the expansive two-car garage on this level from the rear entry. Ascending to the second floor to an inviting open-concept layout. The kitchen features stunning cabinetry, central island, all topped with quartz counters. Stainless steel appliances, including built-in microwaves, grace the space alongside a convenient pantry. The breakfast area offers plenty of room for a large dining table and chairs, with access to the maintenance-free deck, perfect for outdoor dining and relaxation. The adjacent living room is brightened with natural light, offering space for various layout options. Completing this level is a tastefully appointed half bath. Moving upstairs is where you will find the primary bedroom featuring a tray-style ceiling, a sizable walk-in closet, and a full bath boasting a double vanity and a walk-in shower with tile surround and double shower heads. This level also hosts two additional bedrooms, each with ample closet space, and a full bath featuring a soaking tub with tile surround. Completing this level is a convenient laundry closet, adding to the home's practical charm.
Courtesy: Long & Foster Real Estate, Inc., (610) 489-2100
View additional infoWelcome to the heart of downtown Collegeville. This is a NO Smoking unit in a NO Smoking building. This one bedroom unit is located on the 2nd floor of this building and has wood floors in the Living room, Bedroom and Den. There is a combination Den eating area just off the kitchen and this unit can be decorated very nicely. The building has off street parking and the rent includes Cold Water, Sewer and Trash. This unit is ready to move, schedule you appointment today. All persons planning to occupy this unit must complete an application. PAR paper Application and photo copy of drivers license will be reviewed before the perspective tenants proceed to the online credit and background check. How may I help you?Get property information, schedule a showing or find an agent |
|||||||||||||||||||||||||||||||||||||||||||||||||||||||||||||||||||||||||||||
Copyright © Metropolitan Regional Information Systems, Inc.


