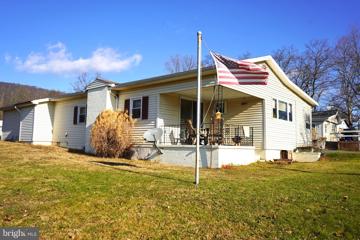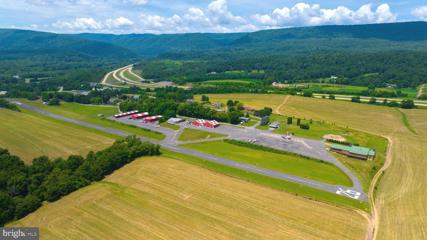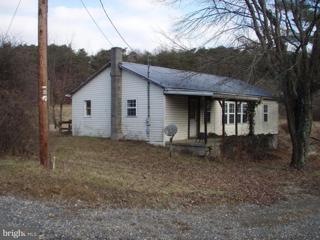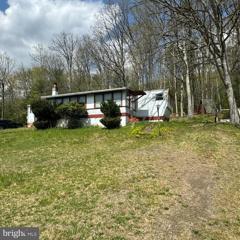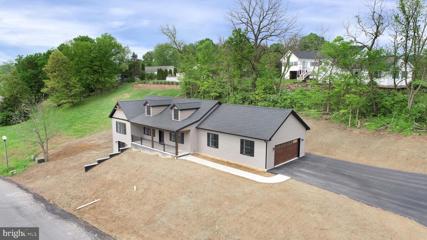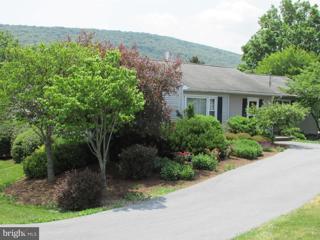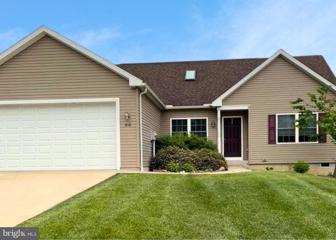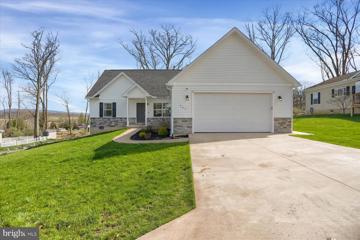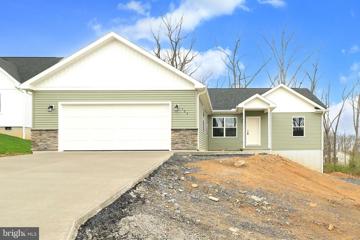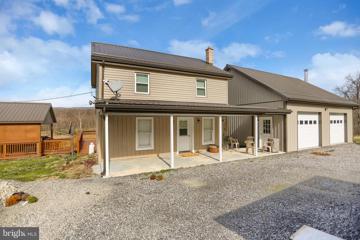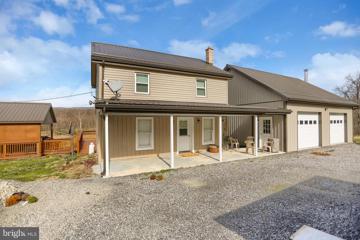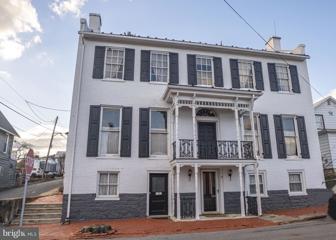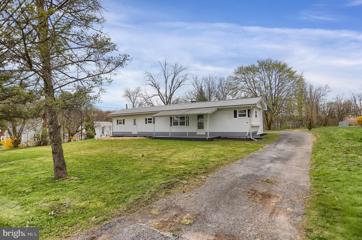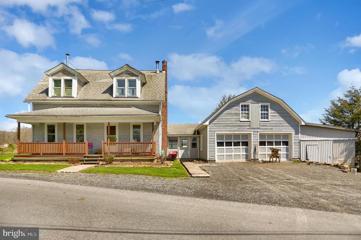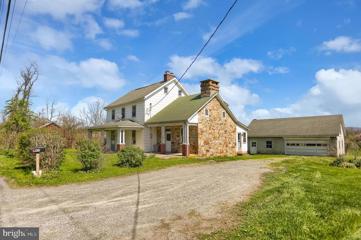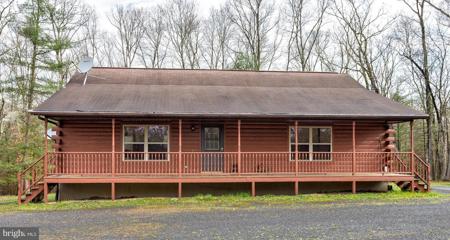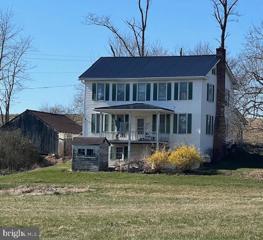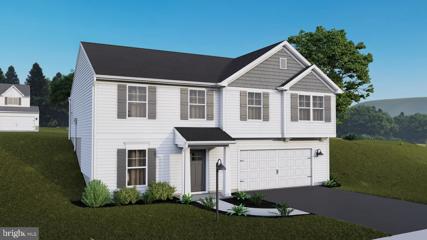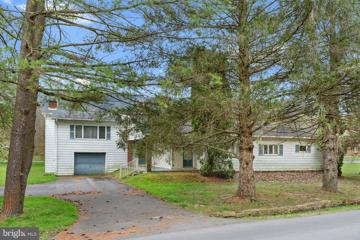 |  |
|
Yeagertown PA Real Estate & Homes for SaleWe were unable to find listings in Yeagertown, PA
Showing Homes Nearby Yeagertown, PA
Courtesy: Modern Homes Realty, (717) 946-1617
View additional infoInvestment Opportunity! Two homes, one parcel located on .95 acres in Fermanagh Township, both currently rented to long term tenants. The building to the left has three bedrooms, one full bath and a half bath. Both the heat and hot water is serviced by electric. The building to the right also has three bedrooms and one full bathroom. Electric hot water and oil forced air. All utilities are paid by the tenants except for water, which is a shared well located on the property. The two-car detached garage is also shared amongst the tenants. Perfect for an investor or someone looking for a home with income to help with mortgage payments. Located just minutes from 322 with ample yard space and rural views. Motivated seller, get your showings scheduled!
Courtesy: Lusk & Associates Sotheby's International Realty, (717) 291-9101
View additional infoYou are cleared for landing! Welcome to 600 Airport Drive in Mifflintown, Pennsylvania. This 24 plus acre property is a private oasis located in Juniata County, surrounded by a peaceful setting of scenic mountains, serene farmland, and lush green trees. It is conveniently situated in between Harrisburg and State College/Penn State University. The property is highlighted by a custom 12,000 square foot home, 2,650-foot paved lighted runway, over 23,000 square feet of hangars, 6,000-gallon fuel storage, two residential rental properties, an apartment, an additional residential home that can be redeveloped into a hangar home. This airport is in a secluded area but only 45 minutes from Harrisburg on a four-lane highway. The Juniata River is just a couple of blocks away. The airport is surrounded by farmland and can handle most turboprops. The airport is unattended and based aircraft owners are extremely helpful in maintaining the facility. The local RC airplane club is based at the airport. This 26.3-acre airport features a 2,650-foot paved, lighted runway with a GPS approach. Only 153nm west of KTEB, 114nm from KPNE and a 55-minute drive to Harrisburg International Airport. The airport has over 23,000 square feet of hangars in 13 different units. Three of these hangars (9,400 square feet) are heated. The airport has 6,000 gallons of fuel storage set up for two fuels. There are 3.5 acres of undeveloped land as well. The owner's home, separately deeded, was completed in 2008 and is a 12,000 plus square foot custom home on 2.2 acres, which includes 9,837 square feet on two floors, a 1,632 square foot heated garage that can be opened to 37 feet of free span, and a 1,504 square foot screened-in porch. Below the screened-in porch is a pre-dug area for a 15 x 50 foot swimming pool that is enclosed for year-round use. Hardwood floors can be found throughout the house with several wood ceilings and wainscoting. Many windows and glass doors offer unlimited opportunities to enjoy the surrounding views. The house is set up with three bedrooms, but more can be added. The owner's suite includes a cedar lined walk-in closet, a whirlpool tub with a bay window, and an oversized walk-in shower. The lower-level bedroom has its own bath with jacuzzi tub and walk-in shower. The home has an additional full bath too. The modern kitchen boasts oak cabinets and granite countertops, all stainless appliances, including a large gas cooktop with grill and griddle, and a warming drawer. The main living room has a vaulted wood ceiling and a pellet stove in a stone chimney encasement. In the full, completed lower level there is a home theater, fireplace, cedar lined closet, and a large area for various recreational activities. The complete U.S. sectional map is epoxied into the floor. A covered front porch surrounds the front of the home while a rear deck encases the back of the home with a covered area next to the kitchen for year-round grilling. A new vineyard was planted in 2019. The home is covered with an alarm system, a video system, a separate RO water system, a telephone system and high-speed internet great for a remote office. The residence has two air conditioning systems and is completely heated with automatic wood pellet fired boilers. There is room to build a hangar and housekeeper apartment on the ownerâs lot as well. Don't wait to schedule your visit and see this amazing property with your own eyes today! $875,0001693 Snook Road Mcclure, PA 17841
Courtesy: Gold Key Real Estate & Appraising, (717) 242-9151
View additional infocountry setting with barns, fenced in pastures, wooded timber land, pond, natural spring for ponds; 50' recorded right of way to subdivided parcels available; ranch home and mobile home
Courtesy: RE/MAX Together, (717) 559-2683
View additional infoWhether you're looking for a place to call home or a vacation/camping spot, this is your chance. 4.18 Acres of beautiful land with mobile home. This features 3 bedrooms, 1 full bathroom and spacious open flow living space. This sits on a full foundation, has a detached garage, pool- hasn't been used in several years, pool shed, and lots of space for your enjoyment. Making memories in style while not breaking the bank. Enjoy Reeds Gap State Park only 2 miles away. $239,90023 4TH Street Mifflintown, PA 17059
Courtesy: Jack Gaughen Network Services Hower & Associates, (717) 436-8200
View additional infoThis spacious remodeled home exudes elegance everywhere you look. The beautiful foyer with the open staircase and farmhouse chandelier is the first to greet you. The large eat-in kitchen features granite counter tops, tiled backsplash, and large pantry. The full bath with tiled walk-in shower, laundry room and being able to convert either the living room or den into a bedroom allows for one floor living. The 2nd floor features 4 large bedrooms, a master bedroom with a balcony view that overlooks the town and a 5th bedroom or large walk-in closet. Attic is accessed off the large landing and was once finished and could be again as it has a heat source if additional living area is wanted. Call today! Open House: Sunday, 5/19 12:00-1:30PM
Courtesy: Smeltz and Aumiller Real Estate, LLC., 7179946246
View additional info$1,500,000261 Old Fort Road Spring Mills, PA 16875
Courtesy: Keller Williams Advantage Realty, (814) 272-3333
View additional infoExperience the epitome of curb appeal, privacy, and panoramic 300° mountain range vistas in this custom-built 3,891 sq. ft. home nestled on 9.1 acres. Meticulously maintained and improved by its second owner, this residence boasts a serene and secluded ambiance. Inside, vaulted ceilings, hardwood floors, 3 fireplaces (2 propane, 1 wood), 4 spacious bedrooms (including one with a private entrance and bath), 3 1/2 baths, bonus rooms, walk-in closets, and new 2022 skylights offer comfort and luxury. Enjoy wide hallways, a cedar closet, laundry shoot, built-ins and a 2-car attached garage with a heated/AC craft room and sink. Step outside to discover three expansive outdoor living spaces, each with covered areas, plus a wrap-around deck for soaking in the scenery. The 45x32' stamped concrete patio with pergola and brick is an entertainer's dream. Additionally, a large 63 x 36' Morton building with 1" insulation, plywood interior walls, water, electric, heated office, and skylights provides endless possibilities, including potential conversion to a horse property. The property also features a potting shed with lights and electric, sprawling lawn with perennial gardens, and beautiful lighting throughout the grounds. Conveniently located just a 20-minute drive to State College, Bellefonte, or Lewistown, and 15 minutes to I-80, rte. 99, and 5 to rte. 322, this home offers both tranquility and accessibility. Nestled against 88+ acres of farmland registered Clean and Green, with previous CREP status for 15 years, this property embodies eco-friendly living while providing a tranquil escape. Don't miss this exceptional opportunity to own a property that seamlessly blends elegance, comfort, and breathtaking natural surroundings.
Courtesy: Beiler-Campbell Realtors-Quarryville, (717) 786-8000
View additional infoA new ranch style home conveniently located near Rt. 322. This attractive and quality built 1,400 +/- sq ft home is situated on a corner lot and has a full walkout basement. The custom made kitchen has granite counter tops and a large island, plus stainless appliances. There are two full baths, plus plumbing for the 3rd bathroom in the basement. A three bedroom home with a walk in closet in the primary bedroom. Ceiling fans and AC will keep you comfortable year-round. The attached garage has a side entrance, and concrete walks and paved driveway adds the finishing touches to this well laid out property. Schedule your tour to appreciate this quiet neighborhood and the benefits this location offers!
Courtesy: Yocum Real Estate Centre, LLC, (814) 234-4645
View additional infoIn coveted Penns Valley, along US 322, you can find serenity in the rolling hills and lush farmland. This 3 bedroom ranch home with a half bath downstairs is the perfect place to escape the hustle and bustle of city life. The home features a wheelchair lift from the walkout basement to the main level, making it accessible for everyone. The main level has a spacious living room with a fireplace, a dining room /great room with a gas fireplace, and an eat in kitchen. The great room opens to a deck that overlooks the backyard, which is perfect for entertaining or relaxing. The owner's bedroom is located on the main level and shares a bathroom with the other two bedrooms. There is a half bath in the basement with the laundry. There is also an office space in the basement. The home has central air conditioning. Entrepreneurs, start your own business or bring your home-based business to the next level with this charming ranch home with commercial potential. The walk-out basement with two office spaces, and additional commercial building are all ready for you to make your mark. Previously, this has been an antique shop. With its prime location and easy access to State College, this property is perfect for anyone looking to start or grow their business.
Courtesy: Kissinger, Bigatel & Brower, (814) 234-4000
View additional infoYou will find this lovely, warm and welcoming neighborhood which is located approximately 10 minutes from the Penn State University. As your family and guests enter the front door you will see an open floor plan that accommodates entertaining or quiet living with a large living room overlooking the dining area and kitchen. The kitchen offers a range, refrigerator, dishwasher and microwave appliances and an island to assist with meal preparations The primary suite offers a spacious bedroom, extra large walk-in closet, private bath with double sinks, a shower and a soaking tub to relax in at the end of the day. In addition, there are two bedrooms and a second bath. The laundry room which includes the washer and dryer leads to the attached 2 car garage. On the 2nd floor, you will find two additional bedrooms with a full bath and a great room. There are sliding glass doors that lead to an oversized deck to accommodate your entertaining or relaxing watching over the beautiful countryside. The HOA maintains the roads and your lawn so you can enjoy the fruits of your berry bushes. Which include raspberry, blueberry and blackberry to winterberry and two service berry bushes. This home offers a lot for the price.
Courtesy: Keller Williams Advantage Realty, (814) 272-3333
View additional infoEnjoy easy living in this stunning Nittany Grove home featuring 3 bedrooms and 2 bathrooms.This home boasts sleek finishes, a thoughtful floorplan, and attention to detail carried throughout. Step through the front door into your spacious, light & bright living room that flows into the Pinterest-worthy kitchen boasting white cabinetry, stainless appliances,and a spacious island with room for seating. Off of the kitchen, you will find your well-appointed ownerâs bedroom featuring a spacious closet and an ensuite complete with dual vanities and a walk-in shower. Two additional bedrooms a second full bath, and a mudroom/laundry room off of the garage finish out the main floor. Upstairs, you can find 900 sq ft of bonus space leaving endless potential for additional living space or storage. Sliding doors lead you to your peaceful back deck boasting gorgeous mountain views. This turnkey home is situated just outside of Boalsburg in the State College Area School District - schedule your showing today!
Courtesy: Keller Williams Advantage Realty, (814) 272-3333
View additional infoHome under construction, late Spring Completion - visit this 3-bedroom Ranch home in the Nittany Grove neighborhood in the State College School District. Located just 10 minutes from Beaver Stadium, with an association fee that covers your sewer, water, trash & recycling, and lawn maintenance - this home is great for both full-time and part-time living. The most loved features of this floorplan are the open design that connects the kitchen, dining, and living areas for entertaining along with split bedrooms for added privacy. This home will also boast vinyl plank flooring flowing through the main living area making cleaning a snap. The kitchen will have solid cabinetry, quartz countertops, and stainless steel appliances. The owner's en suite bathroom features a large walk-in closet, walk-in shower, and dual sink vanity. All bedrooms will have cozy carpeting and spacious closets while you'll also find black lighting and door hardware as a finishing touch to this modern design. One last feature is the Mudroom/Laundry that is conveniently located between the house and the attached 24x24 garage, and you can't forget about the unfinished walkout basement - perfect for storage or to finish as a large rec room for game day celebrations! Keep checking back for updated photos as the construction of this house progresses!
Courtesy: Beiler-Campbell Realtors-Quarryville, (717) 786-8000
View additional infoThis property is going to onsite auction 6/8/24 at 12:00 PM and is being sold with reserve. LISTED PRICE IS ONLY A SUGGESTED OPENING BID, AND IS NOT INDICATIVE OF THE FINAL SALES PRICE WHICH WILL BE BY SELLER CONFIRMATION DAY OF AUCTION. Terms: Down payment of $35,000.00 required day of auction. Settlement on or before August 9, 2024. Transfer taxes to be paid by buyer. Real Estate taxes shall be prorated. Beautiful 52+/- acre farm featuring an older 2-bedroom 1 bathroom home with full basement. Newer 28x30 attached 2 car garage and a partially finished out apartment above the garage. Has concrete floor and electric. Newer 13x13 pavilion/porch with an almost new hot tub! Nice views of the Shade Mountain. A 32x46 equipment shed with a shop on one end. Shop has concrete floor and electric. This property is a very nice combination of woodland & tillable land with over 2,000 feet of creek frontage along the Tuscarora Creek! Also has a smaller pond & plenty of road frontage along Oxbow Rd. Ideal property for recreational use or permanent residence! Only 2 hours from Lancaster! 1 hour from Harrisburg & State College! 15 minutes from Port Royal!
Courtesy: Beiler-Campbell Realtors-Quarryville, (717) 786-8000
View additional infoThis property is going to onsite auction 6/8/24 at 12:00 PM and is being sold with reserve. LISTED PRICE IS ONLY A SUGGESTED OPENING BID, AND IS NOT INDICATIVE OF THE FINAL SALES PRICE WHICH WILL BE BY SELLER CONFIRMATION DAY OF AUCTION. Terms: Down payment of $35,000.00 required day of auction. Settlement on or before August 9, 2024. Transfer taxes to be paid by buyer. Real Estate taxes shall be prorated. Beautiful 52+/- acre farm featuring an older 2-bedroom 1 bathroom home with full basement. Newer 28x30 attached 2 car garage and a partially finished out apartment above the garage. Has concrete floor and electric. Newer 13x13 pavilion/porch with an almost new hot tub! Nice views of the Shade Mountain. A 32x46 equipment shed with a shop on one end. Shop has concrete floor and electric. This property is a very nice combination of woodland & tillable land with over 2,000 feet of creek frontage along the Tuscarora Creek! Also has a smaller pond & plenty of road frontage along Oxbow Rd. Ideal property for recreational use or permanent residence! Only 2 hours from Lancaster! 1 hour from Harrisburg & State College! 15 minutes from Port Royal! $229,00019 N Market St Mc Veytown, PA 17051
Courtesy: Perry Wellington Realty Lewistown, (717) 363-8631
View additional infoTake a step back in time. This beautiful historical home exudes character and charm throughout. Located in the heart of McVeytown, offering 3-stories and over 3200 square feet of living space. Enjoy the spacious living room and family room both with fireplaces, original wood floors, high ceilings and built-ins. The Kitchen was recently updated keeping the nostalgia of the home intact. The lower level, once a doctors office, could be turned back into a home business or would make a perfect in-law suite. Metal roof installed in 2022 along with other updates inside and out. Convenient off street parking and detached barn for plenty of storage. This home is a must see! Call today for your personal tour.
Courtesy: Beiler-Campbell Realtors-Quarryville, (717) 786-8000
View additional infoThis property is going to onsite auction 5/17/2024 at 6:00 PM and is being sold with reserve. LISTED PRICE IS ONLY A SUGGESTED OPENING BID, AND IS NOT INDICATIVE OF THE FINAL SALES PRICE WHICH WILL BE BY SELLER CONFIRMATION DAY OF AUCTION. Terms: Down payment of $10,000.00 required day of auction. Settlement on or before July 12, 2024. Transfer taxes to be paid by buyer. Real Estate taxes shall be prorated. Beautiful remodeled mobile home on 0.65-acre lot. Features 2 bedrooms, 1 bathroom & full basement. Has been completely remodeled with a new roof, new windows, new flooring, & more! Spacious kitchen with new stainless steel appliances. Heat source is oil. Has public sewer & private well. A 12x12 mini barn sells with the property. Excellent location along William Penn Hwy just outside of Mifflintown & just off Rt 322 Port Royal exit. This would be an ideal investment property or permanent residence! Do not miss this opportunity! All information is deemed to be accurate but not guaranteed. Agent is related to seller.
Courtesy: Green Acres Realty Company., (717) 567-3312
View additional infoPriced to Sell ! Ready for growing season.. Fencing all installed. Home features a main floor bedroom with bath. Living/Kitchen area for family gatherings and an office. Mud room leads to the garage. Enclosed back porch with additional cabinetry and storage. Upstairs with 3 additional bedrooms and full bath. Home does not have electric. Call for details. Open House: Saturday, 5/18 10:30-12:00PM
Courtesy: Beiler-Campbell Realtors-Quarryville, (717) 786-8000
View additional infoThis property is going to onsite auction 6/7/2024 at 6:00 PM and is being sold with reserve. LISTED PRICE IS ONLY A SUGGESTED OPENING BID, AND IS NOT INDICATIVE OF THE FINAL SALES PRICE WHICH WILL BE BY SELLER CONFIRMATION DAY OF AUCTION. Terms: Down payment of $20,000.00 required day of auction. Settlement on or before August 6, 2024. Transfer taxes to be paid by buyer. Real Estate taxes shall be prorated. Property Description: Attractive 6-acre farmette featuring a spacious 4-bedroom 2-bathroom home. Home is heated by oil hot water & has private well & public sewer. Basement is unfinished. Outbuildings include a 24x37 garage/shop with concrete floor & an older 17x22 barn. A large spacious pull off/driveway along William Penn Hwy. Fields have been farmed as certified organic. Excellent location just off Rt 322 Port Royal exit & just minutes from Mifflintown. Approx 45 minutes from Harrisburg & State College! Great opportunity to purchase your own farmette in a desirable area! All information is deemed to be accurate but not guaranteed. $950,00066 Red Ridge Road Milroy, PA 17063
Courtesy: John H. Walak Real Estate, (717) 763-7991
View additional infoThis country estate is a rare find with its gorgeous 3-bedroom log home on 48.6 wooded acres bordering Bald Eagle State Forest which is perfect for the outdoor enthusiast offering hiking, biking, hunting, fishing and more. The great room features a two-story mountain stone fireplace and an abundance of natural light. Indulge in breathtaking sunrises from your front deck amid the tranquility of the secluded country landscape and spring fed pond. The rustic guest house offers extra space for guests or use as a home office or hobby house. The home is a short drive to Lewistown for shopping and conveniences and is also located approximately midway between Harrisburg & State College. Professional photos to follow. $624,9003276 Smith Lane Petersburg, PA 16669
Courtesy: Kissinger, Bigatel & Brower, (814) 234-4000
View additional infoSequester yourself within this serene sylvan setting! This adorable home, nestled in a pleasant wooded area on 28 acres, and a little over 20 minutes to State College, is an ideal place to get away from the crowd. Enjoy one floor living in this darling log house featuring an open kitchen, living, and dining area with vaulted ceiling, propane fireplace, wood floors, and sliding door to a deck. The partially finished basement provides space for additional living and recreation, and expandability into the unfinished area as well for many flexible uses. An additional, well maintained, four stall horse barn and peaceful fenced pasture provides outdoor activity, storage and lifestyle options. The land is actually three lots from the original subdivision, united under one tax parcel, creating a potential to split one or two lots out in the future. Two wonderful parks in proximity (Stone Valley and Whipple Dam) offer hiking, fishing, swimming and other seasonal pastimes. Pass the end of the day away on your covered front porch and enjoy peaceful living today!
Courtesy: Keller Williams Advantage Realty, (814) 272-3333
View additional infoCalling all farmhands make your dreams come true. This 10 acre parcel will be subdivide soon. The sell is contingent the subdivision. The historic 4 bedroom Victorian home needs some TLC to return it to its glory. The barn and home would make the perfect wedding venue as well so many options with this peaceful setting. 24 hour showing requirement for showings due to tenants. Call today to schedule your showing.
Courtesy: Rhodes Team Inc., (717) 689-7653
View additional infoWhether you are looking for your next home or a private cabin retreat, this property tucked away on 10 gorgeous acres in the Juniata Forest Association will provide the peace and solitude you have been searching for. The property features fruit trees (apple, pear, plum, cherry, grapevines, chestnut and persimmons, just to name a few), a mountain stream through the property, as well as access to state game lands for the hunting enthusiast! Two additional outbuildings provide additional storage for all your outdoor tools and equipment. An attached solar greenhouse/enclosed porch, solar roof panels, and Harman wood stove complete the passive solar design. Three mini splits, one on each level, provide additional energy-efficient heating and cooling. So much to offer and we haven't even stepped inside! The large screened in porch provides a perfect spot for your morning coffee or your evening wind-downs. Step inside to an open floor plan combination of kitchen, dining, and living rooms boasting white-washed pine walls and ceilings, laminate flooring, and tons of windows. Retreat upstairs to the two spacious bedrooms. A full unfinished basement could easily be finished with your personal touches for additional living space. Don't delay in making this your private oasis!
Courtesy: Keller Williams Advantage Realty, (814) 272-3333
View additional infoMotivated Seller! - Buyer gets $7,500 credit towards buying down their rate or helping with closing costs for any full price accepted offer! This sprawling ranch in The Horizon sits on a corner lot. You'll love every inch of this thoughtfully designed floor plan - with easy flow, multiple purpose rooms, & upgraded custom features throughout. Enter the home via the covered front porch through the grand 8ft door into the foyer. This designated entryway allows you to formally welcome guests, or leave your workday at the door. Around the corner is a formal dining room with tray ceiling, This space flows into the great room with a shiplap surround, natural gas fireplace, copious natural light, & cathedral ceilings. The great room connects to the kitchen, with its oversized island, walk-in pantry, and breakfast nook. Access your deck for outdoor entertaining & dining from the sliding door in this space, or from the private door in the owner's suite. A half bath is tucked between the kitchen/dining/great room, perfect for guests. The owner's suite boasts 2 huge walk-in closets & a luxurious attached bathroom with tile shower, private water closet, dual sink vanity, and freestanding tub. You'll find 3 additional bedrooms on this side of the home & a full bathroom. The 4th bedroom could also be used as an office, for anyone looking for a work-from-home space. Last but not least, the massive garage means you'll have plenty of room storage. Entry into the home from the garage will take you through the spacious mud/laundry room. This home is complete and move-in ready!
Courtesy: Berks Homes Realty, LLC, (484) 339-4747
View additional infoð°5.375% 30-Year Fixed Rateð LIMITED TIME OFFER: *Payment example: Home price $499,990, down payment 3.5%, Loan amount $482,490, term 30 year, FICO 700, fixed rate 5.375% (APR 6.113%), monthly payment $2,701.81. Payment stated does not include mortgage insurance, taxes, and homeowners insurance, which will result in a higher payment. Must close on or before to June 28, 2024. This special rate is only available to buyers using CMG Home Loans (NMLS# 128567) and Berks Settlement Services for this transaction. Actual terms may vary based on individual circumstances. Terms are subject to change without notice. Photos are for illustration purposes only. Similar floorplan to be built. Actual homesite(s) may vary. Welcome to The Montereyâa stunning raised rancher offering comfortable living and functional design. This beautiful home welcomes you with a 2-car built-in garage for convenient parking and storage. On the lower level, discover a versatile flex room, a convenient half bath, and a laundry room for added functionality. The main floor features a spacious family room for relaxing or entertaining, while the kitchen opens into a bright breakfast room for enjoying meals with loved ones. The owner's suite boasts an en-suite bathroom and a large walk-in closet for ample storage and privacy. Two more bedrooms and a full hall bathroom offer comfort for family or guests. Rest easy with a 10-YEAR WARRANTY included. Don't miss this opportunityâschedule a showing today! $149,900140 W Specht Mcclure, PA 17841
Courtesy: CENTURY 21 Home Advisors, (717) 208-7918
View additional infoLARGE POND and MOUNTAIN VIEWS! This home located on 3/4 of an acre lot offers beautiful surroundings and diverse landscapes. Home features three bedrooms, 1 1/2 bath and main floor laundry room as well as ample living, dining and kitchen space. Next level family room has a wood burning stone fireplace with large window for warmth and relaxation. Large outdoor space, and pond, that provide a picturesque setting for outdoor activities and family fun. Schedule your showing today! How may I help you?Get property information, schedule a showing or find an agent |
|||||||||||||||||||||||||||||||||||||||||||||||||||||||||||||||||||||||||||||
Copyright © Metropolitan Regional Information Systems, Inc.


