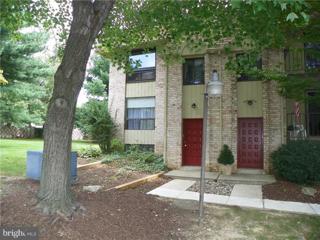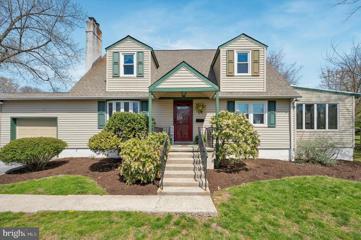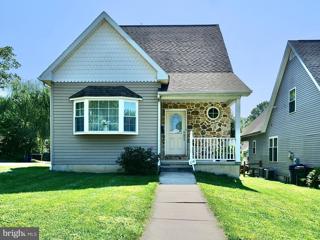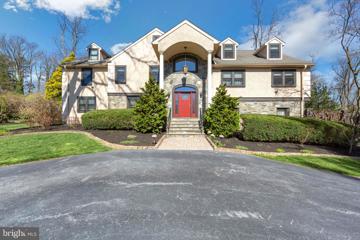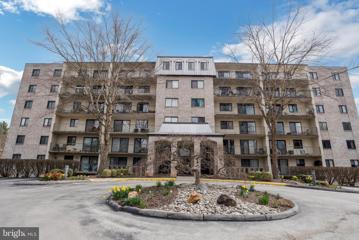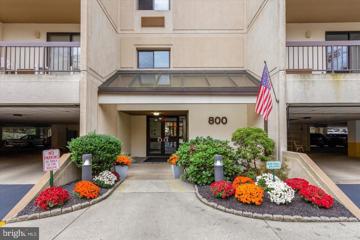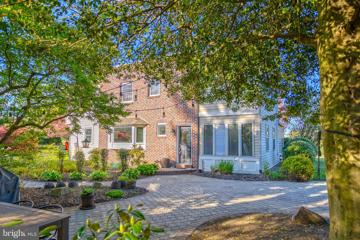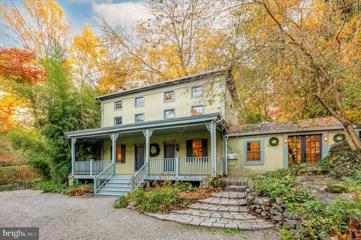|
Wallingford PA Real Estate & Homes for Sale8 Properties Found
The median home value in Wallingford, PA is $467,950.
This is
higher than
the county median home value of $240,000.
The national median home value is $308,980.
The average price of homes sold in Wallingford, PA is $467,950.
Approximately 84% of Wallingford homes are owned,
compared to 13% rented, while
3% are vacant.
Wallingford real estate listings include condos, townhomes, and single family homes for sale.
Commercial properties are also available.
If you like to see a property, contact Wallingford real estate agent to arrange a tour
today!
1–8 of 8 properties displayed
Refine Property Search
Page 1 of 1 Prev | Next
Courtesy: KW Greater West Chester, (610) 436-6500
View additional infoHurry to see this modern 2 bedroom condo w/side balcony overlooking community open space! Relax and enjoy a carefree lifestyle in the popular Saybrook Village Community with a beautiful pool, lawn care, snow removal and water included. The fresh inviting interior offers a spacious living room w/double coat closet & dining area w/slider to balcony providing a perfect setting for your morning coffee. You'll love the newer maple cabinetry kitchen w/tile flooring, dishwasher, flat top range, microwave, refrigerator & island w/additional cabinets. There's also a bright modern bath, hall closet/pantry, main bedroom w/double closets & 2nd bedroom with a large closet. Plus new Heat & Central Air in 2021! The lower level has laundry facilities including washer & dryer, and plenty of space for storage & recreational uses. Both assigned and guest parking are provided. This incredibly convenient location is within minutes of a new shopping center, 3 Supermarkets, a variety of popular restaurants, LA Fitness, Starbucks, & Wawa, Riddle Hospital, the Wallingford Train Station for an easy CC Philadelphia commute, and the award winning Wallingford Swarthmore Schools, Rts 352 & I-95 are close by providing convenient access to both Philadelphia & Wilmington. For potential Investor interest, this condo is currently tenant occupied at $1,400/month with a 60 day notice. (Photos shown are prior to occupancy) Take a look then take action!
Courtesy: Long & Foster Real Estate, Inc., (610) 892-8300
View additional infoWelcome to 312 Blakeley Rd in the sought-after Wallingford Swarthmore School District. A charming cape cod featuring 3 bedrooms and 2 full bathrooms. Enter through the covered front porch into the sizeable living room with fireplace, large bay window, and coat closet. The dining room is equipped with 2 built-in corner cabinets. The kitchen features white cabinetry and an ample amount of counter space. Just off the kitchen is the pantry/laundry room for added convenience, with access to the one-car garage and a door to the side yard. The main floor bedroom features a nicely sized closet with a built-in closet organization system. A full bathroom with a stall shower is situated just across the hall on the main bedroom. Flexibility abounds with the family room, adaptable to suit your needs as an additional bedroom or office space. Adjacent to the family room lies the sunroom, bathed in natural light and equipped with heating, ensuring year-round enjoyment. Upstairs, discover two more bedrooms boasting ample closet space, accompanied by a full hall bath featuring a tub shower and a linen closet for added storage convenience. LOCATION, LOCATION, LOCATION! Convenience is paramount, with easy access to transportation routes, including Regional Rail, 476, and 95, making commuting a breeze. Additionally, the proximity to PHL International Airport in under 15 minutes adds to the appeal. Explore the communities of Swarthmore Borough and Media Borough, offering an array of shops, dining options, and entertainment just a short distance away. Schedule a showing today. Home is where your story begins!
Courtesy: Keller Williams Real Estate - Media, (610) 565-1995
View additional infoMake it a point to see this spacious, newer home - only 10 years old! Exterior is 100% maintenance free with stone and vinyl siding. Interior features include an open floor plan, 9'-0" ceilings, new living room hardwood floors and gas burning fire place, kitchen featuring a breakfast bar, 42 inch cabinets with accent lighting and tile back splash. Finished basement adds great play area or recreation room options. Large 2 car garage with access to the basement. 2nd floor features 9'-6" ceilings, a large master bedroom suite with private bathroom, walk in closet and hot tub room and attic storage space. Laundry closet is also located on the 2nd floor for easy access. Split HVAC system offers efficient and comfortable living. $1,450,000204 Hempstead Lane Wallingford, PA 19086
Courtesy: SCOTT REALTY GROUP, (610) 891-8300
View additional infoNestled in the heart of Wallingford, PA, at 204 Hempstead Lane, is a remarkable find: a 5-bedroom, 5-bath gem that sprawls over 5000 square feet, all within the bounds of the award-winning Wallingford Swarthmore school district. This property isn't just a house; it's a testament to luxury living, ticking off every conceivable box on your dream home checklist. Perched on a generous 1-acre lot, the house underwent a full transformation in 2010. Renovations were comprehensive, covering everything from hardware to tile floors, ensuring a modern, open-concept layout. The heart of the home is its large great room, seamlessly transitioning into a kitchen that boasts not just functionality but the space to inspire culinary masterpieces. Add to that a pantry of generous proportions, a dedicated office space for when life demands a quiet corner, and you've got a home that truly understands your needs. Step outside to discover an expansive Ephenry patio, equipped with a built-in Weber grill, perfect for outdoor entertaining or simply enjoying serene evenings. The leisure facilities escalate with a large inground concrete saltwater pool, secured under a retractable dome for year-round enjoyment, complemented by an automatic pool cover for effortless maintenance. The property's allure extends to its meticulously landscaped front and back yards, featuring a circular driveway that elegantly sweeps around a striking fountain, and landscape lighting that adds a magical touch to evenings. A large pond, teeming with koi, adds a tranquil focal point, while a comprehensive surveillance system ensures peace of mind. Practical features havenât been overlooked either, from the low voltage window candle system that adds a warm, welcoming glow, to the all-Pella windows installed in 2010 for clear, energy-efficient views. The inclusion of a Winco Generator guarantees uninterrupted comfort, and the recent update with a new front and side door elevates the propertyâs curb appeal. The home also has a Lutron automation system (homeworks). Itâs a rarity for such a spacious, well-appointed 5-bedroom home to hit the market. But when you factor in all these distinctive features, youâll find 204 Hempstead Lane is truly in a league of its own. Be sure to see the attached "House Upgrades" and "Floor Plan" Attachments
Courtesy: Coldwell Banker Realty, (610) 566-1100
View additional infoWelcome to Plymouth Colony a truly exceptional living experience in this spacious three-bedroom, two-bathroom corner condo. Situated on the coveted first floor of an elevator building, this residence boasts an abundance of natural light and a layout designed for modern living. Sunlit Interiors: Bask in the radiant glow of sunlight that floods every corner of this charming home, creating an inviting atmosphere throughout.Large living room with sliders to an oversized balcony . Beautiful eat in kitchen with abundance of cabinet space and hardwood floors. Elegant Dining Area: Enjoy memorable meals and entertaining guests in the full dining room, providing ample space for gatherings and special occasions.Luxurious Master Suite: Retreat to the indulgent comfort of the master bedroom suite, offering unparalleled relaxation and privacy. Prepare to be amazed by the unbelievable closet space, providing ample room for all your wardrobe needs. Conveniently located close to everything, this property offers the perfect blend of urban convenience and serene living. Explore nearby amenities, including shopping, dining, entertainment, and more, all within easy reach.Your Dream Home Awaits: Don't miss out on the opportunity to make this exceptional condo your own. Whether you're seeking a peaceful retreat or a vibrant urban lifestyle, this residence offers the best of both worlds. Schedule a viewing today and experience the epitome of luxury living.
Courtesy: Coldwell Banker Realty
View additional infoPictures Coming Soon!! Welcome to this meticulous and beautifully renovated 2 Bedroom 2 bath Condo. Enjoy a carefree lifestyle in a secure building boasting an elevator, swimming pool, and tennis courts.ÂÂLarge living room floodedÂwith natural light from new sliders leading to a private balcony, perfect for relaxing or entertaining. The galley-style kitchen has been tastefully and completely updated with new cabinets, granite counters, tile backsplash, new appliances. Adjacent to the kitchen is a cozy dining area with custom built in cabinets. The spacious master bedroom offers two large closets, ample light, and an ensuite bathroom. The second bedroom is equally spacious with a large closet and plenty of natural light. Additionally, there is a hall bathroom, large storage room, and stacked washer and dryer for added convenience.ÂThe unit features numerous upgrades, including new flooring, PTAC units, bedroom carpets, cabinets, granite countertops, stove, and backsplash in the kitchen. Crum Creek Valley provides ample guest parking and outdoor amenities, including an inground pool and tennis courts. Enjoy easy access to I95 & Rt 476, public transportation, center city train, Swarthmore College, Philadelphia Airport, shopping centers, hospitals, and the charming towns of Swarthmore and Media with a pletora of award winning Ârestaurants and unique shops. Don't miss the opportunity to tour this exceptional condo today!
Courtesy: RE/MAX 440 - Perkasie, (215) 453-7653
View additional infoBeautiful home in Wallingford, PA. This move-in ready 4BR 2.5BA Colonial home is located in the desirable Wallingford-Swarthmore SD; enjoys views of the near by golf course and is perfectly located for commuters. Open floor plan shows of sun filled Living Room with a brick fireplace, newer tilt-in windows and newer floors; cozy family room is perfect for an in-law space or a guest room if needed; adjacent is a large closet and a newer installed Powder Room. The crown jewel of the main floor is the Eat-In Gourmet Kitchen filled with beautiful wood cabinets; a large pantry; LG high-end stainless steel appliances with on door water and ice dispenser and LG gas range; over-sized Kraus under mount SS sink with professional pull out faucet, granite counters, and plenty of room for a "butlers counter". This chef's kitchen boasts a huge center island with ample room for seating, room for prep, and plenty of storage. Contemporary lighting, high hats, under cabinets lighting and an expansive picture window bathe this Kitchen in light and views of the beautiful back yard created for rest, relaxation and play. Nice size Dining Room completes the main floor. Upstairs offers an amazing Master Suite, three other nice size Bedrooms and a Hall Bath. A style magazine type of Master Suite with his and hers walk-in closets, true Sitting/Dressing Area, gorgeous Master Bath with a double sink vanity, shower and commode, luxurious lighting a perfect retreat at the end of the day, most are newer Windows; 2 zone, high efficiency, hybrid forced air, HVAC system; Hinkley - designer lighting fixtures are peppered throughout. LG full size, front load, stacked washer and dryer conveniently located on the 2nd floor, plus a full Laundry in the Basement. All designed for comfort and conveniences for today's lifestyle. Beautiful, well planned easy to care for mature landscaping. Long, private multi car driveway, All has been done for you, just move right in and live. Located near schools, places of worship, shopping, parks, arboretums, libraries and moments to dozens of wonderful restaurants in Media and Swarthmore. Money magazine has named Wallingford to be one of the top 9 places to live in the US-Amazing home, award winning schools; great area, minutes to Hwys 95 and 476; minutes to airport & Center City Philly. Make an appointment to see it today
Courtesy: Compass RE, (610) 822-3356
View additional infoIntroducing the Foreman House, an absolutely incredible opportunity to purchase a stunningly renovated 1830âs federal style home that was originally part of the Thomas Leiper Estate. Uniquely zoned for Residential, Commercial, and Industrial use, the property has been home to families, as well as entrepreneurs, inventors, craftsmen and artists. This property offers a blend of residential and commercial space, making it the perfect opportunity for those seeking a one-of-a-kind residential or business experience. Surrounded by nature yet ideally located just minutes off I476 and I95 and close to both the Swarthmore and Wallingford train stations, this home sits adjacent to Leiper Park and is surrounded on two sides by Springhaven Country Club and the other by Avondale Road and Crum Creek. Both sides of the home have ample parking and offer a sense of seclusion with canopies of mature trees, lush greenery and breathtaking locally harvested quarry stone. With over 3000 sq ft, this home boasts eye-catching original crown molding, curved stairs cases, stained glass, two gas fireplaces and exposed brick. It exudes character, history and charm yet has been tastefully updated with every modern amenity needed to thrive in business and residential living. The original random width hardwood and modern concrete floors throughout add a touch of sophistication and reflect the perfect blend of old and new. The first floor features a large entry foyer with custom shelving and a HUGE studio with soaring vaulted ceilings, modern kitchen, built in shelving and access to the enchanting rear patio (perfect for alfresco entertaining). This space has limitless potential as office, industrial or residential space and is truly remarkable. There are also two additional rooms that could be used for a myriad of purposes (including meeting rooms, bedrooms, conference roomsâ¦), a glorious sun porch and a perfectly placed full bathroom with stained glass. The second floor has a separate entrance with a private deck offering lovely views overlooking the spring-fed waterfall and brook. With a blend of old-world charm and modern amenities, the recently renovated kitchen has a built-in eating area, closet space and impressive living area with plenty of sunlight. The curved stairs lead you to the ensuite bedroom which features a vintage-modernized full bath and soaking tub. The Foreman House offers infinite possibilities as both an extraordinary family home or an exceptional workspace and investment opportunity in a highly desirable location in the award-winning Wallingford-Swarthmore School District. Schedule your showing today to learn more about this remarkable property!
Refine Property Search
Page 1 of 1 Prev | Next
1–8 of 8 properties displayed
How may I help you?Get property information, schedule a showing or find an agent |
|||||||||||||||||||||||||||||||||||||||||||||||||||||||||||||||||||||||||||||
Copyright © Metropolitan Regional Information Systems, Inc.


