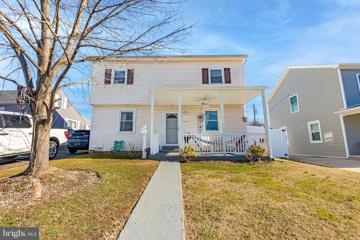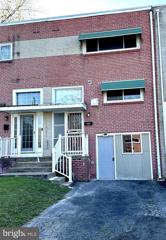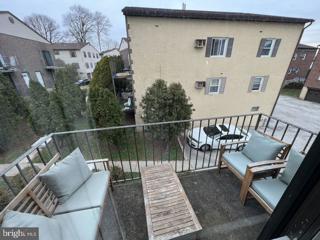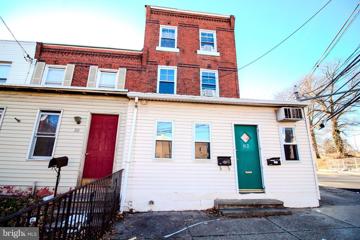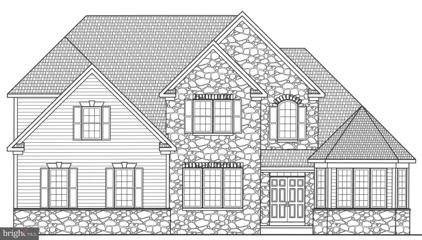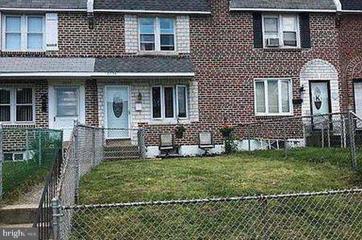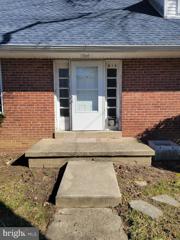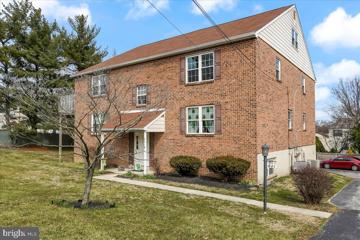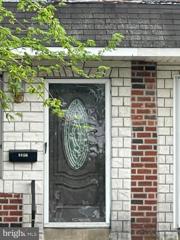 |  |
|
Rutledge PA Real Estate & Homes for SaleWe were unable to find listings in Rutledge, PA
Showing Homes Nearby Rutledge, PA
$235,000528 Tasker Avenue Norwood, PA 19074
Courtesy: Keller Williams Main Line, 6105200100
View additional infoAS - IS fixer upper in Norwood, Delaware County. 4 bedroom 2 bathroom twin in in need of TLC and your personal touches. Shared driveway and great deck in the back yard. Cash, conventional or FHA 203K financing. $399,000208 W Love Lane Norwood, PA 19074
Courtesy: RE/MAX Main Line-West Chester, (610) 692-2228
View additional infoWelcome to 208 W. Love Ln, a 3 bed, 2 bath, single family home located in Norwood. Enter the home from the inviting front porch into the bright living room with luxury vinyl plank flooring. Open doorway leads to the eat-in kitchen with pantry closet, recessed lights, tile backsplash, black appliances and a door to the back porch and pool where you can entertain or relax outside during warm summer days. Back inside the dining room boasts luxury vinyl plank flooring and is open to the family room with a door to the elevator. A full bath completes the main level. Upper level primary bedroom offers a walk-in closet, ceiling fan with light, recessed lighting and access from the elevator. Two more additional bedrooms, a full bath and laundry room can also be found on this level. This great home is conveniently located close to local parks, public transportation, the Philadelphia airport and so much more! Do not miss out on this great opportunity!
Courtesy: Compass RE, (610) 822-3356
View additional infoWelcome home! As you walk into this charming brick home, you are instantly greeted by natural light. The open concept takes you from the spacious living room to the adjacent dining room, creating a seamless flow perfect for entertaining or everyday living. Adjacent to the dining room, you will find the kitchen with lighter wood cabinets, a gas range, and beautifully updated granite countertops. Upstairs, the three bedrooms all provide lovely sunlight and an ample amount of closet storage. The full bathroom includes a tub shower, newer vanity, and classic subway tile. The expansive finished basement has been freshly painted and is ready for use as a den, home gym, office, or playroom. Off of the finished basement area, you will find the laundry area with washer/dryer hookups, a large newer utility sink, as well as a walkout to the attached garage, perfect for storage. The flooring on the first level was recently updated in early 2024 with light oak LVP flooring as well as new modern lighting fixtures throughout, all remote-controlled. This home is a perfect blend of comfort, convenience, and modern style - located only 15 minutes from Philadelphia International Airport with easy access to I-476 and I-95. Additionally, you will find Walmart, Giant, CVS, Cocco's Pizza, Briarcliffe Swim Club, and Veterans Memorial Field all within walking distance. Don't miss the opportunity to make this pristine home your ownâschedule a showing today!
Courtesy: Keller Williams Real Estate-Doylestown, (215) 340-5700
View additional infoWelcome to 43 S Sycamore, a newly-renovated 3 bedroom home In Clifton Heights! As you enter, you'll be greeted by the inviting ambiance of fresh neutral paint and new tile/vinyl flooring that spans throughout the entire home, creating an atmosphere of modern elegance and timeless style. The first floor features a spacious living room flooded with abundant natural light, perfect for cozy evenings with loved ones or gatherings with friends. a dining room with a wall A/C unit to keep you cool and comfortable year-round, and a sleek and stylish kitchen, featuring white shaker cabinets, granite countertops, brand new stainless steel appliances and recessed lighting that illuminate the space with effortless charm. Upstairs, there are three bedrooms, each offering a serene sanctuary to rest and recharge. Share modern convenience with a beautifully remodeled hall bath, complete with ample storage and laundry facilities for added ease and efficiency. Unleash your imagination in the expansive unfinished basement, where endless possibilities await. Transform this versatile space into the ultimate recreation area, home gym, or additional living quarters tailored to your unique vision and lifestyle. Last but not least, the home features well-maintained landscaping in a fenced-in backyard and an outdoor deck, perfect for entertaining guests. Home has newer windows and a new hot water heater. Conveniently situated close to US-1, Septa Regional Rail, and a variety of shopping centers, this home offers the perfect blend of suburban serenity and urban convenience. Whether you're commuting to work or exploring the vibrant local scene, you'll appreciate the ease of access to everything you need and more. Don't miss your chance to make this move-in ready residence your own. $339,900111 Boro Road Primos, PA 19018
Courtesy: Keller Williams Real Estate - Media, (610) 565-1995
View additional infoWelcome to 111 Boro Rd! This home has been lovingly maintained for 49 years by the same owners. Nestled in a quiet cul de sac in Primos this gem is spotless inside and out. The huge, beautifully landscaped, and fenced-in private backyard is accessible from the driveway or the family room leading out to the patio. The first floor has an eat-in kitchen, a separate dining room, and a living room with a gorgeous bay window. Go up 5 steps to the second floor and there are three good size bedrooms with the Primary bedroom having a private powder room. From the kitchen, there is access down a few more steps to a family room that opens onto a beautiful patio and the yard. This floor also includes a laundry room and another powder room. Down a few more steps, there is also access to an unfinished basement level with tons of built-in storage and a utility room . The Roof was new in 2019 and the Central Air was just installed in January of 2022 and has three programmable zones. This is a must-see and you will fall in love!!
Courtesy: KW Empower, vicki@kwempower.com
View additional infoWelcome to your dream suburban retreat! Nestled next to a picturesque park, this charming 2-story colonial home offers the perfect blend of tranquility and convenience. As you step inside, you'll be greeted by ample space and natural light flooding through large windows, illuminating the inviting interior. The main floor features a spacious living room, ideal for cozy gatherings or relaxing evenings with loved ones. Adjacent is a modern kitchen, ample cabinet space, and a breakfast nook overlooking the lush backyard. Plus, with a spacious unfinished basement, there's potential for even more living space or a customizable retreat. Upstairs, you'll find the serene master suite, ample closet space and as you walk out to the hallway. You will see a gorgeous new luxurious bathroom. Two additional bedrooms offer flexibility for guests, a home office, or a growing family. The real gem of this home lies outside, step into your expansive backyard oasis, where endless possibilities await. From summer barbecues, this generous outdoor space is perfect for creating lasting memories with family and friends. Conveniently located near schools, shopping, and dining options, and with easy access to nearby parks and recreational facilities, this home offers the ideal suburban lifestyle. Don't miss your chance to make this your forever home! Open House: Saturday, 5/25 12:00-2:00PM
Courtesy: KW Empower, vicki@kwempower.com
View additional infoDiscover the perfect blend of comfort and charm in this well-maintained 3-bedroom, 1-bathroom home. Nestled on a quiet street, it offers a peaceful retreat with off-street parking for your convenience. As you step inside, be greeted by the timeless elegance of hardwood floors that flow throughout the home. The updated kitchen features modern appliances and ample storage space. This property boasts a warm and inviting atmosphere, ideal for relaxing after a long day. The three bedrooms provide plenty of space for rest and rejuvenation. Located in a tranquil neighborhood, you'll enjoy the serenity of a quiet street while still being close to essential amenities and local attractions. Commuting is a breeze with convenient access to major roads and public transportation options. Don't miss the opportunity to make this charming home yours. Schedule a viewing today and experience the comfort and convenience it has to offer. Your serene oasis awaits!
Courtesy: Long & Foster Real Estate, Inc., (610) 892-8300
View additional infoRare opportunity in Colonial Park ! It "s not often a 5 bed home that comes available in the best location in Springfield. Many great features here: 5 generously sized bedrooms providing everyone plenty of room to enjoy their own space along with 2 full bathrooms as well :) Main floor layout includes formal living & dining areas off the kitchen plus a supersized family room addition with gas fireplace and sliders to the rear deck ! Te lower level basement offers a nice adult retreat with dry bar and separate utility / storage area. Finally you are blessed with a sweet 2 car garage with storage and plenty of yard to entertain ! Seize this rare chance to transform this property in a superb location and make it yours !! Call or text Brian for your exclusive showing !! $539,90085 Duncan Lane Springfield, PA 19064
Courtesy: RE/MAX Preferred - Newtown Square, (610) 325-4100
View additional infoWelcome to your new home at 85 Duncan Lane in desirable dream valley section of Springfield Township. This stunning single-family property offers the perfect blend of luxury and comfort, with 3 spacious bedrooms and 2.5 bathrooms spread over a generous 1600 sq ft of living space. Upon entering, you'll be captivated by the elegance and warmth that greets you. Enter the covered front porch. The main level features a bright and inviting living room, complete with gleaming hardwood floors, a cozy fireplace, perfect for those cozy nights in. The sun drenched formal dining room provides the ideal space for entertaining guests, while the well-appointed kitchen offers ample counter space, modern appliances, and a convenient breakfast nook for your morning coffee rituals over looking the Pocono like setting . As you ascend the stairs, you'll find the master suite, featuring a well-designed layout, an en-suite bathroom, and ample closet space. Two additional bedrooms are perfect for family or guests and share a stylishly appointed full bathroom. There are steps to the walk up attic. The basement provides a family room as well as a storage area and laundry room. The built in garage is also found on this ground level. Situated on a beautiful 12000 sq ft lot, this property boasts picturesque views of the surrounding wooded areas, providing a peaceful sanctuary to unwind and retreat from the hustle and bustle of everyday life. Imagine enjoying your morning coffee in the charming breakfast, taking in the serene beauty of the wooded area just steps away from your doorstep. In addition to the outstanding features of this property, its location is simply unbeatable. Families will appreciate the proximity to top-rated schools such as Springfield School District Schools and Springfield High School, ensuring your children receive an excellent education. For outdoor enthusiasts, nearby park options include Veterans Memorial Park and Halderman Field offering a plethora of recreational activities such as trails, picnic areas, and playgrounds. This property is close to shopping, restaurants, township parks. Close to major arteries RT 1, 476, Baltimore Pike allowing easy access to Philadelphia, Delaware New Jersey, New York and Philadelphia International Airport. Don't miss out on the opportunity to make this stunning property your forever home. Contact us now to schedule your private viewing and start living the life you've always dreamed of at 85 Duncan Lane, Springfield PA 19064.
Courtesy: Realty Mark Cityscape, (215) 583-7777
View additional infoWelcome to this brick row home in the heart of Folcroft PA. This property features a finished basement and a fence in the backyard. Enter throught the light filled living room, through to the dining room. The basement has a full bathroom, storage and additional family livng space featuring tile flooring. Located closely to schools, parks, stores and restaurants. Don't miss the chance to own this move-in ready home.
Courtesy: JG Real Estate LLC, (215) 467-4100
View additional infoWelcome to 22 S Springfield, where convenience meets comfort in this delightful 2-bedroom condo nestled in the heart of Clifton Heights. Boasting a blend of modern amenities and cozy charm, this residence offers an ideal opportunity for comfortable living in a sought-after location. Seller is using it as an Airbnb making 2K a month. Upon entering, you are greeted by a warm and inviting atmosphere, with ample natural light streaming through large windows and illuminating the spacious living area. The open floor plan seamlessly connects the living room to the kitchen, creating an inviting space for relaxation and entertaining. The well-appointed kitchen features sleek cabinetry, modern appliances, and ample counter space, providing the perfect setting for culinary endeavors. Whether you're whipping up a quick meal or hosting a dinner party, this kitchen is sure to inspire your inner chef. Step outside onto your private balcony and soak in the serene views of the surrounding neighborhood. Perfect for enjoying your morning coffee or unwinding after a long day, the balcony offers a peaceful retreat. The condo offers two comfortable bedrooms. With ample closet space and plush carpeting, these bedrooms offer the perfect blend of comfort and functionality. Additional highlights of this residence include a well-appointed bathroom, in-unit laundry facilities, and built-in wall unit for year-round comfort. Plus, with a garage providing convenient parking and additional storage space, this condo truly has it all. Located in the vibrant community of Clifton Heights, residents of 22 S Springfield enjoy easy access to a variety of local amenities, including shops, restaurants, parks, and public transportation options. With its prime location and desirable features, this condo presents an exceptional opportunity for comfortable living. Don't miss your chance to make this charming condo your new home. Schedule a showing today and experience the best of Clifton Heights living at 22 S Springfield. 20% down or cash only. HOA covers water, sewer, and trash!
Courtesy: EXP Realty, LLC, (888) 397-7352
View additional infoFantastic investment opportunity! Rent out both units or live in one unit and rent out the other! End unit duplex townhouse with large 3 car detached garage. The garage currently rents for $425/month. The first floor unit includes 2 bedrooms and 1 bathroom and is currently vacant & could rent for $1,400+ after remodeling! The second floor unit includes the 2nd & 3rd floor and has 3 bedrooms and 2 full updated bathrooms. This unit currently gets $1,400/month but could get at least $1,600+. Total potential rent is $3,425+/mo. - $41,100+/yr. Schedule your showing today!
Courtesy: Weichert, Realtors - Cornerstone, (610) 436-0400
View additional infoWonderfully maintained 3 Bedroom 1 1/2 Bath interior row with single walkway and no outdoor entrance steps! New Heater, Central Air and Hot Water Heater installed in June 2021. Beautiful Hardwoods throughout under freshly shampooed carpets, master bedroom freshly painted. All appliances included, in "as is" condition. Finished Basement with powder room, large storage closet near laundry, 3/4 garage for storage. Parking for 2 mid sized cars in rear. Close to all transportation, shopping and schools. Home is being sold in "as is" condition, seller to make no repairs. Schedule your Appointment Today, this home will not last!!
Courtesy: RE/MAX Hometown Realtors, (610) 566-1340
View additional infoBeautifully updated row in desirable Westbrook Park featuring refinished floors on the main level, newer kitchen with granite counters and stainless-steel appliances, an updated hall bath, and a finished basement with half bath. The main and upper level offer your traditional Warner West Rowhome floor plan . Add'l amenities include gas heat, central air, partial garage for storage, covered from patio to enjoy those nice spring and summer nights, front yard, walking distance to shops like pizza, barber, dentist, schools, and the Clifton Field (soon to be new UDSD Middle School), as well as a short commute to Springfield shopping, 476, Philadelphia, and so much more! $279,900114 Merion Avenue Aldan, PA 19018
Courtesy: RE/MAX Affiliates, 8563351007
View additional infoMULTIPLE OFFERS RECEIVED. HIGHEST and BEST OFFERS DUE By FRIDAY 5/17 by 12pm. Make this home our own! Priced for a quick sale, Cash or Conventional Buyers only. Kitchen was remodeled by previous homeowner a few years back. 3 bedroom 1 bath home with unfinished basement. Colonial style home with wood burning fireplace and hardwood floors throughout. Cash or Conventional buyers Only Buyer is responsible for obtaining certificate of occupancy as well as doing their own due diligence. Priced to be sold in AS IS condition Seller is not making any repairs. $354,000213 Derwood Drive Woodlyn, PA 19094
Courtesy: FSBO Broker
View additional infoWelcome to 213 Derwood! This fully renovated home is a true gem nestled in a peaceful neighborhood in Woodlyn, PA, located in the highly desired Ridley School District. For those who prioritize efficient commuting, this residence's proximity to I-95 and I-476 offers a significant advantage.This 3-bedroom Twin has undergone a complete transformation from the exterior to the interior, including the roof, basement, and everything in between. As you approach the house, recent enhancements such as two sets of new concrete stairs leading to the entrance and newly laid concrete blocks contribute to the exterior's appeal, enhancing both aesthetics and safety.Upon entering, you'll be greeted by a fully renovated interior that seamlessly blends modern design with traditional charm. A newly installed high-efficiency HVAC system ensures year-round comfort and modern living. The kitchen has been transformed into an open, modern space featuring granite countertops and a large island. All new flooring, with engineered SPC boasting an overall thickness of 6.5mm, comes with a 30-year limited residential warranty.The newly finished basement, complete with an added powder room featuring a high-tech Saniflo system, offers ultimate convenience and additional space for residents and guests alike.Ascending the stairs, you'll discover a fully renovated bathroom and three elegant bedrooms. Each room is flooded with abundant natural light, enhancing their aesthetic appeal and promoting energy efficiency throughout the space.This comprehensive renovation includes upgrades like a new roof, whole house rewiring, installation of a new main electric cable line, new panel box, entire house new plumbing, new windows and doors, and new appliances, along with a fully upgraded sunny room. Crafted with the utmost quality and durability, this renovation ensures longevity and resilience in every corner of your home. $264,9003 Harrison Clifton Heights, PA 19018
Courtesy: Century 21 Preferred, (610) 565-8990
View additional infoWelcome home! This classic large bungalow offers all the benefits of a single family home. Large rooms, beautiful fenced in rear yard, garage. All well maintained by the current owner. Hard wood floors in many rooms. Very large basement with exit to street. Patios on the side and rear of the house. Gas hot water heat. Central air was installed and the duct work is still in place, house needs an air handler and condenser. Wall units not working, owner currently uses window air conditioners. Make your appointment today!
Courtesy: Compass RE, (610) 947-0408
View additional infoHOUSE IS TO BE BUILT. NO BUILDER TIE IN! Looking to build your dream house with a water view? This is it! This lot offers a serene location with views of Springton Lake and the convenience of being close to the vibrant town of Media and 20 minutes to the airport. One possibility is the KELLY model by Rotelle Builders. There is the possibility to move the primary suite to the first floor on this model. The options to build with Rotelle are endless, as they custom tailor your new home to fit your lifestyle needs. Featured here is the KELLY model offering 3201 sq. ft. of living space with the flexibility to add additional rooms, finish the basement and so much more!! The possibilities are endless! Check out the floor plan and imagine all the options. Come to Rotelle's studio to look at all the various house plans they have available. Having this flexibility and a variety of options to make your home the dream you imagine! *Please Note: Pictures may show options not included in the listed sales price or as a standard. Listing reflects price of the KELLY in the (e+) series. Price reflects the land, estimated lot improvement costs and the house floor plan with standard features. Other floor plan available. There are an additional 2 adjacent lots available. Owner has already tied into the main at the curb for public sewer. Call for an appointment. Do not walk the lot without appointment.
Courtesy: Mercury Real Estate Group, (215) 462-5100
View additional infoGREAT VALUE HOME! Move in Ready 3 Bedrooms, 1.5 Baths. This Lovely Home has everything that You have been looking for, Size able front Lawn, Enclosed Porch, Spacious living room, separate dining room with wood flooring, abundance of natural light. Spacious kitchen complete with plenty of kitchen cabinetry. Full basement with tons of storage space, complete with separate laundry area. Driveway car parking is always ready to make your life a lot easier. This home is Super Conveniently located only steps away from public transportation for Short ride to Center City of Philadelphia, nearby shopping area. Just few minutes driving to UPENN & DREXEL, Center City, Casino, Airport, Highway I-95 & I-76 easy access to South Jersey & Delaware. This home sweet home will always welcome you to Live in & Enjoy it. $475,000302 Scott Lane Wallingford, PA 19086
Courtesy: Coldwell Banker Realty, (610) 566-1100
View additional infoOpen House Sunday 1-4 ( 5/19/2024 ) Welcome to this stunning four-bedroom Colonial split-level home. This meticulously maintained residence offers a blend of comfort, convenience, and style. Featuring four bedrooms and one and a half baths, this home promises tranquility and modern living. Step inside to a spacious, sunlit interior adorned with beautiful hardwood floors throughout. The main level welcomes you with a bright and airy living space, where large windows flood the room with natural light, creating a warm and inviting atmosphere. The first floor features a living room, dining room, family room with sliders to the deck, and kitchen. The heart of the home is the expansive family room, perfect for gatherings and relaxation. Whether hosting movie nights or unwinding after a long day, this versatile space offers endless possibilities. The well-appointed kitchen boasts modern appliances and ample cabinet space. The lower level features another large room, a laundry room, and a half bath. Upstairs, you will find all four bedrooms, each offering ample closet space for your storage needs. The full bathroom is conveniently located on this level, providing easy access for all bedrooms. Outside, a sprawling yard provides space for outdoor activities and gardening, while a paved patio is perfect for al fresco dining and entertaining. Central air conditioning ensures year-round comfort, and there is an attached garage with a private driveway. Conveniently located near top-rated schools, parks, shopping, and dining, this home balances suburban tranquility with urban convenience. Easy access to major highways and public transportation makes commuting a breeze. Don't miss the chance to own this immaculate home in the highly sought-after Wallingford-Swarthmore School District. Schedule a showing today and experience the epitome of suburban living! Open House Sunday 1-4 ( 5/19/2024 ) $225,000128 Hansen Collingdale, PA 19023
Courtesy: RE/MAX Hometown Realtors, (610) 566-1340
View additional infoFantastic Opportunity to own this Completely Remodeled Updated Spacious Twin Home!! Enter into the inviting Enclosed Front Porch with New Indoor Outdoor Carpeting, Freshly Painted White-Wash Brick, New Ceiling Fan & Tongue and Groove Wood Plank Ceiling! Step up into the Large Living Room which offers Custom Crown Molding, New Wall AC Unit, High End Ceiling Fan with Light, All New Paint & New Luxury Plank Vinyl Flooring which flows perfectly into the Formal Dining Room! Here you will find Custom Crown Molding, New Modern Light Fixture and entrance to the all New Kitchen. The Kitchen features a convenient Breakfast Bar w/ Beautiful New Granite Countertop, All New White Cabinets, Vinyl Plank Flooring, Handset Custom Subway Tile Backsplash, Granite Countertops & New Stainless Steel Appliance Package! Kitchen also offers direct outside exit to your back yard. Upstairs you will find a large Master Bedroom with beautifully refinished Oak Hardwood Floors, Recessed Lighting, High End Ceiling Fan with Remote & His and Her Closets with Sliding Mirror Doors. There are two more additional Nice Sized Bedrooms (1 Carpeted, 1 Hardwood). The updated Main Hall Bath features Newly reglazed tub & tile surround, New fixtures & completes the spacious second level. The Lower Level / Basement is a Large Clean Slate & Offers Storage, Laundry Area w/ Washer, Dryer & Freezer Included! There is also convenient Outside Access to Your Rear Yard, Driveway & Patio Areas. Other Features & Amenities include: Detached Garage, Private Parking, Concrete Patio, New Carpeting, New Gas Heater Boiler (April 2024), New Professional Painting Throughout Home as well as the Exterior Front of Home! Conveniently Located within walking distance to the SEPTA Trolley, Great Shopping & Local Eateries, Schools, Parks & so much more! Make Your Appointment Today!! $210,0002054 Kent Road Folcroft, PA 19032
Courtesy: Homestarr Realty, 2153555565
View additional infoCome take a look at this well kept beautiful home in Folcroft. Very nice neighborhood and block in Delaware County. 3 bedrooms 1.5 bathrooms and a full basement. Not far from shops and public transportation. Priced to sell! $295,000815 Clifton Avenue Darby, PA 19023
Courtesy: Super Realty Group, LLC, (215) 474-7741
View additional infoWelcome to this classic style home, nestled in the coveted Collingsdale neighborhood sitting on one of the biggest lots in the neighborhood. Enjoy entertaining your family and friends both inside the home with an easy access floor plan, which is perfect for entertaining and outside with the huge back/side yard. Step through the front door into the large living room brightened by a large picture window. This home has 4 wonderful size bedrooms, 2 downstairs and 2 upstairs, with a full bathroom on each floor. The basement is the size of the house, plenty of storage room. With a few personal touches and updates with the amazing yard, it would make for a Great Home for your family. Home is being sold in âAs-isâ condition.
Courtesy: Keller Williams Real Estate -Exton, (610) 363-4300
View additional infoWelcome to your new home in beautiful Springfield, PA! This 3BR/1.5 1,400+sqft is a must see. On the 2nd floor of a 4 Unit Condo Building, this place offers great natural lighting. As you open the door you will notice the high ceilings and hardwood floors as you walk into the living room. There is also a separate dining area next to the living room. The modern kitchen has all the cabinet and storage space you need. The washer and dryer is right across the hall from the spacious primary bedroom with large closet space. At the end of the hall way is a bedroom that was used as an office. The second floor is a huge loft that is currently being used as a guest bedroom with a 1/2 bathroom and closet. You also get 2 parking spaces. 1 garage spot that is attached to the building that can be accessed from the inside as well as a designated outdoor spot. Lastly the LOCATION cannot be beat! Close to everything from shopping centers, to malls, golf courses, restaurants. and a quick 30 minute drive to Center City Philly! $219,9001126 Taylor Drive Folcroft, PA 19032
Courtesy: Weichert, Realtors - Cornerstone, (610) 436-0400
View additional infoWelcome to this charming home located in the desirable Delmar Village of Folcroft and the most sought after street, Taylor drive. This residence offers you an option cheaper than rent and a place to call home. The interior offers 3 bedrooms upstairs with full bathroom and the old carpet was removed so the new owner can redo the hardwood floors or just do carpeting. The living room has a high gloss Keller cherrywood floor, the kitchen has good quality cabinets, with garbage disposal in the sink, dishwasher, microwave oven, gas stove and a fridge with an ice maker. The kitchen is open to the dining room and you can see the Heinz national wild life park from the windows, and with right deck built the new owner will have no building obstructing the view of the famous bird park John Heinz National Wildlife Refuge at Tinicum U.S. Fish & Wildlife Service The basement has a full bathroom, with a finished area and a kitchenette, that can be a kidâs room , a guestâs room or an eagles fans hang out. The back door has access to the alley and also the park. A great place to start a family. How may I help you?Get property information, schedule a showing or find an agent |
|||||||||||||||||||||||||||||||||||||||||||||||||||||||||||||||||||||||||||||
Copyright © Metropolitan Regional Information Systems, Inc.



