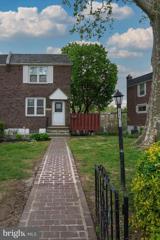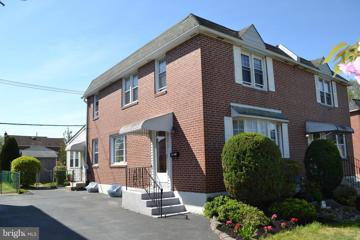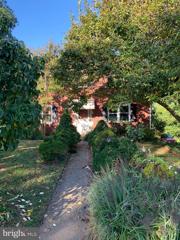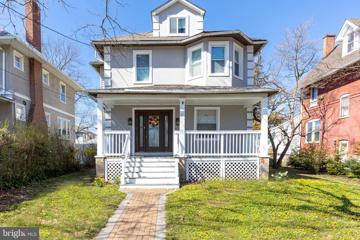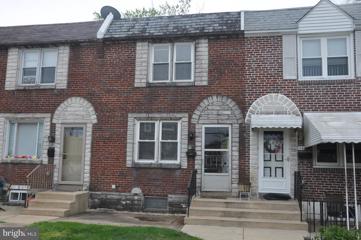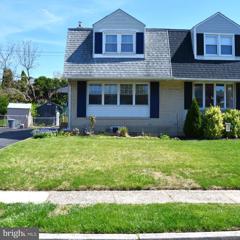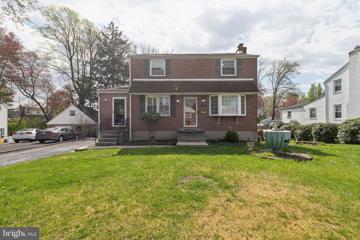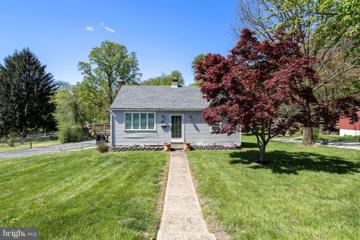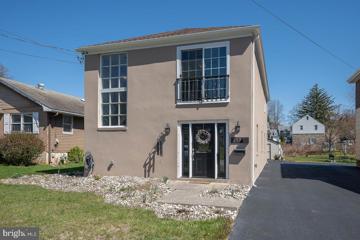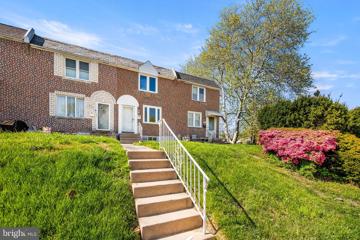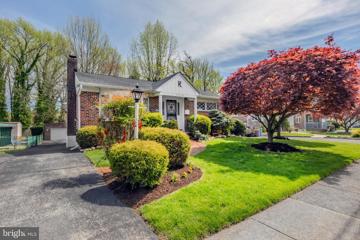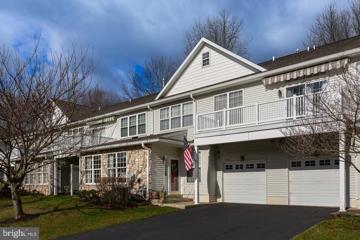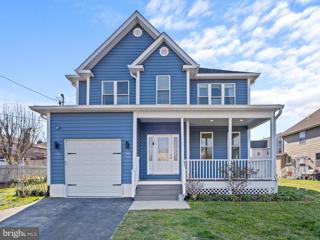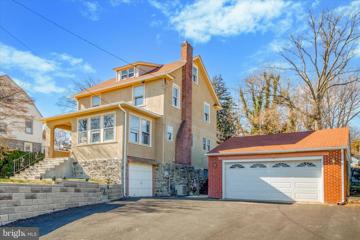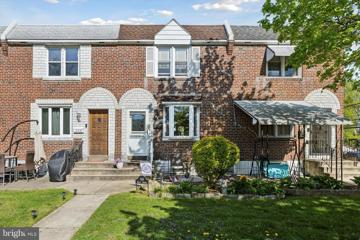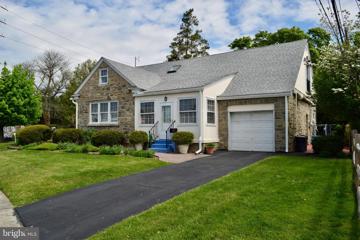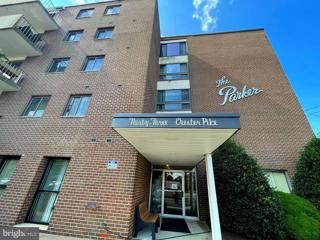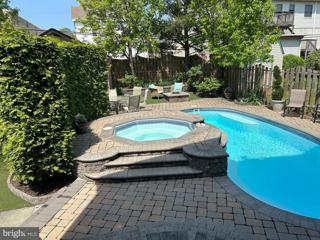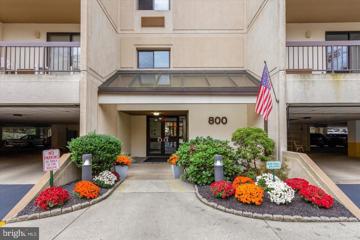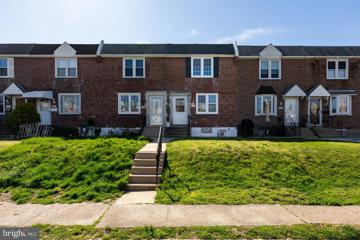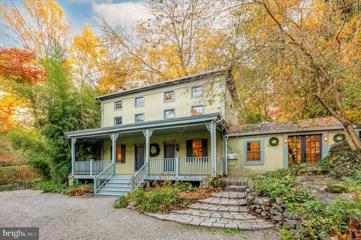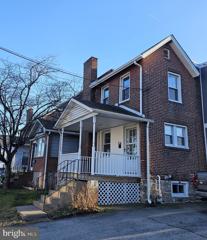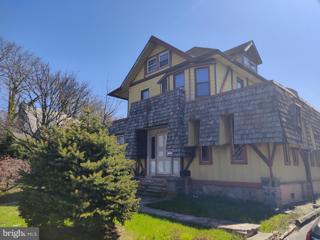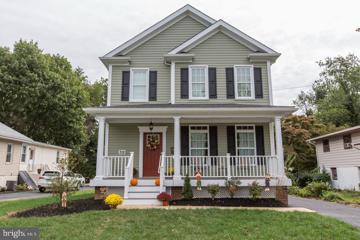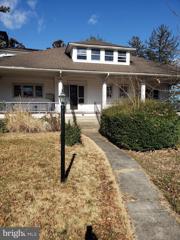 |  |
|
Rutledge PA Real Estate & Homes for SaleWe were unable to find listings in Rutledge, PA
Showing Homes Nearby Rutledge, PA
Courtesy: Property Merchants, LLC, (484) 800-8651
View additional infoMust see desirable end unit on beautiful street in Briarcliffe. Enter this freshly painted home with gorgeous original refinished hardwood floors throughout. Check out the modernized kitchen with new white cabinetry, granite counter tops, tile back splash and LifeProof luxury vinyl flooring, Walk up stairs to see 3 bedrooms and 1 bath with new light fixtures and ceiling fans. Bathroom boasts revitalized tile with new vanity & toilet. Once you enter the lowest level you'll find more luxury vinyl flooring a great hangout space with plenty of storage areas. Also you'll find a powder room with new toilet & vanity. On the outside you will find a spacious yard with a good sized deck. Did I mention central air right in time for the summer season. Schedule your showing and make this home yours!!
Courtesy: RE/MAX Town & Country, (610) 675-7100
View additional infoWell Maintained Brick Twin in Excellent Condition with Three Bedrooms and One and Half Bathrooms in Desirable Ridley Park Borough . First Floor features Spacious Living Room with 5 Lite Bow Window and Coat Closet, Formal Dining Room, Powder Room, Modern Eat in Kitchen with GE Gas Stove, GE Microwave and GE Triton Profile Dishwasher, and Large Bright & Sunny Three Season Family Room with Outside Exit. The Second Floor has Main Bedroom with Double Closets, Two Additional Bedrooms and Full Bathroom. Lower Level has Finished Recreation Room with Combination Utility Room and Laundry Room. This Fine Home has Gas Hot Air Heat and Central Air. New Gas Domestic Hot Water Heater in 2023,Fenced in Back Yard with Sun Setter Retractable Awning Perfect for Barbecues, Relaxing and Family Gatherings plus an Outside Storage Shed. This MOVE IN READY Home includes the Refrigerator, Washer, and Dryer in AS IS condition plus there is One Year Home Warranty to the Buyer at Settlement. Great Location convenient to Ridley Schools, Shopping, Septa Train within walking distance to Center City Philadelphia and Wilmington, I95 and Blue Route(I476),Philadelphia Airport, and Sports Complex . One the Best Locations in the Tri-State Area. Also, very convenient to the thriving Ridley Park Central Business District featuring Restaurants & Coffee Shops & Small Businesses. Bonnes Park of which is across the Street is one of the Best Keep Secrets in Ridley Park with Tot Lot and Full Size Basket Ball Court . Inspect this Fine Home which has been Lovingly Maintained and Reflects Pride of Ownership by Original Owner. Make a Serious Offer and This Home will be Yours !
Courtesy: Springer Realty Group, (484) 498-4000
View additional infoThis three bedroom, 2 full baths brick colonial on extra wide cul-de-sac street needs a new owner with some TLC! The house is sold as-is. Buyer to order U&O and complete the required township repairs. Nicely sized rooms throughout the house with wooden floors. The Master bedroom features a walk-in closet; there are two additional bedrooms on the second floor. The finished basement has an additional full bathroom. There is a walkout exit to a brick patio with awning and large rear yard. Possibility to build an addition in the back. Shared driveway. Great location close to the Springfield mall and easy access to all major highways! It is waiting for YOU and your loving touch to bring it back to life!
Courtesy: Realty Mark Associates, (215) 376-4444
View additional infoWelcome to 913 10th Ave, Prospect Park, PA â a charming home in a peaceful neighborhood, offering a perfect blend of comfort and convenience. This large colonial was completely was completely renovated in 2020 from inside out and top to bottom not too long ago. Recent updates in 2023 are exterior stucco paint, sidings power washed, etc. This lovely residence features 3 bedrooms and 2 full bathrooms, providing ample space for families or individuals looking for a cozy retreat. As you step inside, you'll be greeted by a bright and inviting living area, perfect for relaxing or entertaining guests. Around the corner is the soft and elegant dining room that hold 6 or more and is perfect for every occasion. The kitchen is a chef's delight, equipped with modern, chef grade appliances: Thermadore range/oven, range hood, white calacatta quartz counter tops is inviting and plenty of counter space for the busiest cook. The bedrooms are well-appointed, offering comfortable spaces to unwind after a long day. Each bedroom features luxury vinyl planks that is super durable for years to come, good closet space, and large windows that fill the rooms with natural light. There are two full bathrooms, one located in the main floor and one on the 2nd floor in the hallway. Outside, you'll find a large deck and backyard, perfect for outdoor activities or simply enjoying the fresh air. Whether you're hosting a barbecue or gardening, this backyard offers endless possibilities for outdoor enjoyment. Add some white vinyl fencing after you settle and you get yourself one of the fines home in Prospect Park. Located in Prospect Park, this home offers easy access to a variety of amenities, including shops, restaurants, parks, and schools. With its convenient location and peaceful surroundings, 913 10th Ave is the perfect place to call home. Families and dog lovers and its owners will fall in love with this home as the park is right outside the door. Don't miss out on this fantastic opportunity. Schedule a showing today and experience the charm of 913 10th Ave, Prospect Park, PA.
Courtesy: Penn One Realty, (610) 707-1500
View additional infoGreat opportunity for an investor fix and flip or for a home buyer that wants to earn some sweat equity. Home has good bones but needs some work to bring it back to its full potential. Great neighborhood close to shopping and transportation. Take a tour and and bring your vision of what it will be once you're done. Sold AS-IS. Buyer is responsible for obtaining Use and Occupancy permit Open House: Thursday, 5/2 5:30-7:30PM
Courtesy: EXP Realty, LLC, (888) 397-7352
View additional infoWelcome to 1565 Parklane Rd in Swarthmorewood. This home is being sold as is. When you walk through the front door you have a walk in closet, your living room to the right and dining room to your left. Both have newer laminate wood floors and newer windows in the living room. Both rooms get a lot of light. The kitchen has stainless steal refrigerator, stove, disposal and dishwasher. A door leads to big patio outback. Off the kitchen there is large powder room. The upstairs has 3 bedrooms, a full bathroom and a closet in the hallway. There is a full basement it has new windows and a new washing machine, dryer is older. There are 3 closets one is cedar. There is also a door with walkout stairs to patio and a fenced in yard with shed. This is a very nice neighborhood. You are close to shops and transportation. Open House: Saturday, 5/4 12:00-2:00PM
Courtesy: KW Empower, vicki@kwempower.com
View additional infoNice quiet block that is a few blocks away from Baltimore Pike. This is a good size home with a separate garage and long driveway with additional space for 4 more vehicles. 1st floor - large living room space with gas fireplace with 3 windows, hardwood floors, an additional office space/den or a guest bedroom in the rear with a new mini-split system that overlooks the back yard. A formal dining on otherside of main staircase leads to a galley style kitchen, a powder room nicely tucked between the living room and kitchen and an addition on the side of kitchen for small informal dining area or used as a mud room. 2nd floor 3 good size bedrooms with closets and plenty of windows. An updated hall bath with customed tiling, stand up shower and window. Basement - fully finished walk out basement to the backyard with newer flooring, separate hvac closet and storage room, separate laundry room with a full bathroom. $339,999304 S Bishop Avenue Secane, PA 19018
Courtesy: Long & Foster Real Estate, Inc., (610) 892-8300
View additional infoRare opportunity in the heart of Secane. This 3 Bedroom Rancher sits on an over 1 acre lot. You read that correctly, a usable 1+ Acre lot in Secane. Pull into the oversized driveway, walk up the side walkway and into the First Floor: A formal living room with brick fireplace accent wall, vinyl plank flooring throughout (2024), fresh neutral tones. The Living room leads to the Wide open Eat in Kitchen offering solid cabinetry, peninsula, large entertaining space and abundant light through the large sliding doors that lead to the enormous deck! Three perfectly sized bedrooms all with fresh paint and new vinyl plank flooring, and a hall bathroom complete the First Floor. A custom spiral staircase leads to the lower level. This area has incredible potential, with a partially finished space, a large utility area, and a walkout directly to the driveway and large back yard. Exterior: The back yard is truly a sight to see, large, flat, full of open space that goes all the way back to a wooded area! The deck offers amazing views of the yard, and a large space to entertain!
Courtesy: BHHS Fox & Roach-Media, (610) 566-3000
View additional infoUnique opportunity to own a modern stunner in Springfield. Situated in the heart of town, you will love all that this special home has to offer. Are you looking for the "open concept" floor plan? You will relish the combination kitchen-great room & dining area, electric fireplace & large windows allowing lots of natural sunlight. Kitchen is open and features beautiful white 42" cabinetry with brushed nickel hardware, granite countertops, handsome multi-colored grey subway backsplash, stainless appliances, convenient breakfast bar seating and modern pendant lighting as well as a dining area with both pantry and sliding glass doors. There is an opportunity for a possible in-law suite area in the back if someone needs a main floor bedroom with an adjacent/accessible full bath. You will find laundry and extra storage & mechanicals on the main floor as well. When you head upstairs, notice the extra wide staircase with a massive window of beaming sunlight and graced by a lovely chandelier. Upstairs has classic hardwood floors and four large bedrooms with ceiling fans & a modern bath to share. There is a large walk-in closet that possibly could be converted to a master bathroom? The home has been freshly painted and neutralized in color to satisfy the modern eye. The sellers have added an Amish built shed in the back, extended rock landscaping to front & side of the home, installed a new W/D (less than 6 months old and still under warranty) as well as some new outlets added to exterior outside perimeter for convenience. The home has parking for 4+ cars in the driveway & a huge backyard-perfect for entertaining. It is walking distance to the Wawa, shopping, restaurants and public transportation. Come enjoy everything spectular that the Springfield community has to offer including St Patty's Day & holiday parades through town. Agent: Previous home, termite & radon inspection reports are available for convenience. $250,0004 Glenhaven Road Glenolden, PA 19036
Courtesy: BHHS Fox & Roach-Center City Walnut, (215) 627-6005
View additional infoWelcome to 4 Glenhaven Rd. in Briarcliffe. This updated row home has been lovingly maintained through the years and is ready for its new owner. Entering into the living room you will love the neutral paint color and wood flooring that flows into the dining room and kitchen. The kitchen was updated in 2016 and offers plenty of cabinet and counter space. Going upstairs you'll be sure to admire the brand new carpeting just installed on the stairs and throughout the second floor. There are three bedrooms upstairs and a full bathroom with tub and shower. For that desired additional living space, head to the finished basement with two bonus rooms and a conveniently placed half bathroom. The basement also has hook-ups for a washer/dryer and holds utilities. Out back there is a driveway parking spot and a low maintenance small back yard area. This home is truly move-in ready in a desirable location.
Courtesy: Keller Williams Main Line, (610) 520-0100
View additional infoA one of a kind opportunity in Springfield Township! This incredibly spacious 3,000+ square foot 3+ bed 4 full bath ranch style home has been loved inside and out by the same family for generations. Between the large addition, thoughtful floor plan that offers ultimate versatility and the love and care that is evident over many decades, this home is a wonderful opportunity. Pull up and instantly notice the newer roof, pristine brick facade and the mature landscaping. Enter into the oversized living room with a beautiful stone fireplace with hearth, a large bay window and ample space for large furniture. The open concept of the living room that leads you right into the dining room is on trend for what buyers want today! This space is wonderful for entertaining your guests for parties and holidays. There is a custom built in office space in the dining room which can be used as a homework nook or an office set up. The fully functional kitchen was expanded years ago and is so large for a home like this! Tons of Corian counters to include a center island with seating and a cooktop, a sub zero fridge paneled to match the cabinetry, plenty of cherry cabinets with a built in desk area, room for a large breakfast table, a fireplace nook, a skylight detail letting tons of natural light in and open shelving for display. There is a door from the kitchen that leads you to the deck, which overlooks the large property. The bedrooms of the home are located down a long hall, away from the living space for convenience. The primary bedroom is so large and custom. A wall of closets, a balcony, full bath with a soaking tub and custom fixtures. There is a 2nd en suite bedroom which was the original primary bedroom of the home so it too offers a great full bath and plenty of closet space. The 3rd bedroom is nice and bright and the hall bathroom is in pristine condition. In fact, all 3 of the full baths are so clean, functional and pristine. Main level laundry for the win! The laundry room is right off the hallway near the bedrooms which makes life easier. The lower level of this home offers that wow factor with its space and options! A huge recreation room with a bar and wet bar, built in seating and tiled flooring. Right across from this large room is a kitchenette! This comes in handy when entertaining out back in the warmer months. A den space that has often been used as a 4th bedroom could double as an office or a playroom. A full bathroom with a dressing room is located in the perfect spot to accommodate guests who are coming in from using the pool. The lower level opens up to a three season room that has hosted many parties over the decades, allows for safe shelter during an unexpected rainstorm and is the perfect spot to relax after a long day of swimming. This property is deceiving from the street. Until you enter the home, you donât realize how large the home and the lot are! Pride of homeownership has never been more evident than this home. Itâs been so loved and truly cared for all these years. Because of its move-in, fully operable condition, newer hvac, newer roof, etc, this home offers you an opportunity to customize as you go. Itâs a home you can live in tomorrow. A once-in-a-lifetime opportunity, seize it.
Courtesy: Long & Foster Real Estate, Inc., (610) 853-2700
View additional infoWelcome to 1534 Nicklaus in Golfview Estates, Springfieldâs Only 55+ Community. This 2 Bedroom, 2 Bathroom, One-Story Unit features lots of natural light and a beautifully remodeled kitchen. The carpets throughout were replaced in February, 2024. Closets In All Rooms Are Very Generous For Those Looking To Downsize. The Low Association Fee covers the Roof, Lawn Maintenance, Snow Removal, Siding, Concrete and Asphalt for Worry-Free Outdoor Living. Quiet, but near everythingâSpringfield Country Club, the Springfield Mall, Baltimore Pike Corridor, Media, I-476 and all Public Transportation. Schedule Your Showing TodayâThis One Will Go Fast!
Courtesy: Long & Foster Real Estate, Inc., (302) 351-5000
View additional infoThis fabulous, 5 year young, home in Ridley Park is only available due to relocation. Enjoy the benefits of new construction without paying for upgrades or waiting for the home to be built. A covered front porch welcomes you and leads you into the pristine 4 bedroom, 2.5 bathroom home. Prepare to be impressed as you enter into the foyer, a spacious living room/dining room is to the right offering crown molding and luxurious wood floors which flow throughout the first floor. The kitchen and family room offer an open concept and are perfect for entertaining. Just imagine cooking in this gorgeous kitchen boasting white shaker style cabinets, subway tile backsplash, center island with pendant lights, granite countertops, stainless steel appliances and gas cooking. A gas fireplace provides the perfect spot for relaxing on cooler evenings. A powder room and mudroom with access to the one-car garage complete the first floor. On the second level you will find a Primary bedroom with walk-in closet and private en-suite including frameless glass shower, double vanity and tile flooring. There are three additional bedrooms which share a full hall bathroom. The unfinished, walk-up, lower level with high ceilings provides tons of storage space and could offer numerous options if finished. The garden will be your natural getaway, complete with a nature pond, an 8x12 wooden greenhouse, a pergola seating area, and 9 raised vegetable beds. A huge variety of perennial flowers will provide low maintenance color throughout the seasons, for many years to come. This is a fruit loverâs paradise; including peaches, apricots, pears, raspberries, grapes, strawberries, hardy kiwi, and many different varieties of apple. The potatoes have already been planted in a large in-ground bed, so this summer you will be treated to enough potatoes to last you all winter long. The soil in all of the garden beds has been amended organically over the years, and is the perfect pallet for you to grow whatever food or flowers you enjoy most. The home is conveniently located to local stores and shops, as well as being walking distance to the elementary and middle school. Commuting to either Philadelphia or Wilmington is a breeze with the train station in walking distance and 95 so close by. $530,0001005 Rhoades Avenue Secane, PA 19018
Courtesy: Keller Williams Real Estate-Montgomeryville, (215) 631-1900
View additional infoBeautifully remodeled single on a quiet street. As you approach the front door, you'll be greeted by the warmth of the exterior, adorned with traditional elements and a well-manicured lawn. Step inside, and discover a thoughtfully designed interior that seamlessly blends traditional charm with contemporary amenities. The spacious living room with a cozy fireplace, invites you to unwind and entertain guests in a welcoming atmosphere. The adjacent dining room, bathed in natural light from large windows, is perfect for hosting gatherings and formal dinners. The well-appointed kitchen boasts modern appliances, ample counter space, creating a hub for culinary creativity and casual meals. Builder has plans to customize the 2nd floor for either a 3 or 4 bedroom home. 3 bedroom option would allow for an expansive Primary bedroom with a spa-like ensuite on the 2nd level with an additional full guest bathroom. $218,000936 Maple Avenue Glenolden, PA 19036Open House: Saturday, 5/4 11:00-2:00PM
Courtesy: Long & Foster Real Estate, Inc., (610) 892-8300
View additional infoWelcome Home to 936 Maple Ave! This lovely townhome offers rare opportunity to enjoy a carefree comfortable home within the desirable Briarcliff community. Loved and cared for through the years by its current owners, You will immediately feel attracted to the pretty and cozy curb appeal. Front patio is perfect for enjoying your morning coffee or relaxing evenings stargazing. Enter into the formal living room featuring stunning brick accent wall, neutral tones and incredible natural light swarms through the amazing Bow Window. This inviting flow continues into the formal dining room/open kitchen combo. The kitchen island counter, new laminate flooring, gas cooking, refrigerator, plentiful light cabinetry and amazing breakfast nook combined offers an amazing open space perfect for family time/entertaining. The second floor offers three awesome bedrooms, super amount of closet space, hallway/ linen closet and ceramic bathroom with skylight. Additional recreation space/ Family Room is offered on the lower level! Laundry Room w/washer and dryer and rear exit to your private parking for two cars complete this level. Rear Exterior Storage Shed and attached Garage is convenient for additional storage. This home also features: thermal replacement windows, serviced HVAC, regularly maintained and pro-certified roof, freshly painted, incredible close proximity to elementary/ middle school, park, playground, Briarcliff Athletic Association, community pool and baseball fields all nearly within your back yard. This convenient Location Location serves commuters extremely well. Situated within close proximity to train lines, bus stops, nearby highway, I-95, Phila. , sports complex, center city, airport, DE border and several local attractions and shopping conveniences. Schedule your appointment and enjoy touring this wonderful home today!
Courtesy: BHHS Fox & Roach-Media, (610) 566-3000
View additional infoDON'T LET THE ADDRESS of this Charming Expanded Cape scare you (the house fronts on Woodcrest, not MacDade) Welcome to this meticulously crafted expanded Cape, boasting a harmonious blend of classic charm and modern convenience. Nestled in the heart of Ridley Township, this home offers an ideal sanctuary for families seeking space, functionality, and versatility. Main Floor: As you step inside, you're greeted by the warm ambiance of the dining room and large living room, which are ideal for hosting gatherings or enjoying quiet evenings with loved ones. The adjoining eat-in kitchen beckons culinary enthusiasts with its ample counter space and breakfast area perfect for savoring morning coffee or casual meals. The washer/dryer is located in the kitchen. Three spacious bedrooms on the main floor provide comfortable accommodations for the whole family, each offering a tranquil retreat for relaxation and rest. Full Basement: Descend into the expansive basement, a treasure trove of storage opportunities awaiting your organizational prowess. Whether you're stowing seasonal decorations, outdoor gear, or household essentials, the generous space ensures everything has its place, keeping your home clutter-free and organized. There is the option for additional living space. Second Floor In-Law Suite or Teen Room: Ascending to the second floor, discover the sprawling in-law suite/teen room. A haven unto itself, the suite features a generously sized bedroom offering privacy and comfort for guests or extended family members. A massive living area provides endless possibilities for relaxation, entertainment, or creating a home office or hobby space to suit your lifestyle. The kitchen area, with its skylight, ensures natural light. Storage galore ensures that belongings are neatly tucked away, maximizing space and functionality. Exterior: Outside, the property unfolds into a picturesque landscape, offering a serene backdrop for outdoor enjoyment. Enjoy a lush lawn, mature planting, and trees outside with your morning coffee on the front patio. The side patio with Sunsetter awning presents the perfect setting for summer barbecues, gatherings, or simply basking in the beauty of nature. Location: Conveniently located, this home offers easy access to amenities, schools, parks, and transportation, ensuring that every convenience is within reach. Don't miss this opportunity to make this exceptional Expanded Cape your own, where comfort, versatility, and style converge to create the perfect place to call home. Schedule your showing today!
Courtesy: RE/MAX Affiliates, (215) 335-6900
View additional infoWelcome to The Parker! the apartment is fully renovated. Step inside to find an open living space that flows nicely into an updated kitchen. The bedroom is a peaceful haven with plenty of natural light, and the bathroom is nicely updated as well. There is on-site parking for you which is always available. Walking distance to downtown Ridley Park with fabulous restaurants and shops, with a slightly longer walk to the Ridley waterfront! Short drive to 95, 476, the Philadelphia International Airport and more. Bus and train also available! Don't miss on this opportunity, perfect for investors to generate decent amount of rent OR you can live in it and enjoy it. Schedule a showing. $459,000117 Printz Avenue Norwood, PA 19074
Courtesy: OwnerEntry.com
View additional infoThis truly unique, one-of-a-kind home provides a resort experience all summer long. The previous homeowners are professional hardscape/landscape company owners, and the yard is the culmination of their thirty-year vision. When you consider the intelligently placed trees in the backyard, you are looking at something that money simply canât buy. The home is very well maintained with four bedrooms and three bathrooms. It has central HVAC, a tankless water heater, and off-street parking. A new pool heater was installed last year, so you can heat the pool and built-in spa to any temperature that suits you. This is a very quiet neighborhood with ideal access to all the main highways, just four miles to the airport and 11 miles to the stadiums. Do you like to walk for exercise? John Heinz National Wildlife Preserve is a 10-minute drive less than four miles from the house.
Courtesy: Coldwell Banker Realty, (610) 566-1100
View additional infoPictures Coming Soon!! Welcome to this meticulous and beautifully renovated 2 Bedroom 2 bath Condo. Enjoy a carefree lifestyle in a secure building boasting an elevator, swimming pool, and tennis courts.ÂÂLarge living room floodedÂwith natural light from new sliders leading to a private balcony, perfect for relaxing or entertaining. The galley-style kitchen has been tastefully and completely updated with new cabinets, granite counters, tile backsplash, new appliances. Adjacent to the kitchen is a cozy dining area with custom built in cabinets. The spacious master bedroom offers two large closets, ample light, and an ensuite bathroom. The second bedroom is equally spacious with a large closet and plenty of natural light. Additionally, there is a hall bathroom, large storage room, and stacked washer and dryer for added convenience.ÂThe unit features numerous upgrades, including new flooring, PTAC units, bedroom carpets, cabinets, granite countertops, stove, and backsplash in the kitchen. Crum Creek Valley provides ample guest parking and outdoor amenities, including an inground pool and tennis courts. Enjoy easy access to I95 & Rt 476, public transportation, center city train, Swarthmore College, Philadelphia Airport, shopping centers, hospitals, and the charming towns of Swarthmore and Media with a pletora of award winning Ârestaurants and unique shops. Don't miss the opportunity to tour this exceptional condo today!
Courtesy: BHHS Fox&Roach-Newtown Square, (610) 353-6200
View additional infoWelcome to 732 Rively! Located in a desirable location in Glenolden this 3 bedroom 3 full bath interior row has everything todays savvy buyer wants WITH an open floor plan. Upon arrival you will note the location this home is situated upon and all its perks. Enter via front door, and take note of the gleaming luxury vinyl floors that you will find throughout the home and natural light beaming through per the open concept floor plan. This living room also has recessed lighting which flows right into the kitchen/dining area. The kitchen is fully equipped with stainless steel appliances, quartz countertops, tile backsplash, ample storage in the white cabinets and an open floor plan that will make entertaining effortless. This space flows right onto the covered deck that will make summertime BBQ's much more fun. Can you imagine all the entertaining you could do here? The deck is certainly a great feature to have in these homes - a true rare find. There are three generous size bedrooms withluxury vinyl floors, ceiling fans/light combos and also ample closet space. There is a linen closet in the hallway and the hall bathroom is equipped with modern elements; a subway tiled tub/shower combo and also modern tiled floors. The basement is full and finished with bold black ceilings, vinyl floors and another rare features- a full bathroom with modern day charm. This basement is ideal for someone to turn into a movie room, an office, a playroom or simply keep it for storage - options are endless. This level is home to the washer and dryer and also a walk out to the rear of the home. Here you will find parking for 2 cars and beautiful views of the field. This home has many NEW features, such as the roof, floors, plumbing, windows, kitchen and bathrooms to name a few. 732 Rively is located within close proximity to schools, major roadways, public transportation, shopping centers and fields for endless fun. Schedule an appointment today to ensure this home fits your lifestyle. It could be yours this Spring season.
Courtesy: Compass RE, (610) 822-3356
View additional infoIntroducing the Foreman House, an absolutely incredible opportunity to purchase a stunningly renovated 1830âs federal style home that was originally part of the Thomas Leiper Estate. Uniquely zoned for Residential, Commercial, and Industrial use, the property has been home to families, as well as entrepreneurs, inventors, craftsmen and artists. This property offers a blend of residential and commercial space, making it the perfect opportunity for those seeking a one-of-a-kind residential or business experience. Surrounded by nature yet ideally located just minutes off I476 and I95 and close to both the Swarthmore and Wallingford train stations, this home sits adjacent to Leiper Park and is surrounded on two sides by Springhaven Country Club and the other by Avondale Road and Crum Creek. Both sides of the home have ample parking and offer a sense of seclusion with canopies of mature trees, lush greenery and breathtaking locally harvested quarry stone. With over 3000 sq ft, this home boasts eye-catching original crown molding, curved stairs cases, stained glass, two gas fireplaces and exposed brick. It exudes character, history and charm yet has been tastefully updated with every modern amenity needed to thrive in business and residential living. The original random width hardwood and modern concrete floors throughout add a touch of sophistication and reflect the perfect blend of old and new. The first floor features a large entry foyer with custom shelving and a HUGE studio with soaring vaulted ceilings, modern kitchen, built in shelving and access to the enchanting rear patio (perfect for alfresco entertaining). This space has limitless potential as office, industrial or residential space and is truly remarkable. There are also two additional rooms that could be used for a myriad of purposes (including meeting rooms, bedrooms, conference roomsâ¦), a glorious sun porch and a perfectly placed full bathroom with stained glass. The second floor has a separate entrance with a private deck offering lovely views overlooking the spring-fed waterfall and brook. With a blend of old-world charm and modern amenities, the recently renovated kitchen has a built-in eating area, closet space and impressive living area with plenty of sunlight. The curved stairs lead you to the ensuite bedroom which features a vintage-modernized full bath and soaking tub. The Foreman House offers infinite possibilities as both an extraordinary family home or an exceptional workspace and investment opportunity in a highly desirable location in the award-winning Wallingford-Swarthmore School District. Schedule your showing today to learn more about this remarkable property!
Courtesy: Archer Whitaker Realty, (610) 237-7180
View additional infoThis twin features fresh paint and new carpeting throughout the home. Large living room and separate dining room, with plenty of room for an eat in kitchen on the first floor. Small sun porch off the kitchen to the fenced back yard and carport. The second floor has three bedrooms and a full bath. Clean, dry basement. New siding to complement the bricks, and driveway parking. This home is close to the airport, I-95, I-76, & I-476.
Courtesy: The People's Choice Real Estate, (215) 698-7400
View additional info
Courtesy: Compass RE
View additional infoCharming new construction home to be built in Ridley Park within walking distance of Ridley Lake. This 3 bedroom, 2.5 bathroom single family home offers numerous upgrades. Hardwood floors flow throughout the foyer living room, dining room, and kitchen. The beautiful kitchen boasts stainless steel appliances, granite countertops, and an island to entertain. The open family room has a gas fireplace and much. Builder reserves the right to substitute materials and some photos are shown with upgrades. Photos shown are of a similar property and are only shown as examples.
Courtesy: Keller Williams Main Line, (610) 520-0100
View additional infoWelcome inside this huge Cape Cod single property on large lot 175X203. 1st floor offers 3 large bedrooms and 3 full baths. Enjoy the brick fireplace in those cold winter nights. The hardwood flooring are amazing and are thru-out the 1st floor. The 2nd floor Attic is large and could be another couple bedrooms, however now used as storage space. The basement is gigantic and it also has a full bath and rear exit to yard. The property also has a shed for tools and lawn equipment. The eat-in-kitchen needs some cosmetic upgrades. Showings are in daylight only because there are some flooring defects especially in the attic. Please bring flashlights when showing the property. All offers will be reviewed as they come in so hurry up and show before it's gone. The property next door is Pending on the MLS at 485,000 to give you an idea of the resale value after rehab. How may I help you?Get property information, schedule a showing or find an agent |
|||||||||||||||||||||||||||||||||||||||||||||||||||||||||||||||||||||||||||||
Copyright © Metropolitan Regional Information Systems, Inc.


