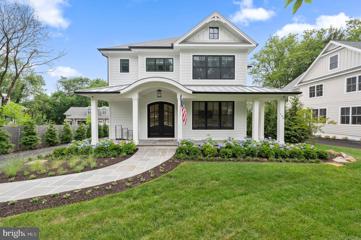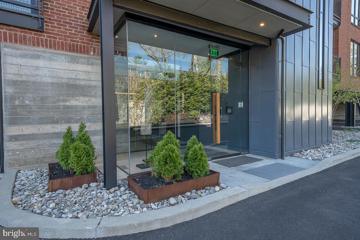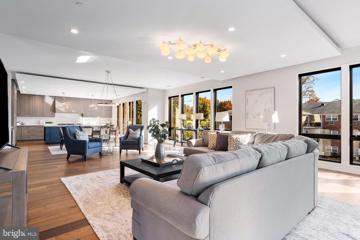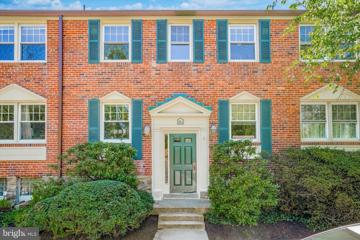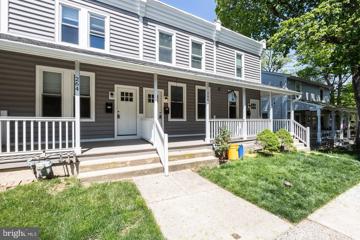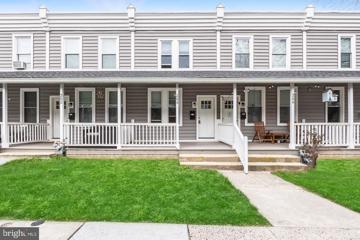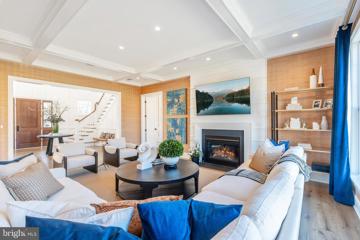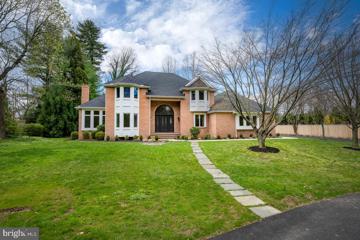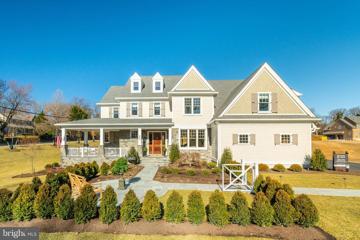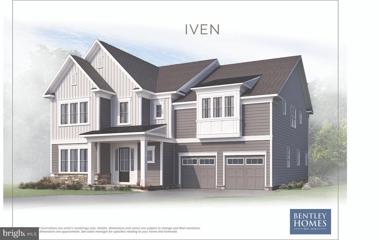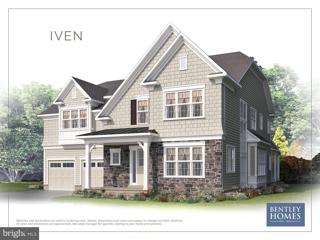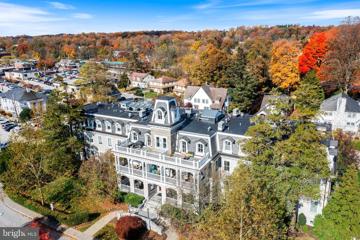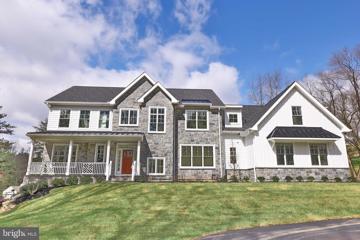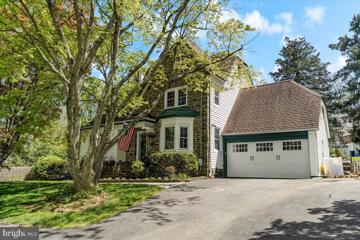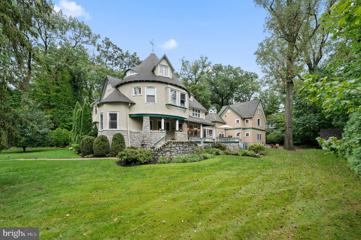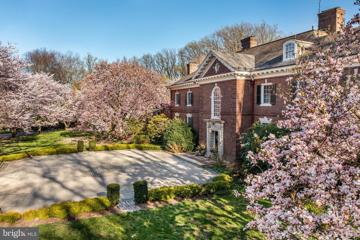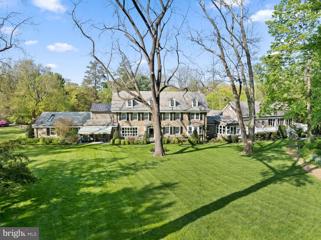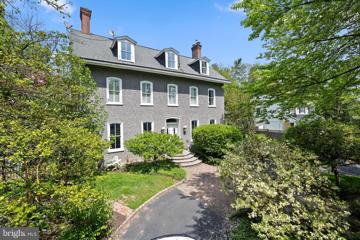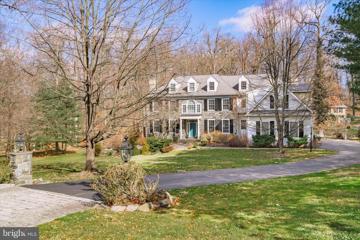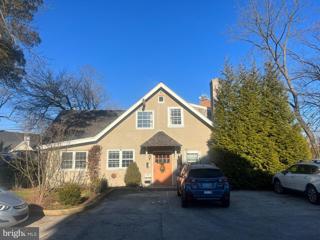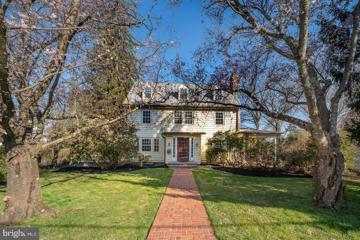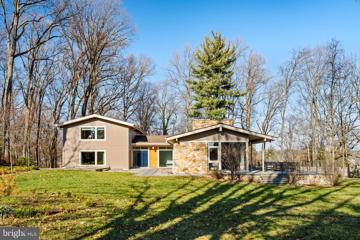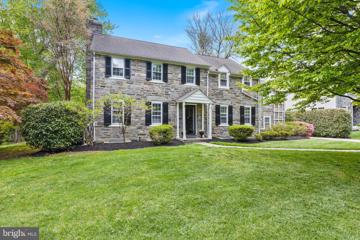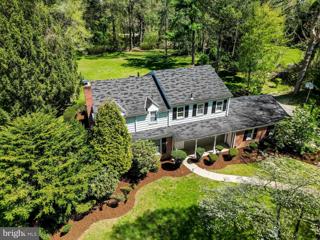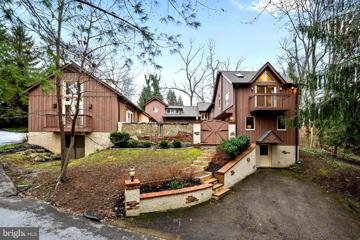 |  |
|
Radnor PA Real Estate & Homes for SaleThe median home value in Radnor, PA is $1,350,000.
The national median home value is $308,980.
The average price of homes sold in Radnor, PA is $1,350,000.
Radnor real estate listings include condos, townhomes, and single family homes for sale.
Commercial properties are also available.
If you like to see a property, contact Radnor real estate agent to arrange a tour
today! We were unable to find listings in Radnor, PA
Showing Homes Nearby Radnor, PA
$2,199,000108 Cambria Wayne, PA 19087
Courtesy: Compass RE, (610) 615-5400
View additional infoStunning 4-bedroom, 3.5-bathroom home, constructed in 2021, nestled on a quiet cul-de-sac in Wayne. The layout features an open plan with formal dining room and living rooms with white oak hardwood flooring throughout, leading to a custom kitchen with modern cabinetry, quartz countertops, and stainless steel appliances. Adjacent to the kitchen is a bright family room with a marble glass fireplace and access to the composite deck overlooking the fenced backyard. A private first floor office, powder room and mudroom. complete the first level. Ascend to the second floor to discover a sumptuous primary suite, offering his and her closets and a luxurious marble bathroom with a soaking tub, frameless glass shower, and dual vanities. Two spacious family bedrooms sharing a hall bath, a third ensuite bedroom, and 2nd floor laundry complete this level. The third floor provides bonus space, while the unfinished lower level offers ample storage or potential for further customization. A detached 2-car garage and ample driveway space ensure convenient parking. With its blend of sophistication, comfort, and modern amenities, this home offers a lifestyle of unparalleled refinement in a coveted locale. In 2022, this home was lovingly customized with an expanded composite deck and flagstone walkway; a new laundry room with custom cabinetry and quartz countertops; a full network Savant Smart House System including thermostat control; 6 hardwired security cameras with visibility of full property; office with TV; newly installed 75" TV in family room with surround sound; approximately $75,000 in privacy landscaping, sod, and fully integrated irrigation system; full fenced rear yard; custom window treatments throughout with motorized/remote shades; custom runners for stairways; and a whole house Kohler generator. This house has it all while being within top rated Radnor Schools; walkable to the St David's train station and downtown Wayne with its amazing array of dining and shopping options; and close to all major roadways for an easy commute.
Courtesy: Compass RE, (610) 822-3356
View additional infoCompleted in 2022, this spacious, sun filled one-bedroom, two full bath pristine unit in the boutique Wayne 427 building presents a special opportunity for the discriminating buyer who desires luxurious care free living close to train and walkable to downtown Wayne. Rarely used, this 1,445 square foot unit features 9-foot ceilings, recessed lighting, gorgeous engineered hardwood flooring, a bright gourmet kitchen with white quartz counters and subway tile backsplash, eat-in peninsula, a top of the line 5-burner Bertazonni gas range, microwave drawer and abundant storage and counter space. The living room was thoughtfully designed to include an 8ft by 4 ft niche, to accommodate a Murphy bed or daybed. That, along with the second full bathroom, makes a perfect respite for the occasional overnight guest. The laundry room has custom built-ins and could double as a small in-home office, if desired. This unit includes a premium garage space, keyless electronic entry system, a dog run and the enjoyment of the peaceful meditative sculpture garden. Ideally located. 2-minute walk to the St. David's train station, walkable to Wayne, close to major arteries (I-476 and I-76) and in the heart of the Main Line's restaurants, shopping, schools and colleges; 15 min to King of Prussia, and in the award winning Radnor School District. This little oasis is a move-in ready gem.
Courtesy: Compass RE, (610) 947-0408
View additional infoUnleash your chic urban style in the charming and historic town of Wayne with our new stunning penthouse-like condo. Ideally situated near a variety of shops from Boyds to boutiques; restaurants and cafes from pizza to fine dining; an art center, gardens, parks, trails, top-rated schools and a train station providing a lively and welcoming community for you to explore and enjoy. Abundant glass and natural light fill the space, creating a bright and airy ambiance. With high-end modern finishes and only 10 units in the building, this home offers exclusivity and privacy. Inside, you'll find a welcoming entry foyer that leads to a flexible and open floor plan. Designed for entertaining, this unit showcases an elegant wine room with storage for 240 bottles. The 9-foot ceilings throughout create a grand and spacious atmosphere. The unit features handsome engineered hardwood flooring. The chef's kitchen is a standout feature, with premium appliances and an abundance of custom cabinetry, open shelving, and a large island topped with veined quartz counters. The unit is equipped with high-efficiency 2-zone HVAC and tech-friendly wiring for seamless connectivity. The attention to detail is evident in the splendid lighting and designer hardware throughout the home. Parking is convenient with three underground parking spaces in a secure garage with keyless entry. The lush garden courtyard adds to the privacy and serenity of the community. Don't miss the opportunity to make this urban oasis your own! Contact us today to schedule a private viewing and experience the beauty and luxury of this remarkable residence. Taxes shown are for the land only. Expected taxes are $34,000.
Courtesy: BHHS Fox & Roach-Chestnut Hill, (215) 247-3750
View additional infoWelcome to this sunny second floor 2 BR condo in desirable St Davids Park, walking distance to everything downtown Wayne has to offer. A nice open floor plan, there are HW's throughout, a large pass through window from kitchen to living area and newer kitchern appliances . The two bedrooms are a nice size and the hall bath has a shower over tub. There is a full basement with your personal washer and dryer and tons of space for storage, or even a treadmill. Although there is always plenty of parking out front, there is a separately deeded garage under cover. ***awaiting handyman to hand bifold door. It will be hung prior to settlement****
Courtesy: KW Commercial, (215) 664-1091
View additional infoIntroducing 266 N Aberdeen Ave, ideally situated in the heart of Downtown Wayne, where the vibrant community thrives amidst charming boutiques and eateries. This coveted address offers unparalleled convenience and connectivity, with the Wayne SEPTA Station just a brief walk away. Upon entering, you're welcomed by the warm ambiance of the sunlit living room, enhanced by a neutral color palette. Gleaming hardwood floors flow seamlessly into the adjoining dining room, creating an inviting space for gatherings. Entertaining is a breeze in the spacious dining area, complete with a convenient pass-through to the kitchen, ensuring seamless interaction while preparing meals. The kitchen showcases white shake cabinets, quartz countertops, modern fixtures, and stainless steel appliances, blending style with functionality. Upstairs, two generously sized bedrooms await, each boasting ample closet space to meet your storage needs. A well-appointed hall bathroom serves both bedrooms, offering convenience and privacy for residents and guests. Storage solutions abound with a full basement below, housing a convenient laundry area and providing access to the rear yard. Enjoy proximity to the tranquil ambiance of Radnor Township's "Cowan Park", ideal for leisurely walks and outdoor activities. Quick access to major thoroughfares such as the Blue Route facilitates easy commutes to King of Prussia, Center City, and beyond. Whether you're a first-time buyer or an investor seeking to diversify your portfolio, this residence is not to be missed. Experience the epitome of Downtown Wayne living in this charming abode. Purchase with confidence, as a 1-year membership to Beaver Guard is included at settlement, offering access to a concierge home manager to oversee property maintenance, improvements, and upkeep. Don't miss the chance to make 266 N Aberdeen Ave your new homeâschedule your showing today!
Courtesy: KW Commercial, (215) 664-1091
View additional infoWelcome to 264 N Aberdeen Ave, nestled in the heart of Downtown Wayne, where the vibrant community comes alive with its charming shoppes and restaurants. This highly sought-after location offers convenience and connectivity, with the Wayne SEPTA Station just a short stroll away. As you step inside, you're greeted by the inviting ambiance of the bright living room, adorned with a neutral paint scheme. The gleaming hardwood floors extend seamlessly into the dining room, providing a cohesive flow throughout the main level. Entertaining is effortless in the spacious dining room, which features a convenient pass-through into the kitchen, allowing you to be part of the conversation while preparing delicious meals. The kitchen boasts cherry cabinets, a pristine white tile backsplash, and stainless steel appliances, combining style with functionality. Upstairs, you'll discover two generously sized bedrooms, each offering ample closet space to accommodate your storage needs. A well-appointed hall bathroom serves both bedrooms, providing convenience and privacy for residents and guests alike. Storage will never be an issue with the full basement below where you will also find the convenient laundry area and access to the rear yard. Enjoy the close proximity to the serene surroundings of Radnor Township's "Cowan Park", perfect for leisurely strolls and outdoor recreation. Additionally, quick access to major thoroughfares such as the Blue Route ensures easy commutes to King of Prussia, Center City, and all surrounding areas. Perfect for a first time buyer or investor looking to expand their portfolio this home is one you are not going to want to miss! Experience the best of Downtown Wayne living in this delightful home. Buy with peace of mind with a 1 year membership to Beaver Guard provided at settlement. This membership gives you access to a concierge home manager that will coordinate all your property maintenance, home improvements, and upkeep. Schedule your showing today and seize the opportunity to make 264 N Aberdeen Ave your new address. $2,819,990307 Walnut Ave Wayne, PA 19087Open House: Thursday, 5/9 11:00-3:00PM
Courtesy: Foxlane Homes, (610) 755-1778
View additional infoExperience a once-in-a-lifetime neighborhood from FLH by Foxlane Homes. North Wayne, a charming, tree-lined enclave of 18 new, custom homes just within walking distance of downtown Wayne offers families a storybook location and unparalleled lifestyle in Radnor Township. Notable for its immaculate, three-quarter+ acre homesites and uncompromised home craftsmanship, your custom home dreams are all possible in this sought-after location just steps from Wayne's best dining, shopping and entertainment. Easily bring your custom home dreams to life with FLH by Foxlane Homes. Choose from our exceptional home plans and personalize with your preferred interior and exterior finishes. Or for a more extensive customization experience, work one-on-one with our architect and design partners One of two distinct floor plans available at North Wayne, The Fenimore or Harrison floorplans are fully customizable. The neighborhood's eighteen unique elevation options and abundant customization opportunities ensure a truly one-of-a-kind home for your family. To be built new construction. Our North Wayne community is located at the intersection of Walnut Avenue and Radnor Street. OPEN HOUSE for new Fenimore Model Home will be Thursdays and Fridays 11am-3pm at 303 Walnut Ave. $1,395,00096 Chew Lane Wayne, PA 19087
Courtesy: BHHS Fox & Roach-Haverford, (610) 649-4500
View additional infoWelcome to 96 Chew Lane, Radnor â where classic charm meets modern convenience in a home recently renovated to delight each member of a family. Located in a cul-de-sac, this colonial-style residence spans more than 3500 square feet. Discover versatile living spaces with large windows throughout the home, including rooms that can serve as a home office. The bright two-story entry hall with hardwood floors and graceful, curved staircase sets the tone for a warm welcoming. The recently updated cookâs kitchen, equipped with cherry cabinets, striking black granite and all new, appliances including a six burner Bosch commercial range, Bosch wine refrigerator, Bosch dishwasher, Bosch refrigerator and freezer and In sinkerator disposal. Steps away youâll find a breakfast room overlooking the rear ground and adjacent family room with a fireplace and French doors to a spacious patio and level back yard. The oversized great room is perfect for gatherings, while the formal dining room adds a touch of elegance to special occasions. A laundry room and powder room complete the main level. The second level features a primary bedroom with large walk-in closet and spectacular, newly renovated bathroom with freestanding soaking tub, spacious glass enclosed shower and dual sink vanity. A stylish and practical retreat. There are three additional nice sized bedrooms and a hall bath. The basement is a treasure trove of possibilities, ideal for a studio, artisan workshop, or a home gym that can be equipped with exercise equipment. A separate room offers storage solutions. Parking is a breeze with a 4-car detached garage including stairs to a loft for additional space.ÂPlus there is a newly installed driveway.and wood fencing surrounding the property. This property is situated adjacent to the Radnor Trail, perfect for outdoor enthusiasts to enjoy nature at their doorstep Villanova University is within walking distance, providing convenience for those connected to academia. Commuting is a breeze with the R5 train to Center City and quick access to 476. Shopping, restaurants, and Radnor's amenities are all conveniently close. ÂEducation is a priority, and this residence falls within the top-rated Radnor School District, ensuring easy access to quality education. In summary, 96 Chew Lane is a spacious colonial gem designed for practical living. Experience the comfort of everyday life by scheduling a viewing today and explore the convenience this Radnor residence has to offer! Do not miss special features which include all newly installed designer custom bathrooms, All new delux carpeting in all bedrooms and upstairs hallway, All new, beautiful hardwood flooring on main floor, New roof installed late 2023, and Two new condensers for A/C. $3,929,990303 Walnut Ave Wayne, PA 19087
Courtesy: Foxlane Homes, (610) 755-1778
View additional infoMODEL HOME FOR SALE. Experience a once-in-a-lifetime neighborhood from FLH by Foxlane Homes. North Wayne, a charming, tree-lined enclave of 18 new, custom homes just within walking distance of downtown Wayne offers families a storybook location and unparalleled lifestyle in Radnor Township. Notable for its immaculate, three-quarter+ acre homesites and uncompromised home craftsmanship, your custom home dreams are all possible in this sought-after location just steps from Wayne's best dining, shopping and entertainment. OPEN HOUSE for new Fenimore Model Home will be Thursdays and Fridays 11am-3pm at 303 Walnut Ave. $2,199,900319 Iven Avenue LOT 02 Wayne, PA 19087
Courtesy: BHHS Fox & Roach Wayne-Devon, (610) 651-2700
View additional infoVisit the model home first located in our TIBURON community @ 916 Prescott Rd, Berwyn, PA 19312. Model hours are 12pm-5pm (7 days a week). Custom Luxury New Construction by Bentley Homes, minutes from Downtown Wayne. The IVEN is a new Bentley Homes design in Radnor township. The home is 4,741sq. ft., has 4 en suite bedrooms, 1 half bath, 2 car attached garage, and an open sophisticated design that is waiting for your personal touch. All our homes boast standard high-end finishes, open concept floor plans, and convenient locations to meet your everyday needs. Reserve this home now and you will have the opportunity to customize your home with the builder and finish selections to your taste with the assistance of our design manager. Listed price shown is for associated plan's base price and included options to date, contact sales manager for all current pricing an option's selected. Pricing is subject to change without notice. Bentley Homes' reputation is built on a solid foundation of quality and elegant home building for 50 years. (***Photos shown are of the model home which may have options and upgrades that are not included at the listing price shown. ***) $2,227,588317 Iven Avenue LOT 01 Wayne, PA 19087
Courtesy: BHHS Fox & Roach Wayne-Devon, (610) 651-2700
View additional infoVisit the model home first located in our TIBURON community @ 916 Prescott Rd, Berwyn, PA 19312. Model hours are 12pm-5pm (7 days a week). Custom Luxury New Construction by Bentley Homes, minutes from Downtown Wayne. The IVEN is a new Bentley Homes design in Radnor township. The home is 4,741sq. ft., has 4 en suite bedrooms, 1 half bath, 2 car attached garage, and an open sophisticated design that is waiting for your personal touch. All our homes boast standard high-end finishes, open concept floor plans, and convenient locations to meet your everyday needs. Reserve this home now and you will have the opportunity to customize your home with the builder and finish selections to your taste with the assistance of our design manager. Listed price shown is for associated plan's base price and included options to date, contact sales manager for all current pricing an option's selected. Pricing is subject to change without notice. Bentley Homes' reputation is built on a solid foundation of quality and elegant home building for 50 years. (***Photos shown are of the model home which may have options and upgrades that are not included at the listing price shown. ***)
Courtesy: BHHS Fox & Roach Wayne-Devon, (610) 651-2700
View additional infoDonât miss this 2-3 BD, 2 full BA penthouse condo in a premier location - just steps from the train station and many restaurants in the charming village of Wayne. "Louella House" was originally built for the founder of Wayne and was meticulously renovated by award-winning C.F. Holloway Builders in 2013. This gracious structure now offers historic charm & character combined with state-of-the-art modern amenities. Gleaming wood floors, extensive millwork, neutral walls, a gourmet kitchen, marble bathrooms, and designer light fixtures enhance this wonderful home. The Great Room has a gas fireplace flanked by built-ins, and opens to an over-sized patio with treetop views and room for a seating area AND a dining area. The patio also has a gas hook-up for a grill and a retractable awning. The Kitchen features an island with bar stool seating, a stainless SubZero refrigerator, stainless 5-burner gas range with exhaust hood, built-in stainless convection microwave, large stainless sink with disposal, and a Bosch dishwasher concealed by cabinet-matching panels. The Master Bedroom has a walk-in closet & a luxurious Master Bathroom w/double vanity, large shower, separate tub, & loads of cabinet space. Bedroom 2 has easy access to the full Hall Bathroom, which is adjacent to the Laundry area. The floor plan is flexible! Currently, the Bonus Room is used as a Dining Room, but there is also enough space in the Great Room for a dining table in that area. The Bonus Room has been used as a Den or Office⦠and this space could also be used as Bedroom # 3. Closets have custom organizers, plus additional storage is found in the unusually large basement Storage Room. The building includes an elevator, distinctive central staircase with original millwork, 2 indoor parking spaces, and a scenic grassy lawn/garden area above the Garage. Residents enjoy the use of a Billiard Room w/gas fireplace, Party/Music/Meeting Room w/gas fireplace, Exercise Room, Bicycle Storage Room, Catering Kitchen, and more! Enjoy walkable, care-free living in the heart of sought-after Wayne, near top-ranked Radnor schools, parks, library, and fun events like the Wayne Music Festival. Convenient access to Center City, corporate and medical centers, the Blue Route, and the Airport. $3,199,9901 Weirwood Road Wayne, PA 19087
Courtesy: Compass RE, (610) 822-3356
View additional infoNEW CONSTRUCTION RADNOR! Welcome to this gorgeous new construction home built by the highly regarded Rockwell Custom. This beautiful 5 bed, 7 bath home is in the heart of Radnor township. It is situated perfectly on a corner lot on over 1.3 acres of land. You are immediately drawn to the home by the inviting front porch and unique railing design. An ideal spot to sit and enjoy your morning coffee. As you enter the home you are welcomed in by the abundance of natural light, the beautiful hardwood floors and the open concept. Immediately to your left is a home office and one of the first floor powder rooms. To your right the spectacular staircase and the well appointed dining room. The back of the home has beautiful views of the large backyard and showcases the expansive great room with coffered ceilings, fireplace and build in window seats. The gourmet kitchen is a dream with a fabulous tiled hood, dark cabinets, quartz countertops, top of the line appliances and an 8 ft island. The mudroom has an oversized utility closet, a coat closet , built in cubbies and the second powder room. The second story boasts 5 bedrooms, the primary suite with two walk in closets, vaulted ceiling with shiplap trim and a beautifully tiled owners bathroom with large tub, dual vanities and a water closet. There are 4 other generously sized bedrooms and 3 additional baths on this floor and the convenient second floor laundry. The walk out basement is all set for entertaining with a large bar including a wine and beverage fridge, a sink, plenty of cabinet space, a fabulous backsplash and beautiful lighting. The basement also includes a workout room and a full bath. You can continue entertaining on your private deck equipped with 2 fans and wired for speakers. The backyard has plenty of room for a pool. This home is in a sought after location close to Wayne's best dining, shopping, and entertainment. An amazing home on the Mainline. Make this home yours today!! Additional Allowances for hardscaping, closets and wine room - contact me for more details. Taxes will be assessed once home is purchased $1,250,000409 Iven Avenue Wayne, PA 19087
Courtesy: Long & Foster Real Estate, Inc., (610) 225-7400
View additional infoThis home truly epitomizes modern living and sophistication. The spacious layout with hardwood floors throughout exudes a sense of refinement, while the various amenities cater to both everyday living and hosting memorable gatherings. The updated white kitchen is a culinary haven, making cooking a pleasure for enthusiasts and ensuring that dinner parties for 12 in the dining room are executed with ease. The seamless flow between the open living room and family room fosters an inviting atmosphere, perfect for quality time with loved ones. A small office space on the first floor caters to the needs of remote workers or those requiring a quiet area for productivity. With three bedrooms and two full baths on the second floor, this home offers ample accommodation for residents and guests alike. An unfinished loft space above the garage provides spacious seasonal storage. Meanwhile, the versatile third-floor multipurpose space with bedroom, full bath and living area provides endless possibilities. It could be a teenage living area, an au pair suite, or a personalized retreat. The basement contains a large finished section for working out or socializing, a laundry room with toilet, a large pantry with an extra refrigerator, and an unfinished workshop space. The outdoor amenities, such as the expansive patio and large side yard, create ideal settings for enjoying the outdoors and hosting gatherings during warmer months. An attached shed provides outdoor storage for gardening supplies, bikes, and outdoor toys. Walkable to downtown Wayne, parks, the Radnor trail and public transportation, the location truly enhances the appeal of this Radnor Township gem. This is a place where comfort, functionality, and entertainment converge seamlessly, offering a sanctuary for the fortunate occupants. ****This property has 2 lots. Parcel A (413 Iven) and Parcel B (409 Iven). The second lot is tax ID number 36-04-02363 with the tax bill for that lot of $3,692 for a TOTAL tax bill of both properties of $16,250. .**** Both lots equal 0.35 acres $1,925,000425 Chestnut Lane Wayne, PA 19087Open House: Saturday, 5/11 1:00-3:00PM
Courtesy: BHHS Fox & Roach Wayne-Devon, (610) 651-2700
View additional infoWonderful combination of historic charm and modern amenities! Located on a quiet tree-lined street in sought-after, walk-to-Wayne, this 6+ Bedroom, 4/1 Bath, Arts and Crafts-style home has been extensively renovated to incorporate features that todayâs buyers crave. "Bon Air" is located on the highest elevation in North Wayne, and features a large gourmet kitchen, luxurious primary bathroom, and attached, oversized 2-car garage with indoor access and bonus living space above. Intricate hand-carved wooden griffins frame the entrance to the Living Room, which has a stone fireplace with carved wood mantel, natural wood wainscoting, and tall ceiling height. A cozy alcove and a second fireplace are found in the Music/Sitting Room. Nearby, the gracious Dining Room can accommodate the largest of dinner parties. On the opposite side of the Entrance Hall, youâll love relaxing in the Family Room, with coveted open flow to the Kitchen and Breakfast Room. Chefs will love preparing meals in the expansive Kitchen, which has a vaulted ceiling, Shaw farmhouse sink, and a generous island with a prep sink and barstool seating. Extensive floor-to-ceiling custom cabinetry provides abundant storage. Appliances include a very large built-in refrigerator, 6-burner gas cooktop, microwave, Bosch double wall ovens, and TWO Bosch dishwashers. Large windows flood the Kitchen and Breakfast Room with natural light, A separate bar area features glass display cabinets, sink, and a wine frig. Several doors lead to the rear deck, which has multiple seating areas for relaxing outside in warm weather months. This level also features a Powder Room, Laundry Room, and several closets. Drop all your gear in the large Mudroom, with soaring 2-story ceilings and large built-in cubbies, plus direct access to the driveway and Garage. Ascend the rear staircase to the large Rec Room with ample space for TV watching and billiards, plus a Bedroom and a 4th full Bathroom (ideal for guests, in-laws, fitness equipment, or a secluded Office.) A soaring 3-story staircase has intricate millwork and a window bench. Nestled to one side is the Primary Bedroom, with 3 capacious walk-in closets, and a luxurious Primary Bathroom with double vanity, a deep freestanding claw-foot tub, separate shower with multiple shower heads, and private toilet room. This suite also features a glorious Study, with a 3rd fireplace and tall tray ceiling. Three more bedrooms on the 2nd floor share a renovated Hall Bathroom. Bedrooms 5 and 6, plus a 3rd full Bathroom and several large closets are found on the 3rd floor. The 2nd Garage is detached and is currently used for storage. It offers great potential for creating a studio, gym, or workshop. The scenic ½ ac. property is bordered by mature shrubs and trees for privacy, and there is ample level lawn for recreation. Designed by Frank & William Lightfoot Price, and built by Wendell and Smith, this c.1889 home is one of only four historic âTower Houseâ style homes in the area. Enjoy a warm sense of community through a neighborhood directory and activities like progressive dinners, and the annual soap box derby, organized by the historic North Wayne Protective Association, which is one of the oldest civic associations in the country. Located in top-ranked Radnor Township School District, this home is just a 10-minute stroll from the train station and the charming village of Wayne, known for great restaurants, boutique shopping, and vibrant community events. Convenient to schools, parks, Center City, corporate centers, and the Airport. $3,800,000110 Woods Lane Wayne, PA 19087
Courtesy: BHHS Fox & Roach-Rosemont, (610) 527-6400
View additional infoExperience the epitome of sophisticated living at 110 Woods Lane, where classic elegance and modern comforts intertwine seamlessly. This iconic home, crafted in 1904 by the esteemed architect Horace Trumbauer, embodies timeless elegance with a touch of modernity. When you drive into the elegant front parking courtyard you will find yourself at the grand wrought iron door. As you enter this home you will find yourself in an extraordinary marble foyer, setting the tone for the home's luxurious ambiance. While the residence boasts grandeur, its floor plan offers wonderful expansive flow for family living, casual and grand entertaining. You will see exquisite details that are impossible to replicate today everywhere you look.  The majestic two-story entrance features a sweeping staircase reminiscent of the opulent gilded age, leading to the second floor. Flanking the entrance hall are the living room, dining room, and paneled library . The living room, adorned with a marble fireplace, offers an elegantÂretreat, while the library, featuring inlaid wood floors and custom wood paneling, provides a sophisticated space with pocket doors to ensure uninterrupted time for work or to enjoy a good book. A beautiful loggia encircles this side of the home and provides gorgeous outdoor space with an indoor feel. There is a full bath and changing area conveniently located steps from the pool. The gracious dining room is perfect for hosting family gatherings or formal dinners. Daily life revolves around the well-appointed kitchen, complete with a butler's pantry, breakfast room, and adjacent family room, offering ample space for relaxation and culinary creativity. Additionally, the first floor boasts a mudroom, laundry room, two powder rooms, and a versatile study, or music room. Ascending to the second floor, you'll find a spacious master bedroom with a sitting area, his and hers walk-in closets, and a luxurious master bath. Four large en-suite bedrooms and numerous closets provide plenty of accommodation and storage options. The beautifully finished third floor offers additional living space or bedrooms for family or guests, perfect for play, crafts, or accommodating an au pair, complete with a full bath. Descending to the custom finished lower level, you'll discover a well-equipped workout area, media viewing space, powder room, wine closet, and expansive storage. Outdoor amenities include an inviting in-ground pool, tranquil koi pond, a thriving vegetable garden as well as large open fenced lawns. The Âsecond driveway provides ample parking and leads to the garages. Enjoy the convenience of a whole-house generator. Located in the heart of the Main Line and in one the most convenient locations. Easy access to Philadelphia, King of Prussia , major highways, transportation, the Village of Wayne and the award winning Radnor schools. $5,499,000221 S Aberdeen Avenue Wayne, PA 19087
Courtesy: BHHS Fox & Roach Wayne-Devon, (610) 651-2700
View additional infoNestled in the prestigious enclave of South Wayne, this breathtaking masterpiece presents an unparalleled living experience spread across nearly 4 acres of exquisitely landscaped grounds. Constructed in 1920 & meticulously wrapped in stone, this distinguished residence boasts a level of grandeur and refinement suited for the most discerning buyer, blending classical architecture with modern luxury in a seamless fashion. The graciously winding driveway sets a welcoming tone as it brings you to the stately property. Upon arrival, the three-story colonial architecture captures your heart with its timeless elegance and impressive stature. The majestic front-to-back Foyer immediately captures your attention, leading directly into the formal Living and Dining rooms. These spaces, notable for their deep windowsills, extensive millwork, & gleaming hardwood floors, provide a sophisticated environment for elegant entertaining and peaceful daily living. In 2000, a significant addition was carefully crafted to enhance the original structure without compromising its historical integrity. This addition includes a two-story Great Room that is a masterpiece of design and craftsmanship, featuring soaring ceilings accented by wooden beams & gleaming cherry floors that reflect the light pouring in from expansive windows. The hand-carved bar, private Office, & Full Bathroom within the Great Room offer luxurious spaces for relaxation, work,& convenience, respectively, each echoing the meticulous attention to detail found throughout the home. This architectural feat was achieved by using stone that matches perfectly with the original construction, ensuring a seamless integration that respects the estate's heritage. Beneath this grand space lies a practical yet impressive feature: a six-car Garage, providing ample space for vehicles & storage, & further enhancing the estateâs blend of luxury & functionality. A grand staircase in the Foyer leads to the 2nd Floor where the magnificent Primary Suite awaits, serving as a true sanctuary. This suite includes a walk-in two-story closet suited for a king & queen, offering unparalleled storage space and elegant design to display and organize a vast array of garments and accessories. The Primary Suite also provides opulence with its luxurious appointments, & expansive Bath. Additionally, the residence includes 5 more Bedrooms & 4 full Bathrooms on the 2nd & 3rd Floors, providing ample accommodation for family & guests alike. The estate provides myriad entertainment options, allowing you to host events either formally in the elegant Dining Room and Formal Living areas or informally in the relaxed atmosphere of the Great Room & outdoor spaces. Adjacent to these spaces, the Indoor Swimming Pool area offers year-round enjoyment, brightly lit by natural light. Outdoor living is elevated by a flagstone Patio that runs the length of the back of the house, complete with an awning for shaded relaxation & a seamless connection to the natural beauty of the grounds. The meticulously maintained gardens, multiple terraces, & scenic walking paths create an ideal setting for both intimate gatherings & grand celebrations, while a champion-sized Tennis Court, allows for private sports enjoyment amidst the stunning landscape. This property, which has not been on the market for over 35 yrs, is more than just a home; it is a lifestyle offering, situated in one of the most sought-after neighborhoods of Radnor Twp. Its proximity to top-tier schools, luxury shopping, fine dining, & major transportation hubs makes it a highly coveted address. 221 S Aberdeen Ave represents a rare opportunity to own a significant & grand estate that promises a lifestyle of exceptional luxury and privacy. With its rich history, timeless elegance, & extensive amenities, this is a property that will captivate and enchant for generations to come. Discover the hidden gem of S Wayne, a truly exceptional estate that now invites a new chapter. $1,375,000419 Conestoga Road Wayne, PA 19087
Courtesy: BHHS Fox & Roach-Haverford, (610) 649-4500
View additional infoIndulge in the epitome of Main Line living at 419 Conestoga Road, nestled in Radnor Township's coveted Wayne neighborhood. Enter a Belgian block-lined semi-circular driveway, with ample parking, where you are greeted with a tall arbor on a stone wall, a fountain and a circular flower bed to meet this distinguished stone-built residence, which seamlessly merges historic charm with modern luxury, offering a lifestyle of elegance and sophistication. Step through the custom-built wood front entryway into a world of grandeur, where 10-foot ceilings and original architectural details mingle effortlessly with modern updates. From the inviting front hall with its antique brass insert and wood inlaid mirror to the formal dining and living rooms adorned with ornate fireplaces and tall arched French windows, each space tells a story of impeccable craftsmanship and attention to detail. The heart of the home lies in the expansive eat-in kitchen, where a large fireplace, custom cabinetry, and gourmet chef's amenities create the perfect setting for gathering and entertaining. This level also includes a walk-in mudroom with a cathedral ceiling, an expansive porch, a walk-in pantry, and a convenient half bath. Retreat to the luxurious en-suite primary bedroom and bath, recently renovated to offer ultimate comfort and relaxation. Pamper yourself in the spa-like bathroom complete with a Jacuzzi tub, rainforest curb-less shower, and Japanese Toto toilet with bidet. Heated floors and a built-in sound system add to the ambiance of serenity. Three additional bedrooms and a full bath round out the second floor, along with a rear staircase leading to the kitchen. Venture up to the third floor to discover four additional rooms that can be utilized as bedrooms, offices, or exercise room plus another full bath, offering versatility for various lifestyle needs. The partially finished basement provides over 2,000 square feet of space, including a laundry room, workshop, game room, and potential wine cellar. Host al fresco dinners on the spacious rear porch, overlooking the professionally landscaped grounds with its gas fireplace and fire pitâan oasis of tranquility and natural beauty. A perfect spot for hosting large parties and gatherings. A 10-zone sprinkler system helps maintain a healthy and beautiful yard. Two storage sheds accommodate outdoor essentials, while the expansive back porch and stone terrace with fireplace and seating offer an ideal setting for outdoor entertaining. The built-in sound system and four-zone low-voltage lighting system enhance the backdrop for gatherings. Beyond its elegance and charm, this home offers practical modern amenities such as a new dual-zone HVAC system, remote-controlled gas fireplaces, and heated floors throughout the working kitchen and master bath. With a fully fenced private gated backyard, walking distance to the Radnor Trail, and proximity to top-rated schools, parks, and shopping centers, it's the perfect blend of luxury and convenience for discerning buyers. Notably, this property enjoys low real estate taxes relative to its value in Radnor, offering additional appeal to prospective buyers. Don't miss your chance to own a piece of history in one of Pennsylvania's most desirable neighborhoods. Welcome home to 419 Conestoga Roadâwhere elegance, charm, and modern comfort await. $1,800,000253 Ithan Creek Rd Villanova, PA 19085
Courtesy: Keller Williams Main Line, 6105200100
View additional infoWelcome to luxurious living in the heart of Villanova! Nestled on a private cul-de-sac in a picturesque setting with abundant greenery, this stunning single home is a true masterpiece. This home is located in the highly sought after Radnor School District, within , close proximity to both the elementary and high school. School bus stops within the community and has minimal stops to the school location. Ideal area within 5 minutes to downtown Wayne and 15 minutes to King of Prussia . Boasting over 7000 square feet, this residence was meticulously crafted in 2004 and offers a perfect blend of elegance and modern comfort. Enter through the front foyer to be greeted by a grand staircase. To the left, is a formal living room with a fireplace, and to the right, a formal dining area accented with wainscoting. Gleaming Brazilian cherry floors, recessed lighting, crown molding, and arched doorways adorn the first floor. The open floor plan seamlessly connects the kitchen, family room, and kitchen dining area. A well-appointed kitchen features granite counters, a spacious island with a prep sink, and plenty of counter seatingâa true chef or entertaining delight! With plenty of cabinets, a built-in refrigerator, and an eating area. A butler's station is perfect for a wine or coffee bar between the kitchen and formal dining area. A home office is bright and sunny with plenty of windows and French doors. The first floor is completed by two half baths. The beautiful family room features a vaulted ceiling, built-ins, and a fireplace. Step out either way from the eating area onto a full-size deck or through the grand foyer. This spacious deck has steps leading down to the backyard. Family room stairs lead to the second floor, where you'll find 5 bedrooms and 4 full baths. Double doors lead into the main bedroom, finished with a tray ceiling and crown molding. Dual walk-in closets and a seating/lounging area, The ensuite bathroom offers a 5-piece experience with a jet/spa soaking tub and expanded shower. Dual separate sinks with granite counters. Four additional bedrooms with bathrooms and plenty of closet space, a library area complete this level. The third floor is fully finished, offering abundant storage, a full-size laundry room, and a cedar closet. Currently used as a TV room and workout space, it presents the opportunity to create a 6th bedroom. The fully finished walkout lower level adds 1500 sq ft to the original build. This space includes a separate storage room, an art studio, a music area, and a full-size wrap-around mahogany wet bar, complete with a sink, ice maker, and both a wine and beverage fridge. Abundant windows and sliders provide natural light, and the patio offers a perfect spot to enjoy the backyard. Additional features, including a 3-car garage, 2 sound systems, and additional laundry hookups on the second and lower levels are available. 3-zoned HVAC systems and so much more to see. Close proximity to shopping destinations such as the King of Prussia Mall and Suburban Square, fine dining, and casual eateries, and close by to downtown Wayne. Enjoy outdoor activities in nearby parks like Alapocas Run State Park and the Radnor Trail. Convenient access to major roads, including Route 30 and I-476. Don't miss the chance to own this exceptional property in the sought-after Radnor/Villanova community. $2,550,000123 W Wayne Avenue Wayne, PA 19087
Courtesy: SSH Real Estate, (215) 893-3000
View additional infoPrime Mixed-Use Commercial (Office) & Residential (Carriage House) Property For Sale in the Heart of Wayne: Unique Opportunity to purchase an Office Building and Residential Carriage House on the same property with parking! Asking Price for the Office & Carriage House is $2,550,000. $1,295,000408 Audubon Avenue Wayne, PA 19087
Courtesy: BHHS Fox & Roach Wayne-Devon, (610) 651-2700
View additional infoWelcome to 408 Audubon Avenue in downtown Wayne, Radnor Township. This beautiful colonial home is being offered for sale for the first time in fifty years and will provide its next owner with the opportunity to update it with their own creative ideas. The sale includes a section of the property that could potentially support new construction. The listing agent is able to provide a subdivision plan upon request. The large home includes six bedrooms and three and a half baths on three levels accessed by a center hall stairway. The kitchen that overlooks the rear lawn features granite countertops, stainless steel appliances, and an adjacent butler's pantry with its own sink and original 1913 glass door cabinetry. Original hardwood floors and crafted millwork are visible in most areas of the home with high ceilings throughout the first floor. Outdoor spaces ideal for entertaining include a covered patio and extensive deck that provides access to the lawn from both the kitchen and dining room. A stone patio serves as a great location for outdoor cooking. The property currently has a generously sized yard with carefully selected mature plantings that will be appreciated by the owners and guests alike. Renovations may present the opportunity to convert the first floor office, den, and bathroom area into a private in-law suite with a sunroom and separate side entrance. Amenities available by way of a short walk include a variety of shops and restaurants, the Wayne Train Station, Radnor Middle School, and seasonal events and festivals. $1,975,000315 Edgehill Road Wayne, PA 19087
Courtesy: Compass RE, (610) 615-5400
View additional infoNestled amidst the picturesque landscapes of the Main Line, this meticulously crafted residence beckons with an air of understated elegance and modern allure. Set upon 1.45 acres of lush greenery, the home offers a serene retreat with four bedrooms and four and a half baths, meticulously renovated to blend contemporary design with timeless charm. Step inside to discover a seamless fusion of modern sensibility and natural beauty. Oversized windows flood the interiors with soft, natural light, while accents of natural stone add a touch of sophistication to the flowing floor plan. Each space invites you to linger, offering a harmonious balance of comfort and style. The heart of the home lies in its chef's kitchen, where custom cabinetry and high-end appliances create a culinary haven for both casual meals and grand entertaining. Upstairs, the master suite awaits, boasting a luxurious ensuite bath and custom closet, providing a tranquil retreat at day's end. As you explore further, a lower level retreat offers flexible living space and modern amenities, seamlessly blending function with comfort. Outside, a wrap-around deck and patio provide the perfect setting for al fresco dining or quiet moments of reflection, surrounded by the beauty of nature. With its captivating design, inviting interiors, and idyllic setting, this Main Line gem offers a unique opportunity to experience the epitome of modern luxury. Welcome home to a place where every detail tells a story and every moment is infused with warmth and charm. $1,689,000256 Hilldale Road Villanova, PA 19085
Courtesy: BHHS Fox & Roach Wayne-Devon, (610) 651-2700
View additional infoWelcome to 256 Hilldale Road, Villanova. Beautiful, classic stone colonial home situated on a picturesque tree lined street in the heart of Villanova, Radnor Township. This special home has been updated and meticulously maintained! Pull up to the stone wall front entrance and you will take note of the mature landscaping and specimen trees on this large level lot. Character abounds as you open the front door. Gleaming hardwood floors, center hallway, deep windowsills, crown mouldings and all the little details throughout tell you this is a house of stature and quality, a pre-war beauty. Off the center hall sits a large formal living room with classic built ins, beautiful mantle and wood burning fireplace. The formal dining room has 3 windows and plenty of room for hosting intimate dinner parties. Off the dining room and center hall is the updated kitchen. White cabinets, quartz countertops, farmhouse sink, stainless appliances, wall ovens, and a double window looking onto the backyard complete the kitchen. Side step the kitchen to a step down family room and backsteps. The hardwood floors continue into the family room with a large bay window and built in shelves and cabinetry. The kitchen also has a large pantry and is open to the breakfast room. With pendant lighting, this room hosts a large table and has French doors out to the expansive backyard. An additional bedroom with double closets and large full bath with double sink completes the first floor. This bedroom could also be used as an in-law suite, au pair suite or separate office. The second floor boasts 5 bedrooms and 3 updated full bathrooms. The hardwood floors, the mouldings, deep windowsills and character continues upstairs. The primary bedroom has 3 closets and access to the primary bath and bedroom #2, which is currently used as an office. Bedroom #3 and #4 share a jack n jill bath. Step down to bedroom #5 which is off the backstairs as well and has private access to bathroom #3. In addition is large cedar closet for storage. The basement is large and unfinished with lots of potential plus a fireplace. The two car, oversized detached garage has covered side area for grilling and seating. The backyard opens to the lush and expansive flat lot, this is truly one of a kind in Radnor Township! Walking distance to all that Villanova has to offer, the University, Villanova Train Station, restaurants, shops, gym and yoga studios. As well as quick and easy access to major highways to head to the city, the airport, the shore or where ever you might head. Top rated Radnor School District, and close proximity to many private school options. Make your appointment today!
Courtesy: RE/MAX Access, (215) 400-2600
View additional infoPeace and tranquility, that is the feeling you get when you arrive at 2001 County Line Rd. Not only are you right in the middle of Villanova proper, and close to Villanova University, you're a mere stone's throw to Stoneleigh garden; ...and yet, just a short drive to two separate entrances to major highways. So tucked away yet so easily accessible. Space, that is what you have with the over 3/4 acre, bucolic tree lined lot. Space to grow, and space to enhance your quarters just the way you want. The home proper consists of nicely sized living areas including Living Room, Dining Room, Kitchen with adjacent Laundry, and Family room with a half bath on the first floor. There is Hardwood flooring throughout this level, except for the tiled Kitchen, Laundry and Foyer. The kitchen includes granite counters, tiled backsplash and Stainless Steel Appliances. Upstairs you will find 4 nicely sized BRs, the main bath, and the Primary bedroom ensuite full bath. All rooms have hardwood floors. In the basement you will find a large living area that can be used in a multitude of fashions. Also, there is a large storage area included, and another unfinished space pre-plumbed for another bath. This is a rare find you don't want to miss. $1,599,000734 Brooke Road Wayne, PA 19087
Courtesy: BHHS Fox & Roach Wayne-Devon, (610) 651-2700
View additional infoWelcome to a piece of history at this timeless carriage home. Originally constructed in 1917, this unique residence exudes character with fascinating origins as a carriage house with attached stables, artfully converted into a dwelling that seamlessly marries historic charm with modern comfort. This residence has seen additions over the years, carefully integrating modern amenities while preserving the original character that makes it truly special. The property is a testament to architectural ingenuity and timeless design, creating a warm and inviting atmosphere, boasting 5 bedrooms and 4.5 baths, nestled in the sought-after Wayne community within the award-winning Radnor School District. Step inside to discover a thoughtfully designed interior with a state-of-the-art Kitchen, providing the perfect blend of style and functionality (2022), comprising elegant Wellsford cerused rift sawn white oak cabinets, honed quartzite counters, top of the line Wolf double ovens (steam) and induction cooktop, Bosch Benchmark Line Refrigerator/freezer and Dishwasher, and Sharp microwave/air fryer drawer. A spacious breakfast area overlooks the perennial side garden making the entire space a great entertainment area overlooking the enclosed inner courtyard, which becomes an extension of the living space, seamlessly blending indoors with outdoors. An ideal space for entertaining, reflecting, watching over young kids or pets! Whether you seek a quiet moment of serenity, a secure space for toddlers/pets, quiet reading or a grand social gathering, this original space with lush plantings and brick pavers will captivate and enhance your overall living experience. The Great room was a later addition with cathedral and beamed ceilings, skylights and patio doors with balconies. One set leads out to the enclosed courtyard. It features a giant wood fireplace and hardwood floors. On the opposite side of the kitchen are the converted stables now serving as a den with beamed ceilings and exposed brick. An original barn door leads from there to the dining room with beamed ceilings and pellet stove fireplace. For convenience, there is a first-floor bedroom, with double closets and full bathroom. This could serve as an office or an in-law suite, with a door to the courtyard offering modern convenience and historic ambiance. Upstairs on two levels are 4 additional bedrooms, all with hardwood floors and wood blinds. The elegant primary bedroom has a cathedral ceiling, skylights, french doors (with balcony) and a walk-in closet. The bathroom was totally replaced (2023) with porcelain tile, dual sinks and oversized frameless shower. 2 more large bedrooms at this level, with double closets, have access to the hall bath with a shower over soaking tub. The remaining bedroom sits above the kitchen, oversized witha bathroom suite including a large soaking tub, separate tiled shower, dual sinks, towel warmer and walk-in closet. There are 2 finished lower-level areas both with external access. One offers the laundry utility space along with finished open area and a crawl space for storage. The other houses some mechanicals and more storage. The house sits back from the road on a .97ac lot. Outside are several open spaces with mature plantings in a picturesque setting, including two fenced areas, ideal for pets or kidsâ play area. The entire roof and 11 skylights were replaced in 2019. A detached 2-car garage complements the property, with Wifi enabled door openers (2021) providing convenience and additional storage. Ample space for parking additional cars too. Explore the possibilities this hidden retreat presents, where history meets contemporary living. Chanticleer Park, The Willows and the Radnor Trail just minutes away. A perfect balance of tranquility and accessibility to nearby amenities and conveniences in downtown Wayne. Convenient for all commuter routes by rail or road, to center city Philadelphia, New York and Philadelphia international airport. How may I help you?Get property information, schedule a showing or find an agent |
|||||||||||||||||||||||||||||||||||||||||||||||||||||||||||||||||||||||||||||
Copyright © Metropolitan Regional Information Systems, Inc.


