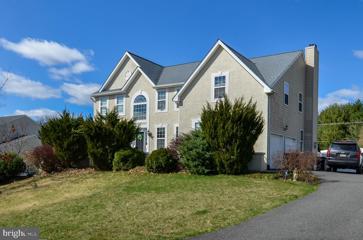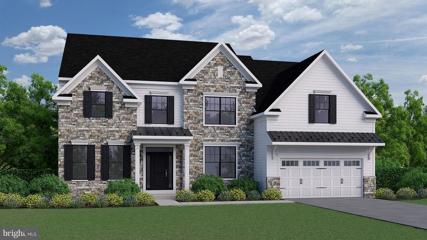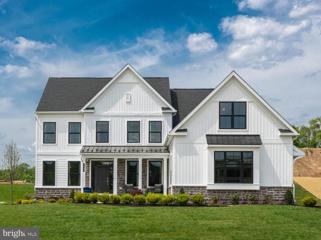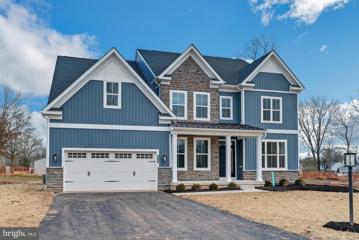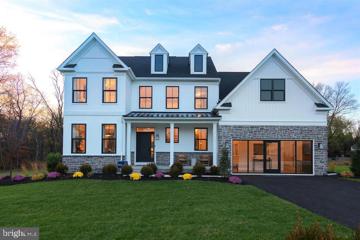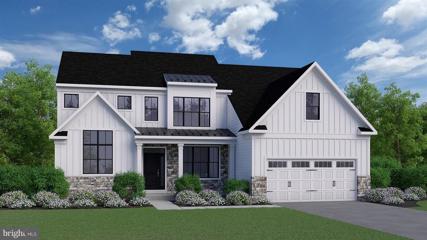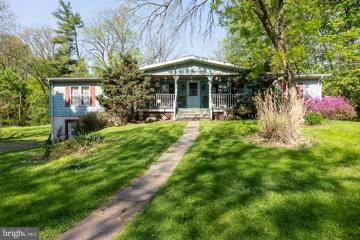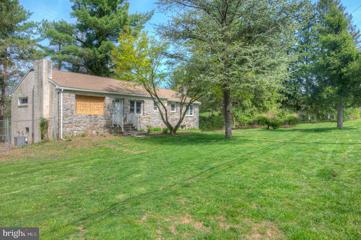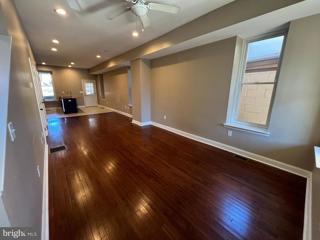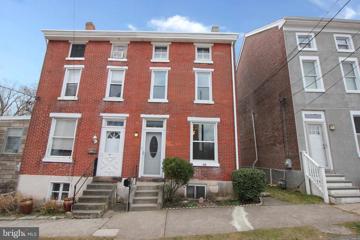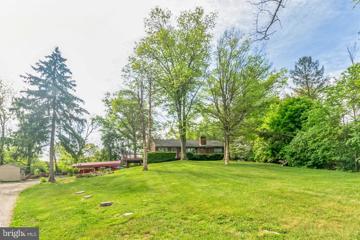 |  |
|
Pottstown PA Real Estate & Homes for SaleWe were unable to find listings in Pottstown, PA
Showing Homes Nearby Pottstown, PA
Courtesy: Real of Pennsylvania, 8554500442
View additional infoWelcome to this expansive Colonial home nestled in the High Meadows neighborhood of Douglasville. Upon arrival, you're greeted by an inviting paver block front terrace, setting the tone for relaxation. Step inside to discover a bright & airy 2-story foyer, flanked by a formal living room & office space, perfect for both relaxation & productivity. At the heart of the home lies the beautifully remodeled kitchen, boasting a 9-foot island w/ seating, adorned w/ exquisite Granite & Travertine backsplash. Wolf Cabinets w/ soft-close doors & drawers, stainless steel appliances, & under-cabinet lighting complete the culinary space. Adjacent to the kitchen, the family room features a captivating gas fireplace w/ a matching granite surround, creating a cozy ambiance. Flowing seamlessly from the kitchen is an oversized breakfast area, adorned w/ a wall of windows & a breakfast bar. Step through the slider to the rear paver patio, uniquely wrapping around to the front of the home, offering an ideal space for outdoor entertainment. Upstairs, you'll find 5 generously sized bedrooms & 2 full baths. The Master Suite is a retreat in itself, boasting a sitting area, an oversized bathroom, & 2 large walk-in closets. The lower level of the home is tastefully finished, featuring a family room, full bath, & an outside entrance w/ a slider & double-wide staircase walk-up. Additionally, this property boasts a large fenced-in yard, providing both privacy & a safe space for outdoor activities.
Courtesy: WB Homes Realty Associates Inc., (215) 800-3075
View additional infoMeadows at Longview, W.B. Homeâs highly anticipated community of Estate Homes in Collegeville, PA, from the High $900s is NOW selling! Located in the premium Spring-Ford School District with easy access to an array of shopping, dining and recreation, Meadows at Longview is conveniently located along Greenwood Ave, Upper Providence Township. Residents of the community will enjoy the tranquility of living in a serene neighborhood while remaining close to major urban areas, with quick accessibility to Routes 422. Welcome home to one of our largest floorplans offered at The Meadows at Longview, The Oakville! Coming through the covered front porch, youâll immediately be taken away by the two-story foyer and curved staircase that welcomes you into your impressive abode. Neighboring the foyer, the living room on one side is the perfect place to unwind with a good book while the formal dining room offers a place to gather with loved ones on the other. Nearby, you will find a convenient powder room and spacious flex roomâperfect for an available first-floor guest suite or private study! Walking towards the rear of the home is a massive two-story great room with fireplace and windows on either side for ample natural lighting. Connected to the great room, the breakfast area provides an option for informal dining while the gourmet kitchen is sure to impress any self-proclaimed chef. Adjacent to the kitchen is a walk-in pantry, walk-in closet, and laundry room. Going upstairs to your bedroom level, youâll find double doors that lead you to your luxurious ownerâs suite complete with private retreat, two walk-in closets, and en-suite bath with dual vanities, private water closet, and oversized shower with solid-surface bench seat! Also included on this level are three additional bedrooms, one with an en-suite bath, and an additional full bath in the hallway. Choose to add a fifth bedroom to your home, finish the basement, or add a 4â extension in the great room to truly tailor your new home to meet your needs. The Oakville is an open-concept dream for those looking for a modern design that will never go out of style. The attached photos and video are of an Oakville Model Home . There is time for you to personalize your home from our extensive on-site design studio.
Courtesy: WB Homes Realty Associates Inc., (215) 800-3075
View additional infoThe Meadows at Longview, W.B. Homeâs highly anticipated community of Estate Homes in Collegeville, PA, from the Upper $900s is NOW selling! Located in the premium Spring-Ford School District with easy access to an array of shopping, dining and recreation, The Meadows at Longview is conveniently located along Greenwood Ave. in Upper Providence Township. Residents of the community will enjoy the tranquility of living in a serene neighborhood while remaining close to major urban areas, with quick accessibility to Routes 422. Your new home awaits with our highly desirable Helena floorplan at The Meadows at Longview! Stepping into the home from the covered front porch, you are met by 9â ceilings that run throughout and a foyer that connects to a private study, formal dining room, powder room, and additional flex roomâperfect for converting into a first-floor guest suite! Moving towards the rear of the home, youâll find a bright and sunny 2-story great room with fireplace. Seamlessly connected to the great room awaits the breakfast area and stunning chefâs kitchen, complete with a large central island and walk-in pantry. Choose to expand your first floor with a 4â extension in the great room or even add a covered deck off the great room for year-round outdoor entertainment! Also on this level is a laundry room and mudroom with plentiful storage as well as access to the 2-car garage. Going up the stairs with 9' ceilings, you will instantly appreciate the spacious ownerâs bedroom, complete with a tray ceiling and hallway that connects to the dual walk-in closets and deluxe ownerâs bath. Also on this level of the home are three additional bedrooms, each with a walk-in closet, and a shared full bath. For additional space, choose to finish the oversized basement with 9' ceilings or even add a fifth bedroom! The Helena floorplan offers an impressive open-concept layout with plenty of enhancements to truly personalize your home to your lifestyle needs. There is time for you to personalize your home from our extensive on-site design studio.
Courtesy: WB Homes Realty Associates Inc., (215) 800-3075
View additional infoMeadows at Longview, W.B. Homeâs highly anticipated community of Estate Homes in Collegeville, PA, from the upper $900s is NOW selling! Located in the premium Spring-Ford School District with easy access to an array of shopping, dining and recreation, Meadows at Longview is conveniently located along Greenwood Ave. in Upper Providence Township. Residents of the community will enjoy the tranquility of living in a serene neighborhood while remaining close to major urban areas, with quick accessibility to Route 422. Walk into luxury with our highly sought-after Sutton floorplan. Entering the home from the covered front porch, youâll find a large foyer that connects to the formal dining room and private study. 9â ceilings guide you from the foyer to the impressive two-story great room with included fireplace. This seamlessly connects to the equally impressive kitchen and breakfast area. This kitchen includes plentiful cabinetry, large central island, walk-in pantry, and designer stainless steel appliances. Also found on this level, is a convenient flex room, perfect for a private office or can even be converted into a first-floor guest suite! Adjacent to the garage is the mudroom. Going up the stairs to your bedroom level, youâll find double doors that lead you into the massive ownerâs suite, complete with tray ceiling, two walk-in closets, and en-suite bath with dual sink vanity, private water closet, and spacious shower with solid-surface bench seat! Accompanying this ownerâs suite are three additional bedrooms, one with an en-suite bath, and an additional full bath with a double sink vanity in the hallway. 9' ceilings on first floor as well as the 2nd floor. Fall in love with the many options the Sutton floorplan offers, like finishing the 9' high basement or adding a fifth bedroom, to truly personalize your home to fit your needs. The Sutton features a fresh modern design with timeless elegance that will never go out of style. There is time for you to personalize your home from our extensive on-site design studio.
Courtesy: WB Homes Realty Associates Inc., (215) 800-3075
View additional infoThe Meadows at Longview, W.B. Homeâs highly anticipated community of Estate Homes in Collegeville, PA, from the Upper $900s is NOW selling! Located in the premium Spring-ford School District with easy access to an array of shopping, dining and recreation, Meadows at Longview is conveniently located along Greenwood Ave. in Upper Providence Twp. Residents of the community will enjoy the tranquility of living in a serene neighborhood while remaining close to major urban areas, with quick accessibility to Route 422. Welcome to the impressive Wells floorplan at The Meadows at Longview! Entering through the covered front porch, a two-story foyer awaits with access to the large study. Through the foyer, 9â ceilings run throughout. The spacious great room features an included fireplace while plentiful windows fill the room with sunlight. Overlooking the great room is the spacious dining area and delightful kitchen with a large walk-in pantry. Adjacent to the kitchen is the flex room with a walk-in closet, which can be converted into a first-floor guest suite that will warmly welcome any guests into the home. A powder room and mudroom with access to the two-car side entry garage can also be found on this level. Going up to the bedroom level, the luxurious ownerâs suite awaits. With a tray ceiling, dual walk-in closets, and ensuite bath with private water closet, cathedral ceiling and spacious shower, youâll never want to leave this incredible ownerâs suite! The 2nd floor showcases 9' second floor ceilings! Also on this level are three additional bedrooms with a shared hall bath and convenient laundry access. Choose to finish the basement, add a 4â extension to the dining room, or even add a 190+ square foot retreat to the ownerâs bedroom to further customize your home to meet your needs! The Wells is a remarkable floorplan that features a fresh modern design that is guaranteed to impress. The attached photos are of our spectacular Wells Modern Farmhouse Model Home at Bexley. You will be able to personalize your home from our extensive on-site design studio.
Courtesy: WB Homes Realty Associates Inc., (215) 800-3075
View additional infoThe Meadows at Longview, W.B. Homeâs highly anticipated community of Estate Homes in Collegeville, PA, from the upper $900s is NOW selling! Located in the premium Spring-ford School District with easy access to an array of shopping, dining and recreation, The Meadows at Longview is conveniently located along Greenwood Ave. in Upper Providence Twp. Residents of the community will enjoy the tranquility of living in a serene neighborhood while remaining close to major urban areas, with quick accessibility to Routes 422. First floor living at its finest; welcome home to the Anderson floorplan at Meadows at Longview! Walking through the covered front porch, youâll immediately be greeted by the impressive 9â ceilings that run throughout the home. Upon entry, a large foyer will lead you into a spacious flex roomâwhich is perfect for a private study. Also off the foyer is the coveted first-floor ownerâs bedroom that is complete with a tray ceiling, dual walk-in closets, and a spa-like en-suite bath with private water closet, dual sink vanity, and spacious shower with solid-surface bench seat. Towards the rear of the home, youâll find the massive, open-concept great room with included fireplace, that then seamlessly connects to the breakfast area and masterful kitchen. The kitchen features a large central island, generously sized walk-in pantry, and ample cabinetry. Also located on this level is a convenient 1st floor laundry room, access to the side entry two-car garage, and private powder room. Choose to expand the first floor with a 4â extension in the great room or add a covered deck for outdoor entertainment year-round! Going upstairs, youâll find three additional bedrooms with walk-in closets and a full bath. If you donât need the fourth bedroom, opt for a loft instead and bring even more flex space to your home! 9' second floor ceilings on 2nd floor. For additional square footage, you could also choose to finish the oversized basement which features roomy 9â foundation walls. The Anderson floorplan offers both luxury and convenience, with plenty of options that fit your lifestyle needs. There is time for you to personalize your home from our extensive on-site design studio.
Courtesy: Keller Williams Real Estate -Exton, (610) 363-4300
View additional infoWelcome to this remarkable home, where character meets opportunity at every turn! Boasting a unique design and plenty of charm, this 3-bedroom, 1-full bath, 2-half bath abode is ready to welcome you home. Step inside and prepare to be captivated by the open flow floor plan, featuring hardwood floors ready for a refresh. Vaulted ceilings in the main living area add an airy, spacious feel to the home, while a floor-to-ceiling stone fireplace in the living room serves as a stunning focal point. As you make your way through the home, you'll be greeted by a wall of windows that offer views of the valley, stretching from the living room through the family room. Imagine waking up to the beauty of nature right outside your window every morning! The kitchen is complete with granite countertops and plenty of cabinet space to store all your culinary essentials. Directly off of the kitchen is a half bath, and backdoor leading you to the patio. Downstairs, the lower level offers the potential to create even more living space to suit your needs. With a door leading to the garage, convenience and functionality are at your fingertips. The possibilities don't stop there, off of the patio you're welcomed to your own private oasis! This stunning home boasts not only a pool but also a breathtaking view of the lush yard and surrounding trees. As you soak up the sun, you'll feel like you're miles away from the hustle and bustle of everyday life. Whether you're lounging poolside with a good book or hosting a lively gathering with friends and family, this outdoor space offers the perfect backdrop for making lasting memories. With plenty of room for outdoor furniture and entertaining, you'll love spending time in this tranquil retreat. Surrounded by mature trees, the yard provides a sense of privacy and seclusion, allowing you to fully unwind and recharge. Serviced by a back up Generac Generator. This home offers the perfect blend of character, charm, and potential. Don't miss the opportunity to create a beautiful home to your liking. â schedule a showing today and discover the endless possibilities that await! Open House: Sunday, 5/19 1:00-3:00PM
Courtesy: Godfrey Properties, (484) 326-5000
View additional infoStunning and stately colonial in beautiful South Coventry Township....Owen J. Roberts School District, French Creek Elementary......this large 6+ acre lot will offer you space for outdoor recreation and entertainment.....convenient oversized 3 car garage side turned garage with a a stylish circular driveway and pond to compliment the curb appeal of this home....Stucco will be remediated, and Certainteed siding will be installed....The buyers can pick their colors! You can see a rendering in the first picture. Some of the treatments at the gables and under the front windows are an upgrade.....Welcome home to 3181 Chestnut Hill Road, entering into a two story foyer with a chandelier hoist for easy maintenance and cleaning.....powder room off the foyer hallway for added convenience on the main level living area.....The kitchen is one of the many special spaces in this home......warm, rich wood cabinetry, with upgraded granite counters, an updated garden window to invite the sunlight in, an oversized island, and the the appliance package includes a propane cooktop, double oven, stainless steel dishwasher and stainless refrigerator....there is a back staircase going to the second floor as a bonus off the kitchen... ...The breakfast area is right off of the kitchen and offers sliders to the patio space, ready for the warm weather entertaining....And, speaking of entertaining, the dining room is a great space to entertain family and friends.....The two story family room offers a stone fireplace with a pellet insert, upgraded laminate flooring. There is a formal living room that offers many of the possibilities and it flows right into a room that could be an in-home office, main floor bedroom, playroom, etc. The second floor primary bedroom is a wonderful space.....lots of room for bedroom furniture, cathedral ceiling, ample closet space, and a lux primary bath in the suite with a soaking tub and oversized shower stall....but, there are two great surprises in this room.....a sitting room off the primary bedroom, which could make a great in-home office, nursery, gym, reading room, etc.....and the attic, which is unfinished now, can be finished for a giant walk "up" closet or yet another room.....The four other spare bedrooms are all generously sized....and there are two full bathrooms to service the second floor....The basement is almost completely finished, but, does offer great storage where unfinished.....the basement features a media area/home theatre, complete with theatre seats, screen and projector, living room space, and bonus area......the attached oversized 3 car garage features lots of storage space too. The list of updates include a new roof in February 2023 with a 25 warranty . New skylights in 2023. New wood Pella sliding door in the kitchen 2022/2023...New garden window in the kitchen in 2022....The side door was replaced in 2023......Latest service on heater was 1/24, New heat pump units in 2018, Smart NEST thermostats... Seller added the Chandelier lift. The dual HVAC units were added for more efficiency...A new garage door opener was installed in 2022....Kitchen GE Profile refrigerator 2019, Bosch dishwasher 2021....Replaced vent hood over cooktop 2021.....A one year AHS home warranty will be conveyed at settlement with purchase.
Courtesy: RE/MAX Professional Realty, (610) 363-8444
View additional infoWelcome to this stunning four bedroom, two story home located in Daniel Boone School District. Large beautiful flat lot that backs up to farm land. Walk up the driveway you are greeted by the large front porch great for that morning coffee or evening beverage. As you walk through the front door you are greeted by the entry foyer that leads to the main floor boosting a formal living room and formal dining room perfect for entertaining guests or hosting family gatherings. The large kitchen has granite countertops, wood cabinets, and stainless steel appliances. Attached to the kitchen is a cozy breakfast area where you can enjoy your morning coffee. Just off of the kitchen is a LARGE family room with a gas fireplace and custom mantel and wood surround. Sliders in the family room lead to the spacious deck great for all summer cookouts. Additionally the main floor includes a half bathroom. Upstairs you will find 3 generous size bedrooms and a full bath. Walking into the primary suite you have plenty of space along with a walk in closet. Attached to the primary suite is the primary bathroom which has been completely updated with a beautiful walk in spacious shower. Cork floors have been installed in both bathrooms which is a nice upgrade. Outside the property features a shed, flat lot, along with very peaceful relaxation areas. You have the privacy of your own large backyard but the bonus of neighborhood living. Heater/air conditioner and hot water heater have been replaced during their ownership. Close to stores, restaurants, and major roads this location is private and tranquil yet close to all modern conveniences. This home truly offers a combination of beauty, functionality, and convenience that is hard to find. Open House: Sunday, 5/19 1:00-3:00PM
Courtesy: Compass RE, (610) 947-0408
View additional infoWelcome to 2459 Jessica Drive! A beautiful home in the coveted golf course community of Bella Vista in Gilbertsville, PA. At nearly 3,000 square feet, this 4 bedroom, 2.5 bathroom residence will not disappoint. Upon entering, you are welcomed into the timeless charm of a grand foyer. Hardwood flooring grace a vast portion of this first level. A formal living room with bay windows leads seamlessly into a dining room to entertain your guests. The modern kitchen is complete with updated appliances, a breakfast nook and lots of counter and cabinet space. Off the kitchen is a large and comfortable living room area to relax and unwind. Rounding out the first floor is a large sunroom off the back to enjoy your tea or coffee and watch the approach shots land on the green of the 6th hole of the golf course. On the second floor, four large bedrooms await. The main bedroom suite has a vaulted ceiling with an adjacent sitting room easily set up as a home office, walk in closet and a full bathroom. Three more bedrooms complete this floor with an additional full bathroom in the hallway. The lower level has a full basement with exterior access. Situated in the Boyertown Area School District, this home is a quick walk or drive to all the shopping, dining and outdoor leisure activities this beautiful area has to offer. Schedule your showing today!
Courtesy: Richard A Zuber Realty-Royersford, (610) 948-7300
View additional infoBack on the Market! For Sale! 2 Homes on 1.2 acres! Price REDUCED for quick sell. Live in one and rent out the other. Property is being sold in "as is" condition. Inspections welcome, seller will not make repairs. Highlights: 1.2 Acres, Corner Location, Owen J Roberts School District.One home is a farm house and the other is a seperate guest house. Property is located in a beautiful rural setting and only minutes away from Spring City and Royersford Communities, Route 422 and Route 724. This is a rare opportunity for home buyers or investors. Live in One, Rent Out The Other. Driving by this property will be love at first sight. 898 Brown Drive is a *1643sf, 3 Bedroom, 19th Century Farmhouse/National Folk Home with a Modern Flair. Features: 1st floor- 20x12 Eat-In Kitchen, Full Bath, Laundry Area Plus Utility Room. The 2nd floor has 22x14 Family Room, 14x11 Living Room, 14x7 Bedroom/Den. The 3rd floor-15x13 Main Bedroom with walk through to the 14x7 3rd bedroom. 894 Brown Drive is a *645sf Home w/1 Bedroom Features: Central A/C, Hardwood Floors, 1 Full Bath, 14x12 Eat-In Kitchen w/Natural Gas Stove, 18x10 LR and a 13x9 Bedroom. All of Which is Served by a Center Hall Full Bath. Additional Features: Gas Heat, 2 Car Attached Garage, Driveway Parking, a 22x7 Sun Room & Partial Basement w/Laundry area and Utility Room. Barn Pictured in background Is Not Included. Seller Will Provide A 1 Year American Home Shield Home Warranty With Acceptable Offer! Details: Shield Complete Offers the most comprehensive coverage, including all items in Shield Essential and Shield Plus, plus additional home items The sale of this property, located at 898 Brown Drive Spring City PA, 19475 is subject to the sellers finding housing of their choice. This deal shall be terminated if the seller cannot find suitable housing by 6-9-24 One On-Site Drip Irrigation Septic System and One Well Services Both Homes. Buyers understand that the Public sewer is forthcoming. There are 2 tap-in locations on the Brown Drive side of the property. Buyers understand that East Vincent Township does not have a set date as to when the forthcoming public sewer will be operational. (See ordinance in docs) If no mandatory connection letter from the township is received before settlement, the buyer will be permitted a 15 year exemption contingent on passing yearly inspection of drip irrigation septic system. If the sellers receive notification from TWP of mandatory connection prior to settlement, buyer would be responsible to connect within 90 days. Sale of this property is contingent on the settlement of a property that the owner is planning to purchase. $1,150,0002039 School Road Pottstown, PA 19465
Courtesy: RE/MAX Centre Realtors, (215) 343-8200
View additional infoWelcome to the residence at 2039 School Road in Pottstown - nestled in the heart of bucolic Warwick Township in Chester County on a generous 2-Acre Lot, and just a short walk to the charming St. Peterâs Village plus hiking trails. This custom-built home in the desirable Owen J. Roberts School District offers a harmonious blend of 1800s charm and contemporary amenities & functionality. The homeâs sturdy and durable construction is evident in every detail, from the standing seam metal roof that promises longevity, to the carefully curated finishes throughout, the 400-Amp Service to meet your needs, 4-zones to optimize efficiency, and the oversized garage doors that accommodate a variety of vehicles. As you step inside through the front entry, you are greeted by grandiose 9-foot ceilings on the first floor that create an atmosphere of openness and luxury. The hand-hewn custom wide-plank hardwood flooring leads you through a meticulously designed space, highlighted by a centrally located chefâs dream kitchen where culinary creativity knows no bounds, all thanks to the state-of-the-art appliances and ample preparation areas. The kitchen opens to a massive dining area complete with a dedicated wood-burning fireplace with floor-to-ceiling stone surround, offering a perfect gathering place for friends & family. The doors throughout the home have all been custom-made to compliment the design aesthetic, and nowhere in the home is this more apparent than in the grand family room with its two sets of oversized hand-made sliding barn doors. There is an additional wood-burning fireplace with stone surround in the family room which provides for a cozy retreat during those frigid winter months. The double French-glass exterior doors open to the homeâs elevated rear Trex deck overlooking the lush landscape and the dreamy backyard with in-ground swimming pool. The pool area, complete with a charming pool house, provides an idyllic setting for relaxation and entertainment. The pool equipment features the Nature 2 Professional G mineral sanitizer for in-ground pools which delivers improved water clarity, and clean, safe water without the harsh chemicals. The attached oversized garage boasts plentiful parking and storage space. An efficiency suite sits above the oversized garage, complete with a full bathroom and a dedicated mini-split air conditioning/heating unit, ensuring comfort and privacy for guests or family members. Upstairs, you will find the impressive Ownerâs Suite as well as 2 generously sized guest bedrooms and a full guest bathroom with beautiful tiled shower surround. The Ownerâs suite offers plenty of space and privacy, as well as abundant closet space complete with professional closet organization systems. Continue past the closet area to find a lovely Juliet Balcony which also overlooks the stunning pool area â a perfect place to sip your morning brew! The remodeled Ownerâs Bathroom features gorgeous his-and-hers sinks, a stand-alone tub highlighted by a brick accent wall with electric fireplace, and a large curbless walk-in shower stall with gorgeous ceramic tile surround with niche, multiple shower heads, and river rock shower floor. The massive finished walkout basement is a haven of relaxation, boasting 8-foot ceilings that house a sauna, a gym area, full bathroom with walk-in shower stall, pool table, and plentiful unfinished storage space. This space is perfect for unwinding after a long day or hosting lively gatherings as it opens directly to the pool and hot tub! The rich soil is perfect for homesteading! This residence is not just a house; itâs a sanctuary where every element has been thoughtfully curated to offer a living experience that is both luxurious and intimate. It stands as a proud representation of what it means to live in a home that is built to last, to inspire, and to be cherished for generations to come. Do not miss your opportunity to view this magnificent estate before it is too late!
Courtesy: Keller Williams Real Estate - Bethlehem, (610) 867-8888
View additional infoNestled in the heart of Spring City, Pennsylvania, this enchanting ranch-style home welcomes you with open arms. Boasting a recent remodel and Solar Panels to help with Utilities, this 3-bedroom, 2-bathroom haven spans 1702 square feet of pure comfort and style., this 3-bedroom, 2-bathroom haven spans 1702 square feet of pure comfort and style. Features: Laminate Floors: Glide across seamless laminate floors that add a touch of modernity and grace to every room, promising easy upkeep and timeless appeal. Inviting Living Room: Step into a spacious living room boasting a vaulted ceiling and a captivating wood-burning fireplace, setting the scene for cozy evenings and cherished moments with loved ones. Newly Remodeled Kitchen: Discover culinary bliss in a kitchen that has been recently remodeled, featuring all-new appliances and generous counter space. Whether whipping up gourmet delights or indulging in casual fare, this culinary haven inspires creativity and joy. Perfect for Entertaining: Entertain with ease in the dining room, offering ample space for gatherings large and small. From intimate dinners to festive celebrations, this inviting space sets the stage for unforgettable moments shared with friends and family. Serenity in Every Detail: Both bathrooms have been lovingly remodeled, offering a serene retreat for pampering and self-care. From soothing showers to indulgent baths, these tranquil spaces invite you to unwind and rejuvenate. Move-In Ready: With every detail attended to, this home is not just move-in readyâit's a sanctuary awaiting your personal touch and cherished memories. Simply unpack and let the serenity of Spring City embrace you. From the moment you step inside, you'll feel the warmth and tranquility that this Spring City sanctuary exudes. Don't miss your chance to make this enchanting abode your own. Schedule a viewing today and experience the magic for yourself. Arrange a personal tour of this captivating property. Your dream home awaits! $3,400,0001525 Hollow Rd Spring City, PA 19475
Courtesy: RE/MAX Professional Realty, (610) 363-8444
View additional infoWelcome to Tasunka Farm, heaven here on earth! Tranquil setting offers pastoral, creek & treed views out of almost every window. On just over 60 acres this splendid 5 BR, 5 BA farmhouse, original grist mill, gate/guest house have all been lovingly renovated by the current owners to include modern amenities while not losing any of the charm & architectural details of the 1800âs original part of the main house. A short walk to the quaint village of Birchrunville. Offering abundance of uses from farming, horticultural opportunities, animal husbandry & more. The South facing field slopes are ideal for growing grapes & the grist mill perfect for wine tasting parties & entertaining. Birch Run Creek runs through the property offering fishing. Entering the property you will first see the gate/guest house with charm provided by the original beams & stone walls yet restored to have a full bathroom & kitchen & space for a full sized bed: perfect guest house with its own garden & patio; or the ideal work from home office or artist studio. Enter into the main house by a large foyer accented by beautiful restored hardwood floors. The huge gathering room that can be used both a dining space & living room with built-ins along one whole wall & a wall of windows & doors to the brick patio allowing natural sunlight to flood this room. The magnificent fireplace has a hand carved surround & mantle which is the main focus. The patio gives you the perfect opportunity to extend entertaining outside as well as in during the warmer months. The family room boasts beautiful hardwood floors along with an original stone wall & newly installed windows on 2 walls allow stunning views across the property. The gourmet kitchen is a chefs delight with custom stainless cabinetry, butcher block counter tops leading to a breakfast bar, 6 burner gas Viking stove with double ovens means you can cook for the largest of parties. Conveniently there is another space located just off the kitchen that can double as either a 2nd kitchen or a mud room. A bedroom & full bathroom are on this level give access to another living/dining room perfect for in-laws, guests or an au-pair with a separate entrance. The 2nd staircase & the main staircase both lead to the 2nd floor which has the primary suite, 2 additional bedrooms, a hall bath & a large storage/closet with built-ins. As you come up the main staircase from the foyer to the 2nd floor landing there is an ideal spot for a quiet reading nook right under the window. The primary suite is a true delight in its size & stunning views of 3 sides of the property along with 2 doors leading to the balcony, perfect for enjoying that quiet drink before starting or ending your day. The fireplace has another hand carved surround & mantle ideal to cozy-up to on cooler evenings. En-suite there are 2 bathrooms â one features a gorgeous claw foot tub while the other offers a glass block & tile, walk-in shower. Another large bedroom provides room for a bed & a sitting area with a fireplace. The 3rd floor has the 5th bedroom, full bathroom & a large walk-in cedar storage/clothes closet. The original grist mill has a large lit area for dining al-fresco accented by stone walls & a fireplace. The lower part of the mill has been used by the current owners as a jewelry studio but would make a wonderful location for multiple multiple activities - crafting, art studio, wine tasting parties as it has electric, wood stove & new windows. The 4-stall stable/barn comprises a hayloft, tack room & access to a run-in shed, multiple fenced pastures & fields one of which has a round pen â perfect for any equine lover. There is also a large greenhouse, raised vegetable/flower beds, chicken house & run. Only organic products have been used on the fields, lawn & gardens by the current owners. This special property is just waiting for you to bring your ideas as it offers so many options for varied pursuits & uses.
Courtesy: RE/MAX Main Line-Paoli, (610) 640-9300
View additional infoWelcome to 1 Carrigan Avenue, a terrific opportunity to own a single family home with a nice yard and a large TWO CAR GARAGE/WORKSHOP. This is a smart alternative to the fees, rules and regulations of townhouse living. The open living room leads to the spacious eat-in kitchen offering tile flooring, raised panel cabinetry, a dishwasher, range, stainless steel sink and stainless steel side by side refrigerator/freezer. The two nicely sized bedrooms are serviced by a tiled hall bathroom. A mudroom area located off the kitchen opens to a charming covered side porch. The lower level is a very cool "retro" finished basement with an old school built-in bar. Very large storage rooms, the laundry area and utilities are also located on this level of the home. The tremendous TWO CAR ++ garage offers work benches, great attic storage and an infinite number of possibilities. The level, deep rear yard is the ideal spot for grilling, outdoor dining, playing and relaxing. A solid single family home with a nice yard in a great location for less than $500,000!! Located on a quiet street, yet close to nearby major roadways, shopping and corporate centers. This is your chance to make your move. Welcome home!
Courtesy: Styer Real Estate, (610) 469-9001
View additional infoA must see home in Warwick Township, Chester County and in the Owen J Roberts School District! Just minutes from Saint Peter's Viallage, this Chambord 3 model with 3 bedrooms and 2 full bathrooms has been fully updated inside and out. This home offers you gorgeous views of the surrounding tranquil field that you can enjoy from the huge deck while enjoying a cup of tea of coffee. You'll love the beautiful wood ceilings and low-maintenance vinyl plank flooring. The open concept floor plan is perfect for entertaining with the spacious living room area opening into the kitchen. The kitchen has plenty of space for a dining table and has a moveable island and an adjacent laundry room with a 2nd entrance to the property. The home sits in a very scenic area with a spacious lot, already manicured with flower beds and a small fountain and has a shed for extra storage. This home or investment property (similar units in the community rent for $1800/month) is move In ready! The lot rent is $525 per month and includes water, sewer, trash and road maintenance. Please note the prospective owner or any tenants must be approved by the park owner with a background and credit check. This one won't last long, schedule a showing today! $600,000470 Plum Alley Spring City, PA 19475
Courtesy: Keller Williams Real Estate -Exton, (610) 363-4300
View additional infoWelcome to a fantastic opportunity in Spring City! This listing presents a rare chance to own not just one, but two properties sold together, situated on expansive land, offering endless possibilities. The main house spans a generous 1,876 square feet, featuring 3 bedrooms and 2 full bathrooms. Currently owner-occupied, this spacious residence provides ample room for comfortable living and entertaining. Behind the main residence, the second property offers a cozy 458 square feet of living space, boasting 1 bedroom and 1 bathroom. This charming home stands vacant, awaiting your personal touch and creative vision to transform it into your dream retreat. Surrounded by lush greenery and serene landscapes, both properties enjoy the luxury of ample outdoor space, providing a private oasis for relaxation and recreation. Don't miss out on this unique chance to own a piece of Spring City's beauty and potential. Seize the opportunity to make these two properties your own and embark on a journey of endless possibilities.
Courtesy: The JRS Realty Group, (610) 709-5153
View additional infoWelcome home to this 2 bed, 2 bath mobile home boasting numerous upgrades nestled in a sought-after Owen J Roberts School District. Enjoy the benefits of a recent roof and HVAC system, along with a modern deck complete with a shingle roof covering. Conveniently situated near shopping amenities, this property offers both comfort and location. Seller motivated. Needs some TLC. See uploaded American Mobile Home Finance application.
Courtesy: Keller Williams Real Estate - Media, (610) 565-1995
View additional infoAs you approach this home, you will notice the exterior siding, skirting, and gravel with paver walkways, and 2 entry doors with Trex decking. The kitchen includes stainless steel appliances, subway tile backsplash, Quartz countertops, and custom-built island and shelving. The master bedroom comes equipped with full bathroom with custom built barn door. In the bathroom you will find a walk-in tile shower. On the other side of the house, you will find 2 other bedrooms and full bath. As a Spring City resident, youâll enjoy short drives to shopping centers which include the Philadelphia Premier Outlets, King of Prussia mall and Downtown Phoenixville.
Courtesy: Coldwell Banker Hearthside Realtors-Collegeville, (610) 489-7700
View additional infoHave you ever Dreamed you could find a mid-century quality Raised Stone Rancher, ideal natural setting, conveniently located, AND have the opportunity to create your perfect fit/floor plans. You Found It! Look no further than our Stony Run Stone Rancher overlooking a spectacular pond setting in spacious East Vincent Township, Owen J. Roberts School District. One Perfect Acre with two livable units as this house has a legal In-Law Suite attached to the original home in similar quality construction. A two car deep, drive under garage along with the full walk-out basement make this a diverse and ultra expansive opportunity alongside the spacious main floor living space and in-law quarters. Minutes to Phoenixville, Spring City, and revitalizing Royersford; Your dream awaits, just a vision away, on a picturesque setting at 219 Stony Run Road.
Courtesy: Coldwell Banker Realty, (215) 641-2727
View additional infoWelcome to this charming, spacious 3-bedroom, 1.5-bathroom twin in Spring City that is bursting with potential! Located within the highly sought after Spring-Ford School District, this is a rare opportunity for first time buyers all the way to seasoned investors! Highlights: 3 bedrooms and 1.5 bathrooms provide ample space for comfortable living. Generous sized attic space that could be converted to a nice loft, office space or home gym. Spacious living room and dining area create a perfect setting for gatherings. Fenced-in backyard is ideal for outdoor entertaining, relaxation, or pets. Large unfinished basement that is perfect for storage. Convenient location close to shopping, dining, and major highways makes commuting a breeze. Schedule a private tour or attend one of our open houses as this one wont last long!
Courtesy: RE/MAX Central - Blue Bell, (215) 643-3200
View additional infoIntroducing a stunning, recently renovated 3-story brick Twin situated in an ideal location, this spacious home boasts five bedrooms, and 2.5 baths, perfect for accommodating a growing family or hosting guests. Step into the heart of the home, where the kitchen shines with modern elegance. Featuring an electric range, meal preparation becomes a joy amidst the sleek, bright white cabinets that offer ample storage space. The luxury vinyl plank flooring enhances the aesthetic appeal while ensuring durability and easy maintenance. As you explore further, discover plush carpeting in the bedrooms, creating cozy retreats for relaxation and rest. Unwind and entertain in the expansive backyard, offering endless possibilities for outdoor activities and gatherings. Additionally, the unfinished basement presents an opportunity for customization, allowing you to tailor the space to your specific needs and preferences. Conveniently located close to amenities, including shops, restaurants, and recreational facilities, this property epitomizes modern living at its finest. Don't miss the chance to make this beautifully rehabbed home your own and experience luxury and comfort in a desirable setting. Book a showing today before this one is gone!
Courtesy: BHHS Fox & Roach-Malvern, (610) 647-2600
View additional infoWelcome to this lovely secluded brick rancher on a partially wooded one-acre lot in Spring City, East Vincent Township! Conveniently located close to everything you need and in the desirable Owen J. Roberts school district. The main floor includes three bedrooms, new full bathroom, a remodeled kitchen filled with handsome birch cabinets and a pantry with ample storage, a gas stove, and dishwasher. The large living room features a wood fireplace insert that can keep the whole floor nice and cozy on those cold windy days. As soon as you enter you will appreciate the open floor plan to living room, dining room, remodeled kitchen, bathroom, and bedrooms. Delight in the comfortable screened-in the porch to take in summer days, fresh air, relax and enjoy some quiet time. You will be pleased to step outside and find a vegetable garden as a benefit to preparing all your favorite dishes. What could be better than a large wrap-around wood deck for BBQâs all year long, and to entertain family and friends? Well, look no further, this family home delivers again! The basement is partially finished with a wood fireplace and additional living space to sit back and unwind and be comfortably warm. There is also a new full bathroom, large concrete unfinished space for storage or that exercise gym you've been longing to have. There is also a separate laundry room and outside entry to the driveway and ample parking space and a large shed. There is a professionally built retaining wall with landscaping. There is also a walk up attic for extra storage. A huge benefit of the property, which currently has on site septic, is an existing lateral sewer line at the bottom of the driveway for public sewer. The new home owner can pursue the the connection to the home. Information on how to do that is in the document section as well as the additional zoning possibilities in its R10 and MDR zoning . Investors welcome! Photos coming soon! How may I help you?Get property information, schedule a showing or find an agent |
|||||||||||||||||||||||||||||||||||||||||||||||||||||||||||||||||||||||||||||
Copyright © Metropolitan Regional Information Systems, Inc.


