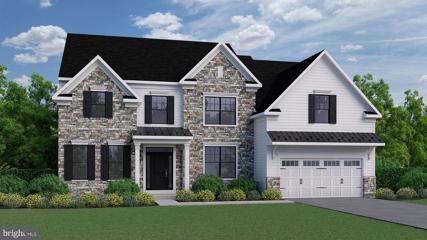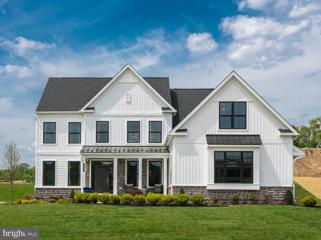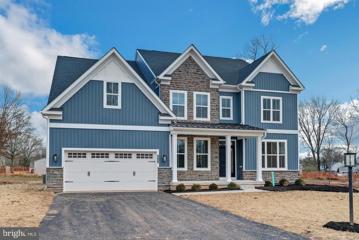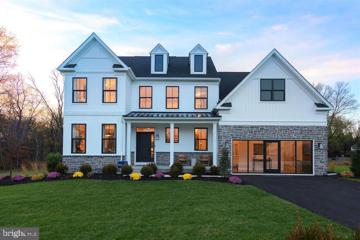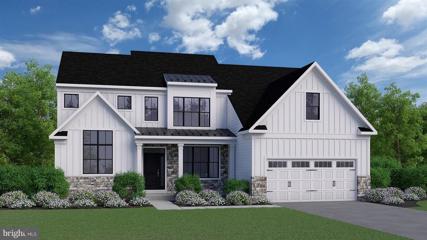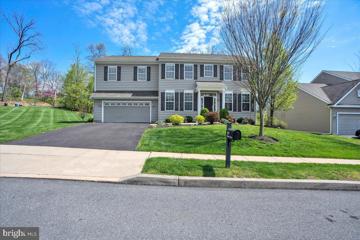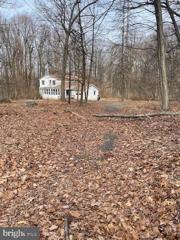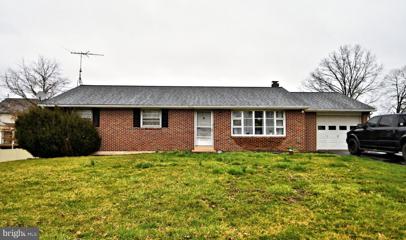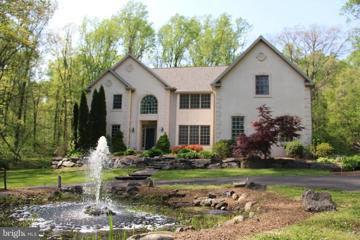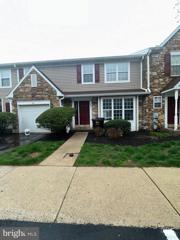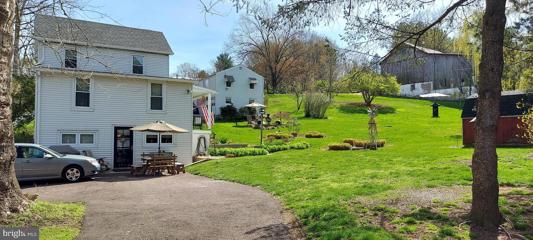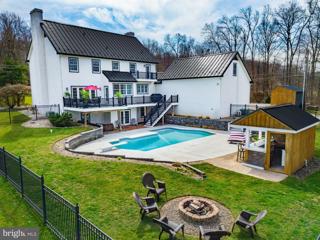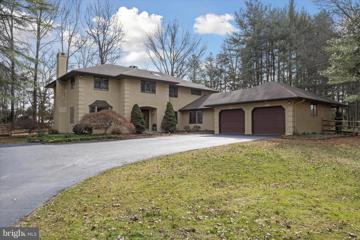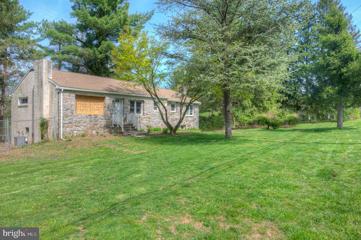 |  |
|
Pottstown PA Real Estate & Homes for SaleWe were unable to find listings in Pottstown, PA
Showing Homes Nearby Pottstown, PA
Courtesy: WB Homes Realty Associates Inc., (215) 800-3075
View additional infoMeadows at Longview, W.B. Homeâs highly anticipated community of Estate Homes in Collegeville, PA, from the High $900s is NOW selling! Located in the premium Spring-Ford School District with easy access to an array of shopping, dining and recreation, Meadows at Longview is conveniently located along Greenwood Ave, Upper Providence Township. Residents of the community will enjoy the tranquility of living in a serene neighborhood while remaining close to major urban areas, with quick accessibility to Routes 422. Welcome home to one of our largest floorplans offered at The Meadows at Longview, The Oakville! Coming through the covered front porch, youâll immediately be taken away by the two-story foyer and curved staircase that welcomes you into your impressive abode. Neighboring the foyer, the living room on one side is the perfect place to unwind with a good book while the formal dining room offers a place to gather with loved ones on the other. Nearby, you will find a convenient powder room and spacious flex roomâperfect for an available first-floor guest suite or private study! Walking towards the rear of the home is a massive two-story great room with fireplace and windows on either side for ample natural lighting. Connected to the great room, the breakfast area provides an option for informal dining while the gourmet kitchen is sure to impress any self-proclaimed chef. Adjacent to the kitchen is a walk-in pantry, walk-in closet, and laundry room. Going upstairs to your bedroom level, youâll find double doors that lead you to your luxurious ownerâs suite complete with private retreat, two walk-in closets, and en-suite bath with dual vanities, private water closet, and oversized shower with solid-surface bench seat! Also included on this level are three additional bedrooms, one with an en-suite bath, and an additional full bath in the hallway. Choose to add a fifth bedroom to your home, finish the basement, or add a 4â extension in the great room to truly tailor your new home to meet your needs. The Oakville is an open-concept dream for those looking for a modern design that will never go out of style. The attached photos and video are of an Oakville Model Home . There is time for you to personalize your home from our extensive on-site design studio.
Courtesy: WB Homes Realty Associates Inc., (215) 800-3075
View additional infoThe Meadows at Longview, W.B. Homeâs highly anticipated community of Estate Homes in Collegeville, PA, from the Upper $900s is NOW selling! Located in the premium Spring-Ford School District with easy access to an array of shopping, dining and recreation, The Meadows at Longview is conveniently located along Greenwood Ave. in Upper Providence Township. Residents of the community will enjoy the tranquility of living in a serene neighborhood while remaining close to major urban areas, with quick accessibility to Routes 422. Your new home awaits with our highly desirable Helena floorplan at The Meadows at Longview! Stepping into the home from the covered front porch, you are met by 9â ceilings that run throughout and a foyer that connects to a private study, formal dining room, powder room, and additional flex roomâperfect for converting into a first-floor guest suite! Moving towards the rear of the home, youâll find a bright and sunny 2-story great room with fireplace. Seamlessly connected to the great room awaits the breakfast area and stunning chefâs kitchen, complete with a large central island and walk-in pantry. Choose to expand your first floor with a 4â extension in the great room or even add a covered deck off the great room for year-round outdoor entertainment! Also on this level is a laundry room and mudroom with plentiful storage as well as access to the 2-car garage. Going up the stairs with 9' ceilings, you will instantly appreciate the spacious ownerâs bedroom, complete with a tray ceiling and hallway that connects to the dual walk-in closets and deluxe ownerâs bath. Also on this level of the home are three additional bedrooms, each with a walk-in closet, and a shared full bath. For additional space, choose to finish the oversized basement with 9' ceilings or even add a fifth bedroom! The Helena floorplan offers an impressive open-concept layout with plenty of enhancements to truly personalize your home to your lifestyle needs. There is time for you to personalize your home from our extensive on-site design studio.
Courtesy: WB Homes Realty Associates Inc., (215) 800-3075
View additional infoMeadows at Longview, W.B. Homeâs highly anticipated community of Estate Homes in Collegeville, PA, from the upper $900s is NOW selling! Located in the premium Spring-Ford School District with easy access to an array of shopping, dining and recreation, Meadows at Longview is conveniently located along Greenwood Ave. in Upper Providence Township. Residents of the community will enjoy the tranquility of living in a serene neighborhood while remaining close to major urban areas, with quick accessibility to Route 422. Walk into luxury with our highly sought-after Sutton floorplan. Entering the home from the covered front porch, youâll find a large foyer that connects to the formal dining room and private study. 9â ceilings guide you from the foyer to the impressive two-story great room with included fireplace. This seamlessly connects to the equally impressive kitchen and breakfast area. This kitchen includes plentiful cabinetry, large central island, walk-in pantry, and designer stainless steel appliances. Also found on this level, is a convenient flex room, perfect for a private office or can even be converted into a first-floor guest suite! Adjacent to the garage is the mudroom. Going up the stairs to your bedroom level, youâll find double doors that lead you into the massive ownerâs suite, complete with tray ceiling, two walk-in closets, and en-suite bath with dual sink vanity, private water closet, and spacious shower with solid-surface bench seat! Accompanying this ownerâs suite are three additional bedrooms, one with an en-suite bath, and an additional full bath with a double sink vanity in the hallway. 9' ceilings on first floor as well as the 2nd floor. Fall in love with the many options the Sutton floorplan offers, like finishing the 9' high basement or adding a fifth bedroom, to truly personalize your home to fit your needs. The Sutton features a fresh modern design with timeless elegance that will never go out of style. There is time for you to personalize your home from our extensive on-site design studio.
Courtesy: WB Homes Realty Associates Inc., (215) 800-3075
View additional infoThe Meadows at Longview, W.B. Homeâs highly anticipated community of Estate Homes in Collegeville, PA, from the Upper $900s is NOW selling! Located in the premium Spring-ford School District with easy access to an array of shopping, dining and recreation, Meadows at Longview is conveniently located along Greenwood Ave. in Upper Providence Twp. Residents of the community will enjoy the tranquility of living in a serene neighborhood while remaining close to major urban areas, with quick accessibility to Route 422. Welcome to the impressive Wells floorplan at The Meadows at Longview! Entering through the covered front porch, a two-story foyer awaits with access to the large study. Through the foyer, 9â ceilings run throughout. The spacious great room features an included fireplace while plentiful windows fill the room with sunlight. Overlooking the great room is the spacious dining area and delightful kitchen with a large walk-in pantry. Adjacent to the kitchen is the flex room with a walk-in closet, which can be converted into a first-floor guest suite that will warmly welcome any guests into the home. A powder room and mudroom with access to the two-car side entry garage can also be found on this level. Going up to the bedroom level, the luxurious ownerâs suite awaits. With a tray ceiling, dual walk-in closets, and ensuite bath with private water closet, cathedral ceiling and spacious shower, youâll never want to leave this incredible ownerâs suite! The 2nd floor showcases 9' second floor ceilings! Also on this level are three additional bedrooms with a shared hall bath and convenient laundry access. Choose to finish the basement, add a 4â extension to the dining room, or even add a 190+ square foot retreat to the ownerâs bedroom to further customize your home to meet your needs! The Wells is a remarkable floorplan that features a fresh modern design that is guaranteed to impress. The attached photos are of our spectacular Wells Modern Farmhouse Model Home at Bexley. You will be able to personalize your home from our extensive on-site design studio.
Courtesy: WB Homes Realty Associates Inc., (215) 800-3075
View additional infoThe Meadows at Longview, W.B. Homeâs highly anticipated community of Estate Homes in Collegeville, PA, from the upper $900s is NOW selling! Located in the premium Spring-ford School District with easy access to an array of shopping, dining and recreation, The Meadows at Longview is conveniently located along Greenwood Ave. in Upper Providence Twp. Residents of the community will enjoy the tranquility of living in a serene neighborhood while remaining close to major urban areas, with quick accessibility to Routes 422. First floor living at its finest; welcome home to the Anderson floorplan at Meadows at Longview! Walking through the covered front porch, youâll immediately be greeted by the impressive 9â ceilings that run throughout the home. Upon entry, a large foyer will lead you into a spacious flex roomâwhich is perfect for a private study. Also off the foyer is the coveted first-floor ownerâs bedroom that is complete with a tray ceiling, dual walk-in closets, and a spa-like en-suite bath with private water closet, dual sink vanity, and spacious shower with solid-surface bench seat. Towards the rear of the home, youâll find the massive, open-concept great room with included fireplace, that then seamlessly connects to the breakfast area and masterful kitchen. The kitchen features a large central island, generously sized walk-in pantry, and ample cabinetry. Also located on this level is a convenient 1st floor laundry room, access to the side entry two-car garage, and private powder room. Choose to expand the first floor with a 4â extension in the great room or add a covered deck for outdoor entertainment year-round! Going upstairs, youâll find three additional bedrooms with walk-in closets and a full bath. If you donât need the fourth bedroom, opt for a loft instead and bring even more flex space to your home! 9' second floor ceilings on 2nd floor. For additional square footage, you could also choose to finish the oversized basement which features roomy 9â foundation walls. The Anderson floorplan offers both luxury and convenience, with plenty of options that fit your lifestyle needs. There is time for you to personalize your home from our extensive on-site design studio. Open House: Sunday, 4/28 12:00-2:00PM
Courtesy: Liberty Bell Real Estate & Property Management, (215) 885-3332
View additional infoWelcome HOME!! 312 Masters Drive is located on a corner lot within the Raven's Claw community and the highly desirable Spring-Ford School District. This gorgeous home was built in 2012 and has TWO master's suites, ideal for an in-law or relative that needs their own space! When you enter the home, immediately to your right is a living room that can be used for additional family space or an office if you work at home! To your left is the dining room perfect for entertaining. As you walk through the house you will enter the family room, ideal for sitting around the fireplace. The kitchen comes with granite countertops and leads out to the backyard patio deck. Upstairs you will find 4 large bedrooms, 3 full bathrooms, and the coveted upstairs laundry room. The walkout basement is a blank canvas, waiting for your personal touch. Don't delay, this won't last long!!
Courtesy: BHHS Fox & Roach-Collegeville, (610) 831-5300
View additional infoThis very spacious home offers a living room with woodstove, a formal dining room, eat in kitchen, two bedrroms and full bath all on the first floor. the second floor provides three additional bedrooms serviced by a hall bath. A welcoming sunporch encases the front of the home. There is a one car attached garage. The 2.8 acre lot is cleared behind the home allowing space for a patio, pool etc.. Part of the lot is also wooded and provides lots of privacy. All offers must be submitted as highest and best terms and conditions. Seller will not accept blind offers or escalation clauses. This property is subject to a 3 day FIRST LOOK period. Seller will review offers after the period expires. ALL offers require an updated proof of funds AND mortgage pre-approval if seeking any financing. Property is being sold in 'AS IS WHERE IS CONDITION" and buyer's agent is responsble for obtaining a U&O if needed, Buyer is responsible for all repairs and will be done after settlement. âCash oï¬ers require 10% EMD or $1,000 minimum, whichever is greater, and all ï¬nanced oï¬ers require 1% EMD or $1,000 minimum, whichever is greater.â OFFER SUBMISSION CLOSED AT 8 A.M. 4/19/23
Courtesy: Realty One Group Exclusive, (484) 975-6400
View additional infoWelcome to this nice ranch single level home in Boyertown School District, Montgomery County! This home sits on a .57 acre lot with a huge level back yard and 1 car attached garage. The first floor has a living room, kitchen, dining room, 3 bedrooms, and a full bath. The basement is huge and has all block walls, tile floor, laundry hookup, exit stairs to the back yard, and full bathroom. Brand new roof in 2020! Don't wait, schedule a showing immediately and begin to plan your move in!
Courtesy: Godfrey Properties, (484) 326-5000
View additional infoStunning and stately colonial in beautiful South Coventry Township....Owen J. Roberts School District, French Creek Elementary......this large 6+ acre lot will offer you space for outdoor recreation and entertainment.....convenient oversized 3 car garage side turned garage with a a stylish circular driveway and pond to compliment the curb appeal of this home....Stucco will be remediated, and Certainteed siding will be installed....The buyers can pick their colors! You can see a rendering in the first picture. Some of the treatments at the gables and under the front windows are an upgrade.....Welcome home to 3181 Chestnut Hill Road, entering into a two story foyer with a chandelier hoist for easy maintenance and cleaning.....powder room off the foyer hallway for added convenience on the main level living area.....The kitchen is one of the many special spaces in this home......warm, rich wood cabinetry, with upgraded granite counters, an updated garden window to invite the sunlight in, an oversized island, and the the appliance package includes a propane cooktop, double oven, stainless steel dishwasher and stainless refrigerator....there is a back staircase going to the second floor as a bonus off the kitchen... ...The breakfast area is right off of the kitchen and offers sliders to the patio space, ready for the warm weather entertaining....And, speaking of entertaining, the dining room is a great space to entertain family and friends.....The two story family room offers a stone fireplace with a pellet insert, upgraded laminate flooring. There is a formal living room that offers many of the possibilities and it flows right into a room that could be an in-home office, main floor bedroom, playroom, etc. The second floor primary bedroom is a wonderful space.....lots of room for bedroom furniture, cathedral ceiling, ample closet space, and a lux primary bath in the suite with a soaking tub and oversized shower stall....but, there are two great surprises in this room.....a sitting room off the primary bedroom, which could make a great in-home office, nursery, gym, reading room, etc.....and the attic, which is unfinished now, can be finished for a giant walk "up" closet or yet another room.....The four other spare bedrooms are all generously sized....and there are two full bathrooms to service the second floor....The basement is almost completely finished, but, does offer great storage where unfinished.....the basement features a media area/home theatre, complete with theatre seats, screen and projector, living room space, and bonus area......the attached oversized 3 car garage features lots of storage space too. The list of updates include a new roof in February 2023 with a 25 warranty . New skylights in 2023. New wood Pella sliding door in the kitchen 2022/2023...New garden window in the kitchen in 2022....The side door was replaced in 2023......Latest service on heater was 1/24, New heat pump units in 2018, Smart NEST thermostats... Seller added the Chandelier lift. The dual HVAC units were added for more efficiency...A new garage door opener was installed in 2022....Kitchen GE Profile refrigerator 2019, Bosch dishwasher 2021....Replaced vent hood over cooktop 2021.....A one year AHS home warranty will be conveyed at settlement with purchase. $369,000209 Aspen Drive Royersford, PA 19468
Courtesy: The Greene Realty Group, (860) 560-1006
View additional infoWelcome to 209 Aspen Dr, a beautifully upgraded 3-bedroom home situated in the serene Linfield Woods neighborhood. This vacant property is ready to impress with recent updates and modern touches throughout. This home has been meticulously painted, caulked, and upgraded to offer a modern and inviting atmosphere. As you step inside, you'll notice the attention to detail with updated fixtures and a new slider door. The kitchen has been refreshed with cabinets brought back to their natural oak finish. There may be plans to replace the countertops, enhancing both style and functionality. New carpets will be installed upstairs, providing comfort and warmth in the bedrooms. Enjoy the modern appeal of new flooring throughout the rest of the home. The contemporary floors add a touch of elegance to the living spaces. This property is vacant and waiting for its new owners to make it their own. Move-in ready, it offers a blank canvas for you to personalize and create your ideal living space. Nestled in the Linfield Woods neighborhood, this home offers a peaceful retreat away from the hustle and bustle. Enjoy the tranquil surroundings while still being conveniently located near amenities. Showings are available via lockbox, providing convenient access for interested buyers to explore this upgraded home. Don't miss the opportunity to own this upgraded 3-bedroom home in Linfield Woods. Contact us today to schedule a viewing and discover the modern elegance of 209 Aspen Dr. Note: Interested parties should verify all information.
Courtesy: Richard A Zuber Realty-Royersford, (610) 948-7300
View additional infoBack On The Market! For Sale! Farmhouse/National Folk on 1.2 Acres Corner Location Owen J Roberts School District. 2 Single Homes on a single,1.2 acre lot. Property is located in a beautiful rural setting and only minutes away from Spring City and Royersford Communities, Route 422 and Route 724. This is a rare opportunity for home buyers or investors. Live in One, Rent Out The Other. Driving by this property will be love at first sight but there is much more to see as you enter these well cared for homes. 898 Brown Drive is a *1643sf, 3 Bedroom, 19th Century Farmhouse/National Folk Home with a Modern Flair. Features: 1st floor- 20x12 Eat-In Kitchen, Full Bath, Laundry Area Plus Utility Room. The 2nd floor has 22x14 Family Room, 14x11 Living Room, 14x7 Bedroom/Den. The 3rd floor-15x13 Main Bedroom with walk through to the 14x7 3rd bedroom. 894 Brown Drive is a *645sf Home w/1 Bedroom Features: Central A/C, Hardwood Floors, 1 Full Bath, 14x12 Eat-In Kitchen w/Natural Gas Stove, 18x10 LR and a 13x9 Bedroom. All of Which is Served by a Center Hall Full Bath. Additional Features: Gas Heat, 2 Car Attached Garage, Driveway Parking, a 22x7 Sun Room & Partial Basement w/Laundry area and Utility Room. Barn Pictured Is Not Included. Seller Will Provide A 1 Year American Home Shield Home Warranty With Acceptable Offer! Details: Shield Complete Offers the most comprehensive coverage, including all items in Shield Essential and Shield Plus, plus additional home items One On-Site Drip Irrigation Septic System and One Well Services Both Homes. Forthcoming Public Sewer Connection: 'East Vincent Township will send connection notices when it is available. At that time, the current owners of the property can connect or opt out for a maximum of 15 years as long as their current septic system is functioning. ' Sale of this property is contingent on the settlement of a property that the owner is purchasing. *refi appraisal $1,150,0002039 School Road Pottstown, PA 19465
Courtesy: RE/MAX Centre Realtors, (215) 343-8200
View additional infoWelcome to the residence at 2039 School Road in Pottstown - nestled in the heart of bucolic Warwick Township in Chester County on a generous 2-Acre Lot, and just a short walk to the charming St. Peterâs Village plus hiking trails. This custom-built home in the desirable Owen J. Roberts School District offers a harmonious blend of 1800s charm and contemporary amenities & functionality. The homeâs sturdy and durable construction is evident in every detail, from the standing seam metal roof that promises longevity, to the carefully curated finishes throughout, the 400-Amp Service to meet your needs, 4-zones to optimize efficiency, and the oversized garage doors that accommodate a variety of vehicles. As you step inside through the front entry, you are greeted by grandiose 9-foot ceilings on the first floor that create an atmosphere of openness and luxury. The hand-hewn custom wide-plank hardwood flooring leads you through a meticulously designed space, highlighted by a centrally located chefâs dream kitchen where culinary creativity knows no bounds, all thanks to the state-of-the-art appliances and ample preparation areas. The kitchen opens to a massive dining area complete with a dedicated wood-burning fireplace with floor-to-ceiling stone surround, offering a perfect gathering place for friends & family. The doors throughout the home have all been custom-made to compliment the design aesthetic, and nowhere in the home is this more apparent than in the grand family room with its two sets of oversized hand-made sliding barn doors. There is an additional wood-burning fireplace with stone surround in the family room which provides for a cozy retreat during those frigid winter months. The double French-glass exterior doors open to the homeâs elevated rear Trex deck overlooking the lush landscape and the dreamy backyard with in-ground swimming pool. The pool area, complete with a charming pool house, provides an idyllic setting for relaxation and entertainment. The pool equipment features the Nature 2 Professional G mineral sanitizer for in-ground pools which delivers improved water clarity, and clean, safe water without the harsh chemicals. The attached oversized garage boasts plentiful parking and storage space. An efficiency suite sits above the oversized garage, complete with a full bathroom and a dedicated mini-split air conditioning/heating unit, ensuring comfort and privacy for guests or family members. Upstairs, you will find the impressive Ownerâs Suite as well as 2 generously sized guest bedrooms and a full guest bathroom with beautiful tiled shower surround. The Ownerâs suite offers plenty of space and privacy, as well as abundant closet space complete with professional closet organization systems. Continue past the closet area to find a lovely Juliet Balcony which also overlooks the stunning pool area â a perfect place to sip your morning brew! The remodeled Ownerâs Bathroom features gorgeous his-and-hers sinks, a stand-alone tub highlighted by a brick accent wall with electric fireplace, and a large curbless walk-in shower stall with gorgeous ceramic tile surround with niche, multiple shower heads, and river rock shower floor. The massive finished walkout basement is a haven of relaxation, boasting 8-foot ceilings that house a sauna, a gym area, full bathroom with walk-in shower stall, pool table, and plentiful unfinished storage space. This space is perfect for unwinding after a long day or hosting lively gatherings as it opens directly to the pool and hot tub! The rich soil is perfect for homesteading! This residence is not just a house; itâs a sanctuary where every element has been thoughtfully curated to offer a living experience that is both luxurious and intimate. It stands as a proud representation of what it means to live in a home that is built to last, to inspire, and to be cherished for generations to come. Do not miss your opportunity to view this magnificent estate before it is too late! Open House: Sunday, 4/28 12:00-2:00PM
Courtesy: BHHS Fox & Roach-Collegeville, (610) 831-5300
View additional infoWelcome to your New Home! As you enter the long, private driveway, prepare to be enchanted by the serenity that awaits you. Nestled on 4.6 acres, this private home and ideal location offers a perfect blend of luxury, comfort, tranquility, seclusion, and convenience. Surrounded by trees and greenery, you will feel a world away from the hustle and bustle of everyday life, yet you are just minutes from shopping centers and major road access. Not just a peaceful escapeâit is also a place for those with diverse interests and hobbies. Whether you are an outdoor enthusiast, a nature lover, a car aficionado, a DIY enthusiast, or a sports fanatic, this home has something special for everyone. This home speaks volumes (make sure you read the highlight sheet for all the details) with its array of luxurious features and functional spaces. With a spacious master suite, three additional bedrooms, and a gourmet eat-in kitchen, every corner exudes comfort and sophistication. A dedicated office space offers productivity, while the dining room sets the stage for elegant gatherings. Convenience meets luxury with a custom laundry room and mudroom, ensuring seamless transitions between indoor and outdoor living. The finished basement provides ample room for entertainment and relaxation, completing the picture of this remarkable residence. Imagine gathering around the crackling fire pit roasting marshmallows and sharing stories with family and friends. For those who enjoy the thrill of the hunt, the expansive grounds offer many opportunities for outdoor adventures and wildlife observation. But wait, there is more! Inside the detached three-car garage, the possibilities are endless. Transform the space into a fully equipped mechanical or wood workshop. Or do you have a prized car collection that deserves a space of its own? Continue to the second floor of the garage, and you will discover a world of entertainment and relaxation. Whether you are in the mood for a movie marathon in the media room, a friendly game of billiards in the sports room, or a playroom for your favorite toys and hobbies, this versatile space with endless possibilities. With so much to offer both indoors and out, this property is more than just a homeâit is a sanctuary where you can live, work, and play. Welcome to your ultimate retreat, where every day brings new adventures and endless possibilities.
Courtesy: Coldwell Banker Hearthside Realtors-Collegeville, (610) 489-7700
View additional infoHave you ever Dreamed you could find a mid-century quality Raised Stone Rancher, ideal natural setting, conveniently located, AND have the opportunity to create your perfect fit/floor plans. You Found It! Look no further than our Stony Run Stone Rancher overlooking a spectacular pond setting in spacious East Vincent Township, Owen J. Roberts School District. One Perfect Acre with two livable units as this house has a legal In-Law Suite attached to the original home in similar quality construction. A two car deep, drive under garage along with the full walk-out basement make this a diverse and ultra expansive opportunity alongside the spacious main floor living space and in-law quarters. Minutes to Phoenixville, Spring City, and revitalizing Royersford; Your dream awaits, just a vision away, on a picturesque setting at 219 Stony Run Road. How may I help you?Get property information, schedule a showing or find an agent |
|||||||||||||||||||||||||||||||||||||||||||||||||||||||||||||||||||||||||||||
Copyright © Metropolitan Regional Information Systems, Inc.


