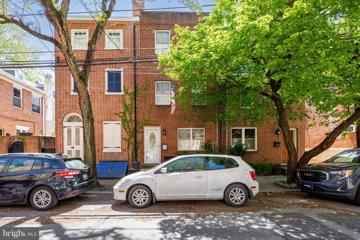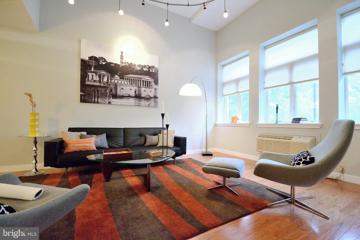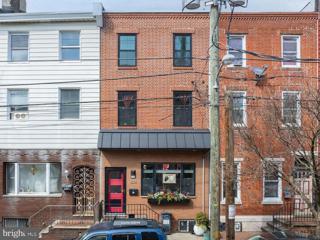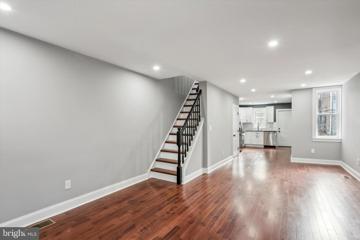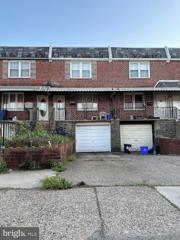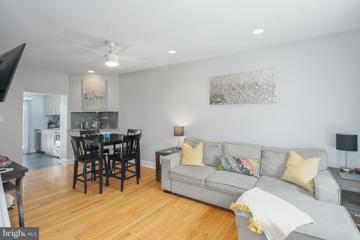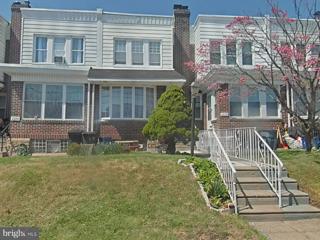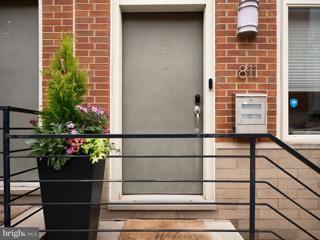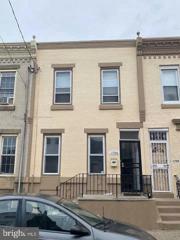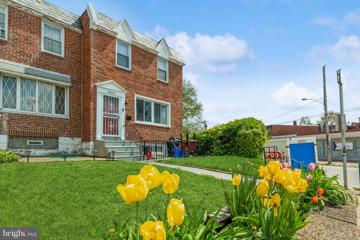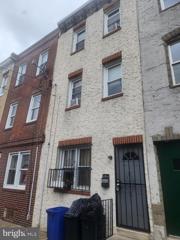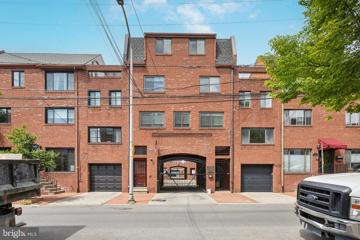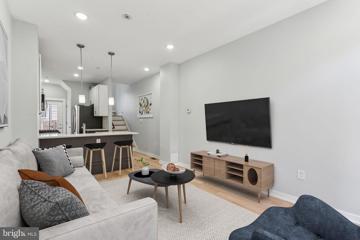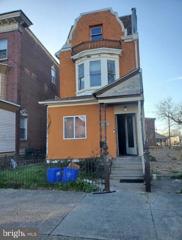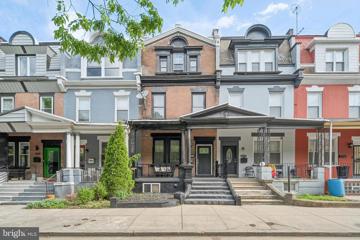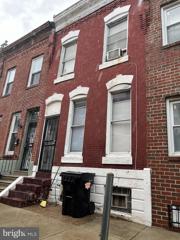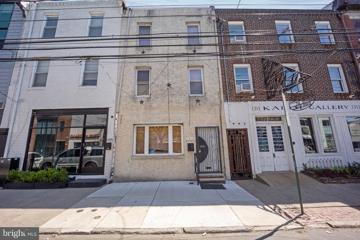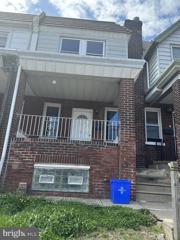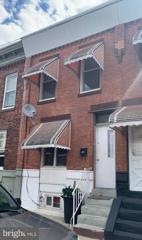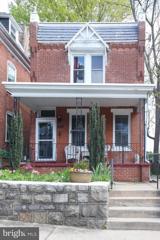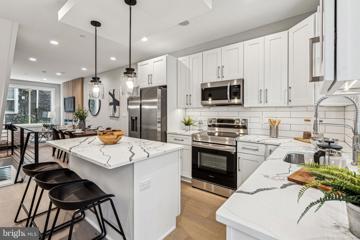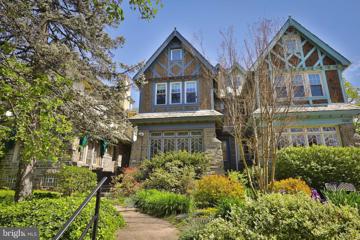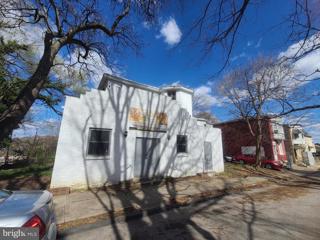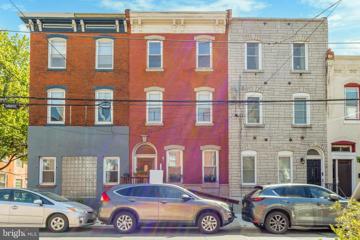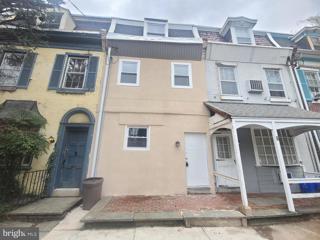 |  |
|
Philadelphia PA Real Estate & Homes for Sale3,965 Properties Found
101–125 of 3,965 properties displayed
Open House: Saturday, 4/27 12:00-2:00PM
Courtesy: EXP Realty, LLC, (888) 397-7352
View additional infoWelcome to 202 Carpenter Street, located in the coveted neighborhood of Queen Village, Philadelphia, PA. This stunning property seamlessly blends historic charm with modern updates, offering a truly exceptional living experience. Renovated in 2009, this home has been meticulously maintained and thoughtfully updated over the years. As you step inside, you'll immediately notice the attention to detail and quality craftsmanship throughout. The main roof was replaced in 2009. In 2015, the roof under the roof deck was also replaced. Recent upgrades include a newer water heater installed in 2023, along with new kitchen floors (2022). Spanning multiple levels, this residence offers ample space for comfortable living and entertaining. The second floor features two spacious bedrooms, a full bathroom, and an additional BONUS room. This versatile space can be utilized as a closet, office, or storage area, catering to your individual needs. On the third floor, you'll discover the primary bedroom and bathroom. Complete with access to a private roof deck, this serene oasis is perfect for relaxing. The finished basement adds valuable additional living space, ideal for a recreation room, home gym, or media lounge. Conveniently located in Queen Village, this home provides easy access to an array of dining, shopping, and entertainment options. Enjoy strolling through nearby parks or exploring the vibrant streets filled with boutiques and cafes. Don't miss your opportunity to own this exceptional property in one of Philadelphia's most sought-after neighborhoods. Schedule your private showing today and experience the epitome of urban living at 202 Carpenter Street.
Courtesy: BHHS Fox & Roach At the Harper, Rittenhouse Square, (215) 546-0550
View additional infoThis oversized two bedroom, two bath residence with garage parking included at The Tivoli is not to be missed! The living and dining areas offer soaring ceiling heights, gleaming hardwood floors, and a wall of windows which flood your space with an abundance of light. The chef's kitchen boasts a breakfast bar, shaker-style cabinets, and rich granite countertops. The primary bedroom is generously proportioned and features an oversized walk-in closet. The spa-like bathroom showcases ceramic tiles, designer fixtures, and a sink with a storage vanity. The second bedroom is also oversized and has convenient access to the second bathroom located off the hallway. Perfectly situated in the Art Museum area, this home is just a short distance from fine dining, one-of-a-kind shopping, and world-renowned cultural destinations. Whole Foods Market, The Barnes, Starbucks, and Target are all conveniently located right at your doorstep. **Photos from the unit when the previous owner owned the property. Open House: Saturday, 4/27 12:00-1:00PM
Courtesy: Compass RE, (267) 435-8015
View additional infoWelcome home to 633 Federal Street. Curb appeal is immediate as you approach this home - a beautiful brick facade, accent lighting, custom front door, picture window and flower boxes greet you as you arrive. This home truly has it all: a walkable location, spacious layout, two incredible outdoor spaces, and a perfect blend of historic charm and modern design. Enter into an open concept first floor with exposed brick and soaring ceilings, which welcomes you home and invites gatherings of friends and family to entertain with ease. The large space allows for generously sized furniture in a multitude of configurations, and a full size dining table with room to spare. A unique tiered wave ceiling with recessed lighting draws the eye and aesthetically connects the living and dining area to the kitchen, making this space a joy to cook and be in. The chef's kitchen features a full suite of stainless steel appliances, gas cooking, and is filled with natural light. Ample cabinet and counter space, an island with bar seating, and a black and white subway tile backsplash accents the black cabinets and light granite countertops. Step out into your rear yard, your first of two outdoor spaces, which is oversized and features a custom mural on the walls which are tall and offer truly unparalleled privacy for a city yard. Plenty of room for grilling and dining al fresco in the warmer months, as well as for gardening. Lower level is a smartly tiled basement with high ceilings, neutral paint, and ample storage space, or the potential for a den/entertainment area, as well as laundry. Take the stairs up to the second floor to find two bedrooms and two full baths - the rear an ensuite, and the second with an entrance of the hall as well as to the front bedroom, both tiled and featuring a tub/shower combo, upgraded vanities, and custom paint to create a spa-like atmosphere. On the third floor is the primary suite level. Primary bedroom accommodates a king size bed with ease, and the primary bath is complete with an oversized walk in shower with frameless glass doors and dual sink vanity with excellent storage. On this level also find a roof deck with sweeping city views, and a fourth bedroom (in photos currently utilized as an expansive walk-in closet). With over 2,200 square feet of living space, all bedrooms in this house are generously proportioned. This home has been meticulously maintained, recent upgrades include custom paint, a custom front door and rear door, and new windows. This location in South Philly is walkable with some of the city's top rated restaurants and cafes just blocks away and the shops of Passyunk Avenue just steps away. The subway is not far, for a quick ride down to the stadium to catch a game or center city for a quick commute, as well as easy highway access nearby for a quick ride to the airport or commute out of the city. Groceries couldn't be more convenient with the Italian Market just steps away. Truly the best of city living. Showings to begin at the open house Saturday, April 27th, from 12-1pm. Open House: Sunday, 4/28 1:00-4:00PM
Courtesy: EXP Realty, LLC, (888) 543-4829
View additional infoWelcome to your dream home in the heart of West Philadelphia! This stunning renovated end unit row-home boasts both charm and modern amenities. Step into this spacious 3-bedroom, 3-bathroom abode and be greeted by the seamless blend of contemporary design and classic allure. The open-concept layout invites you to entertain with ease, whether it's hosting dinner parties or cozying up for a movie night. The home has many new features, including new HVAC system, water heater, windows, stainless steel appliances, plumbing, electric, the list goes on! The spacious basement has it owns full bathroom and laundry area. The home is conveniently located to parks, transportation, restaurants, and many more. This home is priced to sell and is awaiting it's new owner! Open houses will be held on Friday 4/26 from 5pm-7pm and Sunday 4/28 from 1pm-4pm. Come check it out!
Courtesy: Realty Mark Associates - KOP, (215) 376-4444
View additional infowelcome to 2820 South 64th street, tucked away in a beautiful and quiet southwest Philadelphia! This home is great for a starter home for first time home owner that need your personal touch. TLC needed You can turn this home into a beautiful gem! A great investment opportunity for rental income or flip. Great location don't miss this opportunity come check this home out. "AS IS PROPERTY" SELLER MAKES NO REPAIRS, INSPECTION ARE FOR BUYER INFORMATION ONLY. All Personal property are not include in the sale. Personal property can be purchase separately and price are negotiable. Furnitures are antique styles and unique pieces.
Courtesy: Exit Homestead Realty Professi
View additional infoWelcome to 107 Daly street! Nestled in a vibrant South Philadelphia neighborhood, this well maintained, newly renovated; 2-bedroom, 1-bath row home is perfectly located just minutes away from the Phillies, Eagles, Flyers, and Sixers. Imagine the convenience of catching a game or a concert anytime without the hassle of a long commute! The cozy and welcoming main living area flows naturally into the rest of the home, allowing for family parties and a formal dinning room area. 107 Daly has beautiful (real) hardwood floors throughout the home. A fully finished basement offers additional living spaceâperfect for a secondary family room, office, or a 3rd bedroom. The kitchen is a true gem, featuring brand-new appliances, ample cabinetry, and gorgeous countertops/backsplash, making meal preparation a breeze. The living area has a built-in bar space and wine cooler. Upstairs, the two well sized bedrooms provide plenty of closet space for all your essentials. Outside, enjoy the private backyard, an ideal spot for relaxing or entertaining guests on sunny days. Located in a friendly community, youâll love the ease of access to local shops, eateries, and public transportation, ensuring everything you need is right at your fingertips. Donât miss out on the opportunity to make this house your new HOME. Itâs more than just a place to liveâit's a vibrant lifestyle waiting for you to join!
Courtesy: RE/MAX @ HOME, (215) 607-3535
View additional infoExplore this immaculately kept residence boasting three generously sized bedrooms and two full bathrooms! Nestled away in the sought-after Wissinoming neighborhood, this charming home offers convenient access to major highways and is in close proximity to downtown Philadelphia. The living room is flooded with natural light streaming through the bay window which highlights the beautiful hardwood floors flowing throughout the living room, dining room, and hallway upstairs. Just past the dining room you will see the well-appointed kitchen with even more hardwood floors and meticulously maintained cabinetry. The kitchen also has ample counter top space perfect for all kinds of culinary activity. The 1st floor provides convenient access to the basement which is accessible via the dining room. Through the basement is where you can also access the garage, rear yard, and full bathroom. Upstairs, discover the updated full bathroom featuring ceramic tile and the three nicely sized bedrooms. Each bedroom has it's own closet space and has carpet for the ultimate comfort. Property qualifies for CRA program for a conventional loan with 3% down payment and no mortgage insurance. With an impressive Walk Score of 84, most errands can be easily completed without relying on a car. A Transit Score of 63 indicates numerous transit options in the vicinity. Local dining options include Perry's Pizza, Chickie's n Pete's, Johnies's Fine Italian Cuisine, and more. Nearby educational institutions comprise Henry W Lawton School, Allen Ethan School, Disston Hamilton School, and others. Convenient grocery options nearby encompass Joanie's Deli, J O Minimarket, Tavares Grocery, Miera Supermarket Llc, and additional choices. Enjoy nearby green spaces such as Womrath Park, Roosevelt Playground, and Wissinoming Park. This Property Qualifies for a 10K Grant as it is in the Majority-Minority Census Grant offered by Prosperity Home Mortgage. Can be used for Closing Costs, Buy Rate Down, etc⦠100% Forgivable to All Buyers- Not just First Time, reach out for more information. This home is primed for immediate occupancyâschedule your viewing today and seize this exceptional opportunity! Open House: Sunday, 4/28 1:00-3:00PM
Courtesy: Coldwell Banker Hearthside, (267) 350-5555
View additional infoThere is no place like HOME! 811 Montrose is located in the sought after community of Bella Vista, South Philadelphia. If location is key in your purchase, if modern amenities and a school system is a priority, 811 MONTROSE is a must see HOME. Worth noting to the home is the 3 large bedrooms, 3 full baths, the attached garage with built in storage, gourmet kitchen, the two story great room with sliding glass doors to the veranda, and a finished lower level hosting 3 large closets and the additional living space. This was the sample home for the community, top finishes can be found throughout. Let's talk about the convenience of this home, which is nestled .8 mi of walking to Jefferson University, 6 mi walking to Pennsylvania Hospital. Hop in your car to drive 2.6mi to the Children's Hospital of Philadelphia, and 2.5 miles to the hospital of the University of Pennsylvania. Now when you want to get around by car, this home is strategically 1 mile from the I 95/676 entryway , and only 8 miles to the airport. Take a stroll to our local 40 Septa bus service or the highly regarded shopping of the 9th Italian street market. Here you will find all of our local farms and community family owned stores sell their produce, meats, and household items. the cherry on the top is the wonderful gastro locations wrapped around the home. 811 Montrose is an updated modern townhome, providing a location that allows civility to work and a wonderful home environment. SCHEDULE your private appointment today, your new chapter starts now! Please have your Buyer agent schedule your 30 min appointment for 4/27-28 1-6 PM . Time slots are available.
Courtesy: Space & Company, (215) 625-3650
View additional infoNestled in the heart of Dickinson Narrows, this is the perfect starter home with three sizeable bedrooms, one and half baths with plenty of warmth and sunlight. The first floor offers hardwood floors and open kitchen with granite counter tops plenty of cabinet space, spacious powder room, and access to a large enclosed back patio that's perfect for dining al fresco. The second floor has three generously proportioned bedrooms and full bath. The basement is finished with recessed lighting and ceramic floors perfect for additional living space or home office. You are a short walk to Dickinson Square Park, Fountain Porter, The Italian Market, Passyunk Avenue and so much more. Open House: Sunday, 4/28 11:00-1:00PM
Courtesy: Elfant Wissahickon-Chestnut Hill, (215) 247-3600
View additional infoWelcome to this fantastic, spacious 3-bedroom and 2.5-bathroom corner property situated in Mount Airy. This home boasts quality components such as central air and hardwood floors throughout. You'll love the eat-in kitchen with custom cabinets, granite countertops, ceramic tile backsplash, and stainless steel appliances. The upper level features a full hallway bathroom with a fancy vanity and three bedrooms, including the primary bedroom with an ensuite and spacious double mirrored closets. The house has plenty of closet space, and the 2nd bedroom has double closets. The lower level is a finished daylight basement with a possible 4th bedroom or home office, a half-bathroom, a laundry area with extra storage space, and a washer and dryer. The basement has tiled floors and access to the rear/side yard. There is also patio space positioned in the front yard at the entryway of the house and off-street parking. Don't miss this gem!
Courtesy: Integrity Real Estate Services, (215) 849-1111
View additional infoThis property is currently tenant occupied. Tenant pays rent on time has been there 5 years and would love to stay. Currently paying $975/mo. 24 hours notice is required. Add this to a portfolio or start one with this property.
Courtesy: BHHS Fox & Roach-Jenkintown, (215) 887-0400
View additional infoCharming - 3-Bedroom, 2-Bathroom Residence in Historic Queen Village, Philadelphia This well kept 3-bedroom, 2-full bathrooms residence offers a perfect blend of modern comfort and historic charm. Key Features: Spacious 3 bedrooms providing ample living space- 2 nicely designed bathrooms for convenience and style- Abundant natural light, creating a bright and welcoming atmosphere- Gleaming hardwood floors throughout, adding warmth and character- Cozy wood-burning fireplace, perfect for chilly evenings- Central air conditioning (2011) for year-round comfort- Convenient 2nd level laundry for added convenience- Master bedroom - 2 walk-ins & a skylight- Hot water heater (2024)- Roof (2012)- New dishwasher (2023)- New range (2023)- Newer Windows (2015)- Large Trex Deck (25x8)- One (1) assigned gated parking space, ensuring secure and convenient parking w/ a clicker to gain access. This residence seamlessly combines historic aesthetics with modern amenities, offering a unique living experience. Immerse yourself in the culture and convenience of Queen Village while enjoying the comfort of your new home. Schedule a showing today and make this Queen Village gem your own! Note: Features and details may be subject to change. It is recommended to verify all information during the viewing process.
Courtesy: KW Empower, vicki@kwempower.com
View additional infoWelcome to 2548 Arcadia Street, a beautiful home in thriving Fishtown/East Kensington. Boasting newer construction just five years young, enjoy the perks of modern living with the added advantage of multiple years remaining on the tax abatement - offering significant cost savings. Step inside to discover a nicely equipped living room & kitchen with quartz countertops, stainless steel appliances and 42 inch wood shaker cabinetry. On the upper floors, don't miss the stylish bathrooms and two bedrooms, along with washer/dryer. This home is complete with spacious roof deck and panoramic views, perfect for enjoying those beautiful Philadelphia sunsets. With high-quality finishes throughout, this home offers both style and functionality. Conveniently located within walking distance to all of Fishtown's favorite restaurants, cafes, and boutique shops. Don't miss the opportunity to make this your dream home in one of Philadelphia's most sought-after neighborhoods. Schedule your showing today!
Courtesy: Real of Pennsylvania, 8554500442
View additional info
Courtesy: Homestarr Realty, (215) 355-5565
View additional infoBeautiful TURN KEY 4 bedroom 3 Full Bathroom 3-Story home in University City home! Walk past front porch, through front door and into open concept straight through living area with beautiful hardwood floors throughout, 9 foot ceilings and the original wooden banister in excellent condition, wainscoting in the foyer and decorative tiled fireplaces, and a generous amount of recessed lighting. The first floor features a large living room and separate dining room, both with hardwood floors, a ceramic tiled in updated kitchen with beautiful gray cabinets, stainless steel appliances, white subway tile, white Quartz counters including over breakfast bar area, and a rebuilt mudroom with laundry which leads to the backyard. The second floor has two large bedrooms, one smaller middle bedroom and full bathroom, all recently renovated. The third floor features an expanded master bedroom with three closets and a large renovated master bath with whirlpool tub and separate stall shower. Property also contains a fully finished basement with ceramic tile flooring throughout and updated full bathroom. Each full bathroom has its own modern body sprayer spa massage jets for shower. New Heater - 2024; Water Heater - 2020, New Central Air Unit - 2018. Walking distance to University of Penn and Drexel University. Close to all major public transportation. Make your offer today !!
Courtesy: KW Empower, vicki@kwempower.com
View additional infoInvestment Property: Needs Renovation This property is a great opportunity for investors interested in a renovation project. It's a fixer-upper with significant potential for profit. The seller is motivated to sell quickly, making it an ideal situation for investors looking to buy at a lower price and invest in repairs and upgrades. Key Details: Condition: Requires renovation. Opportunity: High potential for return on investment. Seller: Motivated to negotiate for a quick sale. Potential: Ideal for flipping or as a rental property after renovation. If you're an investor looking for a project with good upside, this property could be right for you. Contact us for more details and to discuss the possibilities.
Courtesy: RE/MAX Properties - Newtown, (215) 968-7400
View additional infoLocation, location, location! Extremely rare opportunity w/tremendous future potential! 2600+ SQFT 3 Bed/2 bath three story home w/4 vacant lots over 4000 SQFT of ground in the absolute epicenter of Fishtown! Property is located on the hottest street in the city! Walk to Johnny Brenda's, Frankford Hall, La Colombe and all of your favorite hangouts. A short 10 minute commute to Center City, 3 minute commute to Penn Treaty Park and Delaware Avenue. Jump right on I-95 if you need to. This property couldn't be in a better location. House is zoned CMX-2 and the lots are zoned RSA-5. Sprawling open concept 1st floor w/woodgrain flooring, exposed brick, modern full bath, full kitchen w/access to rear patio & lots! 2nd floor w/massive bedroom, large full bath & roof deck! 3rd floor w/two additional large bedrooms! Full basement for storage! All new roofing (with transferrable warranty) in August 2023! Large patio area off the kitchen, 4 lots have gated access off Mercer Street! This 2600+SQFT 3 Bed/2 bath three story home w/4 lots over 4000 SQFT of ground in the absolute epicenter of Fishtown is an extremely rare opportunity w/tremendous future potential that deserves a reservation at the top of your must see list.
Courtesy: Longlong Zhan Real Estate Investment, (610) 574-0988
View additional infoIntroducing our brand-new listing: a beautifully renovated home that blends modern style with practicality. On the main floor, a spacious living room, dining area, offer seamless living and entertaining spaces.The sleek and contemporary kitchen has very clean and new fixtures and appliances, providing a perfect setting for culinary creativity. Upstairs, you'll find three beautifully appointed bedrooms, each offering a tranquil sanctuary for rest and relaxation. The shared bathroom features neat finishes and modern amenities, ensuring both comfort and convenience for all occupants. The basement offers flexible living space, and a dedicated parking spot awaits at the rear entrance. What are you waiting for ? Experience modern living at its finest in this exceptional home.
Courtesy: 20/20 Real Estate - Bensalem, (215) 357-2020
View additional infoGreat investment opportunity!! This home was tenant occupied so it needs some cosmetic work but all the essentials are there to make this a great home. The first floor has a spacious living room and kitchen. Near the kitchen you will find a storage area and back door to the rear yard. The second floor features two nice sized bedrooms and bathroom. Home is located near shopping and public transportation. **As is Sale - Seller will make no repairs. Inspections are for informational purposes only. Open House: Saturday, 4/27 2:00-4:00PM
Courtesy: Elfant Wissahickon-Chestnut Hill, (215) 247-3600
View additional infoThe first floor of this home provides great lines of sight while nicely breaking up space. Each of the three bedrooms is ample in size and natural light. The original hardwood floors throughout most of this home provide warmth and history to this detached single residence. Built in 1923, the house got major upgrades in 2016 with a fabulous kitchen and updated full bathroom. Mini-splits were added in 2019 to enhance the indoor experience and a back porch was added in 2020 to make the outside even better. The back and side yard are fully fenced and provide an exceptional outdoor space. In the rear of the house, the first floor half bath was updated in 2023 and the space off the kitchen makes a ready office or flex space. Recently, a whole house water softener and filter system was installed. Centrally located in Mt. Airy, this home is near regional rail and all of your favorite Mt. Airy businesses.
Courtesy: Compass RE, (267) 435-8015
View additional infoWelcome to 2123 East Dakota St, a modern and elegant home located in the booming Fishtown neighborhood. 3 beds, 3 full baths ground up brand new construction home with roof deck and finished basement, 1 year builder warranty! 10-year tax abatement pending! This stunning property offers a charming and low-maintenance urban oasis. Upon entering, you'll be greeted by a beautifully designed interior featuring an open floor plan that seamlessly connects the living, dining, and kitchen areas. The abundance of natural light creates a warm and inviting atmosphere, perfect for both relaxation and entertainment. The sleek and stylish kitchen is a focal point of the home, boasting high-end appliances, custom cabinetry, and quartz countertops. Whether you're a seasoned chef or just enjoy cooking, this kitchen is sure to inspire culinary creativity. Upstairs, the primary bedroom offers a serene retreat with ample space, large windows, and a luxurious en-suite bathroom. Additionally, the home features a well-appointed guest bedroom, ideal for hosting visitors or creating a private home office. Step outside to the charming outdoor space, perfect for enjoying al fresco dining or simply unwinding after a long day. The low-maintenance landscaping ensures that you can spend more time enjoying the space and less time on upkeep. Conveniently located in a vibrant neighborhood, this home provides easy access to a variety of dining, shopping, and entertainment options. With its modern design and prime location, 2123 East Dakota Street offers a unique opportunity to experience the best of urban living in Philadelphia. Open House: Saturday, 4/27 11:00-1:00PM
Courtesy: Elfant Wissahickon-Rittenhouse Square, (215) 893-9920
View additional infoThis spacious and lovingly cared for twin occupies a beautiful tree-lined street in an idyllic location in the heart of West Mount Airy. Part of the C.W. Henry school catchment, and just a short walk from Carpentersâ Woods, Weavers Way Coop, High Point Cafe, and the Wissahickon, this location is hard to beat! With 6 bedrooms, 3 full and one half baths, over 2,800+ square feet of above ground living space, a semi-finished basement, a large deck, garage and backyard, this home has it all. A gracious side entry welcomes you inside, where you will find hardwood floors throughout. The spacious living room has a wood burning fireplace and opens into the light-filled sunroom with a koi pond at the front of the home. A traditional dining room, sunny back breakfast nook just beyond, and an adjacent kitchen are lovely just as they are, and could also easily be opened and combined into one large space if the next owner chooses. Just beyond the kitchen, you will find the lovely deck above the garage with a pergola â a perfect place for grilling, dining al fresco and watching the sunset. The back and side yards and gardens are filled with perennials and get great light for growing flowers or vegetables. Back inside, choose from the lovely turned main staircase or the back kitchen staircase which adds character and convenience to ascend to the second floor. This is home to the spacious primary suite with adjacent walk-in closet and a bathroom that opens both into the hallway and directly into the bedroom. There are three additional bedrooms, two of which are connected by a Jack and Jill bath. The third floor has two additional bedrooms, another full hall bathroom, and a bonus room off one of the bedrooms that can be used for storage or makes a great place for an artist or musician to have their own tucked away spot to work and play. The partially finished basement has hardwood floors, half bathroom, a large workshop/storage area, and separate laundry room. This home has great bones, a wonderful layout and so much charm. Easy commute to Center City via car or public transportation with the Regional Rail line just a few blocks away. Just a short drive to all the businesses on Germantown Avenue in both Mt. Airy and Chestnut Hill. A true beauty in a lovely location just waiting for the next owners to call it home!
Courtesy: Realty Mark Associates-CC, 2153764444
View additional infoCalling all savvy investors. Detached Single! Property has been completely cleaned out with new electric service, service line and meter. Property zoned RSA5 current building description: Religious. Property was being used for a church. With almost 2800 sq foot of interior, you can bring your investment ideas to life. Within walking distance to Lasalle University minutes to downtown and close to transportation. If you are looking to get a variance or zone change please consult with the City of Philadelphia and conduct your due diligence. Seller will not accept any offer with inspections. Please conduct due diligence prior to any offer. Agent has financial interest. Property being sold As-IS Buyer responsible for full transfer tax & U&O. Open House: Saturday, 5/4 11:00-1:00PM
Courtesy: Coldwell Banker Realty, (610) 828-9558
View additional infoCalling ALL investors and visionaries! Step into this endless realm of possibilities!! Here we have a beautiful work of art in the THRIVING Rittenhouse square area just STEPS away from South Street and a few blocks west of Pennâs Landing. This 5-bedroom 3 -bathroom is waiting for you to come in and create the home of your dreams. But wait, thereâs more!! The third floor is equipped to be a 2 -bedroom apartment with its own kitchen and full bathroom with the potential to add a rooftop deck! Some renovations were started but the seller was not able to finish. There is plenty of additional material left for the new owner to use if they choose! The sellers are VERY motivated. This home will be sold STRICTLY AS-IS! Any inspections will be for informational purposes ONLY. Renovated Homes in the area have recently sold for over a million dollars!!! Schedule to see this home immediately and get your offers in!!
Courtesy: Realty Mark Associates-CC, 2153764444
View additional infoWow! What a duplex. 1st unit has 1 bed room plus separate office space with 1 bathroom, this unit also includes the yard space. 2nd unit is a 2 levels with 3 bedrooms and 2 full bathroom. Renovations just finished in 2024. New flooring, stainless steel appliances accented with beautiful iron railings. Street parking walking distance to public transportation, dining and entertainment all around. New development just around the corner. This home qualifies for first time home buyers! Live in 1 and rent the other. Projected income 1st Apartment $1400+ 2nd Apt $1800+. Seller finance available, Seller will hold the note with rate as low as 6% . Seller also is open top buying down Buyers interest rate. Call to inquire today!
101–125 of 3,965 properties displayed
How may I help you?Get property information, schedule a showing or find an agent |
|||||||||||||||||||||||||||||||||||||||||||||||||||||||||||||||||||||||||||||
Copyright © Metropolitan Regional Information Systems, Inc.


