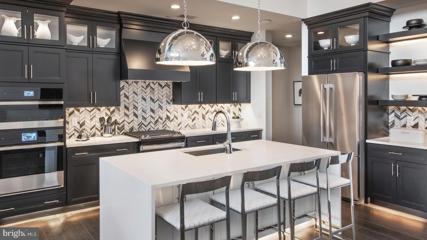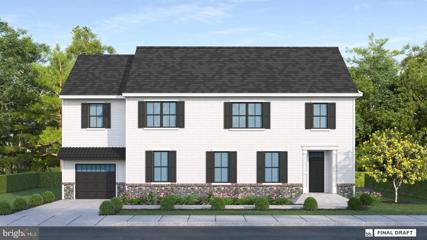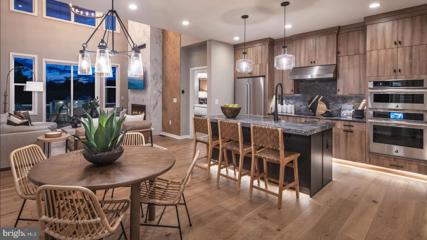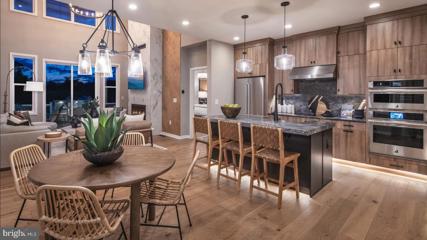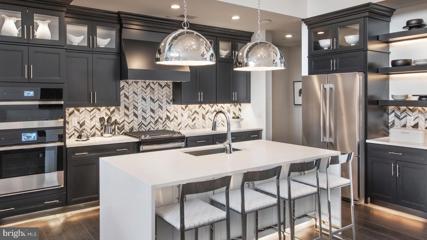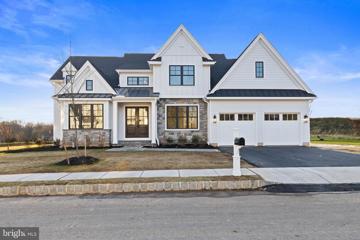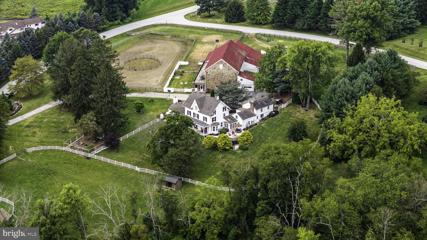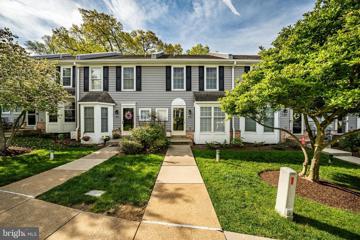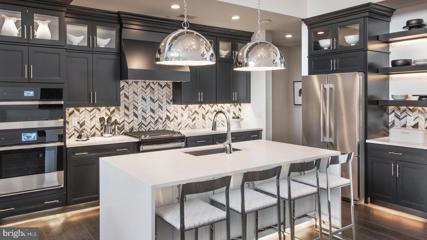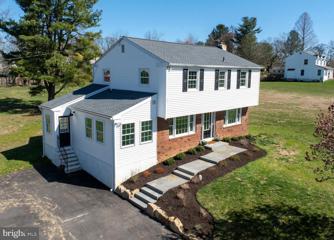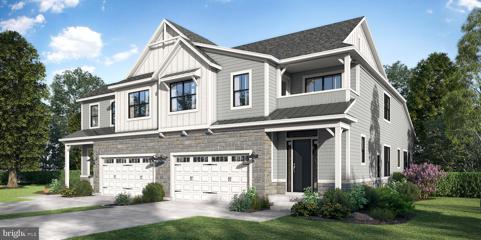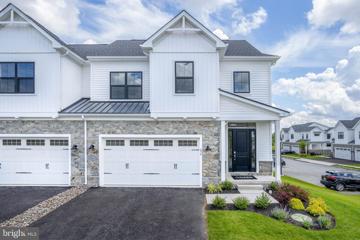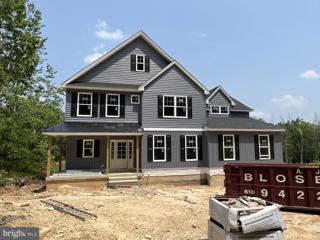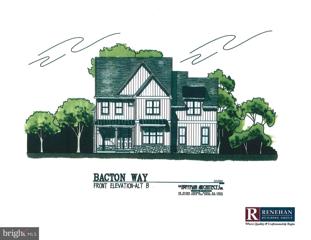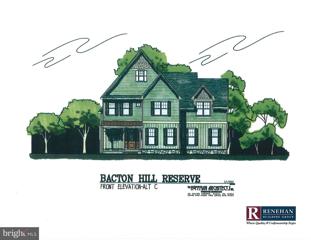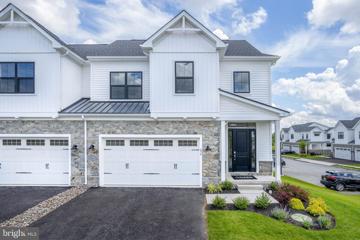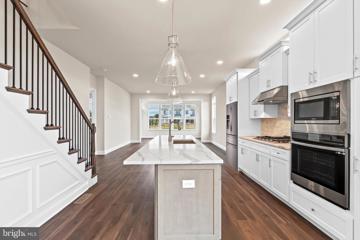 |  |
|
Lionville PA Real Estate & Homes for SaleWe were unable to find listings in Lionville, PA
Showing Homes Nearby Lionville, PA
Courtesy: Monument Sotheby's International Realty, (410) 525-5435
View additional infoPreserve at Marsh Creek is the premiere 55+ community in Downingtown, Pa. The Reinhold Elite makes a strong impression with soaring spaces and a thoughtful floor plan. Down the airy two-story foyer is a sizable casual dining area and an elegant two-story great room with rear yard access. The well-appointed kitchen is complete with an oversized center island with breakfast bar, plenty of counter and cabinet space, and a pantry. Complementing the lovely primary bedroom suite is a roomy walk-in closet and a beautiful primary bath with a dual-sink vanity, a luxe shower with seat, linen storage, and a private water closet. A generous loft on the second floor offers many living and entertaining possibilities. Secondary bedrooms, one with a walk-in closet, the other with dual walk-in closets, share a hall bath with a dual-sink vanity. Additional highlights include easily accessible laundry off the everyday entry, a powder room, and additional storage throughout. This home is complete and available for a March delivery.
Courtesy: KW Greater West Chester, (610) 436-6500
View additional infoTHERE IS STILL TIME TO MAKE SELECTIONS - INCLUDING KITCHEN CHOICES! ACT QUICKLY, BECAUSE IT WILL BE UNDER ROOF WITHIN THE NEXT 2 WEEKS AND BUILDER WILL BE ORDERING INTERIOR MATERIALS SOON! Welcome to 1504 E. Belvidere Circle in West Whiteland Township! Finally, quality new construction is available where the customization is unlimited. This new home will have sharp architectural detail, low maintenance exterior, and public utilities. It will be larger than it appears with 4 bedrooms, 2.5 baths and over 2300 square feet above grade. You will love the brilliantly designed open floor plan which is great for entertaining. It is super functional. No wasted space here! A few of the many desirable features on the main level are 9â ceilings, recessed lights, fireplace, kitchen with 42" white cabinets, large island, gas cooking, stainless appliances, quartz counters, tile backsplash, handsome trim package, and durable luxury vinyl floors. The upper level is highlighted by the primary suite. You will enjoy a large bedroom with huge walk in closet. The private bath features comfort height double vanity and walk in tiled shower, plus separate water closet. Need more space? The optional finished basement with recessed lights and slider walk out window provides significant additional living space. Including the finished basement, the total square footage can be over 3,200 square feet! Need more value? This energy saving home features high efficiency gas furnace, 13 SEER air conditioning, low E windows, 2 X 6 exterior walls, and pre drywall sealing. The developer Glenn M. White is a third generation master builder. He has built exceptional homes for decades in Chester and Delaware Counties. His hands on approach, personal attention to detail, and adherence to the highest standards has led to delighted new home buyers and local recognition. All of this in a walkable convenient location, plus a builderâs warranty, no HOA, and low taxes make this the best overall value in the market. Remember, thereâs nothing like new! Make 2024 your best year yet with a customized new home in West Chester. Pictures shown are of a completed home (different model) by Glenn White in West Goshen Township.
Courtesy: Monument Sotheby's International Realty, (410) 525-5435
View additional infoThe Radek Elite features airy spaces perfect for entertaining and everyday living. The home opens with an impressive two-story foyer leading to the casual dining area and soaring two-story great room with desirable rear yard access. Adjacent, the well-designed kitchen is enhanced by a large center island with breakfast bar, plenty of counter and cabinet space, and a roomy pantry. The gracious primary bedroom suite is highlighted by a sizable walk-in closet and a gorgeous primary bath with a dual-sink vanity, a large luxe shower with seat, linen storage, and a private water closet. The second floor offers a generous loft with views of the great room. Secondary bedrooms, one with walk-in closet, the other with dual walk-in closets, share a hall bath with a dual-sink vanity. Additional highlights include easily accessible laundry off the everyday entry, a powder room, and plenty of additional storage.
Courtesy: Monument Sotheby's International Realty, (410) 525-5435
View additional infoThe Radek Elite features airy spaces perfect for entertaining and everyday living. The home opens with an impressive two-story foyer leading to the casual dining area and soaring two-story great room with desirable rear yard access. Adjacent, the well-designed kitchen is enhanced by a large center island with breakfast bar, plenty of counter and cabinet space, and a roomy pantry. The gracious primary bedroom suite is highlighted by a sizable walk-in closet and a gorgeous primary bath with a dual-sink vanity, a large luxe shower with seat, linen storage, and a private water closet. The second floor offers a generous loft with views of the great room. Secondary bedrooms, one with walk-in closet, the other with dual walk-in closets, share a hall bath with a dual-sink vanity. Additional highlights include easily accessible laundry off the everyday entry, a powder room, and plenty of additional storage.
Courtesy: Monument Sotheby's International Realty, (410) 525-5435
View additional infoPreserve at Marsh Creek is the premiere 55+ community in Downingtown, Pa. The Reinhold Elite makes a strong impression with soaring spaces and a thoughtful floor plan. Down the airy two-story foyer is a sizable casual dining area and an elegant two-story great room with rear yard access. The well-appointed kitchen is complete with an oversized center island with breakfast bar, plenty of counter and cabinet space, and a pantry. Complementing the lovely primary bedroom suite is a roomy walk-in closet and a beautiful primary bath with a dual-sink vanity, a luxe shower with seat, linen storage, and a private water closet. A generous loft on the second floor offers many living and entertaining possibilities. Secondary bedrooms, one with a walk-in closet, the other with dual walk-in closets, share a hall bath with a dual-sink vanity. Additional highlights include easily accessible laundry off the everyday entry, a powder room, and additional storage throughout. This home is complete and available for a March delivery.
Courtesy: BHHS Fox & Roach-Malvern, (610) 647-2600
View additional infoTroutbeck Farm is now 75% SOLD OUT, Introducing The Greenbriar at Troutbeck Farm an innovative, modern Main Floor Primary Bedroom plan. Troutbeck Farm is sited in bucolic Willistown Twp., within walking distance to downtown Malvern and amidst Philadelphia's historic Main Line. Troutbeck is the latest community brought to life by local, semi-custom and award winning Moser Homes. This spectacular setting of nearly 70 acres is breathtaking offering community walking trail, enchanting pond and enjoy your weekends as the HOA maintains your lawns . One could say this offering can not be duplicated, however, now available to only 34 lucky home buyers. Hallmarks of Troutbeck Farm include; Long curved tree lined entry approach, cobblestone curbs, mature perimeter property plantings and site trees, community walking trail, stylish home exteriors with Quarry Cut stone, James Hardie siding and Brick, manageable home sites backing to open space. Interior features include; Open floor plans with abundance of windows and light, 800 sq. ft of finished lower level living space, 10' main floor ceilings, oversized baseboards, solid interior doors, moldings to include crown and Adams casing at all windows and cased openings, beam ceiling in the family room, bookcase at the fireplace, private main floor study, butler pantry, generous mudrooms, wide plank engineered hardwood flooring on the main level, 3 story open staircase, Local Chester County Kitchen with Bosch SS appliance package with 6 burner commercial cook top and french door refrigerator, lavish 5 piece primary bath with dual sinks and free standing tub and much much more! At Moser Homes customization is welcomed and encouraged, we love watching your dream home come to life. Work with our local craftsman, vendors and trade partners. Troutbeck offers an incredible location, close proximity to PHL International Airport, Regional and Amtrak services, major roadways and dining, shopping and entertainment destinations from, Phila., The Main Line and West Chester areas making this a true Town and Country lifestyle! (Photos of the Greenbriar shown may feature custom options not included in the standard specifications.) Open House: Saturday, 5/18 11:00-1:00PM
Courtesy: EXP Realty, LLC, (888) 397-7352
View additional infoBeautiful farmhouse originally built in the late 1700s is nestled in the heart of a picturesque landscape. Property is part of the ACT 319 designation and offers super low taxes of only $5107.00. This idyllic property offers the perfect blend of rustic elegance and modern comfort. Relax and savor tranquil moments while taking in the scenic views from the covered front porch. Inside you are greeted by the warmth of random width hardwood floors that flow throughout the interior, creating a timeless ambiance. The cozy Great Room has a large wood burning fireplace with marble surrounds, flanked by built ins and large french doors that open to the patio offering views of the gardens and pastures. Through the pocket doors, the library/game room, equipped with built in bookcases, offers a quiet space to relax or play games with the family. The kitchen extends to the dining room which also offers pocket doors for added privacy while entertaining. The dining room is original to the home and has a built in corner cupboard, a fireplace along with recessed panels and a large window. A sunroom/ sitting room off the kitchen area is the perfect place to start your day with a cup of coffee with access to the stone patio overlooking the fields. A side mudroom/ butlerâs pantry area gives you plenty of space to store your extra supplies and has its own entrance making unloading your groceries a snap! On the second floor of the main house, the primary suite and completely renovated primary bathroom offer a serene place to unwind at the end of the day. A second bedroom and hall bath as well as laundry closet complete the second level. The third level offers a full bath and 3 additional bedrooms . A family room/ den area connects the main home to the renovated carriage house on the first level with the option of separation by closing the door. This room could be used by either the main home or the carriage house addition. This room has exposed beams and a large historic wood burning fireplace. The carriage house would make a great in law suite/ guest house or apartment with its own private entrance. The main floor has a large closet for storage and utilities, a half bath, and an open floor plan kitchen/ living / office space. Upstairs the primary suite is spacious and bright with sweeping views on multiple sides. A full bathroom and additional bedroom with laundry gives you everything you need and more! On the property, the expansive pastures surrounding the property offer endless possibilities for those with an equestrian or farming passion, providing ample space for horses or agricultural endeavors. A standout feature of this estate is the meticulously maintained Stone bank barn, a true testament to its historical significance. The barn provides abundant storage and potential for various uses, preserving its charm while accommodating modern needs. For those who appreciate the historical aspects of rural living, you'll find a spring house on the property, a rare and enchanting feature that adds character and historical significance. You will love the newly added screened porch area on the first level to enjoy the evenings after a long day. Inside the first level of the barn are 12 horse stalls, a tack room, a feed storage room, heated wash stall, powder room, gorgeous stone office, a craft or project room, a large storage room for equipment and the detached garage. The 2 story floored second level of the barn with access to the second level deck overlooking a sand riding arena offers so many possibilities! Separate room could be used as an office or design studio, storage area and more. Experience the beauty and serenity of country living with this farmhouse that seamlessly marries tradition with contemporary comforts. Don't miss your chance to own a piece of rural paradise.
Courtesy: Iron Valley Real Estate Exton, sherricustodio@gmail.com
View additional infoWelcome home to 445 Hartford Square in the highly desired community of Exton Station, in West Chester PA, located within the boundaries of the award-winning West Chester Area School District. This generous 1,567 sq ft townhome boasts 3 bedrooms, 2 and a half baths, a newly renovated kitchen, a primary with full ensuite, a private deck, and a real wood fireplace. As you walk in, the powder room is to your left. To the right is your eat-in kitchen with dining room area. This newly renovated kitchen has granite countertops and stainless-steel appliances! Walk through the kitchen into your oversize living room, which could be split as a dining room area and a living room. Welcome to your cozy wood fireplace for those cold winter nights. Step outside onto your private deck, which looks out over a wooded area. Heading upstairs, the second floor has new carpets. Here youâll find the primary bedroom with full ensuite bathroom. Down the hall is an oversized linen closet, which could most likely take a stackable washer and dryer (presently they are in the basement). Next stop is your full hall bath and bedroom number two. Upstairs is a loft-style bedroom with a skylight. This unit has a large basement waiting for your personal touches as it is partially finished. The HVAC system was installed in 2018 and hot water heaters in 2023. Also, in the basement there is laundry and utility room. And then thereâs a walkout, again backing up to a nice private wooded area. Living here means enjoying the community's outstanding amenities, including a swimming pool, tennis courts, basketball courts, and a walking trail, all perfect for an active lifestyle. This is a prime location, just 10 minutes from downtown West Chester and 5 minutes from Exton, providing easy access to local dining, shopping, and entertainment, as well as major highways: Rt 202, Rt 30, Rt 100 and the PA Turnpike. This property is more than a townhome; it's a lifestyle choice for those seeking comfort, convenience, and educational excellence in a vibrant community. Don't miss the chance to make this your new home!
Courtesy: Monument Sotheby's International Realty, (410) 525-5435
View additional infoPreserve at Marsh Creek is the premiere 55+ community in Downingtown, Pa. The Reinhold Elite makes a strong impression with soaring spaces and a thoughtful floor plan. Down the airy two-story foyer is a sizable casual dining area and an elegant two-story great room with rear yard access. The well-appointed kitchen is complete with an oversized center island with breakfast bar, plenty of counter and cabinet space, and a pantry. Complementing the lovely primary bedroom suite is a roomy walk-in closet and a beautiful primary bath with a dual-sink vanity, a luxe shower with seat, linen storage, and a private water closet. A generous loft on the second floor offers many living and entertaining possibilities. Secondary bedrooms, one with a walk-in closet, the other with dual walk-in closets, share a hall bath with a dual-sink vanity. Additional highlights include easily accessible laundry off the everyday entry, a powder room, and additional storage throughout. This home is complete and available for a March delivery.
Courtesy: KW Greater West Chester, (610) 436-6500
View additional infoNew construction home in West Chester School District on a 1+ acre flat homesite. This picturesque lot can accommodate many floor plans. As you enter the new Aberlour floor plan, you will find a light-filled study perfectly located off the foyer. This open floor plan is full of luxury elements. Enjoy entertaining in the great room that spills into the bright and airy breakfast room and kitchen featuring a gourmet island. Not to be missed the first floor guest suite complete with a private bath and walk-in closet. Continue upstairs to the ownerâs suite equipped with an expansive sitting area, a spacious walk-in closet, a spa-like bath, and private balcony. 3 additional bedrooms, 2 full bathrooms, and convenient second floor laundry complete this level. Customize the basement with options such as additional living space, guest bedroom, full or partial bathroom, and extra storage space. Sizeable yards, no HOA. Easy access to major traffic routes including 30, 202, 100, and 322, make this an exceptionally convenient location.** These photos represent a previously built, similar floor plan by Eddy Homes that includes options and upgrades not included in the listed price.
Courtesy: KW Greater West Chester, (610) 436-6500
View additional infoNew construction home in West Chester School District on a 1+ acre flat homesite. This picturesque lot can accommodate many floor plans. This brand-new, exquisitely designed home offers the pinnacle of modern luxury living. Step inside to a spacious, sunlit open floorplan adorned with high-end finishes, creating an inviting atmosphere for both gatherings and everyday living. The gourmet kitchen features a top tier design and is truly the heart of the home. Upstairs the primary suite is a haven of comfort, complemented by a spa-like ensuite bathroom, sitting area, and walk-in closet. Two additional bedrooms share a sizable jack and jill bath, while bedroom 4 has its own bathroom. ÂAn optional third floor adds versatility with customizable space to meet your needs. The basement offers various options to finish and expand the space for your family. *Pictures are from a previously built home that is a similar floor plan and includes options and upgrades not included in the listed price.
Courtesy: KW Greater West Chester, (610) 436-6500
View additional infoNew construction home in West Chester School District on a 1+ acre flat homesite. This picturesque lot can accommodate many floor plans. Step into luxury with this stunning Rosebank home! Enter a grand two-story foyer that flows into a spacious and open first-floor layout. An entertainer's dream, this home boasts a gorgeous kitchen with a spacious island and a formal dining room complete with a butler's pantry. The grand two-story great room features an impressive fireplace that extends up to the ceiling as well as a wall of windows to illuminate this home with natural light. Visitors will enjoy the first-floor guest suite with a private full bath. The second-floor owner's suite flows into a luxurious bathroom sanctuary with a freestanding tub, a large corner shower, and two large walk-in closets. Touches of convenience and luxury on this floor include a beautiful laundry room, two spacious bedrooms with walk-in closets sharing a jack-and-jill bath as well as a princess suite with it's own full bath. Sizeable yards, no HOA. Easy access to major traffic routes including 30, 202, 100, and 322, make this an exceptionally convenient location. ** Pictures are of a previously built home that is a similar floor plan and includes options and upgrades not included in the listed price.
Courtesy: KW Greater West Chester, (610) 436-6500
View additional infoNew construction home in West Chester School District on a 1+ acre flat homesite. This picturesque lot can accommodate many floor plans. Discover luxury for every lifestyle with our popular Bowmore floor plan. The kitchen flows into the breakfast area and great room, making this home perfect for entertaining. Enjoy dinners located in the formal dining room, easily accessible from the kitchen or butlerâs pantry. Make working from home a dream in your new spacious study located off of the open front foyer. Upstairs you will find the stunning ownerâs suite, with a sitting room, luxurious on-suite bath, and dual walk-in closets. Three additional guest bedrooms, two full bathrooms, and a spacious laundry room complete the second floor. Options to finish the basement with an exercise room, recreation space, bedroom and bathroom. Sizeable yards, no HOA. Easy access to major traffic routes including 30, 202, 100, and 322, make this an exceptionally convenient location. **These photos are from a previously built home that is a similar floor plan and includes options and upgrades not included in the listed price. Open House: Saturday, 5/18 1:00-3:00PM
Courtesy: Redfin Corporation, (215) 631-3154
View additional infoPack your bags & move right into this beautifully updated, conveniently located 4 bedroom, 3.5 bath townhouse located in the popular community of Exton Station. As you enter Huntington Court you will immediately notice the charm of this well maintained community. At 344 Huntington Ct, you can enter the residence either through the front door or via the 1-car attached garage. On the entry floor you will find a spacious bedroom/office space complete with new luxury vinyl flooring & a full bathroom. Continue up to the 2nd floor which opens to a stunning light-filled open floorplan living space with refinished hardwood flooring. The updated kitchen offers new white cabinetry, quartz counters, new gas stove, newer stainless steel appliances, recessed lighting, kitchen island & breakfast area. Continue past the dual-sided fireplace which opens to a very spacious dining area & family room with bay window area. Sliding doors from the kitchen lead out to a new maintenance-free deck with new railing which overlooks the common ground area. A convenient half bath completes the 2nd level. On the 3rd level you will find a spacious Primary Bedroom with new luxury vinyl flooring, 2 skylights, a large closet & ensuite bathroom, as well as a 3rd bedroom also with new luxury vinyl flooring & hall bathroom. Continue up one more level to find a 4th bedroom/office with skylights & a large closet. Wonderful amenities in this community include basketball courts, playgrounds, community pool, tennis courts & club house. This home is just minutes from great shopping including Exton Square Center. Just 1 mile to the Exton Train Station for easy commuting by rail, as well as easy access to all major highways including 30, 100, and 202. Convenient, spacious & move-in ready...this is a great home in a wonderful community...book your showing today!
Courtesy: Keller Williams Real Estate -Exton, (610) 363-4300
View additional infoNew construction feel without the new construction price! All new everything â new roof, windows, HVAC, plumbing, electric, floors, bathrooms, kitchen and so much more! This gorgeous home sits far from Burke Rd on a large FLAT flag lot with a spacious driveway perfect for parking and play! As you enter the home, you are greeted by the warmth of the luxury vinyl plank floors and freshly painted walls. To the right, there is a large family room with a luxurious electric fireplace set in custom herringbone tile with a large mantle perfect for decorating. To the left, there is a dining room and large kitchen with brand-new wood soft-close shaker-style cabinets, gorgeous granite, and a custom black sink. Off the kitchen is a large mudroom complete with washer/dryer hookup and plenty of storage. Beyond the dining room, there is a bonus room with beautiful French doors, perfect for an office or playroom. Upstairs, there are 4 spacious bedrooms and 2 new beautiful full baths. The home was also connected to public water and sewer (a $35,000 upgrade!) With well over $200,000 in upgrades, this house is a must-see! Located conveniently between Exton and West Chester Borough, this home has quick access to all major roadways, restaurants and shopping. Schedule your showing today or stop by one of our open houses!
Courtesy: RE/MAX Action Associates, (610) 363-2001
View additional infoUpdated! Upgraded! and Refreshed! Rare opportunity alert! This is the most unique house on the market today! Originally the central part of the Aubray Hoffman Farm, this property is now the crown jewel of the Preserve at Marsh Creek, a premium 55+ community in desirable Upper Uwchlan Township! Working in conjunction with the Historical Society, this 1840 farmhouse has been lovingly restored to include the best of both worlds: The charm of yesteryear with modern amenities! As you approach, the professionally-landscaped exterior gives way to magnificent re-pointed stone and whitewashed plaster façade. Early 20th century renovations include beautiful floor moldings and patterned hardwood flooring, while the most recent updates include craftsmanship and vision! Inside, youâll find the best of main-floor living! The kitchen has been renovated to include a soaring two-ceiling with exposed beams. Plentiful windows allow for natural lighting to highlight the gold-inlaid quartz countertops, which perfectly match the custom tile backsplash. Premium stainless steel appliances will offer years of trouble-free service. Wainscoting, with thoughtfully-reclaimed wood from the former second-floor, extend into the spacious eating area. The master suite features a magnificent stone woodburning fireplace and herringbone hardwood floor. Sliding barn doors lead to the master bathroom, with exposed beams and recessed lighting, original stone accent wall, a freestanding soaking tub and two-person tile shower. The double granite vanity and spacious his & her closets make this space beautiful and functional. An additional bedroom on the first floor features its own new mini-split HVAC and would also be well suited as a first-floor study. A convenient laundry and powder room round out the first floor. The second floor features a third bedroom suite, complete with tile tub/shower and granite vanity. The third and fourth bedrooms are spacious and offer deep-silled windows and beautiful hardwood flooring. The second floor is completed by a huge hall bathroom, with designer tile shower. Outside, the covered wrap-around maintenance-free deck offers majestic views of sunsets and the countryside! Complete with a built-in potting area and hanging swing, this is a perfect place to relax! The original stone accent walls and âgentlemanâs patioâ add function and beauty to the property. A 19th century stone springhouse features a new roof and is perfect for outdoor storage items or as a hobby area. Attention to detail is evident throughout this home, and the new systems will offer years of trouble-free service: New asphalt and standing-seam steel roofing, brand new two-zone natural gas heaterâand modern central air conditioning, new hot water heater, and all new windows throughout, and all new plumbing & electric Professionally sealed engineering reports, as well as pre-renovation pictures for posterity, are available. The Preserve at Marsh Creek is conveniently located near shopping and restaurants, and located near major travel routes! Take advantage of the award-winning Downingtown School District!
Courtesy: RE/MAX Professional Realty, (610) 363-8444
View additional infoWelcome to 814 Paddock Rd in the popular Preserve at Marsh Creek--Heritage Collection! For anyone contemplating more time to enjoy life, no more yard work, and/or the ease of first floor living, here is your opportunity! This truly MOVE-IN READY popular Charter model -- still smells NEW! -- sits on a PREMIUM lot with a private back yard, and front tree-lined bufferâand is ready for new owners to enjoy the amazing lifestyle, and clubhouse this 55+ community offers. This Charter model offers two bedrooms and two full baths on the main level, and a huge third bedroom with full bath on the second level. With a private side covered entrance and keyless entry, step into a welcoming two-story entrance and an open floorplan that provides first-floor living at its absolute best. Enjoy the great room with its cozy gas fireplace (blower included), and a fireplace wall prewired for easy tv mount. The adjoining separate formal dining area with crown molding and decorative wall trim is ready to entertain with ample seating for guests. A bright gourmet kitchen for the family chef(s) features numerous upgrades including quartz countertops, upgraded cabinets, a full pantry cabinet with pull out shelving, huge quartz island with seating for four, upgraded appliances with gas cooking, beautiful upgraded tiled backsplash, pendant lights over the island and abundant recessed lighting. This main level offers a primary ownerâs suite with upgraded carpeting, a huge walk-in closet and adjoining ownerâs luxury bath with quartz double sinks, tiled shower, magnetic hand-held shower head, upgraded Kraftmade cabinetry, and tiled flooring, plus a second bedroom with its own full bath also with an upgraded quartz countertop and tiled flooring. Beautiful light natural oak hardwood floors run throughout the great room, gourmet kitchen, and dining area. You will truly enjoy your morning coffee or an afternoon beverage in the privacy and serenity of a screened-in porch with skylights off the great room where the view is wooded and the sunsets are stunning! The convenient laundry room with washer/dryer (included) and access to the attached two-car garage completes the first level. A split staircase with natural oak flooring leads to the bright second level with a huge loft, another bedroom and full bath â perfect for visiting family and guests to enjoy their own space. The basement level is unfinished with egress and provides plenty of storage space plus space for future finishing plans if needed. Custom window blinds are also included with this property, and a 10-year builderâs structural warranty. A MUST on your tour is the new state-of-art clubhouse with its welcoming great room, fitness center, outdoor pool, tennis courts and pickleball courts! The convenient location of the Preserve at Marsh Creek provides easy access to the Eagleview Town Center with its popular restaurants, summer music festivals, weekly farmerâs markets, Marsh Creek State Park, various hiking trails, King of Prussia shopping, major Routes 100, 202, 401, the Great Valley Corporate Center, PA Turnpike, and Exton train station as well. Donât miss this opportunity to make this lifestyle your own!
Courtesy: McKee Group Realty, LLC, (610) 604-9580
View additional infoWALKOUT BASEMENT! If you are looking for a home in Preserve at Marsh Creek (55+ community) and donât have time to wait for a new build, this Shannon Quick Move-In home is waiting for you! This Shannon home design has 3 bedrooms, 2.5 bathrooms, a loft, and boasts stunning views of the area. Additional features include provisions to fully finish in place, an open stairwell to the basement, a great room with transom windows and fireplace, gourmet kitchen, a coffer ceiling in the primary bedroom, and a paver grill pad. All interior selections have been made and are included in the price. Purchase today and move into your dream home this Fall, just in time for the holiday season! Tour our brand-new -state-of-the-art clubhouse with great room, kitchen, fitness center, outdoor pool, tennis, & Pickleball courts! Furnished Shannon model home to compare. Photos may vary to what will be built. See sales manager for details. Come experience the lifestyle! We look forward to seeing you very soon! Model home hours: Everyday 10:00 to 5:00. Any promotional discounts or incentives are only eligible with use of preferred lender or cash purchase.
Courtesy: McKee Group Realty, LLC, (610) 604-9580
View additional infoIf you are looking for a new home in Preserve at Marsh Creek and would like to be moved-in by the Summer, this Henley Quick Move-In home is the perfect choice! THIS HOME IS UNDER CONSTRUCTION. This Henley home design has 3 bedrooms, 2.5 bathrooms, and is conveniently located near the community walking trail. The second floor features 2 bedrooms and a full bath, which are perfect for visitors or flex space. Additional features include a full unfinished walkout basement, a screened porch, gourmet kitchen, finished 2-car garage, transom windows in the great room and a lawn irrigation system. All selections have been made and are included in the price. Purchase today and move into your dream home by Summer 2024! Photos not actual home. Tour a furnished model home of this same layout to compare. See sales manager for details. Model homes and sales center open daily 10:00 to 5:00.The Preserve at Marsh Creek - Heritage Collection by McKee Builders. designed specifically for the Active Adult lifestyle 55+, offers a brand-new-state-of-the-art clubhouse with great room, kitchen, fitness, outdoor pool, tennis & pickleball courts! Come experience the lifestyle! Any promotional discounts or incentives are only eligible with use of preferred lender or cash purchase.
Courtesy: RE/MAX Main Line-Paoli, (610) 640-9300
View additional infoPLEASE REVIEW THE DOCUMENTS SECTION FOR MORE DETAILS. Pre-construction opportunity - Bacton Hill Reserve is a community of 6 semi-custom homes built by award winning Renehan Development, Inc. Located in East Whiteland Township and top-ranked Great Valley School District! Our community is minutes away from Rt 202, Rt 30, Great Valley Corporate Center, the PA Turnpike slip ramp and the Great Valley high and middle school campus. This design offers a classic exterior elevation outside and an open floor plan inside. The home includes 4 bedrooms, 2.5 bathrooms, a 3-car garage and a full basement. Exceptional features included in this home are: covered front wrap-around porch, 1st floor office, beautiful gourmet kitchen with granite countertops, stainless steel appliances, 42â cabinets, and island with breakfast bar. Additional features included in lot 1 are: 3-car garage, family room with propane fireplace and 4â extension as well as an 8â by 10â breakfast room. Please see our attached front elevation rendering, site plan, lot 1 floor plans and standard luxury features list. Descriptions and pricing for lots 2 through 6 will be available shortly! ** House photos are representative of Renehan Building Group, Inc. product. They may depict upgrades that are not included in the Bacton Hill Reserve Standard Luxury Features.**
Courtesy: RE/MAX Main Line-Paoli, (610) 640-9300
View additional infoLOTS 4 AND 6 ARE SOLD. PLEASE REVIEW THE DOCUMENTS SECTION FOR MORE DETAILS. Pre-construction opportunity - Bacton Hill Reserve is a community of 6 semi-custom homes built by award winning Renehan Development, Inc. Located in East Whiteland Township and top-ranked Great Valley School District! Our community is minutes away from Rt 202, Rt 30, Great Valley Corporate Center, the PA Turnpike slip ramp and the Great Valley high and middle school campus. Pictured for Lot 3 is our Front Elevation - Alt B. There are a total of 6 front elevations to choose from! The standard home will include 4 bedrooms, 2.5 bathrooms, a 2-car garage and a full basement. Exceptional features included with each home are covered front entrance, 1st floor office, beautiful gourmet kitchen with granite countertops, stainless steel appliances, 42" cabinets and island with breakfast bar. There are fabulous structural options that can be added including: breakfast room addition, family room extension, 3rd car garage, 10' x15' deck and wrap around front porch. See included pricing for elevation selections, structural options, and lot premiums. ** House photos are representative of Renehan Building Group, Inc. product. They may depict upgrades that are not included in the Bacton Hill Reserve Standard Luxury Features.**
Courtesy: RE/MAX Main Line-Paoli, (610) 640-9300
View additional infoLOTS 4 AND 6 ARE SOLD. PLEASE REVIEW THE DOCUMENTS SECTION FOR MORE DETAILS. Pre-construction opportunity - Bacton Hill Reserve is a community of 6 semi-custom homes built by award winning Renehan Development, Inc. Located in East Whiteland Township and top-ranked Great Valley School District! Our community is minutes away from Rt 202, Rt 30, Great Valley Corporate Center, the PA Turnpike slip ramp and the Great Valley high and middle school campus. Pictured for Lot 3 is our Front Elevation - Alt B. There are a total of 6 front elevations to choose from! The standard home will include 4 bedrooms, 2.5 bathrooms, a 2-car garage and a full basement. Exceptional features included with each home are covered front entrance, 1st floor office, beautiful gourmet kitchen with granite countertops, stainless steel appliances, 42" cabinets and island with breakfast bar. There are fabulous structural options that can be added including: breakfast room addition, family room extension, 3rd car garage, 10' x15' deck and wrap around front porch. See included pricing for elevation selections, structural options, and lot premiums. ** House photos are representative of Renehan Building Group, Inc. product. They may depict upgrades that are not included in the Bacton Hill Reserve Standard Luxury Features.**
Courtesy: McKee Group Realty, LLC, (610) 604-9580
View additional infoNOW UNDER CONSTRUCTION! Move in this Fall and enjoy the community pool at Preserve at Marsh Creek. This Henley home design has 3 bedrooms, 2.5 bathrooms, and boasts stunning views of the area. The second floor features 2 bedrooms and a full bath, which are perfect for visitors or convenient flex space. Additional features include a full unfinished basement with provisions for a future powder room, a screened porch, gourmet kitchen, coffer ceiling in the dining room, 2-car garage, and transom windows in the great room. All selections have been made and are included in the price. Purchase today and move into your dream home by Summer 2024! Photos not actual home. Tour a furnished model home of this same layout to compare. See sales manager for details. Model homes and sales center open daily 10:00 to 5:00.The Preserve at Marsh Creek - Heritage Collection by McKee Builders. designed specifically for the Active Adult lifestyle 55+, offers a brand-new-state-of-the-art clubhouse with great room, kitchen, fitness, outdoor pool, tennis & pickleball courts! Any promotional discounts or incentives are only eligible with use of preferred lender or cash purchase.
Courtesy: McKee Group Realty, LLC, (610) 604-9580
View additional infoMOVE IN THIS SUMMER and enjoy the community pool at Preserve at Marsh Creek!! This Birch home is under construction and nearly complete. This Birch home design has 3 bedrooms, 2.5 bathrooms, and boasts stunning views of the area. The home is packed with additional features that include a private gated courtyard, irrigation system, gourmet kitchen, coffer ceiling and transom windows in the great room, which are sure to impress guests. The screened porch is ideal for morning coffee and evening sunsets. Open rails and an expanded second floor loft allow ample flex space or guest rooms for overnight visitors. All interior selections have been made and are included in the price. Purchase today and move into your dream home just in time to enjoy the pool and other outdoor amenities! Farmhouse inspired Villa's with 1st floor owner's suites designed specifically for the Active Adult lifestyle 55+. We look forward to showing you our brand -new-state-of-the-art clubhouse with great room, kitchen, fitness center, outdoor heated pool, tennis & pickle ball courts. See sales manager for details. Come experience the lifestyle! We look forward to seeing you very soon. Model home hours: 10 AM to 5 PM everyday. Photos not actual home. Any promotional discounts or incentives are only eligible with use of preferred lender or cash purchase. Open House: Saturday, 5/18 1:00-4:00PM
Courtesy: Tesla Realty Group, LLC, (844) 837-5274
View additional infoThis lovely 3 story townhome is located set within the esteemed Downingtown East School district. Enter the welcoming foyer featuring gleaming hardwood floors and a cozy family room on your left. Entrance to the home's two-car garage is also on this floor. The spacious open floor plan on second lever includes granite countertops, backsplash and stainless steel appliances. Outdoor deck is located off the kitchen. Half bath is also included on this floor. Hardwood floors are through out entire this floor and an abundance of natural light. The third floor features all 3 bedrooms. Wonderful master bedroom and bath with an awesome walk-in closet. Laundry room and another full bathroom are also located on this floor. HOA amenities includes a clubhouse with a gym and locker rooms, a recreational room, as well as a room you may rent out for entertaining, an outdoor pool with splash pad, tennis courts, a basketball court, a soccer field, and playgrounds with over 3 miles of walking trails. Don't miss this gem in Chester Spring! How may I help you?Get property information, schedule a showing or find an agent |
|||||||||||||||||||||||||||||||||||||||||||||||||||||||||||||||||||||||||||||
Copyright © Metropolitan Regional Information Systems, Inc.


