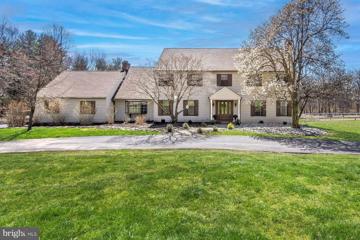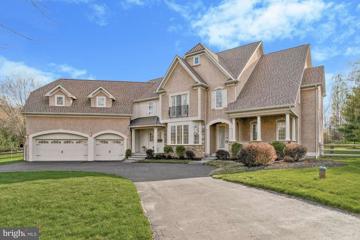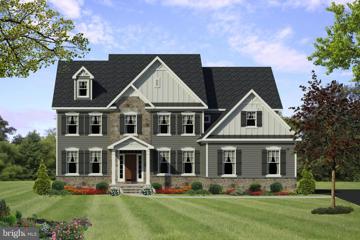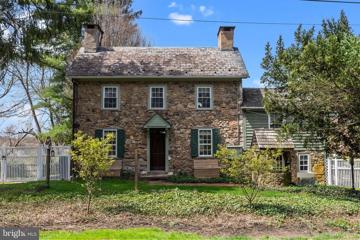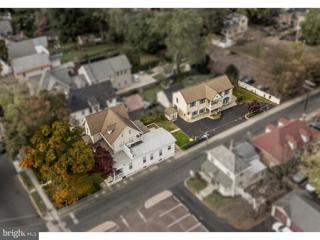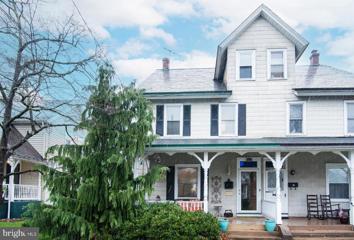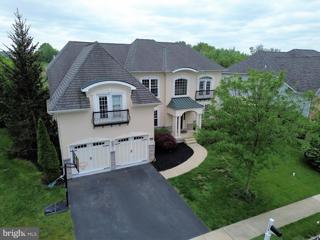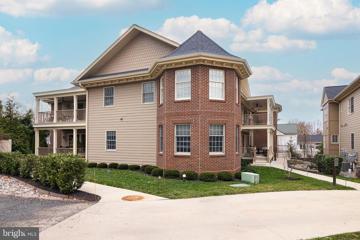 |  |
|
Forest Grove PA Real Estate & Homes for SaleWe were unable to find listings in Forest Grove, PA
Showing Homes Nearby Forest Grove, PA
$1,995,0003041 Holicong Road Doylestown, PA 18902
Courtesy: Kurfiss Sotheby's International Realty, (215) 794-3227
View additional infoMorning Glory Farm is a lovely, secluded 11+acre equestrian property located in Buckingham Township perfect for the horse enthusiast. The property includes a 5 bedroom Colonial home and a 10-stall barn with acres of fenced pastures and riding ring. The home offers a formal living room with fireplace and a formal dining room. The large kitchen features an oversized center island with 6 burner gas range and copper hood, lots of counter space, a pantry and a beautiful, bright breakfast area. Doors open out to a big deck which is partially covered making it the perfect spot for seasonal outdoor dining and enjoying the views of the inground pool and many fields and pastures. The main floor also includes a beautiful family room with beamed ceilings, fireplace, a large bay window and additional doors opening out to the deck area. There is also a large, bright in-home office with a wall of windows offering beautiful views of the property. There is a powder room and a mud room on this level. The second floor offers a master suite with 2 walk- in closets and a master bath with double sinks, jacuzzi tub and separate shower. There are an additional 4 bedrooms and 2 full baths as well as several walk-in closets and a back staircase. The lower level of the home is fully finished and offers a private entrance. There is a living room, kitchenette, 2 bedrooms and a full bath plus an outdoor patio making this the perfect in-law suite or au pair suite. Other property amenities include the 10-stall barn with tack room, fenced pastures, a riding ring, an in ground heated pool with storage shed for pool equipment and a 3-car attached garage. This beautiful private home is perfectly located between Doylestown and New Hope. $3,195,0002810 Windy Bush Road Newtown, PA 18940
Courtesy: Jay Spaziano Real Estate, (215) 860-2800
View additional infoA wonderfully unique concept that incorporates 2 distinct residences conveniently private yet accessible to one another. An ideal scenario for multigenerational living, au-pair or to simply have your own family and friend compound. Custom built on 6 acres in a fabulous location perfectly situated between Newtown and New Hope. A complete âstaycationâ with refurbished saltwater pool with sun shelf and spa, pergola, built-in grill and fire pit. A gated, private estate that includes a 4 Bedroom, 4.5 bath home and a connected 3 Bedroom, 2.5 bath home. Versatile, open designs that ensure everyone has a beautiful, comfortable space highlighting wonderful natural light through the multitude of windows, spacious Gourmet Kitchens with breakfast areas and custom cabinetry, gleaming hardwoods, private garages and picturesque outdoor spaces. Additional amenities include fantastic storage throughout, barn with 2 stalls and loft, generator, 800 AMP service, Pella windows, finished walkout Lower Level with high ceilings, granite bar, theater room and gas fireplace. Appropriately named Field of Dreams as the property has served the current owners well and has been lovingly cared for over the years. A wonderful opportunity to bring everyone together in luxury and style!
Courtesy: Compass RE, (267) 380-5813
View additional infoWelcome to this wonderful 4 bed/2 full + 2 half bath with finished basement in The Ridings at Buckingham. As you step through the front door, you are greeted by an inviting and spacious interior, adorned with tasteful finishes and abundant natural light. The layout seamlessly connects the living, dining, and kitchen areas, creating an ideal space for both relaxation and entertaining. At the left side of the foyer you will find a home office area, perfect for working from home. To the right you will find a spacious room that is currently use as the dining room that connects to the living room. You can also swap the two uses if that better suits your living style. The kitchen offers an abundance of cabinets and counter space, a center island, perfect for culinary creations. There is a eating area that overlooks the sliding door that allows access to the large composit deck. The kitchen is open to the family room with a fireplace that provide the perfect setting for gatherings with family and friends. There is a powder room, laundry room/mud room and access to the 2 car garage. The second level features 4 bedrooms and 2 full bathrooms, including a luxurious master suite with a spa-like ensuite bath, offering a private retreat at the end of the day as well as 2 walk in closets and a sitting room. The additional bedrooms are generously sized and offer flexibility for various needs, such as a home office or guest accommodations. The walk-out basement is mostly finished and currently used as a gym and kids playroom. There is a plethora of space to use to your hearts desire and complete with a powder room, large closet and storge area. Outside, the property boasts a meticulously landscaped yard, providing a serene outdoor oasis for enjoying the beautiful Spring season (that is hopefully here to stay). Whether it's a morning coffee on the deck or a barbecue in the evening, the outdoor space is sure to be a favorite spot for relaxation. Conveniently located in top-rated Central Bucks School District, a quick hope to all of the shopping, dining, and cultural attractions of Doylestown, this home offers the perfect balance of tranquility and accessibility. With its impeccable design, prime location, and modern amenities, 3960 Charter Club is ready to welcome its new owners into a life of comfort and style. Don't miss the opportunity to make this exceptional property your own and experience the best of Doylestown living. Schedule your showing today and envision the possibilities of calling this house your home. Open House: Friday, 5/31 6:00-8:00PM
Courtesy: Coldwell Banker Hearthside-Doylestown, (215) 340-3500
View additional infoWelcome to this beautiful townhome in charming Doylestown. As you walk into this luxury space tall vaulted ceilings greet you and the spacious open kitchen draws you in. Thomasville cabinetry lines the wall and a two sided fireplace leads you to the sunroom. A gorgeous two story deck with built in planters is the perfect place to entertain guests. Upstairs three bedrooms and a laundry room await you. The primary suite includes a raised tray ceiling, and a large walk in closet. The on suite five piece bathroom includes a jet tub, and private water closet. The basement is finished as a lovely in-law suite! A walk out slider leads you to a quaint seating area. Inside the two car garage you will find a new furnace in 2024, hot water heater in 2022, and extra storage space. Twilight open house Friday 5/31, 6-8 & Saturday 6/1, 1-3.
Courtesy: Homestarr Realty, 2153555565
View additional infoSpacious 3 bedroom 2.5 bath modern townhome in the desirable Doylestown Station which is minutes from the downtown Doylestown Boro. Walk up stairs and through front door into large open concept floor plan featuring a large living room and dining room with beautiful hardwood flooring throughout which open to a family room with gas fireplace. Off family room contains a large kitchen with island. The kitchen offers plenty of cabinets, tile back splash, stainless steel appliances and counter space. Off the kitchen is an exterior glass door which leads to a private elevated rear deck overlooking a wooded area perfect for seasonal entertaining. Main floor also contains a half bathroom. Walk upstairs to three spacious bedrooms including large owner's suite with walk-in closet and full bathroom which includes double vanity, stall shower and soaking tub. Additionally top floor includes a full bathroom and laundry room. which is conveniently located. Walk down to lower level which is fully finished bonus room perfect for entertaining and includes a second gas fireplace and sliding doors which lead to private back yard. Lower level also contains an attached 2-car garage. *** Central Bucks School District *** Walking distance to Kutz Elementary School, Kids Castle and walking trails. Make your offer today ! $1,575,0002222 Corson Lane New Hope, PA 18938Open House: Sunday, 6/2 12:00-4:00PM
Courtesy: HomeZu, (855) 885-4663
View additional infoWelcome to this French country home with European elegance nestled in New Hope, PA. Attention to detail truly resonates throughout the home. From the finely crafted archways, custom moldings & high ceilings, the home consistently delivers on the highest architectural standards at every turn. Exceptionally maintained, the interior is designed with an open floor plan creating a spacious & airy atmosphere for day-to-day lifestyles as well as entertaining. First floor offers a 2-story gathering room with a centerpiece floor-to-ceiling stone pattern fireplace (propane). Kitchen boasts custom raised panel cabinetry, granite tops, Sub-Zero fridge, 6-burner Wolf stove & more. Sunroom is accessed via double wide barrel doorways, vaulted ceiling & walls of windows. Off the sunroom is a sliding door to the grand deck to enjoy the scenic backyard with an expansive tree farm beyond the property line. A spacious formal dining room includes a bay window with keystone accented arched doorways. Home office with french doors, a flex room, half bath, laundry room, mud room & 3 car garage complete the first floor. The 2nd floor offers 4 bedrooms including a lavish primary suite with a dressing area that includes a large walk-in closet & three spacious closets connecting the bedroom with the spa-like bathroom. The bathroom includes a french stand-alone soaking tub, two separate vanity areas, under-floor heating, luxurious shower & more. The three other bedrooms are generously sized & two include en suite baths. Finished walk-out basement includes a half bath, large open space for entertainment & two additional bonus rooms. Storage abounds with multiple large double door closets & additional storage & workout area in another section. The well-designed exterior is equally impressive & includes a U-shaped driveway, front covered porch & two entry points besides the 3 car garage. This remarkable home sits on one acre in the Quarry Valley community. This spacious home enjoys 5,461 finished square feet consisting of 4,357 above-grade finished square feet & 1,104 below-grade finished square feet. Charming Peddlers Village is in walking distance. Plus, all the river towns of New Hope, Lambertville & Washington Crossing are close by as well as the borough of Doylestown. Home is located in the well acclaimed Central Bucks School District and convenient to the necessities of New York City, Princeton, and Philadelphia. $2,195,0005720 Ridge Road New Hope, PA 18938
Courtesy: Long & Foster Real Estate, Inc., (215) 643-2500
View additional infoWelcome to the epitome of luxury living, where every detail has been meticulously crafted to offer you the utmost comfort, convenience, and style. Surrounded by 1500 acres of Deed Restricted Open Space, the largest contiguous open space in Bucks County, located on a beautiful 3.95-acre lot down a beautiful winding street dotted with estate homes, this exceptional residence, custom-built by Better Living Homes, Inc., boasts top-of-the-line materials, and an array of premium features that define contemporary elegance. Better Living Homes is greater Philadelphiaâs premiere custom home builder, creating exquisitely crafted homes since 1991. Built with precision and attention to detail including 2âx6â construction, lovely views with Andersen windows, 30-year architectural shingle roof, James Hardie horizontal siding accented with board and batten siding, and cultured stone accents to add character and distinction to the exterior aesthetic. Inside, 10â ceilings on the first floor and 9â ceilings on the second floor add to the sophistication of the floor plan. Luxurious solid oak hardwood flooring graces the entire first floor and second-floor hallways, adding warmth and sophistication to your living spaces. The heart of the home, the kitchen, is equipped with gourmet appliances including a 36â cooktop, stainless range hood, double oven, dishwasher, and microwave combining style and functionality for all your culinary endeavors. Style meets practicality in the kitchen with Century Cabinets, available in a wide array of colors and styles to suit your personal taste. Granite countertops enhance the beauty and functionality of the kitchen, bathrooms, and laundry room. Cozy up on chilly evenings with the 42â direct vent gas fireplace, featuring a slate surround and your choice of mantel, creating a warm and inviting focal point. This meticulously designed and impeccably crafted home, equidistant to Doylestown and Newtown Boroughs, offers a seamless blend of luxury, comfort, and functionality, providing the ultimate retreat for modern living. Every aspect of this residence reflects a commitment to quality and craftsmanship, ensuring that every detail is thoughtfully curated to exceed your expectations all on a parcel where none of the surroundings can ever change!! $2,495,0005720 Ridge Road New Hope, PA 18938
Courtesy: Long & Foster Real Estate, Inc., (215) 643-2500
View additional infoWelcome to the epitome of luxury living, where every detail has been meticulously crafted to offer you the utmost comfort, convenience, and style. Located on a beautiful 3.7-acre lot down a winding Buckingham township street dotted with estate homes, this exceptional residence boasts a superior foundation, top-of-the-line materials, and an array of premium features that define contemporary elegance. Crafted with precision and attention to detail, including 2âx6â construction, lovely views with Andersen windows, 30-year architectural shingle roof, James Hardie horizontal siding accented with board and batten siding, and cultured stone accents to add character and distinction to the exterior aesthetic. Inside,10â ceilings on the first floor and 9â ceilings on the second floor add to the sophistication of the floorplan. Luxurious hardwood flooring graces the entire first floor and second-floor hallways, adding warmth and sophistication to your living spaces. Depending on the model chosen, different styles of covered porches lead into the dramatic foyer, flanked by a flex room on the left and the formal dining room on the right. The flex room would make a wonderful private office for remote workers. Down the center hall is the study which, with the addition of an optional shower in the connected bath, could make a terrific main-floor bedroom or guest suite. The heart of the home, the kitchen, is equipped with top of the line appliances including a 36â cooktop, stainless range hood, double oven, dishwasher, and microwave combining style and functionality for all your culinary endeavors. Style meets practicality in the kitchen with 42â Century Cabinets, available in a wide array of colors and styles to suit your personal taste. Stone countertops, crafted from premium materials, enhance the beauty and functionality of the kitchen, bathrooms, and laundry room. A sunny breakfast room opens to the family room with an optional box beam ceiling. Cozy up on chilly evenings with the 42â direct vent gas fireplace, featuring a slate surround and your choice of mantel, creating a warm and inviting focal point. On the second floor the ownerâs suite features a tray ceiling, a walk-in closet large enough for a dressing room island, a second walk in closet and ownersâ bath with an attractive soaking tub and luxurious glass-enclosed shower. Bedrooms two and three, each with walk-in closets, share a well appointed Jack-and-Jill bath. The fourth bedroom is a plush suite. The upper floor is completed by a separate laundry room with cabinetry. Depending on the model, there is the opportunity for a full in-law suite with a spa-like bath, double walk in closets and separate sitting room. This meticulously designed and impeccably crafted home, equidistant to Doylestown and Newtown Boroughs, offers a seamless blend of luxury, comfort, and functionality, providing the ultimate retreat for modern living. Every aspect of this residence reflects a commitment to quality and craftsmanship, ensuring that every detail is thoughtfully curated to exceed your expectations. Open House: Sunday, 6/2 1:00-3:00PM
Courtesy: RE/MAX Centre Realtors, (215) 343-8200
View additional info*** Welcome to the Estate of Doylestown!! ***Great curb appeal with a brick front & double door entry! Inviting & dramatic "2-story" foyer appointed with luxury vinyl plank flooring. Formal Living & Dining Rooms accented with box windows & luxury vinyl plank flooring too. Gourmet Kitchen equipped with plenty of cabinetry, granite counter tops, large custom island with pendant lighting, stainless steel appliances, gas cooking & marble tile floors + a Breakfast Room which provides a great place to enjoy your morning coffee. Fabulous Family Room with brick fireplace, luxury vinyl plank flooring & atrium door to rear deck. 1st floor laundry room & a Powder Room complete this 1st floor of living space! Large pampering Primary Suite with cathedral ceilings, huge walk-in closet/dressing room, sitting room & luxurious primary Bath with vaulted, skylight, large soaking tub, big tile shower & double bowl vanity with granite counter tops & tile floors. Generous Bedroom sizes throughout. Hall Bath with double bowl vanity with granite counter tops & tile floors. Enjoy a fully finished "Walk-Out" Basement which provides a perfect place to host a party, enjoy a movie & more! A blue stone Patio offers additional outdoor living space as well & over looks a fenced rear yard. Located in the award winning Central Bucks School District. Plus close to shopping, restaurants, public transportation, Mercer Museum, Kids Castle, Fonthill & more. It's a great place to call "HOME"!!
Courtesy: Keller Williams Real Estate-Doylestown, (215) 340-5700
View additional infoBeautiful condo in the desirable location of Doylestown Borough. Kitchen has newer appliances and separate pantry closet. Two nicely sized bedrooms with double closets complete this perfect space. Complex has a swimming pool and is a storage unit located in the basement of the building. This is a hidden gem in close proximity to all of the shopping, restaurants and charm that Doylestown has to offer and it won't last long. Make your appointment today! $574,9005820 Lower York Lahaska, PA 18931
Courtesy: RE/MAX Centre Realtors, (215) 343-8200
View additional info"Victorian Charm & Beauty" captured in this 3+ Bedroom, 2.5 Bath Home located in the "Heart of Lahaska"! This property has two EDUs Allowing for Multiple Opportunities! Enjoy high ceilings, deep window sills, pumpkin pine hardwood floors & more! Great curb appeal with new siding in 2020 & large welcoming front porch. Inviting Foyer to greet all your guests. Large Living Room with fireplace. Formal Dining Room accented with many "built-in's". Country Kitchen with beamed ceiling & built-in cabinetry. Family Room with adjoining den. Generous bedroom sizes throughout. Versatile floor plan: full baths on both the 1st & 2nd floors. Kitchens on both 1st & 2nd floors. Oil hot water radiator heat. Central-air. There is also a Rear Barn & Cottage too. Property's current usage is commercial. Enjoy small town/community living here. Property is adjacent to Peddler's Village. Rear Cottage and Barn are rented. Please contact listing agent for details. $825,0002943 Windy Bush Newtown, PA 18940
Courtesy: Coldwell Banker Hearthside, (267) 350-5555
View additional infoWelcome to this charming 18th c stone home built in 1753, nestled in the serene Council Rock School District, offering the perfect blend of comfort and tranquility. As you step onto the property, you're greeted by lush greenery and the peaceful ambiance of the surrounding landscape. The house boasts a classic historic design, exuding warmth and hospitality. Upon entering, you're welcomed into a living area with pumpkin pine hardwood throughout the home. The kitchen is a chef's delight, featuring sleek countertops, stainless steel appliances, and ample cabinet space for all your culinary needs. Whether you're whipping up a quick meal or preparing a gourmet feast, this kitchen has everything you need to make cooking a joy. The house offers three cozy bedrooms, each providing a peaceful retreat at the end of the day. The master bedroom boasts its own en-suite bathroom, complete with a soothing atmosphere, the second and third bedrooms are perfect for guests or family members. Outside, the property truly shines with its stunning outdoor pool, providing the perfect oasis for relaxation and recreation during warm summer days. Imagine spending lazy afternoons lounging by the poolside, surrounded by the sounds of nature and the gentle rustle of leaves. For those with a penchant for tinkering or in need of extra storage space, the detached garage offers ample room for parking your vehicles or storing outdoor equipment. This home was featured in the Bucks County Magazine in 2012.
Courtesy: Homestarr Realty, 2153555565
View additional infoThis unique, updated, and expanded early 1900's farmhouse in Warrington Township , is looking for it's next owner. Situated on just over an acre of property, this home has three bedrooms and two and a half baths and was expanded in the past. This bright and sunny country retreat has a center island kitchen, with granite countertops, breakfast bar seating, tile backsplash, soft close cabinets, and stainless steel appliances. The living room features a stone fireplace with a propane stove, a wood book case and shelves, kept private by wood blinds. The family room is spacious and has a wood burning stove with a masonry backdrop. The large deck area surrounded by pavers, overlooks the deep, private, and wooded, fenced in rear yard. This is an excellent place to relax and entertain. There is also a two car detached garage. and room for several cars in the driveway. The original front portion of the home has a small cellar where the hvac is located. The addition has a full basement with lots of room for storage. This home has public water and public sewer. It is kept comfortable with a heat pump / AC, backed up by an oil burning, hot water heating system, which has three zones. Your next home is located in the award winning and much sought after Central Bucks School District. Warrington Township is conveniently located to major routes, shopping, transportation, dining, an abundance of out door activities, and has very good municipal services. If you are looking for some property, privacy, and a pleasant home with some unique character, you won't want to miss this welcoming property. $1,495,00037 N Clinton Street Doylestown, PA 18901
Courtesy: Kurfiss Sotheby's International Realty, (215) 794-3227
View additional infoOpportunities abound on this one of a kind property centrally located in the heart of desirable Doylestown Borough. Walking distance to restaurants, shops, movie theatre, parks and more. This unique complex includes 2 buildings. The main house which is 100 years old consists of a 5 bedroom home with a newer addition consisting of a 2 bedroom apartment. This building could easily be converted to a magnificent single family home or continued as an income producing property. The second house is a 3 bedroom, 2 bath newer construction with open floor plan, chefs eat in kitchen, spacious bedrooms and lots of storage. There is also a lovely private terrace off of the dining area with a retractable awning perfect for seasonal outdoor entertaining in any kind of weather. The property is ideal for a family compound or as an investment. Plenty of off street parking and outdoor space is a huge bonus as this is rarely available in the Borough. $1,599,9902 Clear Springs Ct Doylestown, PA 18901Open House: Saturday, 6/1 12:00-5:00PM
Courtesy: Keller Williams Real Estate-Doylestown, (215) 340-5700
View additional infoMODEL HOME FOR SALE! Welcome to the epitome of modern living in historic Doylestown Borough. Introducing the crown jewel of contemporary architecture, Clear Springs Court by Rockwell Custom features exquisite new construction townhomes redefine luxury and style in the heart of Bucks County. Designed for those with discerning tastes and a penchant for urban convenience, these townhomes offer the perfect blend of sophistication and functionality. Prime Location: Nestled within the charming Doylestown Borough, residents enjoy the best of both worlds â the allure of small-town living with easy access to urban amenities. Modern Design: Crafted by renowned architects, these townhomes boast sleek lines, expansive windows, and the only new construction available. Spacious Interior: With generous floor plans spanning multiple levels and ELEVATOR FOR ALL FLOORS INCLUDED, there's ample space for comfortable living and entertaining. Gourmet Kitchen: Culinary enthusiasts will delight in the state-of-the-art kitchens equipped with top-of-the-line appliances, custom cabinetry, and quartz countertops. Luxurious Primary Suite: Retreat to your private sanctuary in the lavish master suites featuring spa-like bathroom and walk-in closet, creating a haven of relaxation. Outdoor Oasis: Embrace the outdoors on your private rooftop terrace, perfect for alfresco dining, lounging, and enjoying panoramic views of the picturesque surroundings. Enjoy easy access to Doylestown's vibrant downtown area, home to boutique shops, gourmet restaurants, cultural attractions, and more. With proximity to major highways and public transportation options, commuting to Philadelphia, New Jersey, and New York cities is a breeze. Don't miss your chance to own a piece of contemporary luxury in the heart of historic Doylestown Borough. You will make your design selections at the Rockwell Design Studio to personalize to your style. GPS Address: 236 N Main Street. Doylestown, PA 18901 $1,199,990228 N Main Street Doylestown, PA 18901Open House: Saturday, 6/1 12:00-5:00PM
Courtesy: Keller Williams Real Estate-Doylestown, (215) 340-5700
View additional infoCharming 3 Bedroom Home in the Heart of Doylestown Borough! Introducing CLEAR SPRINGS COURT BY ROCKWELL CUSTOM! Welcome to your dream abode nestled in the coveted Doylestown Borough! This to-be-built, picturesque 3-bedroom, 3 full, 2 half bath modern townhome offers the perfect blend of classic charm and modern convenience. Step onto the inviting porch and envision afternoons sipping lemonade or enjoying a good book. Entertain effortlessly in the spacious living area, complete with hardwood floors and abundant natural light. The heart of the home is the well-appointed kitchen, featuring sleek countertops, stainless steel appliances, and ample cabinet space. From here, step out onto the rear deck with a charming pergola, ideal for al fresco dining or simply soaking in the serene surroundings. Retreat upstairs to discover three comfortable bedrooms, each offering a peaceful oasis for rest and relaxation. The primary suite boasts a private ensuite bath for added luxury. 2-car rear garage and two additional bonus spaces finish the space. Conveniently located in the heart of Doylestown Borough, this home offers easy access to shops, restaurants, parks, and more. Snow removal, common area maintenance, on-site dog park and trash removal INCLUDED in HOA. *This is a to-be-built home for move in fall/winter 2024 located directly on Main Street, where you have the best of the boro outside your doorstep. Reserve today and personalize in the Rockwell Custom design studio. Photos are for marketing purposes only and actual home will vary. $1,100,000387 Lincoln Avenue Doylestown, PA 18901
Courtesy: BHHS Fox & Roach-Doylestown, (215) 348-1700
View additional infoIconic Borough home boasting an expansive lot with unparalleled tranquility and privacy on a serene street. The initial impression is noted by the generous sized wrap-around porch. This 5-bedroom, 2.5-bathroom home showcases hardwood flooring throughout, complemented by intricate trim work and architectural nuances that enhance its inherent charm. The main level features a spacious living room with a fireplace, dining room, an eat in kitchen, a convenient back staircase and a powder room. Upstairs, five bedrooms and two full baths. Nestled on just under three-quarters of an acre, the property is enveloped by mature trees offers open spaces and gardens for a truly idyllic ambiance. Experience the epitome of Borough living, with easy strolls to nearby shops, restaurants, and museums. $1,349,9904 Clear Springs Ct Doylestown, PA 18901Open House: Saturday, 6/1 12:00-5:00PM
Courtesy: Keller Williams Real Estate-Doylestown, (215) 340-5700
View additional infoWelcome to Clear Springs Court Homesite #6! Step into luxury living with this brand new modern townhome nestled in the heart of Doylestown. Boasting sleek lines, contemporary design, and premium finishes throughout, this residence offers the epitome of sophisticated sub-urban living. Your personal elevator welcomes you at the foyer and provides access to every level. Heading upstairs is an airy open-concept layout flooded with natural light, creating a warm and inviting ambiance. The gourmet kitchen is a chef's dream, featuring stainless steel appliances, designer quartz countertops, soft close cabinets, and ample storage space for all your culinary needs. Entertain guests effortlessly in the adjacent dining area or step outside to the private rooftop terrace for al fresco dining under the stars. The luxurious master suite awaits, complete with a spacious walk-in closet and a spa-like ensuite bath featuring a double vanity and oversized shower and standalone soaking tub. Three additional generously sized bedrooms offer versatility and comfort, perfect for guests, a home office, or a growing family. Designed for modern living, this townhome is equipped with smart home technology. Other notable features include hardwood flooring, energy-efficient windows, and a convenient attached garage for hassle-free parking. Located just moments away from downtown Doylestown, residents will enjoy easy access to a plethora of dining, shopping, and entertainment options. With its prime location and impeccable design, this townhome offers the perfect blend of style, comfort, and convenience. Don't miss your opportunity to make this your dream home in one of Bucks County's most coveted neighborhoods. Schedule a private walkthrough today! THIS HOME IS READY FOR IMMEDIATE OCCUPANCY WITH ALL SELECTIONS COMPLETED READY FOR MOVE IN MAY 2024. GPS: 228 N Main Street Doylestown, PA 18901 Open House: Saturday, 6/1 12:00-2:00PM
Courtesy: Keller Williams Real Estate-Langhorne, (215) 757-6100
View additional infoAmazing new construction home on nearly 2-acres in Richboro. Every detail was considered when it comes to bringing this stunning structure to life. A breathtaking blend of farmhouse aesthetics and contemporary modern blend. Quiet and serene, yet minutes from major routes. This is a custom home with many beautiful features. 3,300 square feet with 4 bedrooms and 3.5 bathrooms. Perfect for the inspired home chef is the open concept of the luxurious kitchen which includes stainless steel appliances, quartz countertops and ample counterspace and cabinets. The family room is adorned with hardwood floors and a natural stone fireplace. Each bedroom is generously sized with a dedicated closet. The master bedroom is complete with a spa like bathroom with a soaking tub. Another captivating interior feature is the second story laundry room with a sitting area that can be a fifth bedroom option. Downstairs you will find an oversized walk out basement that is completely finished and is equipped with a full bathroom. 2 car garage with access to mudroom. Out back you will find a large composite deck overlooking the spacious back yard that is perfect for entertaining. The home is also supplied with a brand-new septic system, professional landscape package and fully prepped for a Generac system. Don't wait to book your tour as you do not want to miss this one! $1,195,0005694 S Deer Run Road Doylestown, PA 18902
Courtesy: BHHS Fox & Roach-New Hope, (215) 862-3385
View additional infoWelcome home to "Five Pines", a lovely custom built Bill Worthington home in Buckingham Twp/CBSD. Featuring a brand new custom kitchen with bamboo floors, quartz waterfall edge counter top, stainless steel appliances and a large (8 seat) eat-in/breakfast area, this home focusing primarily on one-level living with a main level master suite and second level guest suite/bonus (bed)rooms. Up to five bedrooms in all, or make use of one as a home office or craft room. With hardwood floors throughout, and extensive multi-piece crown molding and other fine and unique millwork, the craftsmanship put into this home expresses a commitment to quality and attention to detail. Updated bathrooms have all marble floors and Kohler fixtures, all closets and pantry areas are fully fitted with organizers and built-ins by Closets by Design for maximum efficiency and convenience. A screened three-seasons room is a perfect transition between inside and the lush and sprawling backyard which features meticulously planned and planted perennial gardens surrounding the in-ground pool, this plant-lover's paradise includes an electrified greenhouse, multiple water features (fish ponds and fountains), and truly has to be seen in person to be appreciated. A small bridge over the creek provides access to the back woods, and the entire back yard is fenced. All this just minutes from downtown Doylestown and New Hope, and the historic villages of Solebury Twp, a little slice of paradise yet quick access to commuting roads such as 202 and 611. Certainly a one of a kind! Open House: Friday, 5/31 5:00-7:00PM
Courtesy: Keller Williams Real Estate-Montgomeryville, (215) 631-1900
View additional infoWelcome to 183 Decatur St, a charming slice of Doylestown history nestled in the heart of one of Pennsylvania's most beloved boroughs. This enchanting property offers a rare opportunity to own a piece of local heritage while enjoying the modern comforts of home. Tall ceilings, original moldings and trim, artistic radiators and more. This beautiful home offers 3 stories of comfortable living space. Stepping through the front door, you're greeted by the warm embrace of a beautifully maintained interior that seamlessly shows classic architectural details. The main level features a spacious living room bathed in natural light, providing an inviting space to relax or entertain guests. It has a beautiful separate dining area that leads to the kitchen where a window overlooks the large fenced in yard which is a rare find in Doylestown borough. A newly updated mudroom with a washer and dryer and half bathroom completes the downstairs layout. Upstairs, you'll find two cozy bedrooms plus the master bedroom which includes a custom closet along the entire length of the wall. Each room offers abundant natural light. A full bathroom completes the second level. On the third level you'll find an additional two bedrooms ideal for a quiet space, office or play area. Outside, the property shines with a large fenced in yard with a patio that offers a peaceful retreat for outdoor gatherings or simply enjoying the beauty of nature. This charming property is located just steps away from the bustling shops, restaurants, and cultural attractions of downtown Doylestown, this home offers the perfect combination of convenience and small-town charm. Don't miss your chance to make 183 Decatur St your own piece of Doylestown paradise. Schedule your showing today and make this beautiful home yours! *New Hot water Heater was installed 4/24 *HOME WARRANTY INCLUDED as a special bonus $1,199,9001306 Gabriel Lane Jamison, PA 18974
Courtesy: RE/MAX Elite, (215) 328-4800
View additional infoSpectacular Award winning Congressional model home is ready for your client. This feature rich home overlooks the 11th green at Golf Club Estates. Step inside and you will instantly know this home is a statement. A two story grand foyer entrance with a curved staircase. A private study with French doors and built-in bookcases. A entertainer's kitchen with top of the line GE Monogram appliances, granite countertops, ceramic flooring and a wine reserve. Watch the game in a step down great room. Finished basement complete with full bath, wet bar, sauna, and exercise room. The master bedroom has a grand entrance, french doors, tray ceiling and private deck. Master bathroom with radiant floor heat (all baths except powder room) spa package, oversize vanities. Huge two car garage, Veranda, and patio. The list of features is impressive. Distinctive trim package throughout. It a must see!
Courtesy: Compass RE, (267) 435-8015
View additional infoWelcome to luxury living in the heart of Doylestown. This exquisite condo boasts two bedrooms, two full bathrooms, and a separate den. Accessed directly from Clinton Street, ascend a few stairs across a beautifully landscaped landing to a charming porch, private enough to enjoy your morning coffee. The interior of the home features a spacious and open layout with modern finishes, including hardwood floors and designer lighting. The gourmet kitchen is a chef's dream, equipped with stainless steel appliances, granite countertops, and an island that can seat five. The primary bedroom suite is a true retreat, offering space for a sitting area and a luxurious en-suite bathroom, a walk-in closet and additional linen closet. The second bedroom is generously sized with plenty of additional closet space. In the hallway is a guest bathroom with a dual sink vanity and modern tiled bathtub. Laundry doesnât feel like a chore in the large laundry room that can accommodate a full size washer and dryer and a utility sink. A den that can be separated by pocket doors provides the flexibility for an office, a study, tv room or guest space and has a large walk-in pantry attached. Convenient living is taken to the next level with elevator access to the secure garage with two assigned parking spots. Also located in the garage is a large walk-in storage closet for each unit. Located just steps away from the vibrant activity of Doylestown, this condo offers easy access to shops, restaurants, parks, and cultural attractions. Experience the best of both worlds - the excitement of downtown, walkable living and the tranquility of an elegant community. Open House: Sunday, 6/2 1:00-4:00PM
Courtesy: Legacy Realty Properties, LLC, (215) 669-7720
View additional infoWelcome to a stately farmhouse, nestled on eight plus acres of lush greenery, where tranquility meets privacy. Imagine a long, winding driveway, guiding you towards a delightful farmhouse. This property is ideal for a multigenerational compound. A stocked pond with an air aerator, creating an enchanting spectacle of water and light, surrounded by panoramic views that stretch far into the horizon. An experience that truly defines a private setting. Now, picture a custom pool coupled with a spa, and a charming pool house that is an OASIS perfect for summer entertainment. Just a stone's throw away, find a second garage, offering ample storage, a testament to the thoughtfulness in design. Enter the home to a large foyer and grand staircase welcome into the world of elegance. The formal living room, adorned with a cozy fireplace and the dining room with built-in cabinets and shelves, are perfect for hosting and relaxing. A large study, filled with built-ins, and fireplace provides the ideal sanctuary for work or quiet reflection.The heart of the home, the kitchen, boasts granite tops, an abundance of cabinets, stainless steel appliances and a gathering area. The large wood-burning fireplace, beamed ceilings and walls, and built-in cabinets, wet bar make this space perfect for family gatherings. Adjacent to this, find a large family room with a bay window with scenic views paneled wall, and tile flooring. Two powder rooms and a laundry room conveniently complete the first floor. Retreat to the owner's suite, equipped with a fireplace and new luxury bathroom, or to one of three additional bedrooms. Two hall bathrooms complete the second level, while the third floor remains unfinished, ready for your personal touch perfect for another bedroom or game room. A screened-in porch with brick flooring, and a brick walkway that surrounds the house, leading to a large brick patio at the back, create a warm and welcoming exterior. Additionally discover an apartment with a separate entrance, perfect for guests, au pair suite or additional income stream. Other features: Hardwood flooring, 4 fireplaces, covered porch 3 brick patios, 3 car attached garage 1 oversized detached garage and storage, 2 electric hot water heaters, security system, springhouse, macadam and stamped concrete driveway, private road, water softener, pool house with a loft, full bath and kitchenette, all machancials updated. Horses are allowed on this property.nnThis estate, located within the Council Rock Schools district and with easy access to Philadelphia, New York, New Hope, and Newtown, is truly a rare find and a gem for the discerning buyer. For more information, or to schedule a viewing, reach out today. Don't miss the opportunity to experience the luxury and privacy this estate has to offer. This property could be subdivided with the lot located off Sacketts Ford Road - check with Northampton Township zoning.
Courtesy: RE/MAX Properties - Newtown, (215) 968-7400
View additional infoStep into a realm of refined elegance and urban tranquility at The Enclave at Nyce's Mill Luxury Condominiums, nestled in the heart of Historic Doylestown, Pennsylvania. As you journey through the historic streets, discover a sanctuary where privacy meets opulence, and where every detail is crafted with the utmost care. This exceptional residence offers a harmonious fusion of sophistication and convenience. With two bedrooms and two full baths, indulge in spacious living enveloped in luxury. Arrive home to the ease of underground garage parking, with personalized spaces awaiting your arrival. Step inside to discover a culinary oasis adorned with Bosch appliances, including a built-in oven and microwave, a five-burner gas cooktop crowned by a grand hood. Granite countertops and a tasteful tile backsplash adorn the kitchen, complemented by an oversized island - the perfect setting for culinary masterpieces and intimate gatherings alike. Hardwood floors guide you through the open layout, seamlessly connecting each space with effortless grace. The dining room boasts a grand ambiance, centered around a sizable round table for all to gather and enjoy shared meals and create shared memories. Bask in the warmth of natural light filtering through abundant windows, illuminating the great room adorned with a tile surround gas fireplace and side built-ins. Venture beyond the large doors to unveil a breathtaking oversized covered patio, where tranquility awaits amidst lush surroundings. Embrace the comfort of full-size laundry facilities and neutral tones that invite endless possibilities for personalization. Retreat to the lavish master bath, where double sinks and a vanity offer a sanctuary for relaxation. Indulge in the grandeur of a large tile shower, while the main bedroom beckons with its generous proportions, a cozy sitting area, and ample walk-in closets. The second bedroom is generously sized with ample room and offers soft natural light and neutral tones for a cozy setting. The full bath also offers neutral tones, tile and full shower. With nothing left to do but move right in, seize the opportunity to call The Enclave at Nyce's Mill home. Embrace a lifestyle of luxury and convenience where your urban oasis awaits, ready to welcome you into a world of timeless elegance. Sale includes all furnishings as is. How may I help you?Get property information, schedule a showing or find an agent |
|||||||||||||||||||||||||||||||||||||||||||||||||||||||||||||||||||||||||||||
Copyright © Metropolitan Regional Information Systems, Inc.


