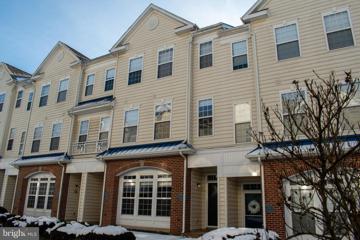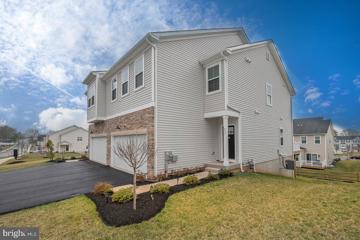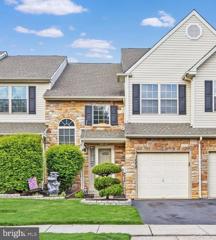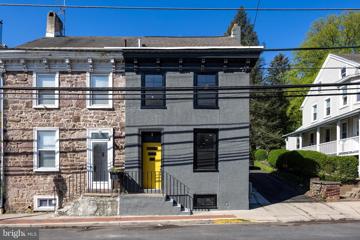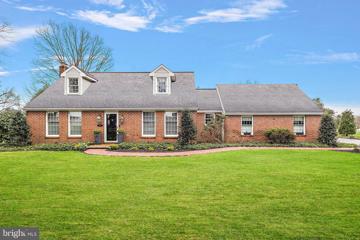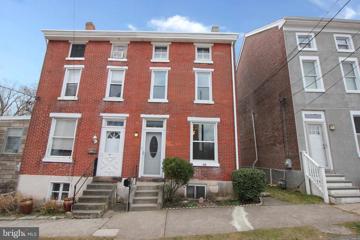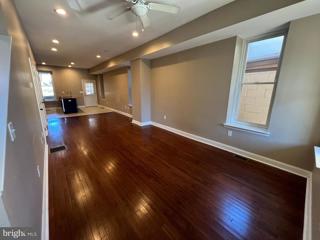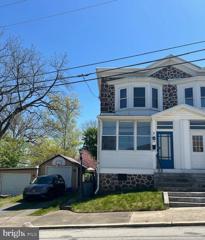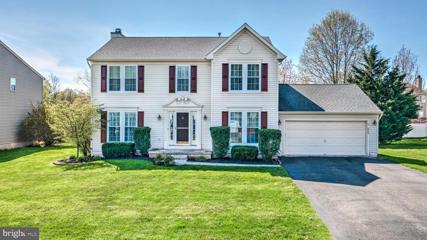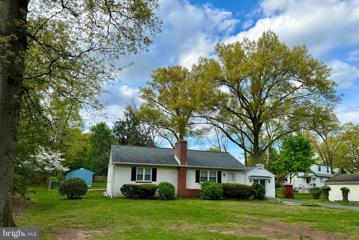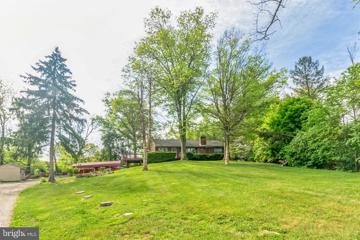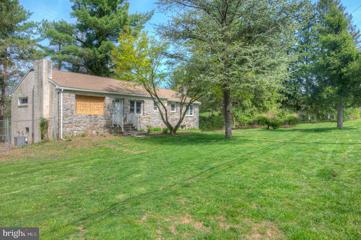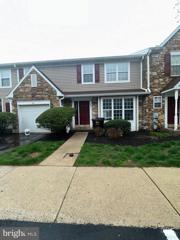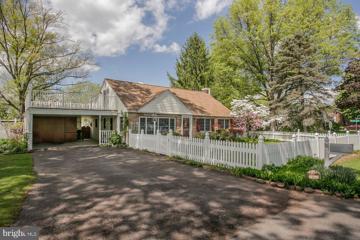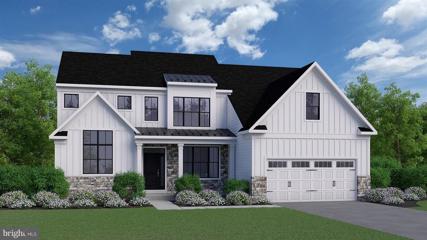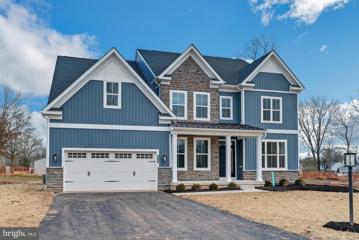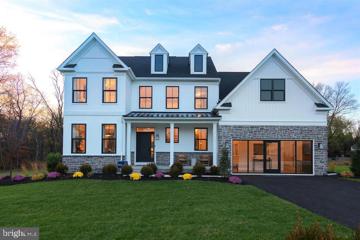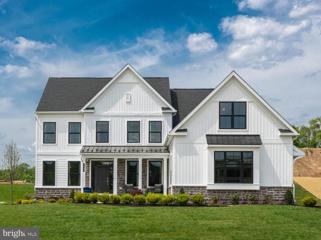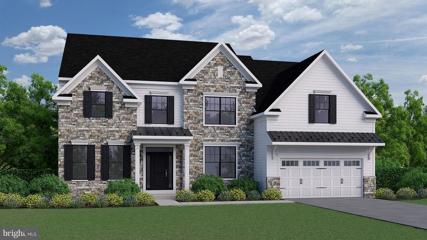 |  |
|
Collegeville PA Real Estate & Homes for SaleWe were unable to find listings in Collegeville, PA
Showing Homes Nearby Collegeville, PA
Courtesy: BHHS Fox & Roach-Collegeville, (610) 831-5300
View additional info**Open House Sunday, April 21st 2 PM - 4 PM** Welcome to 64 Rogerson Ct in the desirable River Walk community of Royersford. This 3 bedroom, 2.5 bathroom home checks all the boxes! Maintenance-free living, a dream kitchen, hardwood floors, a primary suite with vaulted ceilings, a walk-in closet, and a full bathroom, as well as a Pool and Clubhouse. The clubhouse includes a fitness center, business center, bar, and pool hall. Plus, enjoy the convenience of being steps away from the Riverfront Park Trail along the Schuylkill River.
Courtesy: KW Empower, vicki@kwempower.com
View additional infoSurround yourself with the serenity and scenery of S. Cedar St. in the heart of the Villages in Spring Hill. Less than one year old, this new construction home still feels brand new. Prices for the Serena model are on the rise, so schedule your visit ASAP. You can move in by the end of June, just in time to enjoy the summer and get to know your neighbors before the fall season. Just a half a mile from the Spring City Borough Park and Community Pool and another half mile to the Library. Easy access to King of Prussia and interstate highways.
Courtesy: Keller Williams Realty Group, (610) 792-5900
View additional infoStep inside this stunning townhome at Waterford Greene, where custom touches grace every corner. As you enter, a two-story foyer with an open staircase, wainscoting, and new hardwood flooring on the main level greet you, setting a warm and inviting tone that reflects a sense of pride in ownership. The kitchen features granite countertops, a tile backsplash, tiled flooring, and seamlessly flows into the breakfast area and living room. The owner has creatively opened up the wall to connect the living room, adding an open concept not typically found in this floorplan at Waterford Greene. Enjoy the bright living room with ample natural light and a cozy propane fireplace for chilly winter days. Step out from the breakfast nook onto the deck overlooking open space, ideal for relaxing or observing outdoor activities while cooking or unwinding after a long day. Upstairs, privacy awaits with a spacious hallway and generously sized rooms. The primary bedroom is a sanctuary with vaulted ceilings, a spacious walk-in closet, and a custom-built bathroom. Picture this: dual sinks, a convenient linen closet, and a luxurious double walk-in shower designed for both busy mornings and serene evenings, complete with upgraded lighting and a built-in sound system. Downstairs explore the finished basement through the glass panel door entry, where you'll find a built-in fish tank, wet bar, and an open layout perfect for hosting gatherings! This community offers a clubhouse, playground, and ample open space for leisure, creating a welcoming environment for outdoor walks and indoor enjoyment alike. New carpets on stairs and upstairs hallway. 1 car garage with inside access, conveniently located to 422, a short drive to King of Prussia, Phoenixville, Skippack and many other fun places to work or play! 2021 new furnace and humidifier. Open House: Sunday, 5/5 12:00-2:00PM
Courtesy: Styer Real Estate, (610) 469-9001
View additional infoWelcome to your dream home in charming Spring City, PA! This beautifully renovated twin home offers a perfect blend of modern amenities and classic charm. Boasting 3 bedrooms, 1.5 baths, and a host of upgrades, this property is sure to impress even the most discerning buyer. As you step onto the property, you'll be greeted by a brand new patio, sidewalk, steps, and parking pad, providing both convenience and curb appeal. The exterior has been meticulously updated with new stucco on the house and siding in the kitchen, complemented by fresh exterior paint that exudes a welcoming vibe. Experience abundant natural light and energy efficiency with new black Anderson windows throughout the home, seamlessly blending style with functionality. Inside, a new HVAC system with a split system on the third floor ensures year-round comfort, while new plumbing featuring a PEX control panel and upgraded electric wiring and panel offer peace of mind. The basement has been reinforced with new floor joists, pointing and support walls, providing a solid foundation for the home. Laundry day is a breeze with convenient W/D hookups. A raised door opening between the kitchen and living room enhances flow and accessibility. Step into the heart of the homeâthe kitchenâwhere you'll find a gourmet oasis. Highlights include new cabinets with a tile backsplash, sleek appliances, a sink, and faucet. The adjacent dining area is perfect for entertaining guests or enjoying family meals. Throughout the home, you'll notice thoughtful upgrades such as new flooring, including vinyl for easy maintenance and plush carpeting in the bedrooms. The main floor features a new powder room for added convenience. The second floor boasts a beautifully renovated main bath complete with a tub and surround, toilet, vanity, lights, mirrors, and closet space. Retreat to the spacious bedrooms, each adorned with new window sills and plenty of natural light. Additional features include smoke/CO2 detectors throughout, new front and back doors, and energy-efficient LED lighting and ceiling fans. Enjoy ample storage space with lighted under-eaves storage on the third floor, featuring vinyl flooring for durability. The third floor has been enhanced with a raised ceiling, new collar beams, insulation, and a roof vent, creating a cozy and inviting space. Stairs have been painted and adorned with carpet runners for added safety and style. This meticulously renovated home is truly a gem, offering a perfect blend of comfort, style, and functionality. Don't miss your chance to make this Spring City beauty your own! Open House: Sunday, 5/5 1:00-3:00PM
Courtesy: Keller Williams Real Estate -Exton, (610) 363-4300
View additional infoIntroducing 506 S Wall Street, nestled on a sprawling 1+ acre lot in East Pikeland Township. Surrounded by over 60 acres of conserved land, this home offers a picturesque backdrop of rolling fields and the serene beauty of nature. Step inside to discover a home beautifully designed and meticulously cared for by its owners. The foyer leads gracefully into a spacious dining room, perfect for entertaining and family gatherings. Adjacent, a stunning eat-in kitchen awaits, boasting granite countertops, featuring stainless steel top-of-the-line appliances, ample custom cabinetry and counter space, and beautiful barn wood beams. This area was designed with gourmet cooking in mind. Seeking relaxation? The exquisite family room beckons with its vaulted ceiling and custom stone propane fireplace, offering panoramic views of the lush backyard. Need a workspace? The home office boasts custom high-end cabinetry and bookcases for optimal storage. A convenient powder room is located adjacent to the office space. Looking for more living space? Then head over to the living room. This lovely, oversized room is another great space to gather with friends and provides access to one of two charming patio spaces in the back of the home. The spacious primary bedroom awaits upstairs, featuring two closets and an updated ensuite bathroom. Two additional spacious bedrooms, a beautifully updated hall bathroom, and a storage closet round out the second floor. Outdoor enthusiasts will delight in the expansive paver patio off the family room, which features a portico, ideal for alfresco gatherings. An additional patio area off the living room invites relaxation amidst gorgeous landscaping and built-in planting boxes, perfect for cultivating fruits, vegetables, and flowers. Completing this lovely home is a huge unfinished basement offering ample storage and potential for additional living space. Every aspect aspect of this home has been thoughtfully designed from the laundry room to the pretty accents. Lovingly landscaped and maintained, this home is a true treasure for a lucky buyer!
Courtesy: RE/MAX Central - Blue Bell, (215) 643-3200
View additional infoIntroducing a stunning, recently renovated 3-story brick Twin situated in an ideal location, this spacious home boasts five bedrooms, and 2.5 baths, perfect for accommodating a growing family or hosting guests. Step into the heart of the home, where the kitchen shines with modern elegance. Featuring an electric range, meal preparation becomes a joy amidst the sleek, bright white cabinets that offer ample storage space. The luxury vinyl plank flooring enhances the aesthetic appeal while ensuring durability and easy maintenance. As you explore further, discover plush carpeting in the bedrooms, creating cozy retreats for relaxation and rest. Unwind and entertain in the expansive backyard, offering endless possibilities for outdoor activities and gatherings. Additionally, the unfinished basement presents an opportunity for customization, allowing you to tailor the space to your specific needs and preferences. Conveniently located close to amenities, including shops, restaurants, and recreational facilities, this property epitomizes modern living at its finest. Don't miss the chance to make this beautifully rehabbed home your own and experience luxury and comfort in a desirable setting. Book a showing today before this one is gone!
Courtesy: Coldwell Banker Realty, (215) 641-2727
View additional infoWelcome to this charming, spacious 3-bedroom, 1.5-bathroom twin in Spring City that is bursting with potential! Located within the highly sought after Spring-Ford School District, this is a rare opportunity for first time buyers all the way to seasoned investors! Highlights: 3 bedrooms and 1.5 bathrooms provide ample space for comfortable living. Generous sized attic space that could be converted to a nice loft, office space or home gym. Spacious living room and dining area create a perfect setting for gatherings. Fenced-in backyard is ideal for outdoor entertaining, relaxation, or pets. Large unfinished basement that is perfect for storage. Convenient location close to shopping, dining, and major highways makes commuting a breeze. Schedule a private tour or attend one of our open houses as this one wont last long!
Courtesy: Springer Realty Group, (484) 498-4000
View additional infoCharming three-bedroom, one-bath, stone twin with a two-car garage, private driveway, and spacious backyard with a deck. Come in the front door and you will be greeted by an enclosed three season porch. Step into the living room and dining room area with lots of natural light and hardwood floors throughout. The kitchen is in the rear of the house with white cabinetry, refrigerator, stove and built in microwave. Head out back to the large deck and fenced in back yard. Head upstairs and you will find three bedrooms and a full bath. Located in the heart of Spring City just outside of Royersford, it's conveniently close to everything. Hurry, this gem won't be available for long! Open House: Saturday, 5/4 11:00-1:00PM
Courtesy: Coldwell Banker Hearthside Realtors-Collegeville, (610) 489-7700
View additional infoWelcoming you to 409 Winding Stream Road located at the crest of Spring City in East Vincent Township and Owen J. Roberts School District. Stony Run is a spacious and mature development with pride in home ownership evident throughout this walkable community setting. Arriving at 409 Winding Stream you will find pride in ownership while taking note of the plush manicured yard and landscapes, clean/crisp vinyl siding with freshly painted doors/shutters, see the value in the newer roof, and rear expanded Trex Deck with shady awning. Entering the home, the true hardwood flooring throughout the main floor is first to grab your attention. The quaint office/hobby room on the front of the home captures wonderful natural light daily, perfect for the plant parent in you. The bright formal dining area is adjacent to the front of the home as well for more traditional family events. The kitchen features upgraded counter tops, stainless appliances, ample cabinetry, functional island space, and opportune table space in transition to the living room. A wonderful hosting setting exists on the rear of the home with the living room/kitchen combo and expansive rear walk off Trex deck. It's the perfect time of year to have such a nice and spacious outdoor amenity complimenting the ideal rear yard with mature tree line and landscapes. The full finished basement offers seamless, below grade, options with durable tile flooring, separate office space or hobby room, and spacious main living area. A small unfinished space exist for organized storage and an upgraded Lenox HVAC system under five years old. The second story of the home is dedicated to the resting quarters of this 4 Bedroom 2.5 Bath home. Spacious primary suite is offset on the front right of the home, benefited from wonderful natural daily sunlight. This expansive room boasts a walk-in closet and perfect primary bathroom with upgraded vanity and tub shower. Located down the hall are the remaining 3 bedrooms and full hall bathroom. The oversized 2 car garage is accessed directly off the kitchen from the interior and provides gracious storage options alongside workshop space. Your new home is located in a wonderful community setting, within 5 minutes of Phoenixville, Kimberton, and moments from a redeveloping Rt724 corridor. The Spring City Elementary School and it's very active recreational fields are within walking distance. Ride your bike into Spring City and hop on the Schuylkill River Trail or find yourself having breakfast or a coffee along Royersford's Main Street revitalized district. Call to schedule your opportunity today! $390,000511 Park Road Spring City, PA 19475
Courtesy: Iron Valley Real Estate of Lancaster, (717) 740-2221
View additional infoWelcome to 511 Park Road in the serene setting of Spring City. This lovingly and meticulously maintained rancher boasts three bedrooms, one and a half baths and an idyllic spacious lot. With mature greenery, beautiful scenery and laughter in the air, this property is its own oasis. Located within the prestigious Owen J. Roberts School District, you will find many community ideals. The community park, public pool, public library, Schuylkill River activities and so much more are within reach! The home also embodies many recent upgrades that will ensure a move in ready atmosphere. Whether you are purchasing your first home, downsizing or anywhere in between, your future is waiting at 511 Park Road!
Courtesy: BHHS Fox & Roach-Malvern, (610) 647-2600
View additional infoWelcome to this lovely secluded brick rancher on a partially wooded one-acre lot in Spring City, East Vincent Township! Conveniently located close to everything you need and in the desirable Owen J. Roberts school district. The main floor includes three bedrooms, one full bathroom, a remodeled kitchen filled with handsome birch cabinets and a pantry with ample storage, a gas stove, and dishwasher. The large living room features a wood fireplace insert that can keep the whole floor nice and cozy on those cold windy days. As soon as you enter you will appreciate the open floor plan to living room, dining room, remodeled kitchen, bathroom, and bedrooms. Delight in the comfortable screened-in the porch to take in summer days, fresh air, relax and enjoy some quiet time. You will be pleased to step outside and find a vegetable garden as a benefit to preparing all your favorite dishes. What could be better than a large wrap-around wood deck for BBQâs all year long, and to entertain family and friends? Well, look no further, this family home delivers again! The basement is partially finished with a wood fireplace and additional living space to sit back and unwind and be comfortably warm. There is also a new full bathroom, large concrete unfinished space for storage or that exercise gym you've been longing to have. There is also a separate laundry room and outside entry to the driveway and ample parking space and a large shed. There is a professionally built retaining wall with landscaping. There is also a walk up attic for extra storage. A huge benefit of the property, which currently has on site septic, is an existing lateral sewer line at the bottom of the driveway for public sewer. The new home owner can pursue the the connection to the home. Information on how to do that is in the document section as well as the additional zoning possibilities in its R10 and MDR zoning . Some examples are: Park, playground, athletic field, recreation building, or a community center operated on a non-commercial basis for recreation purposes. Investors welcome!
Courtesy: Coldwell Banker Hearthside Realtors-Collegeville, (610) 489-7700
View additional infoHave you ever Dreamed you could find a mid-century quality Raised Stone Rancher, ideal natural setting, conveniently located, AND have the opportunity to create your perfect fit/floor plans. You Found It! Look no further than our Stony Run Stone Rancher overlooking a spectacular pond setting in spacious East Vincent Township, Owen J. Roberts School District. One Perfect Acre with two livable units as this house has a legal In-Law Suite attached to the original home in similar quality construction. A two car deep, drive under garage along with the full walk-out basement make this a diverse and ultra expansive opportunity alongside the spacious main floor living space and in-law quarters. Minutes to Phoenixville, Spring City, and revitalizing Royersford; Your dream awaits, just a vision away, on a picturesque setting at 219 Stony Run Road. $369,000209 Aspen Drive Royersford, PA 19468
Courtesy: The Greene Realty Group, (860) 560-1006
View additional infoWelcome to 209 Aspen Dr, a beautifully upgraded 3-bedroom home situated in the serene Linfield Woods neighborhood. This vacant property is ready to impress with recent updates and modern touches throughout. This home has been meticulously painted, caulked, and upgraded to offer a modern and inviting atmosphere. As you step inside, you'll notice the attention to detail with updated fixtures and a new slider door. The kitchen has been refreshed with cabinets brought back to their natural oak finish. There may be plans to replace the countertops, enhancing both style and functionality. New carpets will be installed upstairs, providing comfort and warmth in the bedrooms. Enjoy the modern appeal of new flooring throughout the rest of the home. The contemporary floors add a touch of elegance to the living spaces. This property is vacant and waiting for its new owners to make it their own. Move-in ready, it offers a blank canvas for you to personalize and create your ideal living space. Nestled in the Linfield Woods neighborhood, this home offers a peaceful retreat away from the hustle and bustle. Enjoy the tranquil surroundings while still being conveniently located near amenities. Showings are available via lockbox, providing convenient access for interested buyers to explore this upgraded home. Don't miss the opportunity to own this upgraded 3-bedroom home in Linfield Woods. Contact us today to schedule a viewing and discover the modern elegance of 209 Aspen Dr. Note: Interested parties should verify all information. Open House: Saturday, 5/4 1:00-3:00PM
Courtesy: Zoom Realty, LLC, (215) 695-6545
View additional infoMore pictures and showings available Thursday! Welcome to 16 Carrigan! This well maintained home is ready for it's new owner! 4 bedrooms, 2 bath, 2 story home! 2 driveways! Storage in carport to hide your trash cans! Many entrances to get in the home. From the carport, enter through the side door into the kitchen. Attached to the kitchen, you won't miss the beautiful sunroom area looking out into your backyard and amazing Japanese Koi fish pond which has been very well taken care of! Thereâs also a small goldfish pond and a shed! Perfect to have your morning coffee or a nice spot to break out the laptop and work! 3 bedrooms on the first floor. One of them has it's own deck, outdoor fan, and French doors that both fully open. Head upstairs to see the entire floor is the 4th bedroom with a half bath and ample closet space. You can also step out to the spacious deck from there. Brand new carpet in 4th bedroom. Basement is partially finished and has a French drain. Basement has just been dry locked this month and also comes with a 1 year warranty. Fireplace in basement is propane, just needs a small tank to be hooked up to the line.
Courtesy: WB Homes Realty Associates Inc., (215) 800-3075
View additional infoThe Meadows at Longview, W.B. Homeâs highly anticipated community of Estate Homes in Collegeville, PA, from the upper $900s is NOW selling! Located in the premium Spring-ford School District with easy access to an array of shopping, dining and recreation, The Meadows at Longview is conveniently located along Greenwood Ave. in Upper Providence Twp. Residents of the community will enjoy the tranquility of living in a serene neighborhood while remaining close to major urban areas, with quick accessibility to Routes 422. First floor living at its finest; welcome home to the Anderson floorplan at Meadows at Longview! Walking through the covered front porch, youâll immediately be greeted by the impressive 9â ceilings that run throughout the home. Upon entry, a large foyer will lead you into a spacious flex roomâwhich is perfect for a private study. Also off the foyer is the coveted first-floor ownerâs bedroom that is complete with a tray ceiling, dual walk-in closets, and a spa-like en-suite bath with private water closet, dual sink vanity, and spacious shower with solid-surface bench seat. Towards the rear of the home, youâll find the massive, open-concept great room with included fireplace, that then seamlessly connects to the breakfast area and masterful kitchen. The kitchen features a large central island, generously sized walk-in pantry, and ample cabinetry. Also located on this level is a convenient 1st floor laundry room, access to the side entry two-car garage, and private powder room. Choose to expand the first floor with a 4â extension in the great room or add a covered deck for outdoor entertainment year-round! Going upstairs, youâll find three additional bedrooms with walk-in closets and a full bath. If you donât need the fourth bedroom, opt for a loft instead and bring even more flex space to your home! 9' second floor ceilings on 2nd floor. For additional square footage, you could also choose to finish the oversized basement which features roomy 9â foundation walls. The Anderson floorplan offers both luxury and convenience, with plenty of options that fit your lifestyle needs. There is time for you to personalize your home from our extensive on-site design studio.
Courtesy: WB Homes Realty Associates Inc., (215) 800-3075
View additional infoMeadows at Longview, W.B. Homeâs highly anticipated community of Estate Homes in Collegeville, PA, from the upper $900s is NOW selling! Located in the premium Spring-Ford School District with easy access to an array of shopping, dining and recreation, Meadows at Longview is conveniently located along Greenwood Ave. in Upper Providence Township. Residents of the community will enjoy the tranquility of living in a serene neighborhood while remaining close to major urban areas, with quick accessibility to Route 422. Walk into luxury with our highly sought-after Sutton floorplan. Entering the home from the covered front porch, youâll find a large foyer that connects to the formal dining room and private study. 9â ceilings guide you from the foyer to the impressive two-story great room with included fireplace. This seamlessly connects to the equally impressive kitchen and breakfast area. This kitchen includes plentiful cabinetry, large central island, walk-in pantry, and designer stainless steel appliances. Also found on this level, is a convenient flex room, perfect for a private office or can even be converted into a first-floor guest suite! Adjacent to the garage is the mudroom. Going up the stairs to your bedroom level, youâll find double doors that lead you into the massive ownerâs suite, complete with tray ceiling, two walk-in closets, and en-suite bath with dual sink vanity, private water closet, and spacious shower with solid-surface bench seat! Accompanying this ownerâs suite are three additional bedrooms, one with an en-suite bath, and an additional full bath with a double sink vanity in the hallway. 9' ceilings on first floor as well as the 2nd floor. Fall in love with the many options the Sutton floorplan offers, like finishing the 9' high basement or adding a fifth bedroom, to truly personalize your home to fit your needs. The Sutton features a fresh modern design with timeless elegance that will never go out of style. There is time for you to personalize your home from our extensive on-site design studio.
Courtesy: WB Homes Realty Associates Inc., (215) 800-3075
View additional infoThe Meadows at Longview, W.B. Homeâs highly anticipated community of Estate Homes in Collegeville, PA, from the Upper $900s is NOW selling! Located in the premium Spring-ford School District with easy access to an array of shopping, dining and recreation, Meadows at Longview is conveniently located along Greenwood Ave. in Upper Providence Twp. Residents of the community will enjoy the tranquility of living in a serene neighborhood while remaining close to major urban areas, with quick accessibility to Route 422. Welcome to the impressive Wells floorplan at The Meadows at Longview! Entering through the covered front porch, a two-story foyer awaits with access to the large study. Through the foyer, 9â ceilings run throughout. The spacious great room features an included fireplace while plentiful windows fill the room with sunlight. Overlooking the great room is the spacious dining area and delightful kitchen with a large walk-in pantry. Adjacent to the kitchen is the flex room with a walk-in closet, which can be converted into a first-floor guest suite that will warmly welcome any guests into the home. A powder room and mudroom with access to the two-car side entry garage can also be found on this level. Going up to the bedroom level, the luxurious ownerâs suite awaits. With a tray ceiling, dual walk-in closets, and ensuite bath with private water closet, cathedral ceiling and spacious shower, youâll never want to leave this incredible ownerâs suite! The 2nd floor showcases 9' second floor ceilings! Also on this level are three additional bedrooms with a shared hall bath and convenient laundry access. Choose to finish the basement, add a 4â extension to the dining room, or even add a 190+ square foot retreat to the ownerâs bedroom to further customize your home to meet your needs! The Wells is a remarkable floorplan that features a fresh modern design that is guaranteed to impress. The attached photos are of our spectacular Wells Modern Farmhouse Model Home at Bexley. You will be able to personalize your home from our extensive on-site design studio.
Courtesy: WB Homes Realty Associates Inc., (215) 800-3075
View additional infoThe Meadows at Longview, W.B. Homeâs highly anticipated community of Estate Homes in Collegeville, PA, from the Upper $900s is NOW selling! Located in the premium Spring-Ford School District with easy access to an array of shopping, dining and recreation, The Meadows at Longview is conveniently located along Greenwood Ave. in Upper Providence Township. Residents of the community will enjoy the tranquility of living in a serene neighborhood while remaining close to major urban areas, with quick accessibility to Routes 422. Your new home awaits with our highly desirable Helena floorplan at The Meadows at Longview! Stepping into the home from the covered front porch, you are met by 9â ceilings that run throughout and a foyer that connects to a private study, formal dining room, powder room, and additional flex roomâperfect for converting into a first-floor guest suite! Moving towards the rear of the home, youâll find a bright and sunny 2-story great room with fireplace. Seamlessly connected to the great room awaits the breakfast area and stunning chefâs kitchen, complete with a large central island and walk-in pantry. Choose to expand your first floor with a 4â extension in the great room or even add a covered deck off the great room for year-round outdoor entertainment! Also on this level is a laundry room and mudroom with plentiful storage as well as access to the 2-car garage. Going up the stairs with 9' ceilings, you will instantly appreciate the spacious ownerâs bedroom, complete with a tray ceiling and hallway that connects to the dual walk-in closets and deluxe ownerâs bath. Also on this level of the home are three additional bedrooms, each with a walk-in closet, and a shared full bath. For additional space, choose to finish the oversized basement with 9' ceilings or even add a fifth bedroom! The Helena floorplan offers an impressive open-concept layout with plenty of enhancements to truly personalize your home to your lifestyle needs. There is time for you to personalize your home from our extensive on-site design studio.
Courtesy: WB Homes Realty Associates Inc., (215) 800-3075
View additional infoMeadows at Longview, W.B. Homeâs highly anticipated community of Estate Homes in Collegeville, PA, from the High $900s is NOW selling! Located in the premium Spring-Ford School District with easy access to an array of shopping, dining and recreation, Meadows at Longview is conveniently located along Greenwood Ave, Upper Providence Township. Residents of the community will enjoy the tranquility of living in a serene neighborhood while remaining close to major urban areas, with quick accessibility to Routes 422. Welcome home to one of our largest floorplans offered at The Meadows at Longview, The Oakville! Coming through the covered front porch, youâll immediately be taken away by the two-story foyer and curved staircase that welcomes you into your impressive abode. Neighboring the foyer, the living room on one side is the perfect place to unwind with a good book while the formal dining room offers a place to gather with loved ones on the other. Nearby, you will find a convenient powder room and spacious flex roomâperfect for an available first-floor guest suite or private study! Walking towards the rear of the home is a massive two-story great room with fireplace and windows on either side for ample natural lighting. Connected to the great room, the breakfast area provides an option for informal dining while the gourmet kitchen is sure to impress any self-proclaimed chef. Adjacent to the kitchen is a walk-in pantry, walk-in closet, and laundry room. Going upstairs to your bedroom level, youâll find double doors that lead you to your luxurious ownerâs suite complete with private retreat, two walk-in closets, and en-suite bath with dual vanities, private water closet, and oversized shower with solid-surface bench seat! Also included on this level are three additional bedrooms, one with an en-suite bath, and an additional full bath in the hallway. Choose to add a fifth bedroom to your home, finish the basement, or add a 4â extension in the great room to truly tailor your new home to meet your needs. The Oakville is an open-concept dream for those looking for a modern design that will never go out of style. The attached photos and video are of an Oakville Model Home . There is time for you to personalize your home from our extensive on-site design studio. How may I help you?Get property information, schedule a showing or find an agent |
|||||||||||||||||||||||||||||||||||||||||||||||||||||||||||||||||||||||||||||
Copyright © Metropolitan Regional Information Systems, Inc.


