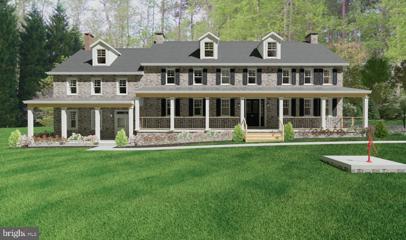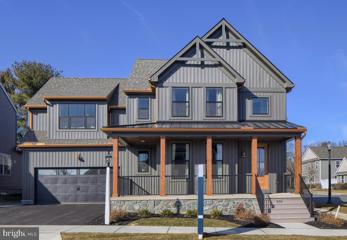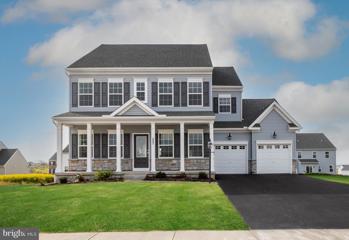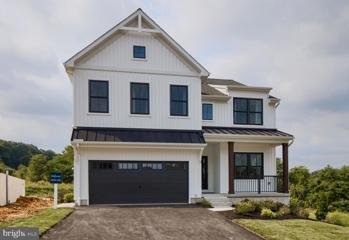 |  |
|
Collegeville PA Real Estate & Homes for Sale29 Properties Found
26–29 of 29 properties displayed
$1,495,000357 Greenwood Avenue Collegeville, PA 19426
Courtesy: Moments Real Estate
View additional infoNestled in a bygone era stood a stately estate, its foundations laid in the year 1736. This grand home is a masterpiece of the Georgian style architecture. There is a rich past and the home awaits a visionary to breathe new life into it. Approaching the estate, one is greeted by a scene of timeless eleganceâthe driveway gracefully splits between twin ponds, while the meticulously crafted stonework speak opulence. On the side of the home, one can view the datestone etched into the foundation. History is often showcased throughout this property! Fashioned from limestone and fieldstone, this home was built to withstand the passage of time, a testament to the enduring craftsmanship of yesteryears. Records indicate that there was once a covered porch that stretched across the entire width of the front facade. Picture sitting under a new porch, swaying in your rocking chair, and imagining what life was like at this once bustling farm! Inside, the home boasts of hardwood floors, a majestic staircase, multiple fireplaces, and ample space for relaxation and entertainment. The wood beans throughout the first floor are eye-catching and the abundance of windows pour in a ton of natural light. Outside, the land tells stories of days gone by, with remnants of an ice cave, a stone barn, a milk house, a chicken coop, and the foundations of two other outbuildings dotting the landscape. This property's history is as rich as its architecture, having served as a farmstead from the mid-18th century until the early 1960s. There have been various names for this farm over the course of two hundred plus years. It was once named the Custer Farm and then Fairfield Farms. Nature surrounds this home, offering a retreat from the business of modern life. Nearby, Evansburg State Park, Green Lane Park, Valley Forge National Park and the Perkiomen Walking Trail invites you with their peaceful allure. For the golf enthusiasts, one can enjoy an outing at either the Worcester Golf Course, Raven's Claw Golf Club, or River Crest Golf Club. Also nearby are fitness, spin & barre studios, the Spring Valley YMCA, and various local parks to play pickleball, basketball or tennis. Roadways such as Route 73, 29, 422, 76 and 476 will provide access to major business corporations and ease when traveling outside of the area. This is your chance to own a piece of local history and reimagine this magnificent house as your own. Gavin Construction, the area's top Custom builder, has made thoughtful designs to showcase the potential of this home. Gavin Construction is offering a base renovation along with a plethora of options to personalize your dream home. Contact us for a private meeting with the Builder and start the journey to transform this historic estate into your new home!
Courtesy: Patriot Realty, LLC, (717) 963-2903
View additional infoDiscover Castlecove Village, a picturesque community of 22 single-family homes in the 19426 area in Trappe, PA. This new development offers homesites that range from 1/4 to 1/3 of an acre in size, providing ample space for families to spread out and enjoy the outdoors. Nestled in the heart of Montgomery County, residents of Castlecove Village will enjoy convenient access to shopping, dining, entertainment options, and high-quality schools. Each home in Castlecove Village is designed with today's homeowner in mind, offering spacious and open floorplans that allow for easy living. Design your home by making structural changes or choose from thousands of decorative finishes to create a home that is functional and comfortable! The Sebastian is a 4 bedroom, 2.5 bath home featuring an open floorplan with Family Room, Kitchen with eat-in island and walk-in pantry, and Dining Area. Inside the spacious Foyer, there is a Study to the side, offering additional living space on the first floor. Off the Dining Room is an entry area with double-door closet, Powder Room, and access to the 2-car Garage with storage area. Upstairs, the Owner's Suite has two walk-in closets and a private en suite bathroom. 3 additional bedrooms, each with walk-in closets, a full bathroom, and conveniently-located Laundry Room complete the second floor.
Courtesy: Patriot Realty, LLC, (717) 963-2903
View additional infoDiscover Castlecove Village, a picturesque community of 22 single-family homes in the 19426 area in Trappe, PA. This new development offers homesites that range from 1/4 to 1/3 of an acre in size, providing ample space for families to spread out and enjoy the outdoors. Nestled in the heart of Montgomery County, residents of Castlecove Village will enjoy convenient access to shopping, dining, entertainment options, and high-quality schools. Each home in Castlecove Village is designed with today's homeowner in mind, offering spacious and open floorplans that allow for easy living. Design your home by making structural changes or choose from thousands of decorative finishes to create a home that is functional and comfortable! The Addison is a 4 bed, 2.5 bath home that features an open floorplan with Family Room and Kitchen with eat-in island, butler's pantry, walk-in pantry, and Breakfast Area. A formal Dining Room and Study offer additional living space on the first floor. Entry area off the Kitchen has Powder Room and access to the oversized 2-car Garage. Owner's Suite has a large walk-in closet and private bath. 3 additional bedrooms, full bath, and convenient Laundry Room complete the home.
Courtesy: Patriot Realty, LLC, (717) 963-2903
View additional infoDiscover Castlecove Village, a picturesque community of 22 single-family homes in the 19426 area in Trappe, PA. This new development offers homesites that range from 1/4 to 1/3 of an acre in size, providing ample space for families to spread out and enjoy the outdoors. Nestled in the heart of Montgomery County, residents of Castlecove Village will enjoy convenient access to shopping, dining, entertainment options, and high-quality schools. Each home in Castlecove Village is designed with today's homeowner in mind, offering spacious and open floorplans that allow for easy living. Design your home by making structural changes or choose from thousands of decorative finishes to create a home that is functional and comfortable! The Lachlan is a 4 bed, 2.5 bath home with an open floorplan and lots of storage. The Family Room opens up to the Kitchen and Dining Area. The Kitchen features an eat-in island and walk-in pantry. Off the Kitchen, the Mud Room has a walk-in closet and access to the 2-car Garage. Study and Powder Room located at the front of the home. Upstairs, the Owner's Suite has 2 walk-in closets and a private full bath. 3 additional bedrooms with walk-in closets, a full bath, and Laundry Room complete the second floor.
26–29 of 29 properties displayed
How may I help you?Get property information, schedule a showing or find an agent |
|||||||||||||||||||||||||||||||||||||||||||||||||||||||||||||||||||||||||||||
Copyright © Metropolitan Regional Information Systems, Inc.





