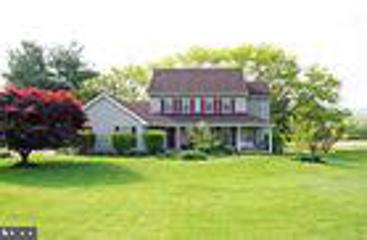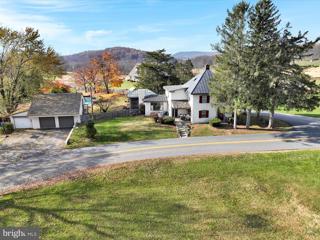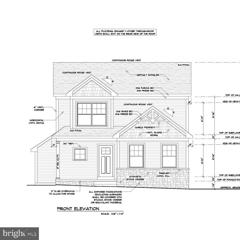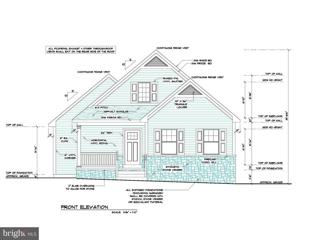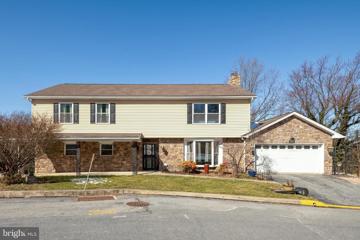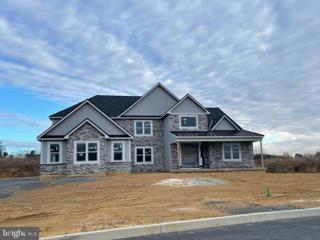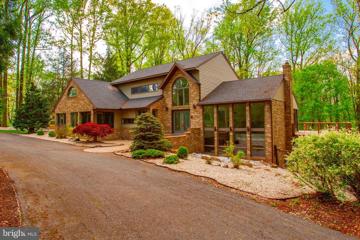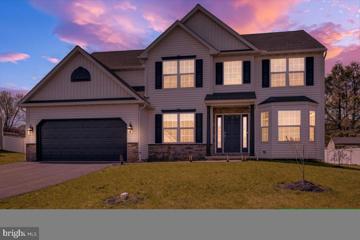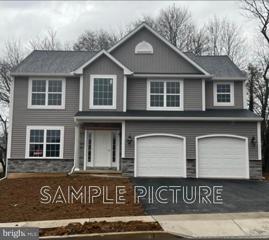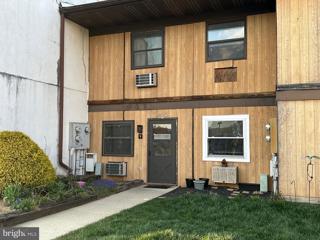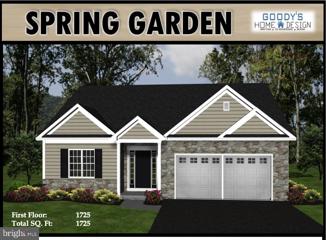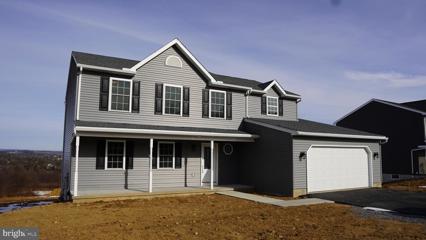 |  |
|
Adamstown PA Real Estate & Homes for SaleWe were unable to find listings in Adamstown, PA
Showing Homes Nearby Adamstown, PA
Open House: Saturday, 6/1 12:00-2:00PM
Courtesy: Cavalry Realty LLC, (717) 932-2599
View additional infoUpcoming Auction June 15th @11 a.m. 10% Down Day of Auction w/ Final Settlement Within Forty-Five (45) Days from Day of Auction . Two (2) Story Vinyl Sided Five (5) Bedroom Two & One-Half (2-1/2) Bath House With Attached Two (2) Car Garage On 1.03 Acre Level Lot Rural Country Setting Excellent Location To Highways - Rt. 422, 222, 272 First Level: Foyer (5' x 8'6") - Painted Walls, Tile Floor, Double Door Guest Closet (2' x 5') Living room (13' x 17') - Painted Walls, Wall To Wall Carpet Hallway (3' x 13'6") - Painted Walls, Tile Floor Powder Room (4'10" x 5'2") - Painted Walls, Vinyl Floor Dining Room (13'2" x 15') - Picture Window, Brass Hanging Chandelier, Painted Walls, Wall To Wall Carpet, Access To Porch Kitchen (11' x 24') - Eat-In Area, Modern Oak Thirty-Four (34) Handle Built-In Cabinets, Pantry, Lazy Susan, Stainless Steel Whirlpool Double Door Refrigerator, Kitchen Aid Dishwasher, Whirlpool Flattop Stove/Oven, Painted Walls, Laminate Floor, Access To Rear Wooden Deck Step-Down Living-room (13'6" x 21') - Brick Fireplace w/ Pellet Stove Insert, Ceiling Fan, Painted Walls, Wall To Wall Carpet, Access To Rear Wooden Deck Hallway (3' x 15'6") - Painted Walls, Tile Floor Hall Pantry (2' x 4') Hall Closet (2' x 4) Laundry Area (7'6" x 12') - Whirlpool Washer & Dryer, Fiberglass Laundry Tub, Built-In Cabinets, Painted Walls, Wallpaper Border, Vinyl Floor, Service Door Second Level: Stairway (3' x 13') - Painted Walls, Wall To Wall Carpet Hallway (3' x 27') - Painted Walls, Wall To Wall Carpet, Closet (2' x 3') Master Bedroom (13' x 15') - Ceiling Fan, Painted Walls, Wall To Wall Carpet, Double Door Closets (2' x 10') Master Bathroom (7' x 12') - American Standard Jacuzzi Whirlpool Tub w/ Tile Surround, Shower, Toilet, Vanity, Painted Walls, Vinyl Floor Bedroom #2 (10'6" x 12'6") - Painted Walls, Wall To Wall Carpet, Double Door Closet (2' x 5') Full Size Bathroom (5' x 9'6") - Oak Vanity, Tub/Shower, Toilet, Painted Walls, Vinyl Floor Bedroom #3 (11'6" x 13') - Painted Walls, Wall To Wall Carpet, Double Door Closet (2' x 5') Bedroom #4 (14'6" x 29') - Ceiling Fan, Painted Walls, Wall To Wall Carpet, Closet (2' x 6'), Access To Storage Area (9'6" x 10') Office/Bedroom #5 (10'6" x 10'6") - Painted Walls, Wall To Wall Carpet, Double Door Closet (2' x 5') Unfinished Full-Size Basement (24' x 60') w/ Many Possibilities: Brick Hearth, Ready To Be Made Into What You Want, Sump Pump w/ Sump Pump Pit, Outside Access Finished Attached Two (2) Car Garage (21' x 21'): Electric Door Opener, Pull-Down Stairs For Above Garage Storage.
Courtesy: Keller Williams Platinum Realty, (610) 898-1441
View additional infoWelcome to the Windy Mansion! Here's your chance to own a piece of the days gone by. This classic historic home offers country characteristics with modern conveniences. The property has been lovingly restored over the last 150+ years. There are 2 parcels totaling 1.6 acres with picturesque views of the countryside. Inside the main house there are 3 bedrooms, 2 full baths, a living room, kitchen, dining room, family room, mudroom and a large attic for storage. The large living room has the original hardwood floors, exposed wood beams, stone walls, and deep window sills. The kitchen has concrete countertops, stainless appliances, a center island, and tile floors. The dining room and family room space has a brick fireplace, wood floors, and wood beams. There is a mudroom addition offering the 2nd full bathroom and providing access to the back yard & the in-ground pool. Upstairs you will find 3 bedrooms, a full bathroom, and a pull down for attic storage. There is a large 3 car detached garage with 2 finished bonus rooms above the garage which adds an additional 600 square feet. What a great location for commuting between Lancaster, Berks, and Lebanon counties via Routes 897, 272, 222, and PA Turnpike. Come and take a look! Open House: Thursday, 5/23 4:00-6:00PM
Courtesy: Keller Williams Platinum Realty, (610) 898-1441
View additional infoWonderful opportunity to own such a unique property at such an incredible value! The home was reconstructed after an unfortunate house fire in 2011 but the current owners did an incredible job of maintaining its character and charm with modern updates and earthy tones throughout. The interior boasts beautiful tile and hardwood floors, custom wood trim, and stone accents. The kitchen is stunning featuring granite countertops, tile backsplash, and beautiful custom cabinetry. The main floor also includes an amazing family room with cathedral style ceiling heights, full bath, and bar with tap system. Outside you'll notice a wonderful paver patio and multiple tiered levels just between the house and detached garage. Speaking of the detached garage, the top floor has a finished office/studio/apartment that includes two more bedrooms, full bath, and a working kitchen with its own heat and water hookups. Parking is also not a concern as the owners have deeded access to parking availability both across the street (land owned by the local water authority) and a right of way between this home and the neighboring property to the right. This is a special opportunity and one you'll have to see in person to appreciate all that it offers, schedule your showing today! $224,900100 Walnut Street Mohnton, PA 19540
Courtesy: Century 21 Gold, (610) 779-2500
View additional infoWelcome to 100 Walnut Street, Mohnton, PA, where charm meets practicality! This delightful 1267-square-foot home offers a perfect blend of comfort and functionality, situated in a serene neighborhood. As you enter from the back porch, you're greeted by a warm and inviting living space, perfect for cozy evenings with loved ones. The 3 bedrooms provide ample space for relaxation and rest, including a large second floor walk-in closet, and full third floor attic. One of the highlights of this property is the impressive pole building garage, capable of accommodating up to 5 cars. Whether you're a car enthusiast, in need of workshop space, or simply seeking extra storage, this expansive garage offers endless possibilities. The property also provides off-street parking for 6+ cars. The first floor features an eat-in kitchen, utility room with washer and dryer, mechanical room and small work shop. Outside, the spacious yard provides plenty of room for outdoor activities, gardening, or simply enjoying the fresh air. Imagine summer barbecues and gatherings in this lovely outdoor space. Conveniently located in Mohnton, PA, this home offers easy access to local amenities, schools, and recreational facilities. With its charming appeal, practical features, and impressive garage, 100 Walnut Street is ready to welcome its new owners and become the backdrop for countless happy memories. Don't miss out on the opportunity to make this house your home.
Courtesy: Commonwealth Real Estate LLC, (610) 378-9900
View additional infoCozy 2 bedroom 2nd floor condo in Mifflin school district. Very good condition throughout. Features include vaulted ceilings, gas heat and cooking., new windows, new hardwood floors, new hot water heater and new dishwasher. Also has central air, stainless steel appliances and balcony overlooking peaceful wooded area. Affordable price!
Courtesy: Bold Realty, (610) 373-8701
View additional infoBeautiful 2 bedroom Condo, one-floor living, Full unfinished basement, Nice deck with wood view to relax on. The master bedroom has access to the bath from the bedroom. The kitchen is open to the living room. Washer hooks up in the basement. New vinyl flooring. designated parking space. Wash sink in basement.
Courtesy: RE/MAX Of Reading, (610) 670-2770
View additional infoCirca 1800, this clever "small house" offers an updated kitchen, bath, heating, paint work, septic, water management system and much more. Situated on 1.326 Acres this country farmhouse has a lovely lot with a stream, pond and even a barn. The all new septic system is a real plus along with the modern gas warm air heat. With a small amount of effort the yard can be completely fenced for your children or pets. The bank barn with a work shop area and 2 car garage offer abundant storage and a host of options for an art studio, car parts storage or other things. Just a hop away from Nolde Forest and Ledgerock Golf Course, this convenient location can all be yours. Ready for move in shortly, this house is a must see for this price range. $459,900509 Martins Road Reading, PA 19608
Courtesy: Keller Williams Realty Group, (610) 792-5900
View additional infoLovely colonial-styled home in the community of Oak Meadows. The house has hardwood laminate tile floors throughout. The basement is finished into one large area that can be split into several room settings. The deck overlooks a level yard. The location is close to schools, shopping, and many amenities. More features are coming soon. Until then, enjoy the home photos. Thank you for looking!
Courtesy: Gateway Realty Inc., (717) 560-5500
View additional infoThis charming two-story craftsman showcases a first floor primary suite with large bathroom having a double bowl vanity, linen closet and shower. The bright living and dining areas lead to the kitchen and breakfast bar that opens onto a 12 X 10 deck. Upstairs are two bedrooms sharing a hall bath and linen closet. Downstairs features a basement which will be insulated and ready to be finished by the homeowner at a later date. * This property is scheduled to be finished by November 8, 2024.
Courtesy: Gateway Realty Inc., (717) 560-5500
View additional infoWelcome home to a quaint country cottage that offers lots of living spaces. The plan has three bedrooms, two- and one-half bathrooms and a large basement. The kitchen features a pantry, an island with overhang for seating, double bowl sink and a convenient door for easy access to the 2 car garage. The kitchen is flanked on one side by a spacious bright living room that opens onto a 14 X 10 patio, and on the other, by the bright dining area with window. Continue on the main floor to the primary suite with a wide bathroom, double bowl vanity and linen closet. The main floor concludes with a powder room and convenient laundry closet with washer and dryer hook-up. Upstairs you'll find a full bath and two spacious bedrooms. *This home is in the early construction phase with a completion estimate of September 20, 2024.
Courtesy: Coldwell Banker Realty, (717) 735-8400
View additional infoUnique property in West Cocalico Township with loads of opportunity and potential. The 4 bedroom dwelling is attached to a 3-story garage structure that is built solidly with block and stucco. The 2nd floor of the garage building features a large room currently used as a showroom for business use. A spiral staircase leads to a 3rd floor space that is currently used as a game room. Property is being sold "as is". List price does not include the existing business or equipment associated with the business.
Courtesy: Keller Williams Elite, (717) 553-2500
View additional infoRoom for everyone! Huge family home in Governor Mifflin School District! Conveniently located just minutes away from Rt 222 and the Turnpike. This 5,100+ sq ft home sits on a 0.54-acre lot including: 7bedrooms, 4 full bathrooms, 2 kitchens, In-Law Quarters and a 4-car garage . The main floor features a spacious living room w/ fireplace, eat-in kitchen w/ island, dining area, primary bedroom with walk-in closet and en-suite w/ jacuzzi tub, 4 additional hall-entered bedrooms, full bathroom (#2) and main floor laundry area. The upper level includes a large family room with 2 additional hall-entered bedrooms, a walk-in closet/storage area and a 3rd full bathroom. The finished walk-out lower level offers additional living space that could be perfect as an in-law suite. This area includes a 2nd full kitchen, the homeâs 4th full bathroom, an additional laundry room, a 2nd fireplace and a 4-season room with skylights. Additional features include 4-car garage with workspace, a walk-up attic for storage, patio area for outdoor enjoyment, and a new HVAC (2022) system. The in-ground fiberglass pool, with a little love and imagination, could be turned into your very own private retreat! Be sure to schedule a showing today!
Courtesy: United Real Estate Strive 212, (610) 372-0212
View additional infoThis property in well managed community. Big lawn area, convenient parking spaces, mail box location. Newly remodeled, including flooring, painting, electric and water service... Open House: Saturday, 6/1 1:00-3:00PM
Courtesy: BHHS Homesale Realty- Reading Berks, (800) 383-3535
View additional infoLocation, Location, Location!! Green Valley North, phase II is now open, featuring 26 building lots to choose from. Each homesite sits on 1+acre surrounded by farmland and rolling hills. All homes will be custom built to satisfy even the most discerned buyer. Call us to start the process of designing your dream home today!
Courtesy: Pagoda Realty, (610) 985-7700
View additional infoEasy living. Gorgeously updated condo. 2 spacious bedrooms. Luxury vinyl plank herringbone patterned flooring throughout the entire condo. Fantastic kitchen with granite countertops, nice cabinetry and stainless appliances. There is also a unique breakfast bar built-in for added seating. The refrigerator is brand new! Horizontal wood-planked wall in the living room adds a great accent. Front and rear entrance. Central air. In-unit washer and dryer (included). Views of the countryside. This is not a drive by You must see this condo in person. Stunning. Condo fee covers snow removal, landscaping, refuse, water and sewer.
Courtesy: Keller Williams Platinum Realty, (610) 898-1441
View additional infoWelcome to 4 Carriage Drive in the Conrad Weiser School District! Conveniently located just outside of Wernersville and within minutes to major routes and conveniences such as shopping, restaurants, home improvement stores, schools etc... This home sits on a 0.23 acre fenced-in level lot and has a nice deck for outdoor enjoyment/relaxation and a nice size shed for your storage needs. The stone/vinyl Cape-Cod style house boasts a total of 4 bedrooms, 2 full baths and is well maintained throughout. One floor living is easy here with two of the bedrooms and one full bathroom on the main level. Two secondary bedrooms and another full bath can be found on the second level. The full unfinished basement is huge and offers ample storage space and can be finished in the future for even more living space! More highlights include a newer roof (only 4 yrs old), economical gas heat, central air, just to name a few... Come tour this ready to move in home during our Open House scheduled for 12pm-2pm on Sunday, April 28th or schedule a private showing at your convenience! $177,500107 Ridge Street Reading, PA 19607
Courtesy: RE/MAX Of Reading, (610) 670-2770
View additional infoAffordable Mifflin Single Enjoying a quiet street just a short walk to Mohnton playground in Governor Mifflin schools is a stone and vinyl family home, just waiting for your personal touches! The large driveway leads to stairs up to the expansive wrap around deck, offering multiple entries to the main level of the home. Through the main entry, youâll find an open concept main level with light vinyl flooring that flows throughout the living room and dining area. The space also enjoys recessed lighting, while an open breakfast bar makes it easy to entertain. The kitchen also features wood floors, new cabinetry, granite countertops, and gas cooking. Upstairs, the spacious main bedroom is highlighted by a vaulted, wood ceiling with fan, carpeting, and a walk-in closet with built-in organizer, while the second bedroom also enjoys a vaulted ceiling, as well as vinyl floors and private access to the large back deck. Down the hall is a full bathroom with tile flooring, tub/shower, large window, and wood vanity. An unfinished lower level hosts the laundry, as well as plenty of storage space. The raised, back deck overlooks the fenced-in backyard, where greenery provides additional privacy from neighbors. $279,900229 Elwyn Avenue Reading, PA 19608
Courtesy: Keller Williams Platinum Realty, (610) 898-1441
View additional infoThis quality built all- brick home with a first floor Ownerâs bedroom, a covered front porch perfect for sitting on summer evenings, a nicely landscaped front yard, and Pella windows is ready for itâs next owner. This home offers an incredible opportunity for increasing value as itâs unfinished second floor is waiting for someone to realize itâs full potential. This home features a spacious kitchen with built -in oven and cooktop, hot water baseboard heat AND a propane stove in the LR for extra comfort. The attached one care garage is oversized and features a 10â wide door. There is a shed in the rear yard with a garage door that can hold another car and/or be used as a storage shed. If youâre looking for one-floor living with expansion potential, donât miss this unique home.
Courtesy: River Valley Properties, (215) 321-3228
View additional infoSitting serenely on a large lush wooded lot, this elegant custom contemporary is sure to delight with a flowing floorplan and three levels of exceptional living. A circular drive leads past stone walls to the intricate stone and paver front walk. Impressive double front doors welcome you inside where the two story foyer is filled with light and opens to a sunny dining room. Continue into the heart of the home where the eat-in kitchen features granite counters, tile backsplash, double ovens, and abundant storage. The inviting living room is awash in sunlight from a wall of floor to ceiling windows, and a fireplace will keep you warm on these cool spring evenings. An expansive great room with cathedral ceiling, wall of windows, and glass paned doors leads out to the wrap-around rear deck. A main floor office/bedroom with adjacent powder room offers versatility, and the attached three car garage with heat and a/c adds ease to daily life. A sweeping staircase ascends to a large open loft, this bonus space would make a great library or study nook. The primary bedroom suite features custom built-ins, large closet, and a sliding barn door that opens to the opulent ensuite bathroom with dual vanity, free-standing bathtub set beneath an arched window, and a tile and glass shower. Down the hall are two more lovely ensuite bedrooms, and a second floor laundry room. A spiral staircase leads down to the finished walk-out basement. This incredible rec space has everything you need for easy entertaining including a large built-in bar equipped with a kegerator, wine cooler, refrigerator, icemaker, and wet sink. Add a cozy lounge with fireplace, billiards room, and a full bathroom, and your guests may never leave. Additional storage, cedar closet, and large climate controlled workshop with garage door and double driveway with plenty of parking for RVâs and boats allows plenty of room for all your passion and pursuits. Sliding glass doors open to your own fenced-in backyard sanctuary with patio and beautiful in-ground pool. Spend your summer pool side in this gorgeous move-in ready home.
Courtesy: Pagoda Realty, (610) 985-7700
View additional infoWelcome to 172 Sianna Circle in the charming Heidelberg Crossing neighborhood! This exquisite residence, constructed in 2021, offers abundant space and numerous upgrades. Spanning over 3200 square feet, this home provides ample room for comfortable living. The layout features a 2-car front entry garage for convenience. On the first floor, you'll discover a formal dining area adorned with a tray ceiling, a cozy living room, a private office, and a family room with soaring cathedral ceilings and a welcoming gas fireplace. The kitchen boasts upgraded 27-handle cabinets, elegant granite countertops, a wall oven and microwave, an island, and a delightful breakfast area that leads to the composite deck overlooking the expansive yard. Ascending to the second floor, you'll encounter four bedrooms and two full bathrooms, along with a convenient laundry room. Each auxiliary bedroom offers generous dimensions. The primary suite showcases cathedral ceilings, a spacious walk-in closet, and a luxurious bathroom featuring a double vanity and tiled shower. The basement provides ample storage space and offers the potential to increase the home's square footage if finished. With its impressive features and desirable location, this home truly embodies perfection. $525,00015 Nutsedge Lane Mohnton, PA 19540
Courtesy: Berkshire Hathaway HomeServices Homesale Realty, (800) 383-3535
View additional infoWelcome to your dream oasis! Nestled on nearly 3 acres of meticulously maintained land, this stunning 2-story home offers a perfect blend of comfort, elegance, and natural beauty. As you step inside, you'll be greeted by an open floorplan that seamlessly connects the living spaces, creating an inviting atmosphere for gatherings and relaxation. Adjacent to the kitchen is a spacious deck, perfect for enjoying your morning coffee or hosting dinners with loved ones. With a hybrid heating system, new water heater, and a new 50-year roof, you can enjoy peace of mind knowing that your home is both energy-efficient and built to last. With 4 bedrooms, including 3 with walk-in closets, there's plenty of space for everyone to spread out and unwind. The master suite boasts its own ensuite bath. The real showstopper lies outside, where a large 2-story deck overlooks the in-ground saltwater pool. Whether you're lounging poolside on a sunny afternoon or hosting a barbecue with friends, this backyard oasis is sure to impress. Don't miss your chance to own this one-of-a-kind property where every detail has been lovingly crafted for the ultimate in comfort and luxury.
Courtesy: BHHS Homesale Realty- Reading Berks, (800) 383-3535
View additional infoTHIS IS A PAPER SPEC- THERE IS CURRENTLY NO MODEL HOME BEING BUILT ON THIS LOT Introducing Stone Ridge, a picturesque 16 lot subdivision located in Wernersville. Please call to schedule an appointment to reserve your lot today and find out more information about our buildable floor plans available!
Courtesy: Weichert Realtors Neighborhood One, (610) 670-6566
View additional infoTenant occupied. This Hidden Valley condo is 2-stories and offers 2 spacious bedrooms, upstairs laundry, and 1 1/2 baths. Just off the living room is a large balcony that provides additional outdoor space. The HOA covers lawn maintenance and snow removal. This condo is occupied by a long-term tenant and could be perfect for an investor looking to add to their portfolio. 24 hour notice for all showings. Schedule your tour today!
Courtesy: Berkshire Hathaway HomeServices Homesale Realty, (800) 383-3535
View additional infoWelcome to The Estates of Mohler Run! This 9 lot community is located in Ephrata Township and is within minutes of everything that Ephrata has to offer! The Spring Garden model offers one floor living! Featuring 3 bedrooms, 2 full bathrooms, 1,725 square feet of living space, and a formal dining room. Our base price includes painted kitchen cabinetry and granite countertops, luxury vinyl plank flooring, a walk out basement with 9' ceilings, and a 10'x10' deck! Other building lots and floor plans are available to choose from. What are you waiting for? Schedule your meeting with the builder today!
Courtesy: RE/MAX Of Reading, (610) 670-2770
View additional infoTo Be Built! Introducing the Omega Builder's Expanded Countryshire II! This 4 bedroom 2.5 bath single family home, now has an additional 232 square feet added to the owner's suite, giving it more bedroom space, a larger walk in closet, and a larger owners bath, that could accommodate a larger walk in shower or a free standing tub/jetted tub and shower combination. The home boasts a larger, 5 foor deep, covered country style front porch, and top quality 2X6 construction with Viwinco Double Hung Thermal Paned windows and doors, with the builders special insulation package, making this home an extremely efficient home to operate. The home has a full unfinished basement, front entry two car garage, oversized mud room and main level laundry. This lot is within the Wilson School district and Lower Heidelberg Township, with some of the lowest taxes in Berks County. The lot is also served with public water and public sewer and can be completed within 120 days of contract signing. Check out the lot today then schedule your schedule your private meeting with the builder today! How may I help you?Get property information, schedule a showing or find an agent |
|||||||||||||||||||||||||||||||||||||||||||||||||||||||||||||||||||||||||||||
Copyright © Metropolitan Regional Information Systems, Inc.


