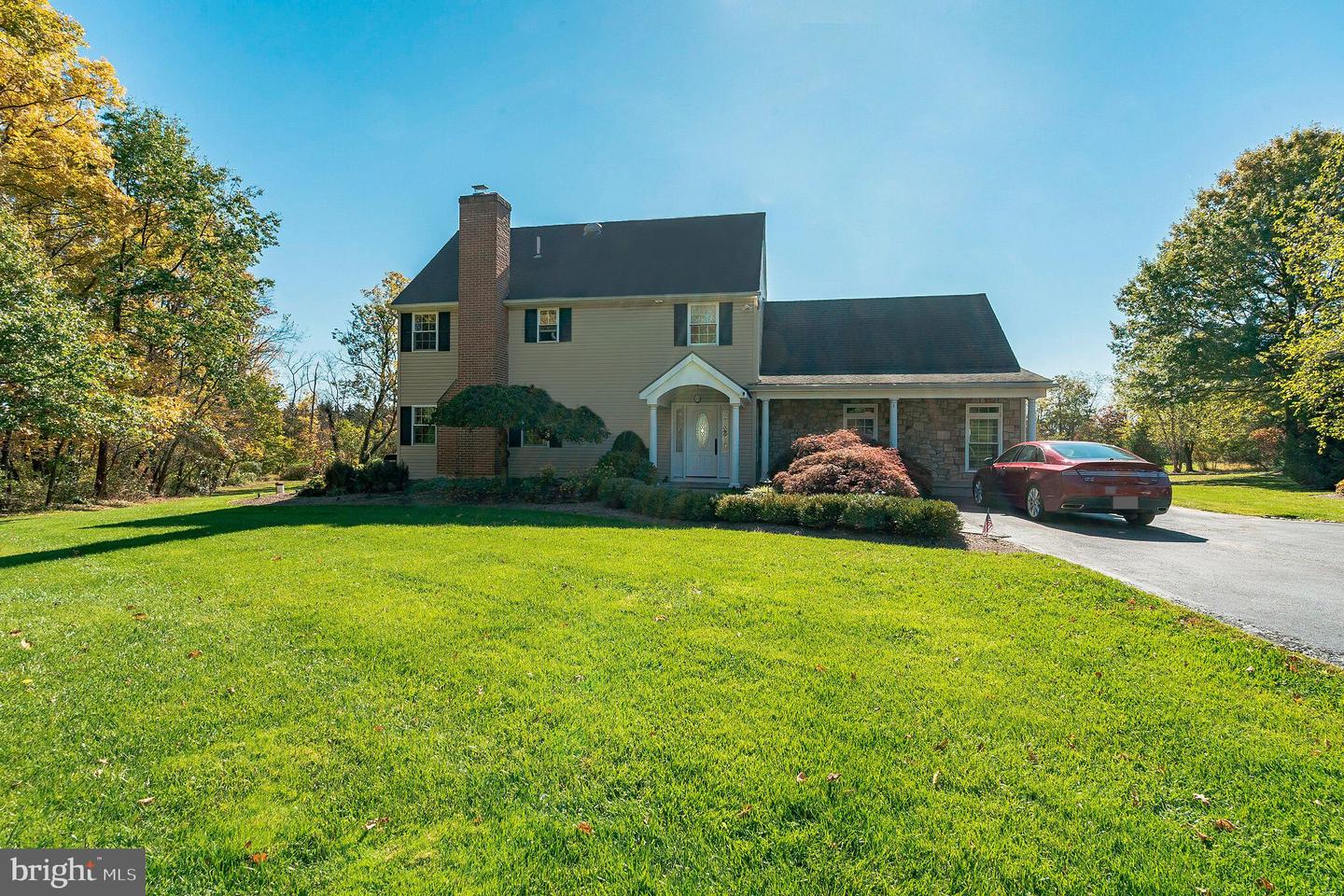Welcome to 2201 Upper Stump Road, a spacious home on a 5-acre lot located at the end of a long, private driveway. A stone walkway leads to the covered front door, and an adjacent porch provides plenty of room for a table and chairs. The oversized driveway has room for many vehicles, and a large detached structure is the perfect space for a workshop, car collection, or equipment storage and has HVAC, electric and a proposed bathroom. This is no ordinary garage! Outdoor lights are controlled by a timer and light up the driveway and the front walkway, and lawn sprinklers are throughout the yard. The foyer welcomes you home and leads directly into the spacious, upgraded kitchen. A large island provides extra seating, and a separate bar area includes additional cabinet space and a beverage cooler. The adjacent family room is spacious and bright, complete with a cozy fireplace, and a powder room is around the corner. To the other side of the kitchen is the formal dining room overlooking the pool and yard, with plenty of space for entertaining. The living room features a beautiful wood burning fireplace, crown molding, and recessed lighting. The kitchenâs sliding glass doors lead out to the back patio, with plenty of space for seasonal entertaining. An inground pool and hot tub make this the perfect summer hang out spot. The pool shed allows for extra storage, and the possibilities for the rest of the yard are endless! Secluded and well cared for, this yard space is a peaceful retreat. Back inside, head upstairs to the cheerful primary suite, complete with crown molding. Frosted glass French doors lead to the ensuite bath, which is fully updated with beautiful tile floors, subway tile shower and bathtub, and a double vanity. From the bedroom, enter the walk-in closet of your dreams! Two skylights with recessed lighting brighten up the space, and custom cabinetry provides ample storage. Two more bedrooms, each with ceiling fans are found on this level along with an updated hall bath with a beautiful walk-in shower. The laundry hook ups for a stackable washer and dryer are located on the second floor off the hall. A finished basement provides room for an additional bedroom a full bath and additional living and storage space. Any of the wall art or furniture in the family room can be purchased. This home is right down the street from Tabora Farm, a popular market, and only a few minutes from shopping and restaurants in Doylestown, Dublin, and Perkasie. Schedule a showing today!
PABU2038490
Single Family, Single Family-Detached, Colonial, 2 Story
4
NEW BRITAIN TWP
BUCKS
3 Full/1 Half
1985
2.5%
5.04
Acres
Electric Water Heater, Well
Vinyl Siding
Private Sewer System
Loading...
The scores below measure the walkability of the address, access to public transit of the area and the convenience of using a bike on a scale of 1-100
Walk Score
Transit Score
Bike Score
