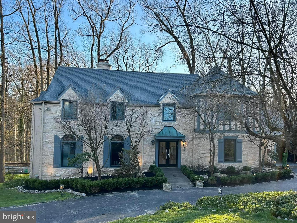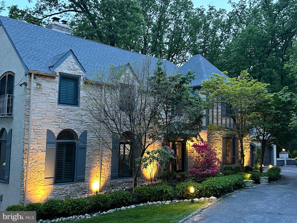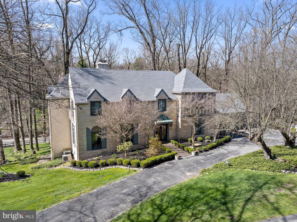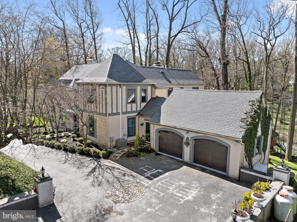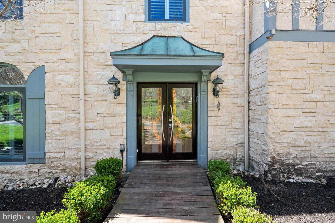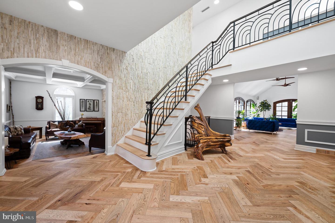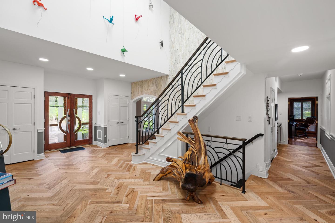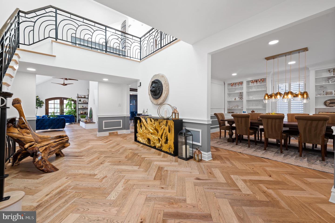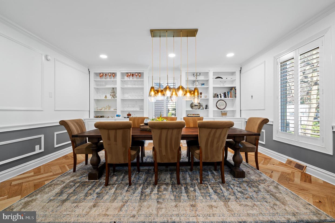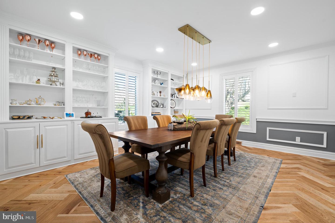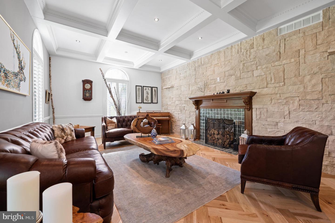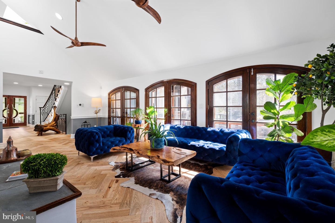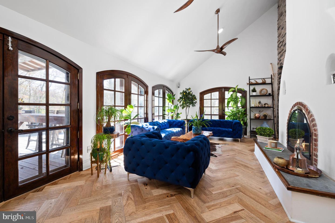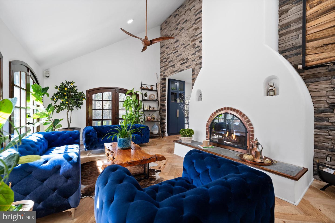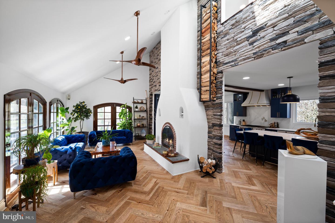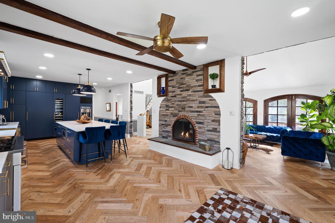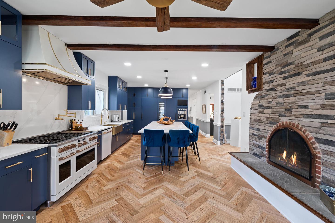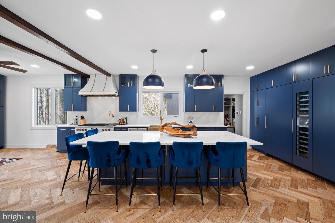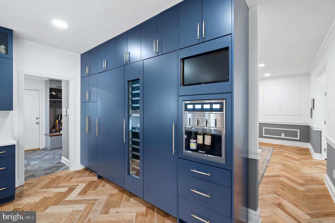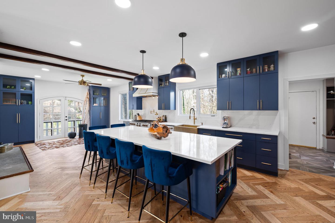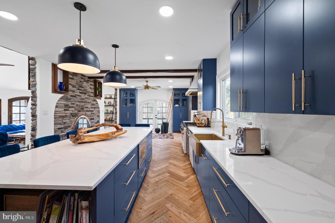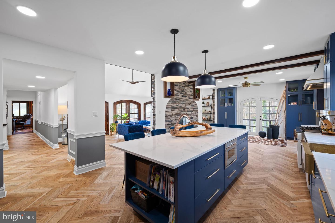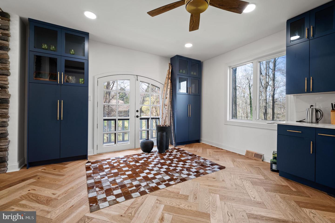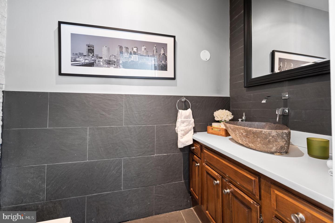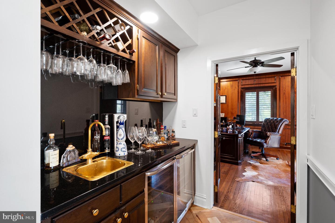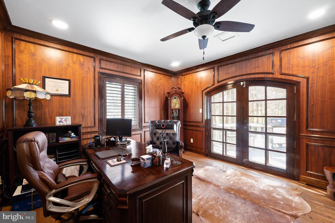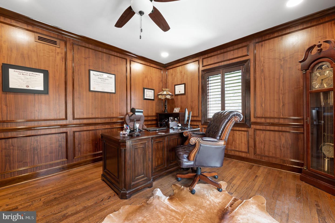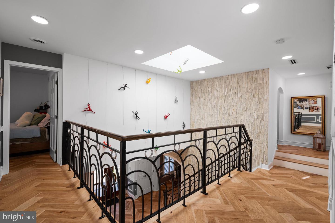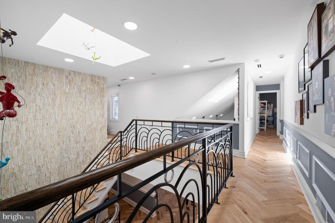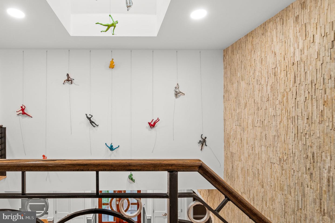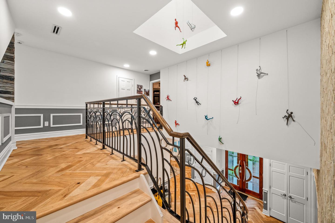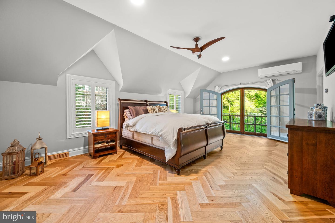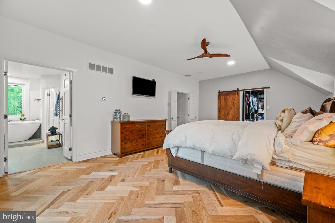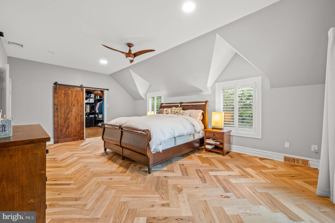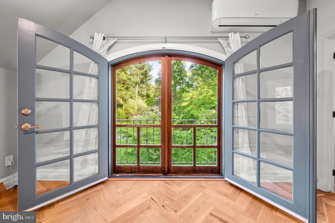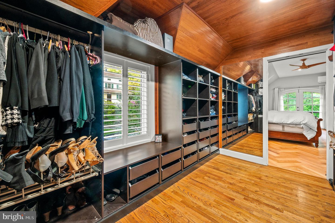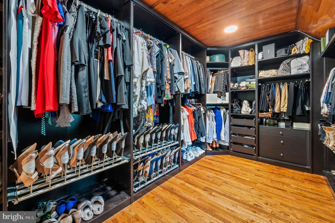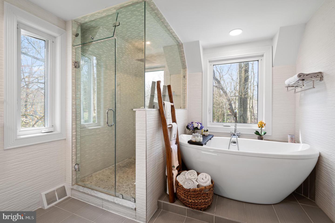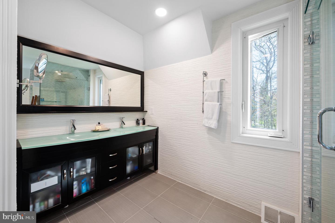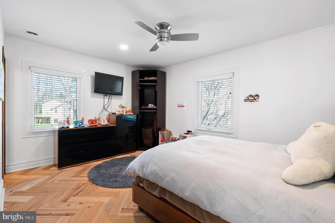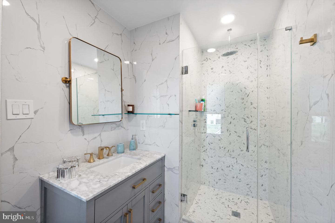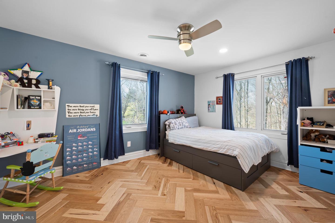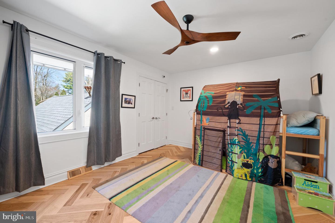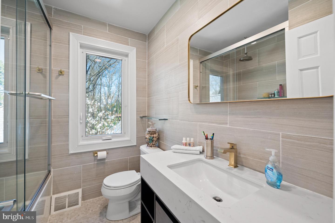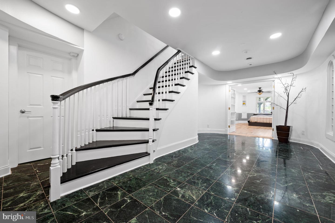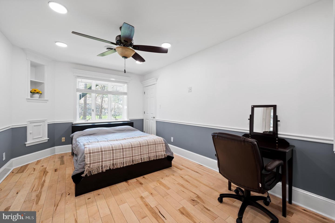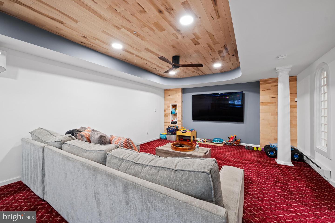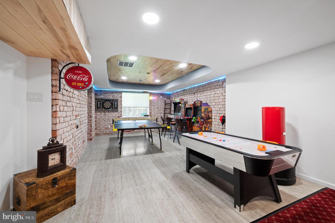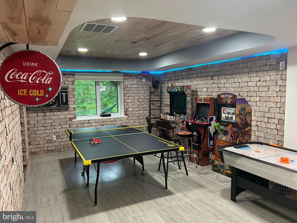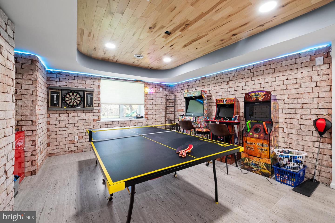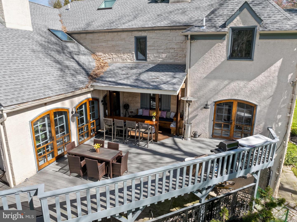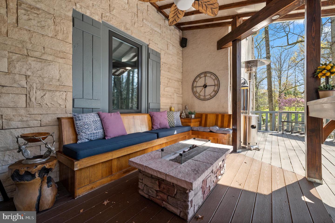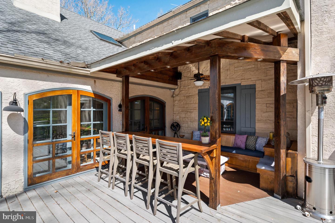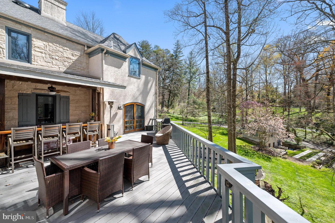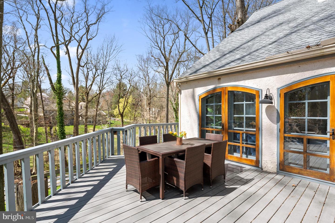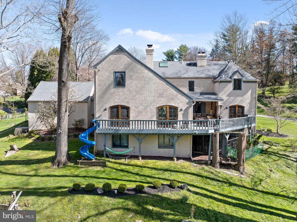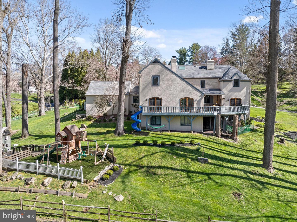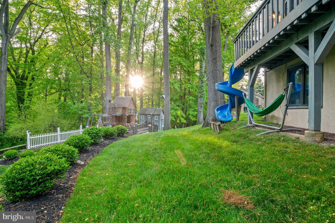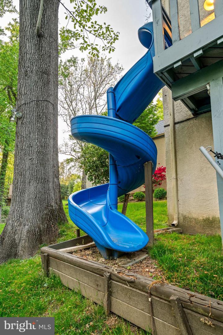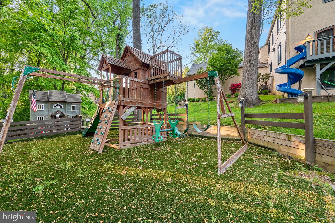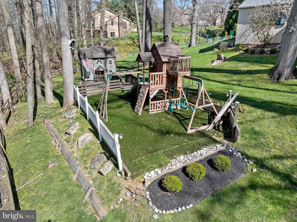Experience the epitome of designer living in this exceptional residence, nestled in the serene location of north Wynnewood, Penn Valley. This home sits on over an acre of land and spans approximately 6254 square feet across its above and lower levels. Designed with a focus on high-end luxury meets functionality and inclusivity, this home boasts 6 bedrooms, including two on the lower level, 4.5 baths, plus an office space for added work-from-home convenience. The majority of the home was redone in 2022 and 2023 with highlights including a whole-house backup generator, new roof, new flooring throughout, hurricane and soundproof windows, new HVAC systems, new skylight windows, completely remodeled kitchen with quartz countertops and high-end appliances. Enter through the double doors into the 2-story foyer with herringbone style wood floors and an elegant turning staircase. To your left, you will find a sunken formal living room with a wood-burning fireplace flanked by a floor-to-ceiling stone wall. To the right of the foyer, youâll find a generously sized formal dining room with wall-to-wall built-ins. The 2-story family room is accented by a beautiful floor-to-ceiling fireplace which is open on both the family room side and the kitchen side. There are French doors leading you out to a composite, wrap-around deck. The Eat-In Kitchen is the showstopper of the home. With all-new navy cabinets, quartz countertops, a massive center island, and state-of-the-art appliances, including a wine dispenser fridge, cabinet-faced Thermador fridge, and freezer, this space was built for entertaining and luxury. Through the center hall, youâll find a half bath, a butlerâs pantry, and a home office with access to the wrap-around deck. Upstairs, youâll find four bedrooms. One bedroom with an en suite, two additional bedrooms, a full hall bath, and the primary ownerâs suite. The primary suite includes a Juliet balcony, two walk-in closets, and a bathroom with a walk-in shower and soaking tub. Step into the lower level and discover a haven for shared experiences, featuring an entertainment room, arcade, and movie theater, all designed and built-in 2022. Additionally, the lower level offers flexibility with two extra bedrooms and a full bath, complete with a separate entry door, ideal for accommodating guests, in-laws, or an au pair. Step outside and embrace the expansive outdoor playground, complete with a thrilling slide cascading from the upper house deck to the play area, perfect for creating lasting memories with loved ones. The property is complete with an invisible dog fence, ensuring both safety and freedom for your furry friends. From its luxurious interiors to its inclusive amenities, this home represents the pinnacle of modern living for those seeking both style and connection in a serene suburban setting.
PAMC2100178
Single Family, Single Family-Detached, Colonial, 2 Story
6
LOWER MERION TWP
MONTGOMERY
4 Full/1 Half
1988
2.5%
1.03
Acres
Gas Water Heater, Public Water Service
Stucco, Stone
Public Sewer
Loading...
The scores below measure the walkability of the address, access to public transit of the area and the convenience of using a bike on a scale of 1-100
Walk Score
Transit Score
Bike Score
