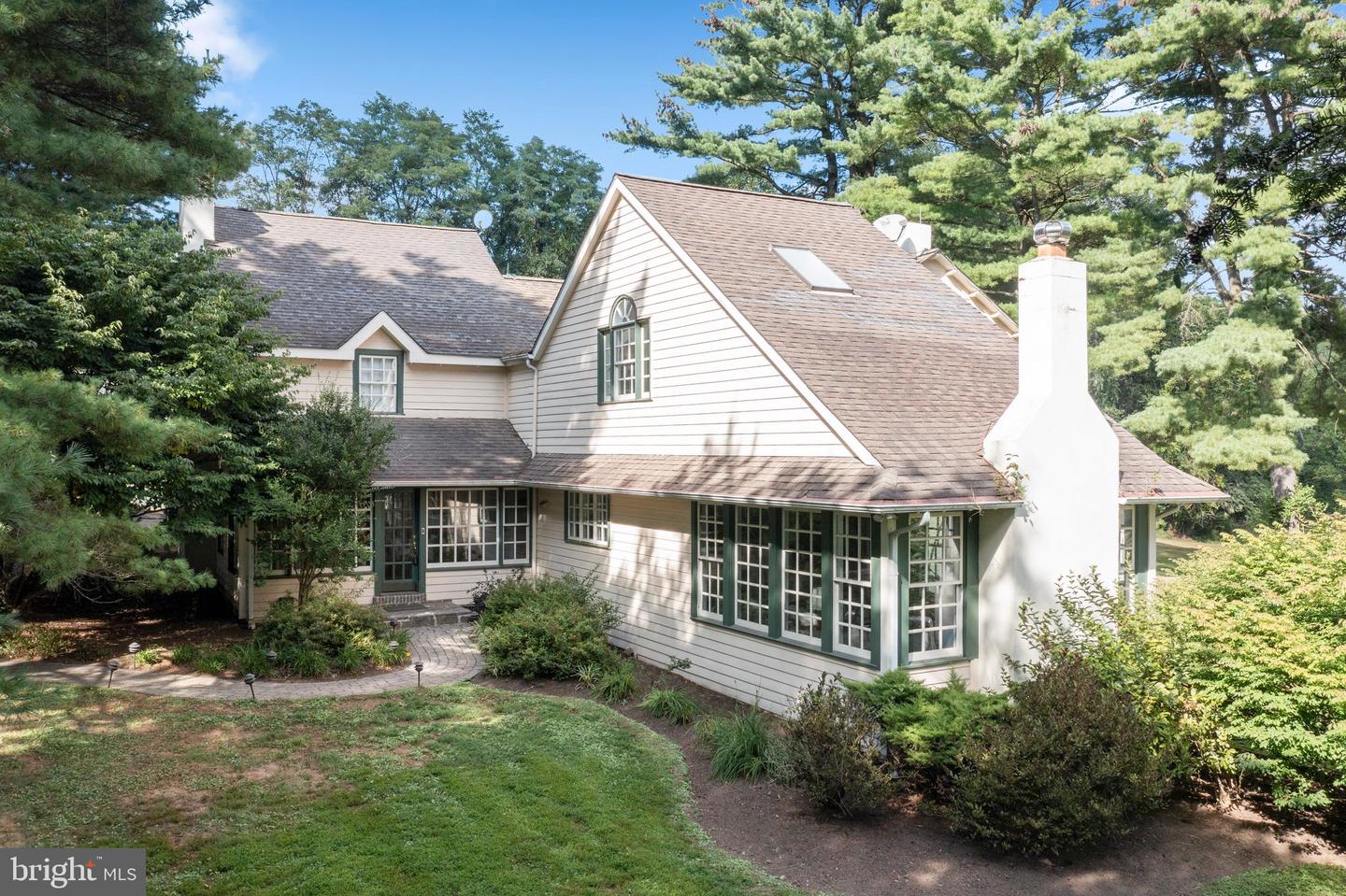Newcomen Valley farm is the perfect blend of historic charm and modern luxurious finishes. The main part of the house dates back to the 1800 and has been lovingly upgraded throughout the years. This 10 acre property features a 4 bedroom 3.5 bath main house, a spacious 1 bedroom carriage house and a barn featuring a party room, storage and 4 stalls! Down the slate walkway to the main home and enter the foyer and you are welcomed by warm hardwood floors and an abundance of windows! The open kitchen was meant for entertaining with a large seated marble island, Sub zero refrigerator, double sink, 2 dishwashers and a double oven! The warm cabinetry, carerra marble countertops and stainless appliances create the perfect country kitchen. The kitchen is open to the family room featuring wood beamed ceiling, fireplace and an abundance of windows overlooking the idyllic grounds and pond beyond. A formal dining room is also off of the kitchen and accesses the covered porch for al fresco dining, indoor/outdoor entertaining and enjoying the peaceful grounds. A large Living room with a cozy fireplace is one of the original rooms in the home and features deep window sills and beautiful custom millwork. The den/library addition has warm built-in cabinetry, a gas fireplace, storage closet, powder room and a mud room. An office/sitting room is situated off of the foyer and is a great space for work from home. Upstairs the Primary suite is a show stopper with vaulted ceilings in the bedroom, his/hers full baths, laundry room and back stairs leading to the Library. The stunning Primary bath was renovated in 2019 and features a soaking tub, frameless glass shower with floor to ceiling tile, rainhead shower and body jets, private w/c, double vanity and dressing area. Behind the sliding barn door is a large walk in closet that provides storage not usually seen in historic homes. Three additional closets complete the primary bedroom. The secondary primary bath (2019) features a frameless glass shower, toilet and vanity for added privacy. Three additional bedrooms share the renovated hall bath. The carriage house is a wonderful space for guests, inlaws, home office or an au-pair with its covered porch overlooking the grounds and oversized bedroom, living area and kitchenette, this space offers so many possibilities. The stunning stone bank barn has four stalls on the lower level and on the upper level a finished party room and storage as well as a possible office. Current owners have made significant upgrades to the main house and the carriage house to include a new septic system. All of this is located minutes to Exton, Malvern, King Of Prussia and West Chester, so you get all of the advantages of being in the country but in a convenient location! Donât miss the opportunity to make this piece of history your own!
PACT2031126
Single Family, Single Family-Detached, Farmhouse, Traditional, 2 Story
5
CHARLESTOWN TWP
CHESTER
4 Full/1 Half
1800
2.5%
10
Acres
Other, Well
Stone, Wood Siding
Septic
Loading...
The scores below measure the walkability of the address, access to public transit of the area and the convenience of using a bike on a scale of 1-100
Walk Score
Transit Score
Bike Score
