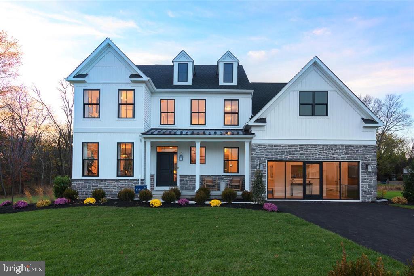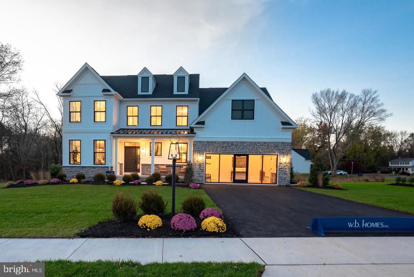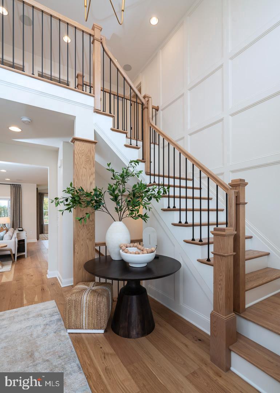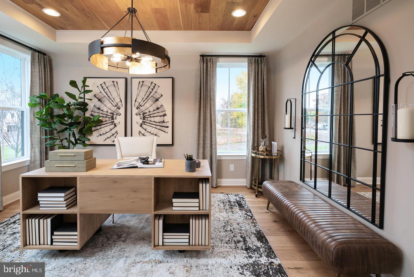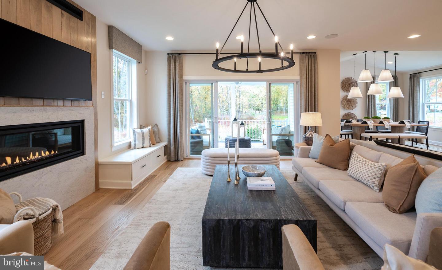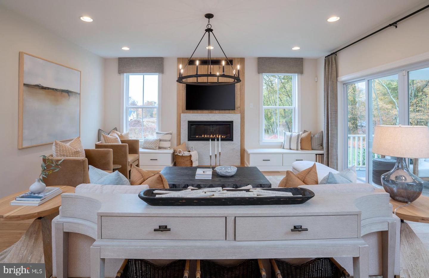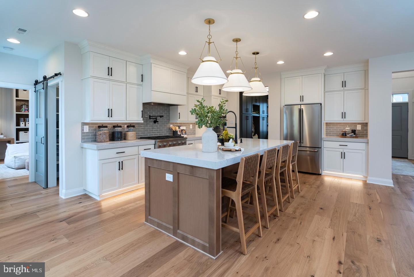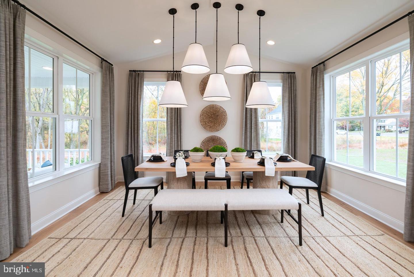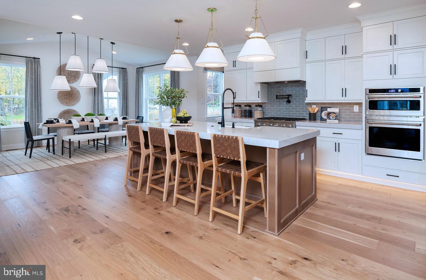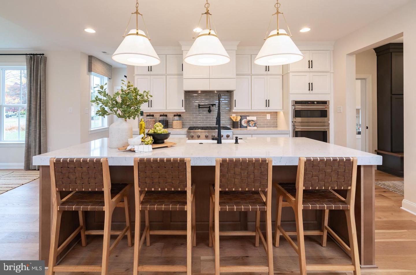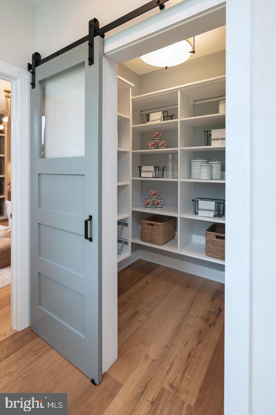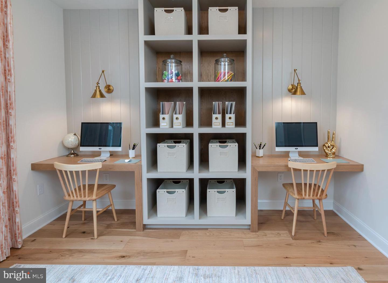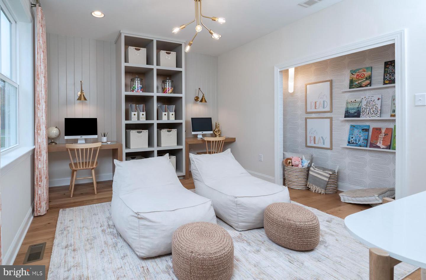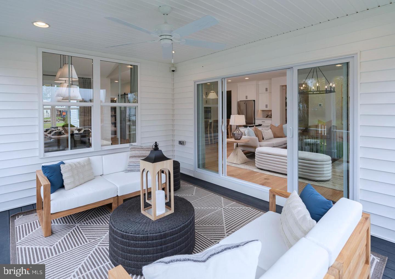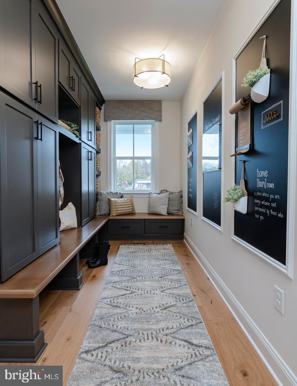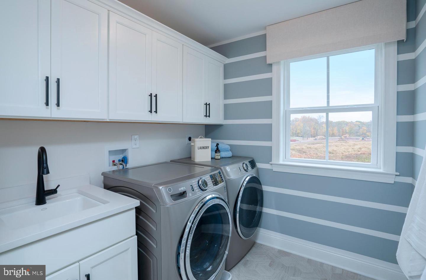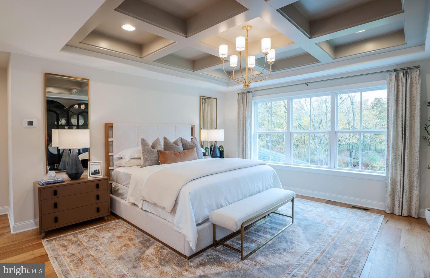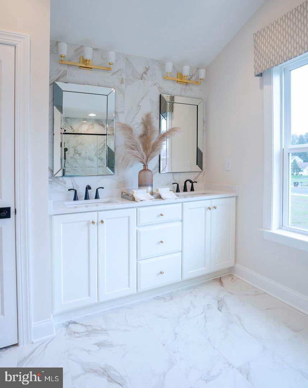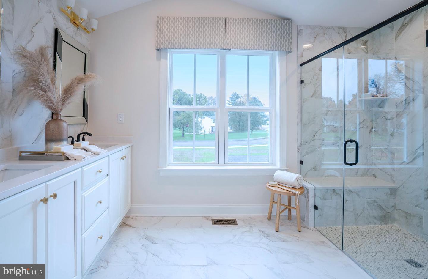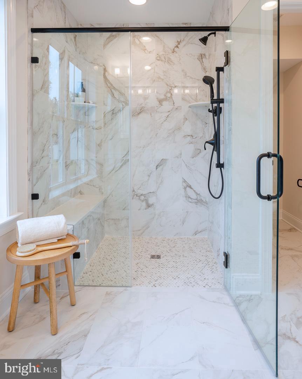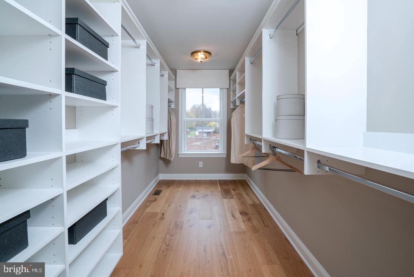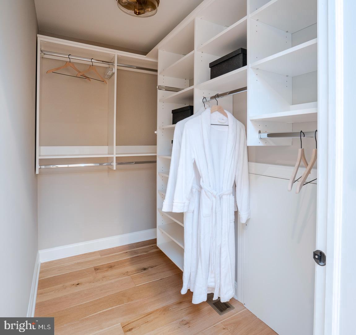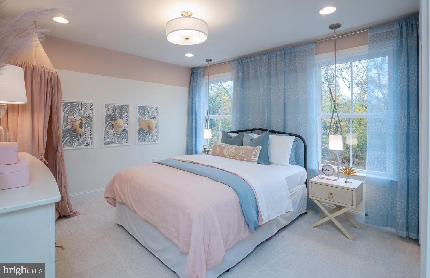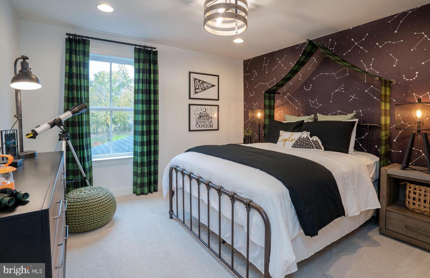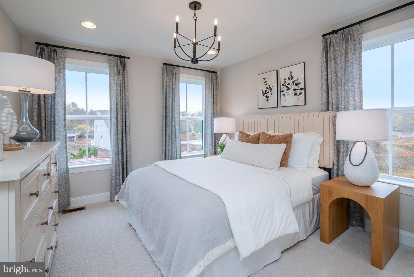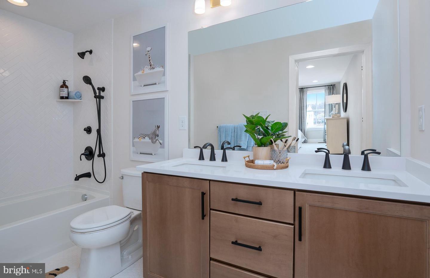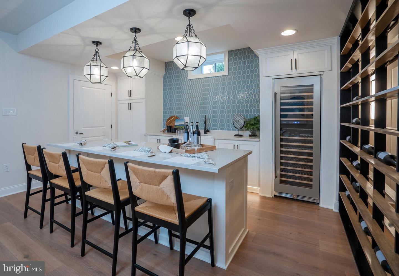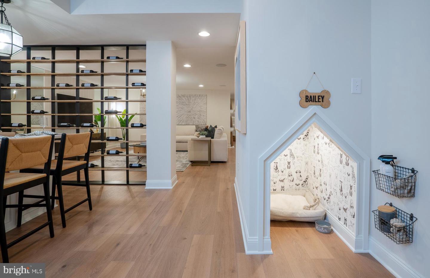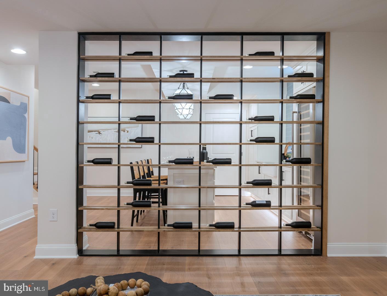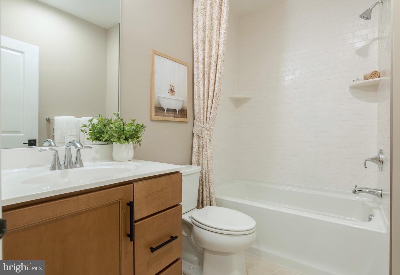The Meadows at Longview, W.B. Homeâs highly anticipated community of Estate Homes in Collegeville, PA, from the Upper $900s is NOW selling! Located in the premium Spring-ford School District with easy access to an array of shopping, dining and recreation, Meadows at Longview is conveniently located along Greenwood Ave. in Upper Providence Twp. Residents of the community will enjoy the tranquility of living in a serene neighborhood while remaining close to major urban areas, with quick accessibility to Route 422. Welcome to the impressive Wells floorplan at The Meadows at Longview! Entering through the covered front porch, a two-story foyer awaits with access to the large study. Through the foyer, 9â ceilings run throughout. The spacious great room features an included fireplace while plentiful windows fill the room with sunlight. Overlooking the great room is the spacious dining area and delightful kitchen with a large walk-in pantry. Adjacent to the kitchen is the flex room with a walk-in closet, which can be converted into a first-floor guest suite that will warmly welcome any guests into the home. A powder room and mudroom with access to the two-car side entry garage can also be found on this level. Going up to the bedroom level, the luxurious ownerâs suite awaits. With a tray ceiling, dual walk-in closets, and ensuite bath with private water closet, cathedral ceiling and spacious shower, youâll never want to leave this incredible ownerâs suite! The 2nd floor showcases 9' second floor ceilings! Also on this level are three additional bedrooms with a shared hall bath and convenient laundry access. Choose to finish the basement, add a 4â extension to the dining room, or even add a 190+ square foot retreat to the ownerâs bedroom to further customize your home to meet your needs! The Wells is a remarkable floorplan that features a fresh modern design that is guaranteed to impress. The attached photos are of our spectacular Wells Modern Farmhouse Model Home at Bexley. You will be able to personalize your home from our extensive on-site design studio.
PAMC2101452
Single Family, Single Family-Detached, Craftsman, 2 Story
4
UPPER PROVIDENCE TWP
MONTGOMERY
2 Full/1 Half
2024
2.5%
0.5
Acres
Sump Pump, LP Gas Water Heater, Public Water Servi
Stone, Vinyl Siding
Public Sewer
Loading...
The scores below measure the walkability of the address, access to public transit of the area and the convenience of using a bike on a scale of 1-100
Walk Score
Transit Score
Bike Score
